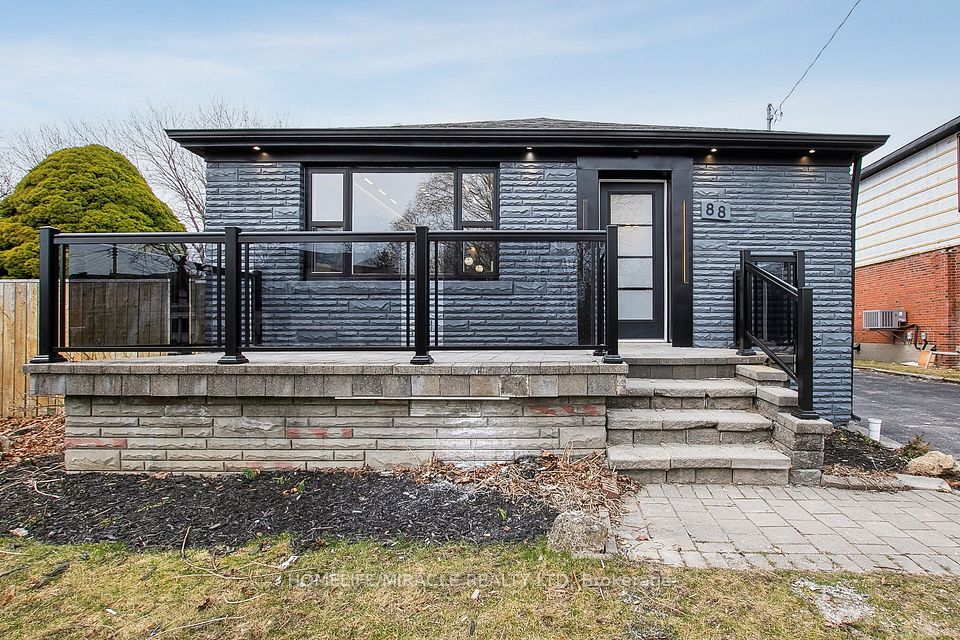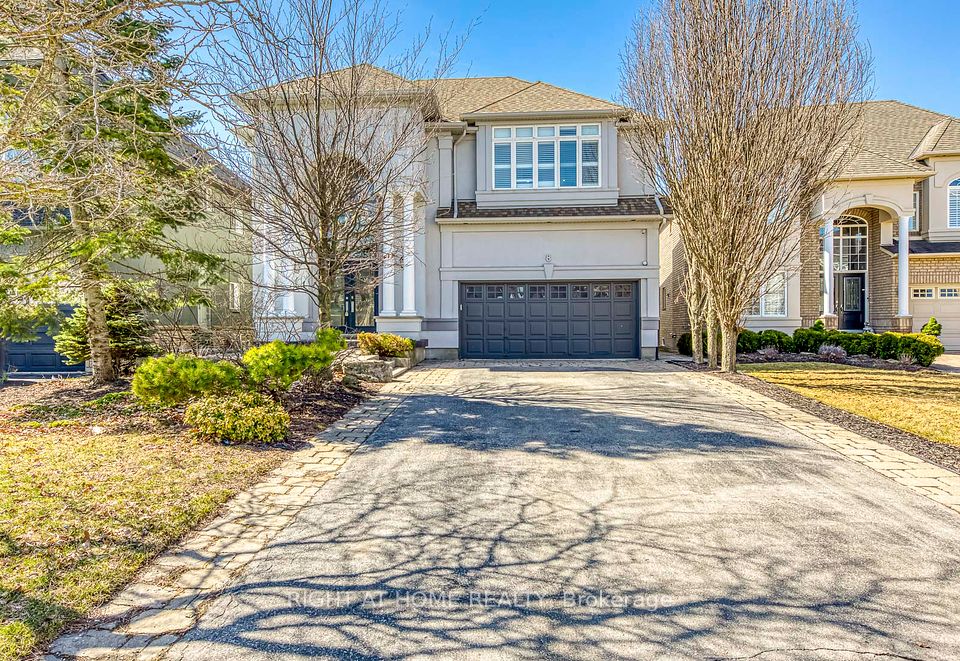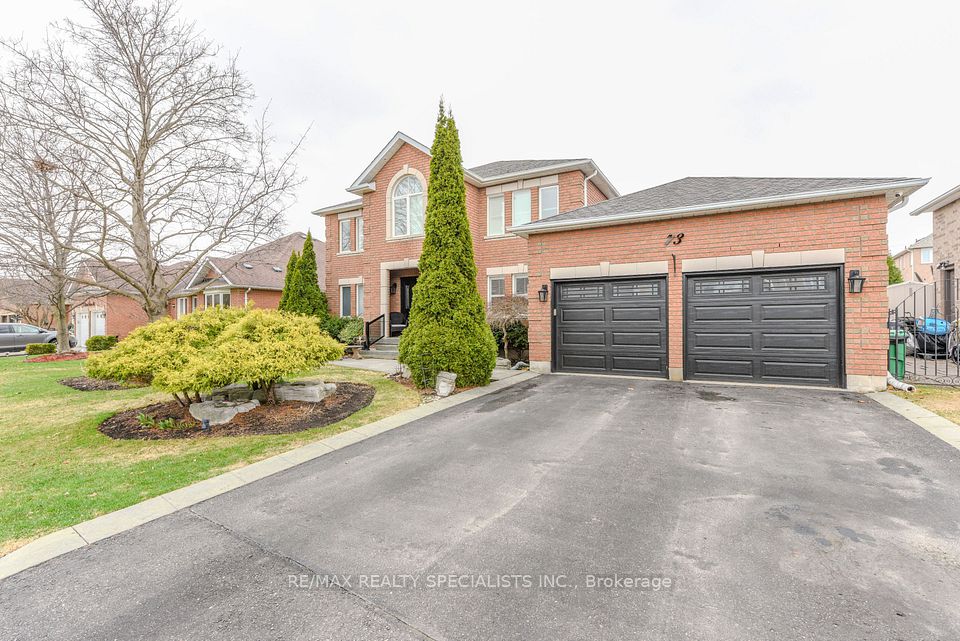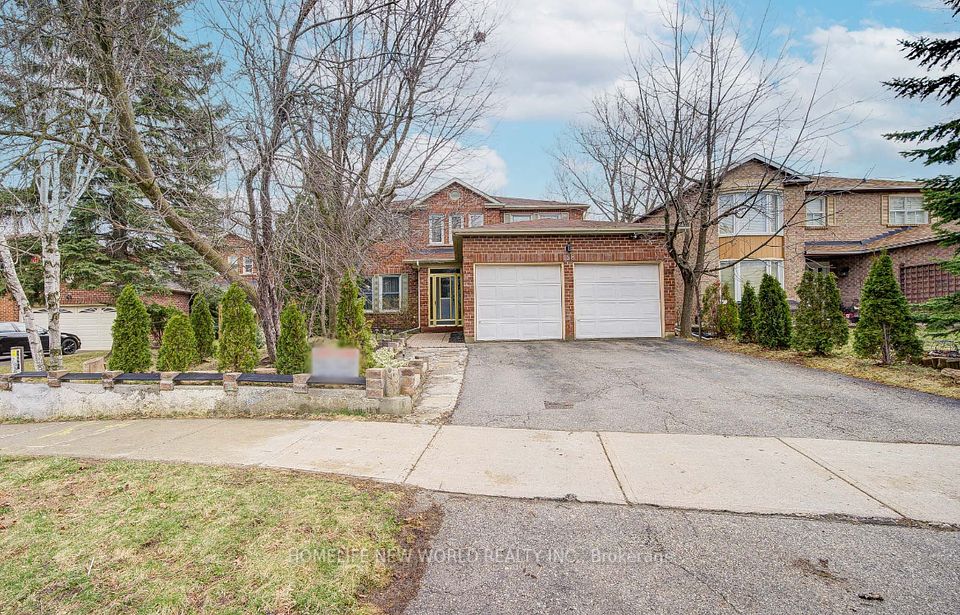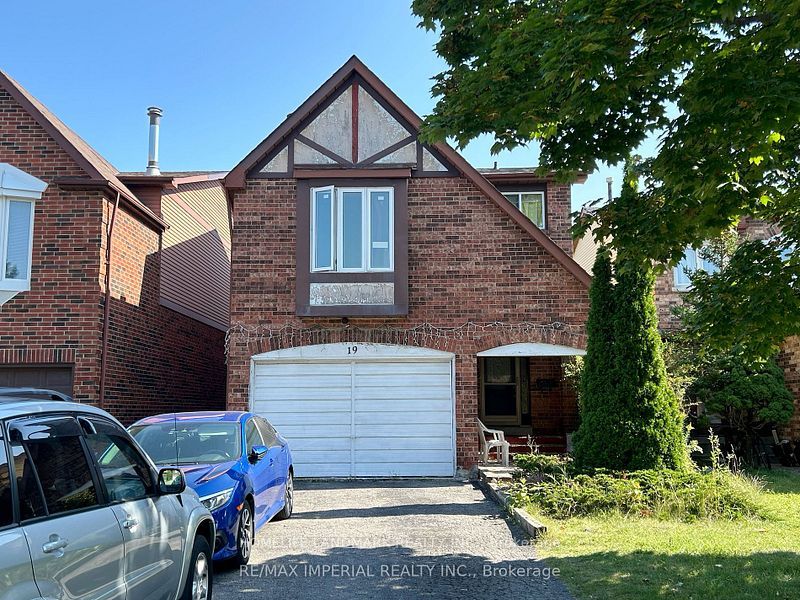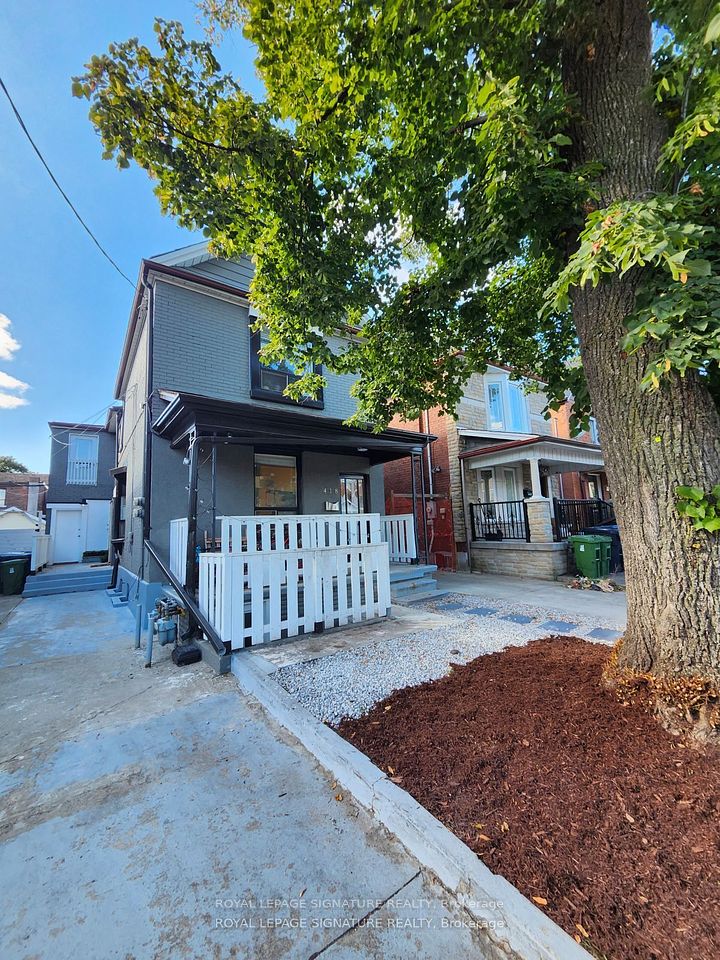$1,499,900
Last price change 1 day ago
440 Sauve Crescent, Waterloo, ON N2T 2Y8
Price Comparison
Property Description
Property type
Detached
Lot size
< .50 acres
Style
2-Storey
Approx. Area
N/A
Room Information
| Room Type | Dimension (length x width) | Features | Level |
|---|---|---|---|
| Bathroom | 1.37 x 1.63 m | 2 Pc Bath | Main |
| Dining Room | 4.23 x 3.58 m | N/A | Main |
| Kitchen | 3.79 x 5.82 m | N/A | Main |
| Laundry | 2.24 x 2 m | N/A | Main |
About 440 Sauve Crescent
Welcome to 440 Sauve Crescent, a beautifully redesigned home featuring a legal Secondary Dwelling Unit, offering modern living with incredible flexibility. This home features a stylish, carpet-free main floor with luxury vinyl tile flooring, pot lights, and soaring 17-foot ceilings that create a bright and airy atmosphere. Smart Home features like built-in speakers, electric blinds, USB ports, and outdoor cameras add convenience and security. The gourmet kitchen is a standout, boasting quartz countertops, high-end stainless steel appliances, a Bertazzoni gas stove, an apron sink, and an oversized island perfect for entertaining. A formal dining area leads to the backyard, where you'll find a heated inground pool, a spacious deck, and an enclosed hot tub, creating the perfect outdoor retreat. Upstairs, the primary suite is a luxurious escape, featuring coffered ceilings, a private balcony overlooking the pool, a walk-in closet, and a spa-like ensuite with double sinks, a soaker tub, and a stand-up shower. Three additional bedrooms and a 4-piece bath complete the second level. The real bonus? This home is a true duplex with a completely separate 3-bedroom suite downstairs, featuring its own private entrance, full kitchen, living space, bathroom, and laundryideal for multigenerational living, in-laws, or rental income. Located in a fantastic neighborhood, you're just minutes from parks, top-rated schools, shopping, Uptown Waterloo, and the expressway. With its perfect blend of style, space, and versatility, this home is an incredible opportunity!
Home Overview
Last updated
1 day ago
Virtual tour
None
Basement information
Apartment, Finished
Building size
--
Status
In-Active
Property sub type
Detached
Maintenance fee
$N/A
Year built
2025
Additional Details
MORTGAGE INFO
ESTIMATED PAYMENT
Location
Some information about this property - Sauve Crescent

Book a Showing
Find your dream home ✨
I agree to receive marketing and customer service calls and text messages from homepapa. Consent is not a condition of purchase. Msg/data rates may apply. Msg frequency varies. Reply STOP to unsubscribe. Privacy Policy & Terms of Service.







