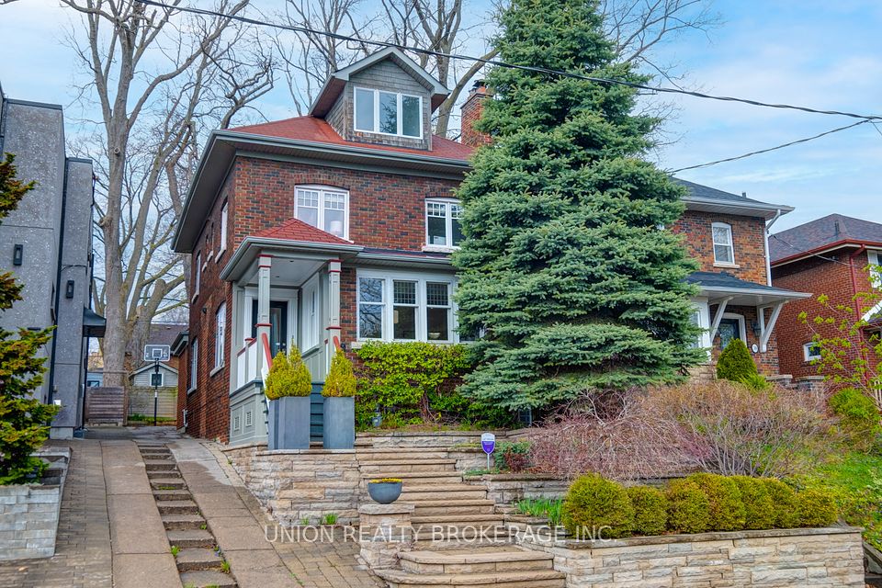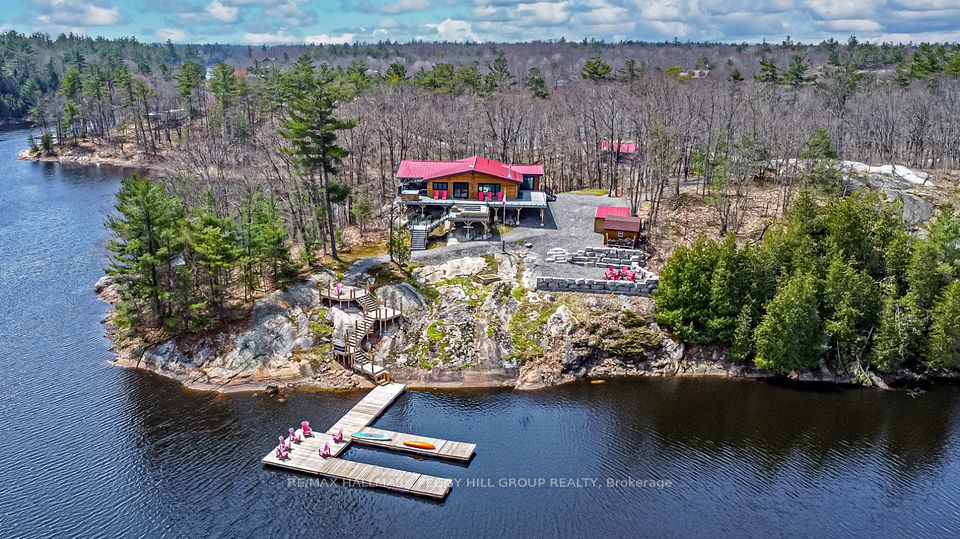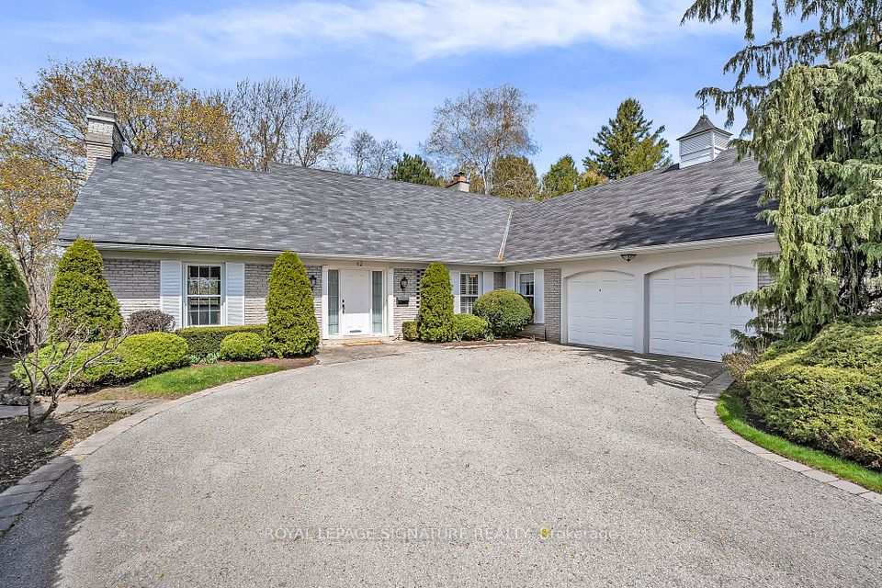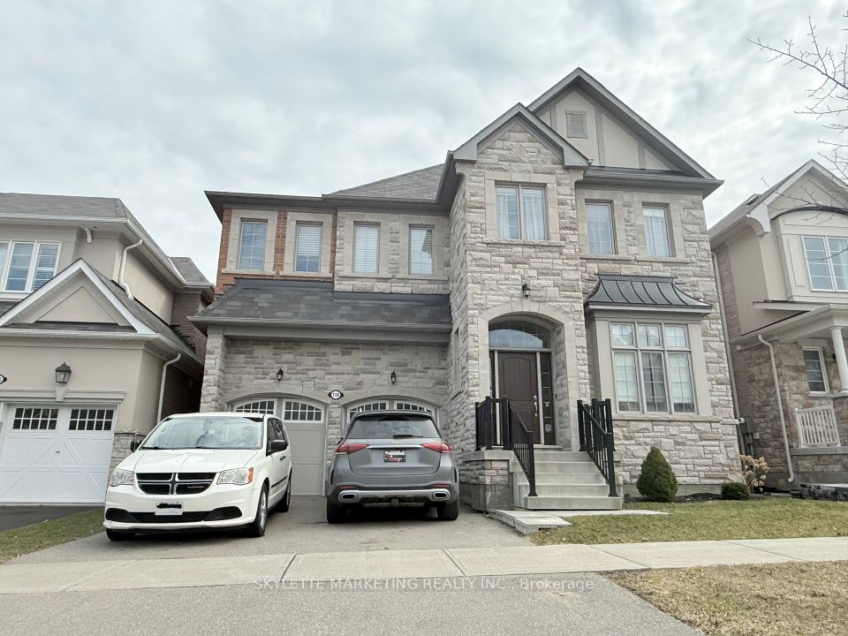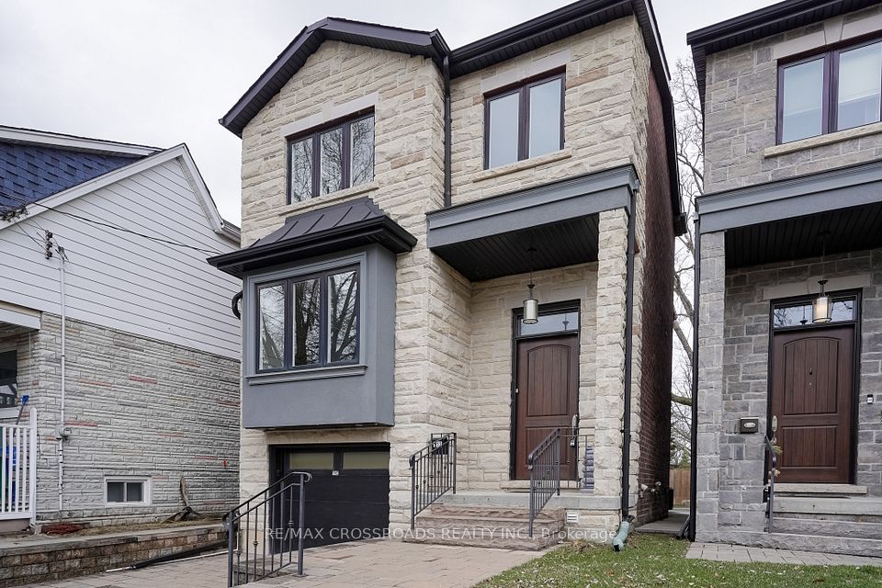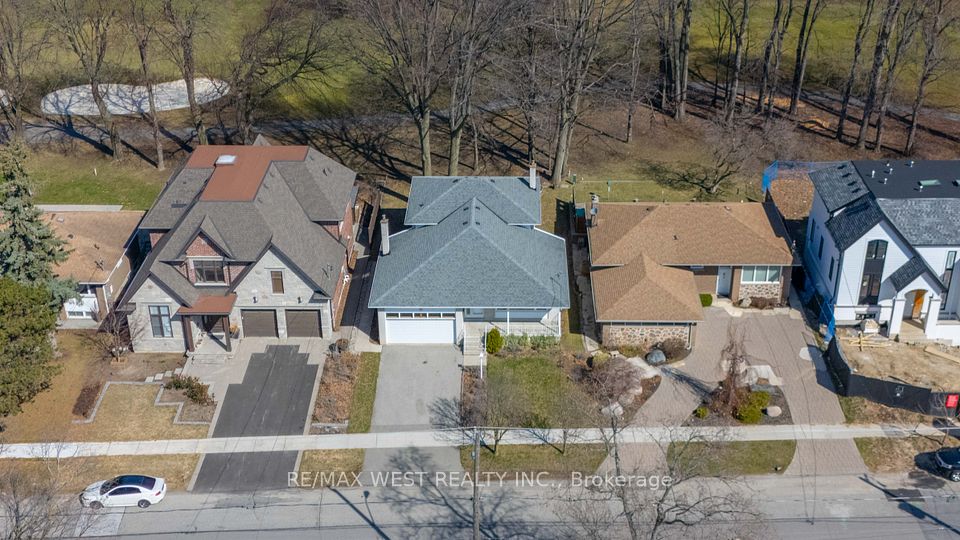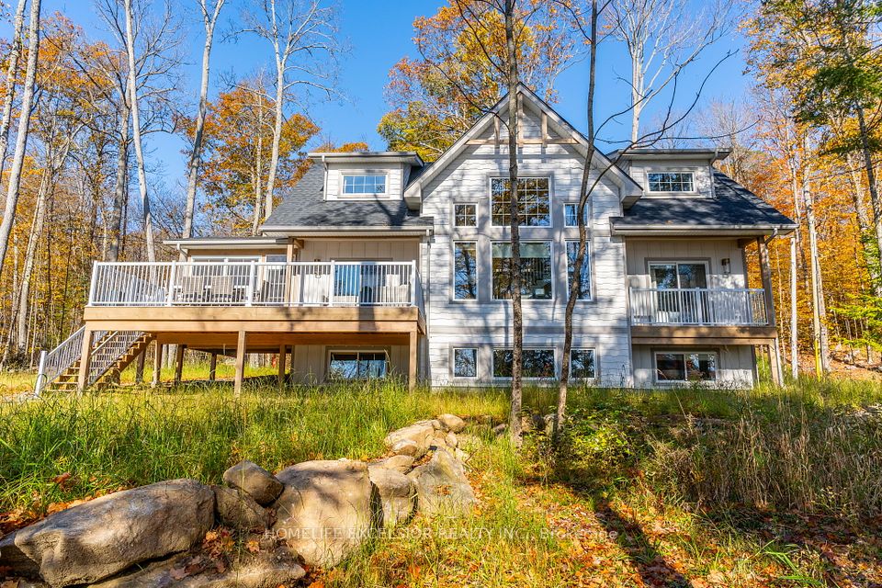$2,195,000
440 Glengarry Avenue, Toronto C04, ON M5M 1E8
Price Comparison
Property Description
Property type
Detached
Lot size
N/A
Style
Backsplit 4
Approx. Area
N/A
Room Information
| Room Type | Dimension (length x width) | Features | Level |
|---|---|---|---|
| Living Room | 3.82 x 3.07 m | Picture Window, Hardwood Floor, Coffered Ceiling(s) | Main |
| Dining Room | 5.07 x 4.15 m | Hardwood Floor, Picture Window, Combined w/Living | Main |
| Study | 3.11 x 3.03 m | Walk-Out, Hardwood Floor, Pot Lights | Main |
| Bedroom | 3.28 x 3.02 m | Ensuite Bath, Picture Window, B/I Closet | Main |
About 440 Glengarry Avenue
Welcome To 440 Glengarry Avenue, A Beautifully Designed 4-Level Backsplit In The Heart Of Bedford Park. This Spacious 3+1 Bedroom, 3-Bathroom Home Is Perfect For Families Or Downsizers, Featuring An Open-Concept Main Floor That Seamlessly Connects The Living And Dining Areas With A Versatile Office/Den. The Family Room And Kitchen Level Is Ideal For Entertaining, Offering A Walkout To A Landscaped Backyard With A Gas BBQ Hookup. Hardwood Floors Run Throughout, Complemented By Second-Floor Laundry And A Finished Basement Suited For A Recreation Room, Gym, Or Guest Suite. With A 40-Foot Frontage In The Coveted Avenue & Lawrence Area, This Home Provides Exceptional Value Just Steps From Great Schools, Shops, Restaurants, Parks, And Transit. Must Be Seen!
Home Overview
Last updated
2 days ago
Virtual tour
None
Basement information
Apartment, Finished
Building size
--
Status
In-Active
Property sub type
Detached
Maintenance fee
$N/A
Year built
--
Additional Details
MORTGAGE INFO
ESTIMATED PAYMENT
Location
Some information about this property - Glengarry Avenue

Book a Showing
Find your dream home ✨
I agree to receive marketing and customer service calls and text messages from homepapa. Consent is not a condition of purchase. Msg/data rates may apply. Msg frequency varies. Reply STOP to unsubscribe. Privacy Policy & Terms of Service.







