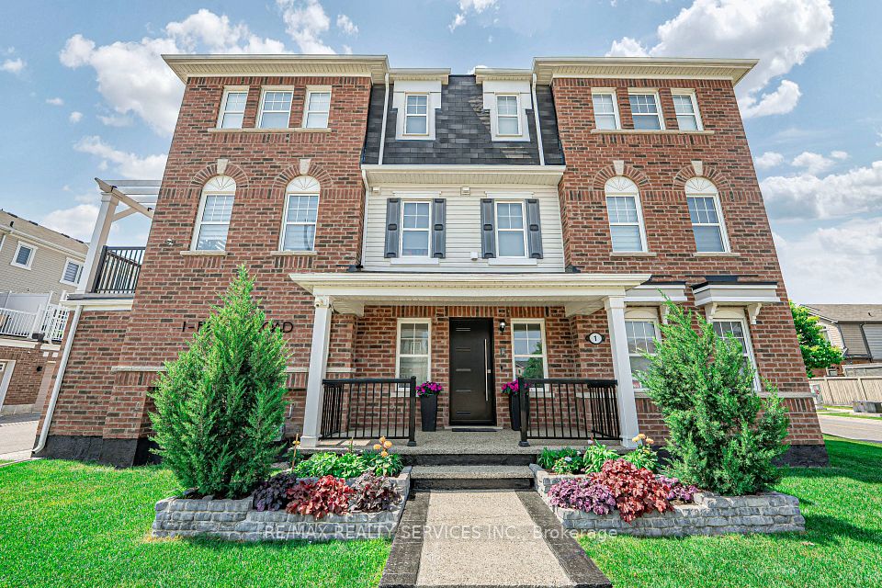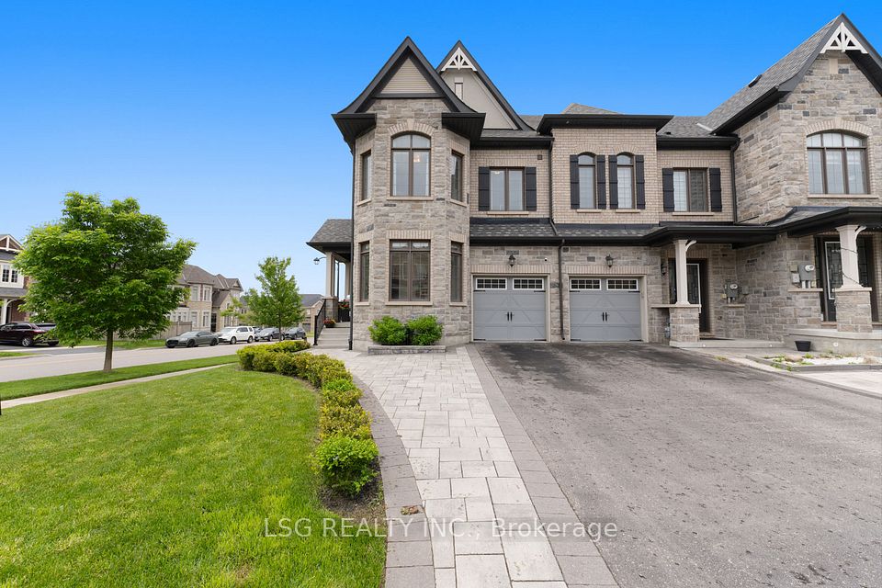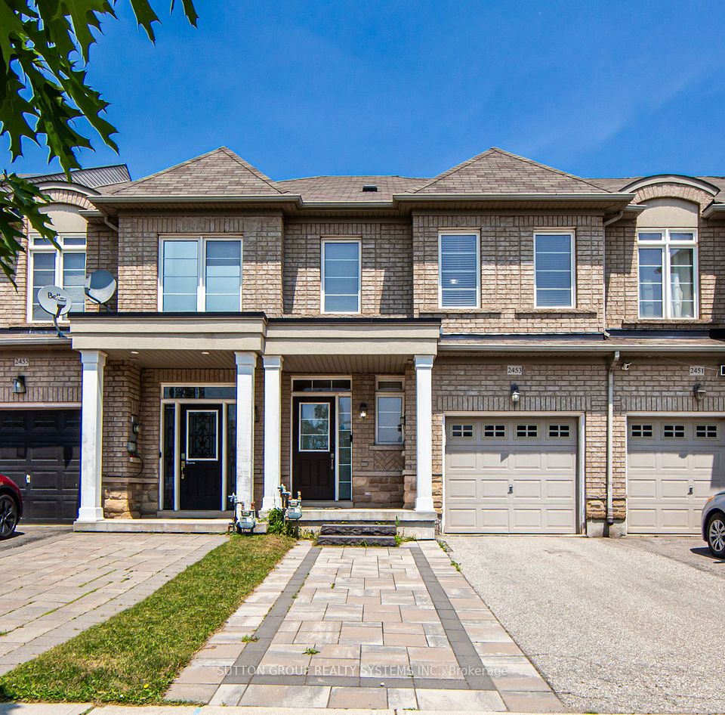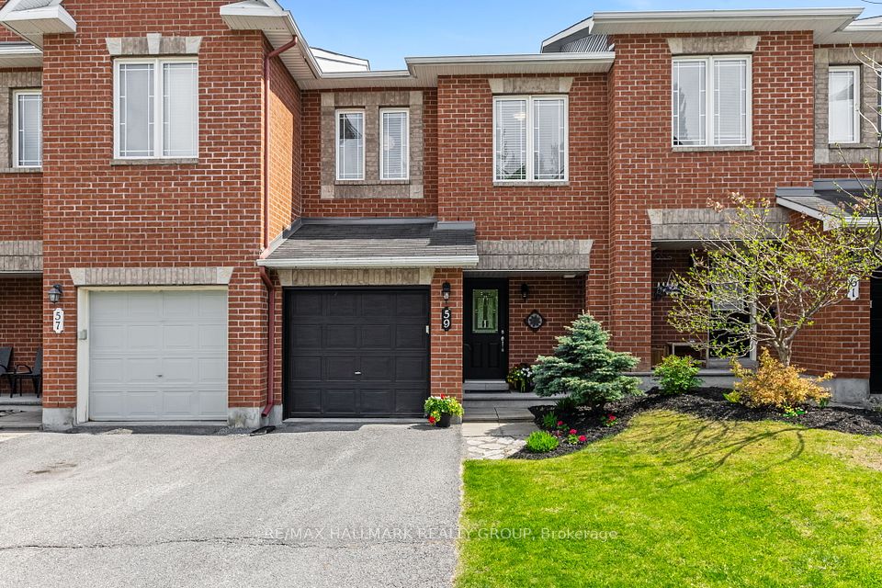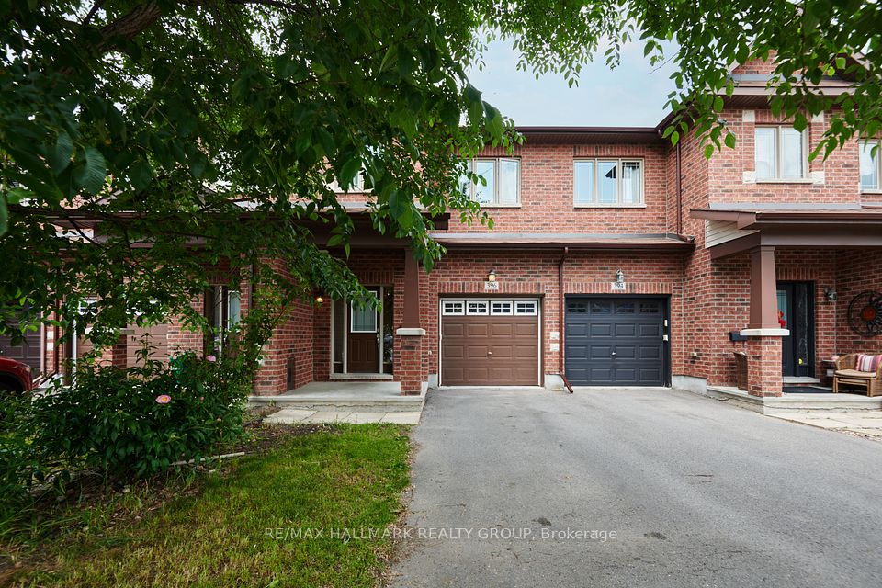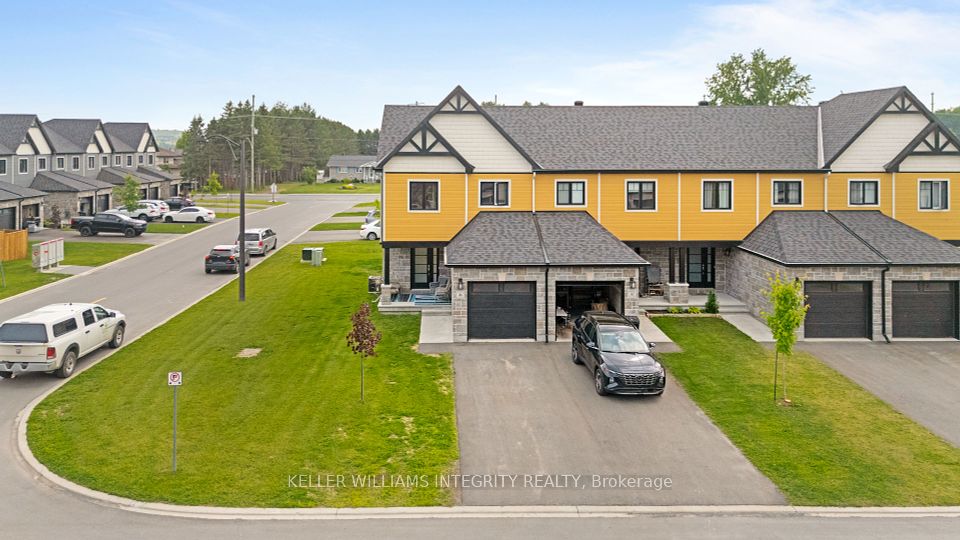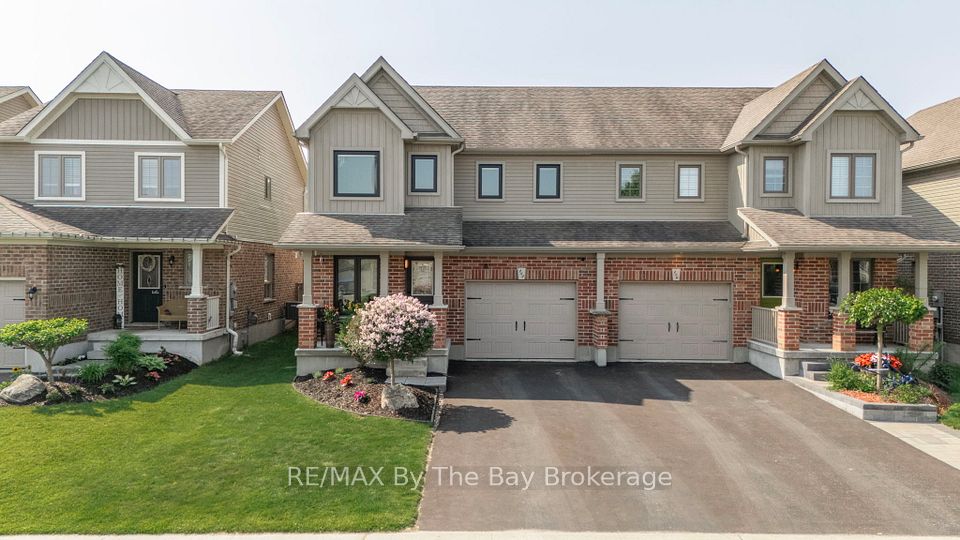
$950,000
44 Vanity Crescent, Richmond Hill, ON L4B 4E5
Virtual Tours
Price Comparison
Property Description
Property type
Att/Row/Townhouse
Lot size
N/A
Style
3-Storey
Approx. Area
N/A
Room Information
| Room Type | Dimension (length x width) | Features | Level |
|---|---|---|---|
| Foyer | 4.27 x 1.55 m | Double Closet, 2 Pc Bath, Ceramic Floor | Ground |
| Living Room | 4.88 x 3.56 m | Hardwood Floor, Overlooks Garden, South View | Main |
| Dining Room | 3.05 x 2.84 m | Hardwood Floor, Combined w/Living | Main |
| Kitchen | 5.11 x 3.05 m | Ceramic Floor, Eat-in Kitchen, Breakfast Bar | Main |
About 44 Vanity Crescent
Location, Location, Location! Sun-filled freehold townhouse on a quiet crescent just steps from Yonge Street. Walk to schools, transit, restaurants, and shops. Close to Langstaff go station and Viva bus terminal with direct access to the subway. A commuters dream! This well-maintained home features hardwood floors throughout! No carpet! Freshly painted throughout! The ground-level family room walks out to a private, fenced backyard. The spacious kitchen includes stainless steel appliances, an eat-in area, a built-in TV shelf and a breakfast bar. Enjoy direct access to the garage from the family room. Upstairs, the large primary bedroom features a 4-piece ensuite and walk-in closet. 2 other bedrooms share another 4pc bathroom. The professionally finished basement includes an oversized crawl space for exceptional storage. Updates & Features: Roof (2014)High-efficiency furnace (2015)Owned tankless water heater (2015), California shutters, 3 New toilets, Garage door opener with remote. This is a rare opportunity to own a move-in ready home in a prime location. Don't miss it!
Home Overview
Last updated
6 days ago
Virtual tour
None
Basement information
Finished with Walk-Out
Building size
--
Status
In-Active
Property sub type
Att/Row/Townhouse
Maintenance fee
$N/A
Year built
--
Additional Details
MORTGAGE INFO
ESTIMATED PAYMENT
Location
Some information about this property - Vanity Crescent

Book a Showing
Find your dream home ✨
I agree to receive marketing and customer service calls and text messages from homepapa. Consent is not a condition of purchase. Msg/data rates may apply. Msg frequency varies. Reply STOP to unsubscribe. Privacy Policy & Terms of Service.






