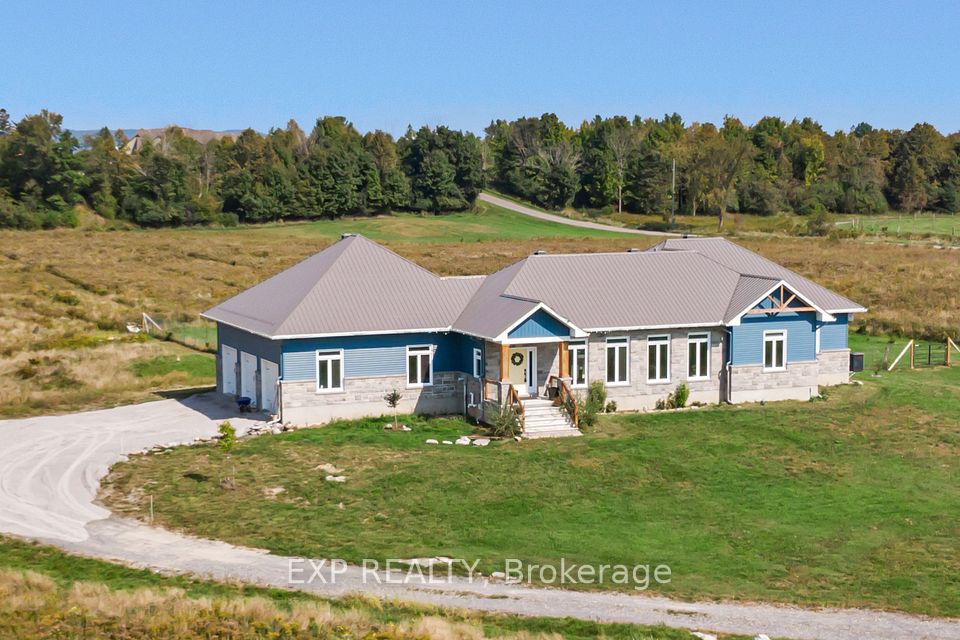
$1,499,000
44 Oxenden Crescent, Toronto W08, ON M9C 4H4
Price Comparison
Property Description
Property type
Detached
Lot size
N/A
Style
Sidesplit 4
Approx. Area
N/A
Room Information
| Room Type | Dimension (length x width) | Features | Level |
|---|---|---|---|
| Foyer | 1.85 x 1.5 m | N/A | Main |
| Family Room | 4.4 x 3.55 m | N/A | Main |
| Dining Room | 3.37 x 2.36 m | N/A | Main |
| Kitchen | 4.26 x 3.6 m | N/A | Main |
About 44 Oxenden Crescent
Welcome to 44 Oxenden Crescent a charming family home on a quiet, tree-lined street in the sought-after Erin gate Centennial West Deane neighborhood. Sitting on a spacious 93.338 x 50.01 ft lot, this home features a bright, open-concept layout with a beautiful chef-inspired kitchen with stainless steel appliances, and a large island. The finished lower level includes ample living space with hardwood flooring, a cold room with built-in shelving, and a crawl space for additional storage. Major upgrades include a new roof (2024), with the furnace, A/C, and hwt (2017). Steps to top-rated schools, TTC, shopping center, and just minutes to Hwy 427/401 and Pearson Airport. Nature lovers will appreciate nearby Centennial Park which offers year-round recreation, including skiing, golf, hiking, skating and many more. A move-in ready gem ideal for families, professionals, or investors!
Home Overview
Last updated
5 days ago
Virtual tour
None
Basement information
Finished
Building size
--
Status
In-Active
Property sub type
Detached
Maintenance fee
$N/A
Year built
2024
Additional Details
MORTGAGE INFO
ESTIMATED PAYMENT
Location
Some information about this property - Oxenden Crescent

Book a Showing
Find your dream home ✨
I agree to receive marketing and customer service calls and text messages from homepapa. Consent is not a condition of purchase. Msg/data rates may apply. Msg frequency varies. Reply STOP to unsubscribe. Privacy Policy & Terms of Service.






