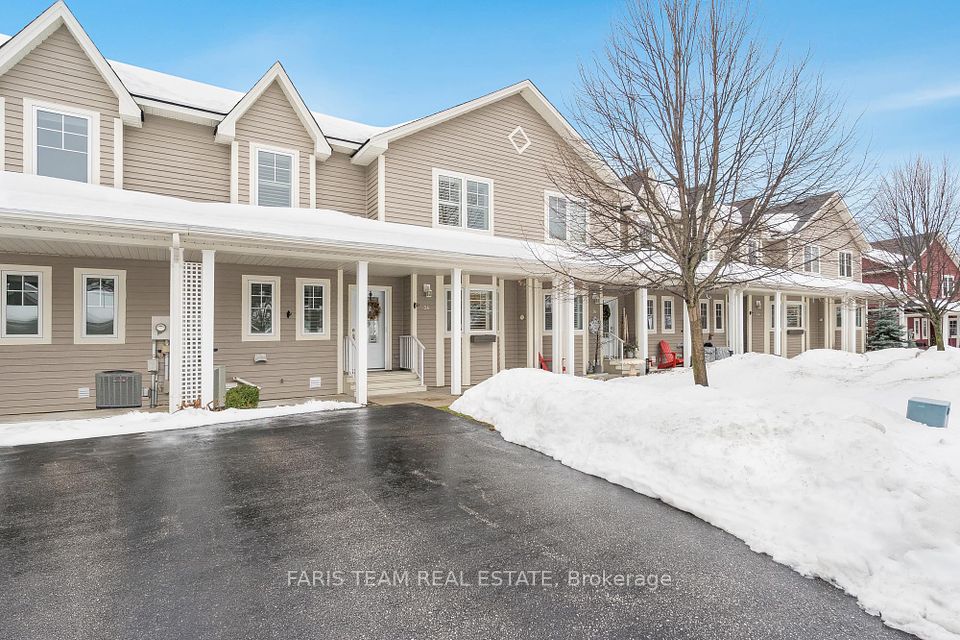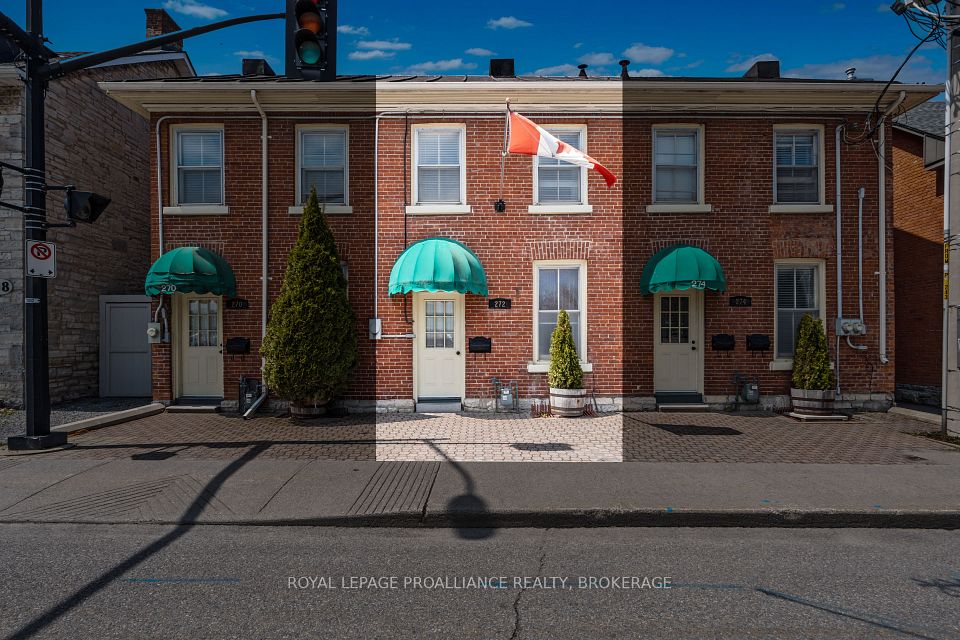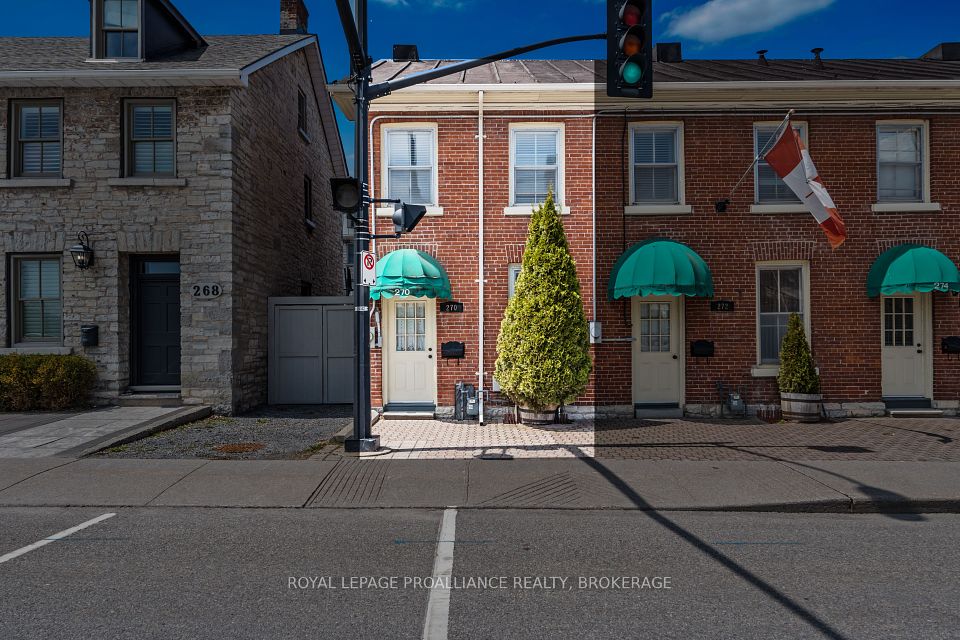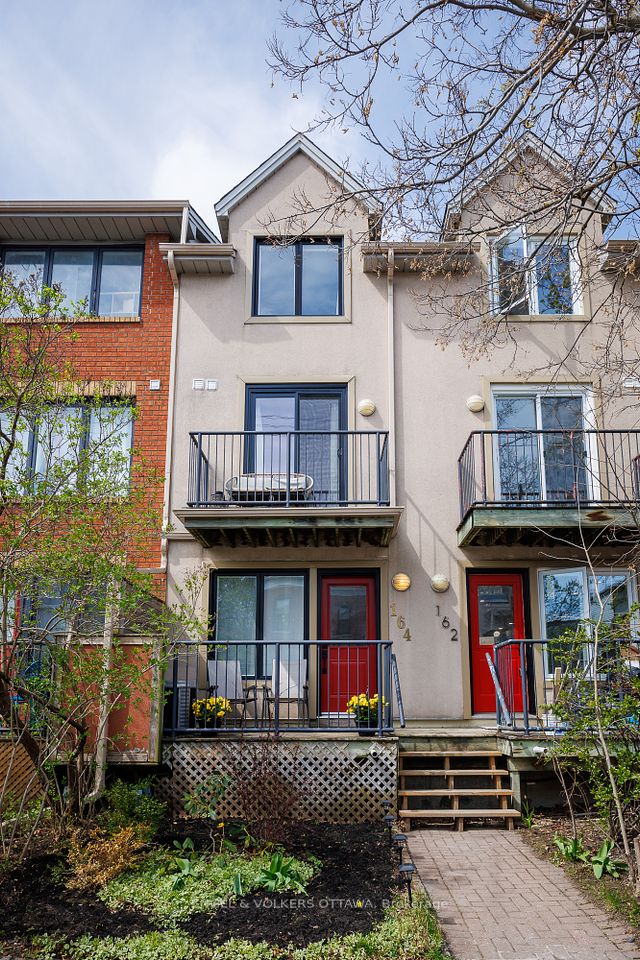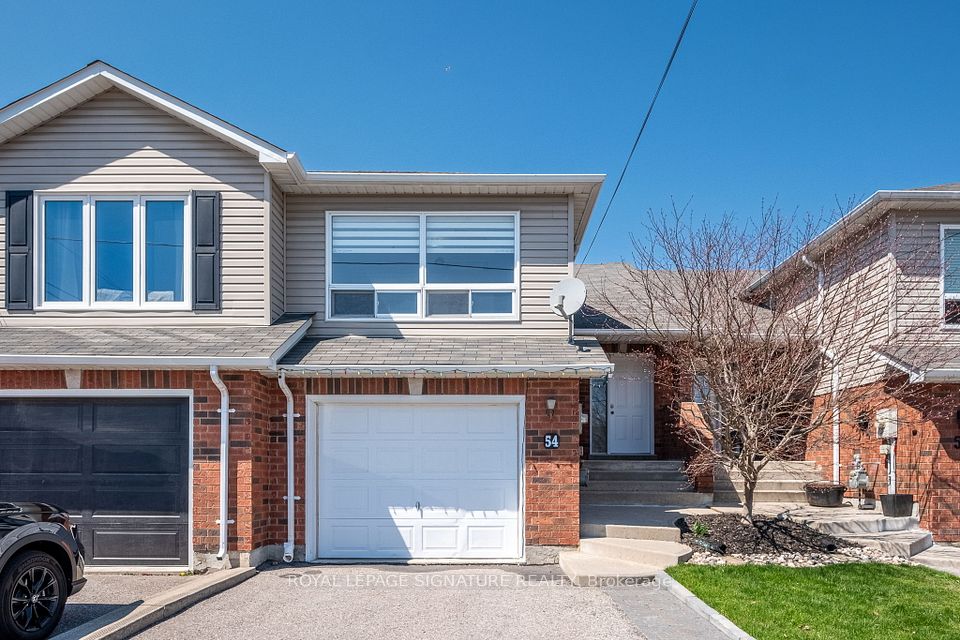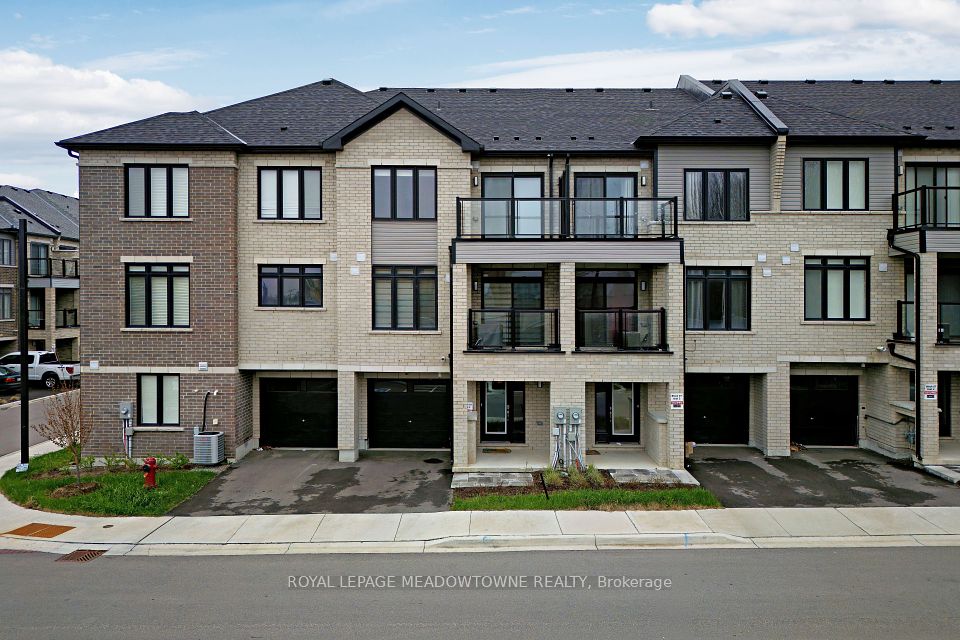$734,900
Last price change Mar 19
44 Nisbet Boulevard, Hamilton, ON L8B 0S9
Price Comparison
Property Description
Property type
Att/Row/Townhouse
Lot size
N/A
Style
3-Storey
Approx. Area
N/A
Room Information
| Room Type | Dimension (length x width) | Features | Level |
|---|---|---|---|
| Living Room | 4.88 x 3.35 m | Hardwood Floor, Open Concept, Balcony | Main |
| Dining Room | 3.66 x 2.44 m | Hardwood Floor, Open Concept, California Shutters | Main |
| Kitchen | 3.55 x 3.34 m | Ceramic Floor, Stainless Steel Appl, Double Sink | Main |
| Primary Bedroom | 5.17 x 3.05 m | Walk-In Closet(s), California Shutters, Large Window | Second |
About 44 Nisbet Boulevard
Located In The Highly Sought-After Waterdown, Professionally Landscaped & Spacious, UrbanStyle Stone, Brick & Siding Freehold Townhome Features A Covered Front Porch & AdditionalBalcony With Wood Decking & Roof For BBQ., Open Concept Main Level W/9Ft Ceilings- A Sun Filled Space Perfect For Entertaining Friends & Family, Featuring A Large Kitchen Complete With Loads Of Gorgeous Contemporary White Cabinetry, Neutral Countertops, Under-Mount Lighting, Spacious Bedrooms With Closets. Close To Wonderful Hiking Trails, Ymca, Great Restaurants, Amenities, Mins To Qew/403/407 And Aldershot Burlington Go Station! A MustSee!!
Home Overview
Last updated
Apr 8
Virtual tour
None
Basement information
None
Building size
--
Status
In-Active
Property sub type
Att/Row/Townhouse
Maintenance fee
$N/A
Year built
--
Additional Details
MORTGAGE INFO
ESTIMATED PAYMENT
Location
Some information about this property - Nisbet Boulevard

Book a Showing
Find your dream home ✨
I agree to receive marketing and customer service calls and text messages from homepapa. Consent is not a condition of purchase. Msg/data rates may apply. Msg frequency varies. Reply STOP to unsubscribe. Privacy Policy & Terms of Service.







