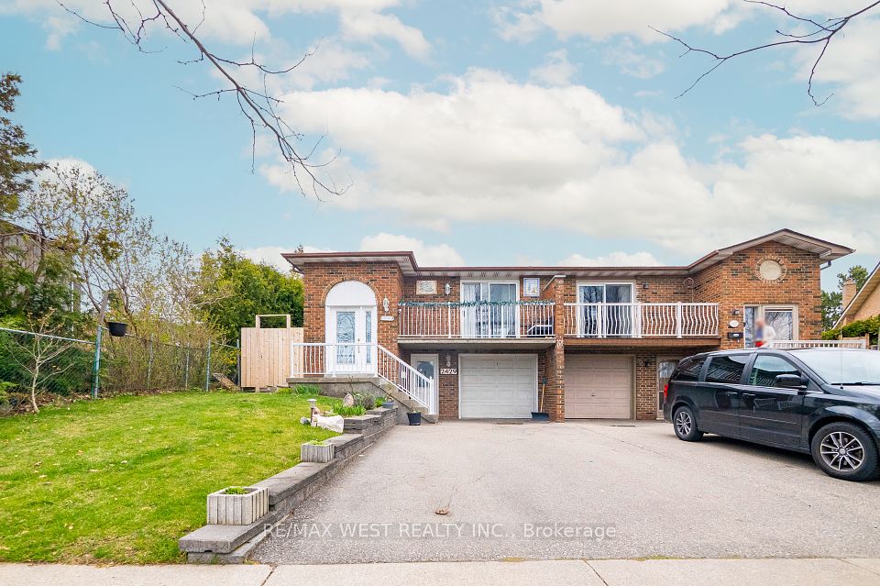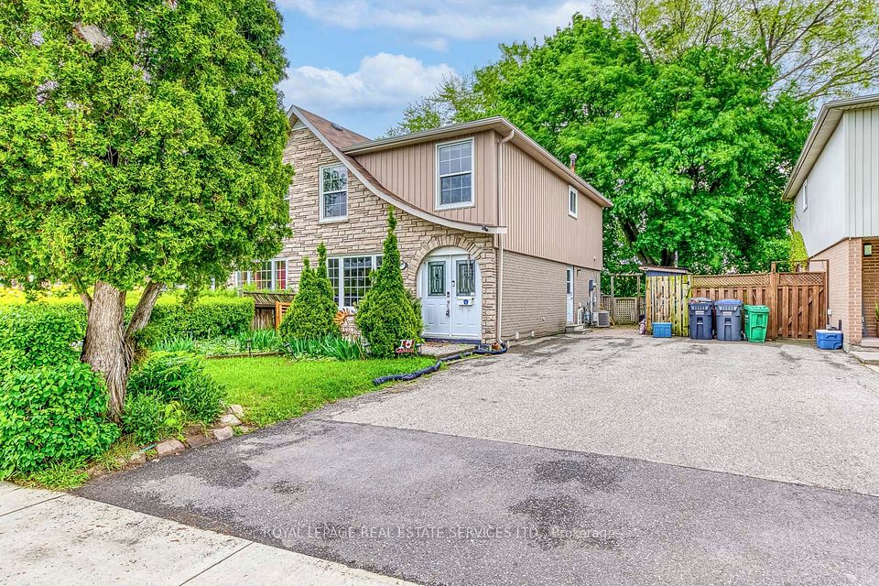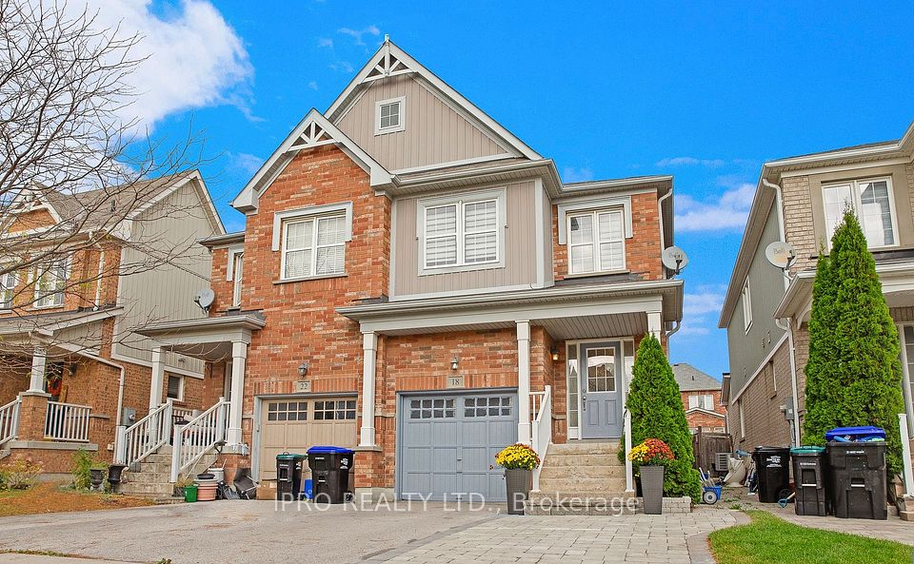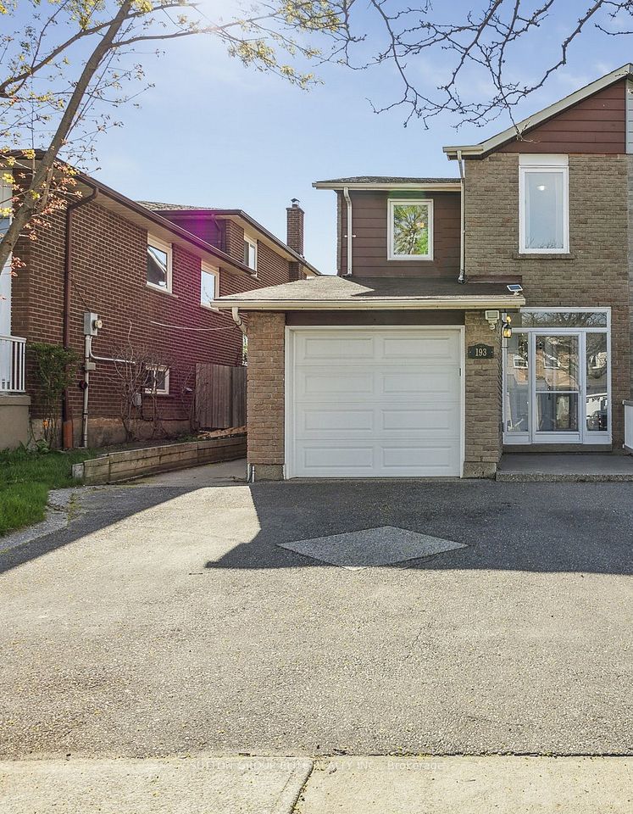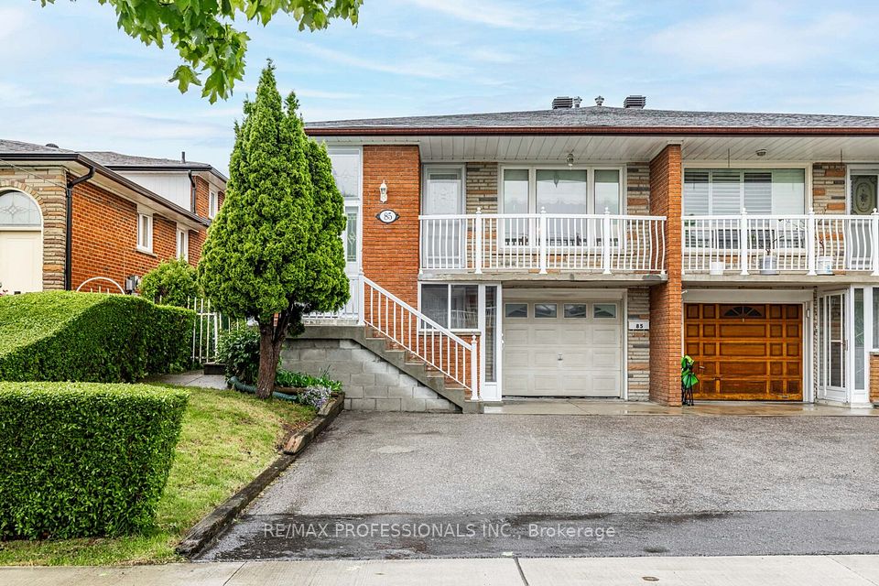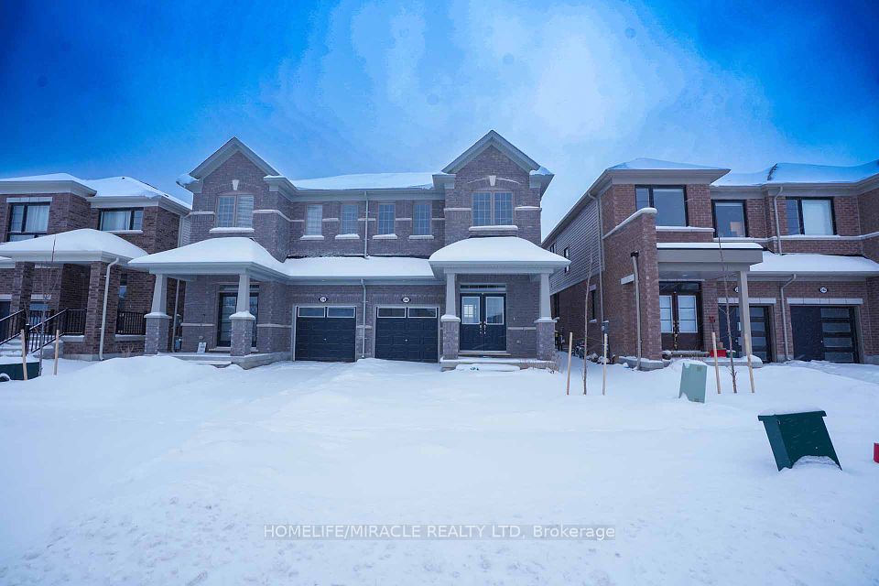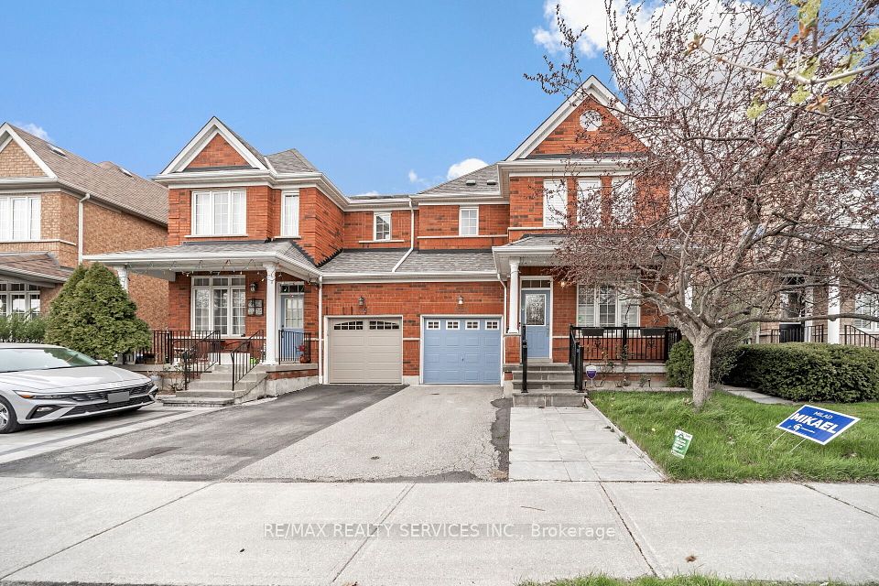
$899,900
Last price change Apr 11
44 Needlewood Lane, Brampton, ON L6R 2N3
Virtual Tours
Price Comparison
Property Description
Property type
Semi-Detached
Lot size
N/A
Style
2-Storey
Approx. Area
N/A
Room Information
| Room Type | Dimension (length x width) | Features | Level |
|---|---|---|---|
| Living Room | 4.81 x 2.80316 m | Laminate, W/O To Patio | Ground |
| Kitchen | 3.05 x 1.84 m | Ceramic Floor, Backsplash, Stainless Steel Appl | Main |
| Primary Bedroom | 4.35 x 3.16 m | Laminate, Window, Closet | Second |
| Bedroom 2 | 2.77 x 2.74 m | Laminate, Window, Closet | Second |
About 44 Needlewood Lane
Very well maintained, desirable semi detached home in Springdale community. Open Concept combined living/dining with eat in kitchen and pot lights through out, walks out to extra deep backyard with a brand new garden and gazebo. 3 generous sized bedrooms with an additional bedroom or office in the basement with a 3 PC washroom. Lots of sunlight with large windows, garage door opener, freshly throughout and a must see with extra large driveway. Excellent location close to great schools, William Osler hospital, Trinity Common mall and Hwy 410
Home Overview
Last updated
Apr 22
Virtual tour
None
Basement information
Finished
Building size
--
Status
In-Active
Property sub type
Semi-Detached
Maintenance fee
$N/A
Year built
--
Additional Details
MORTGAGE INFO
ESTIMATED PAYMENT
Location
Some information about this property - Needlewood Lane

Book a Showing
Find your dream home ✨
I agree to receive marketing and customer service calls and text messages from homepapa. Consent is not a condition of purchase. Msg/data rates may apply. Msg frequency varies. Reply STOP to unsubscribe. Privacy Policy & Terms of Service.






