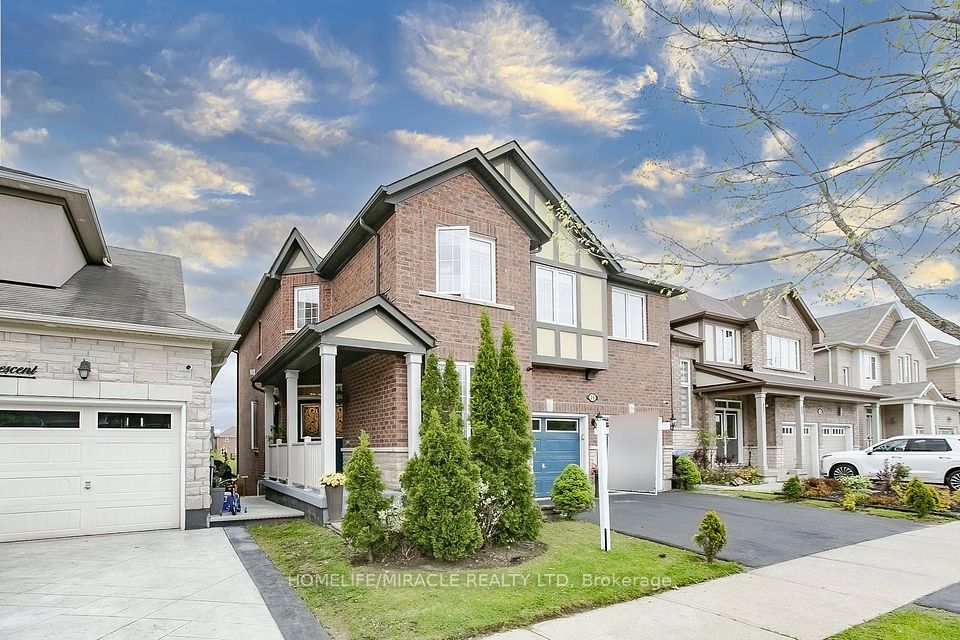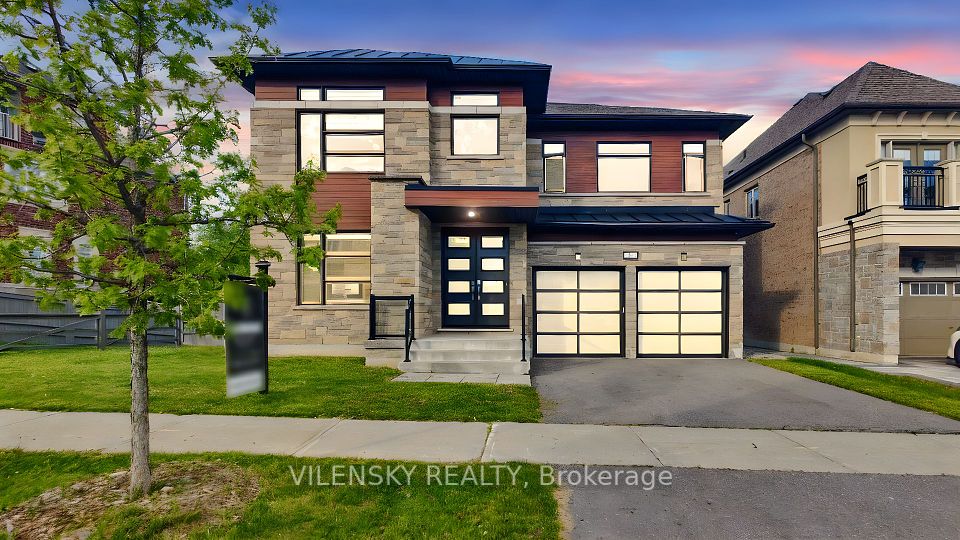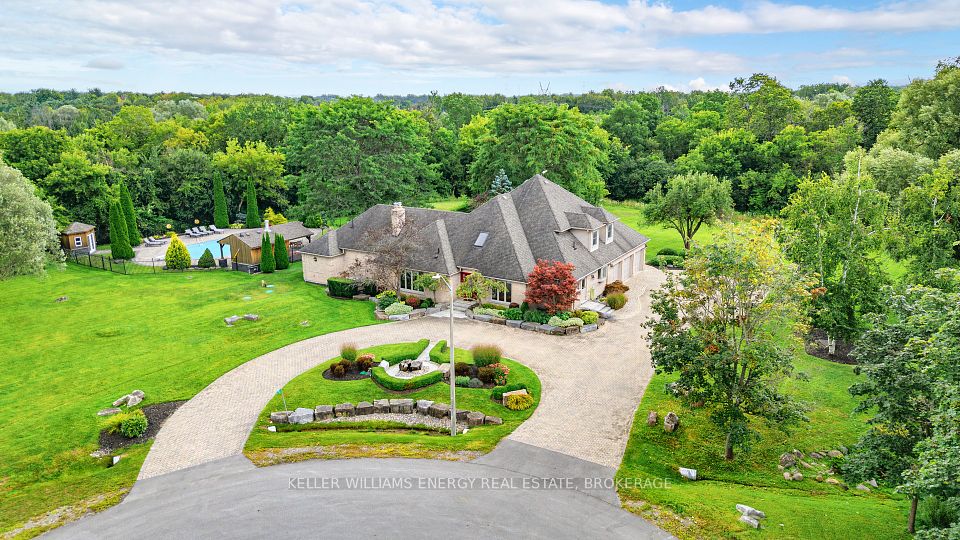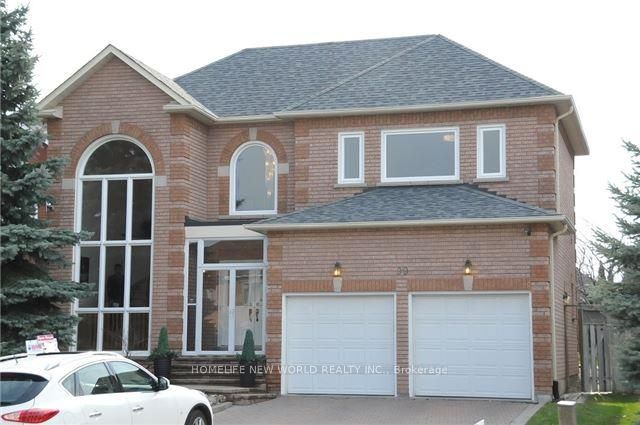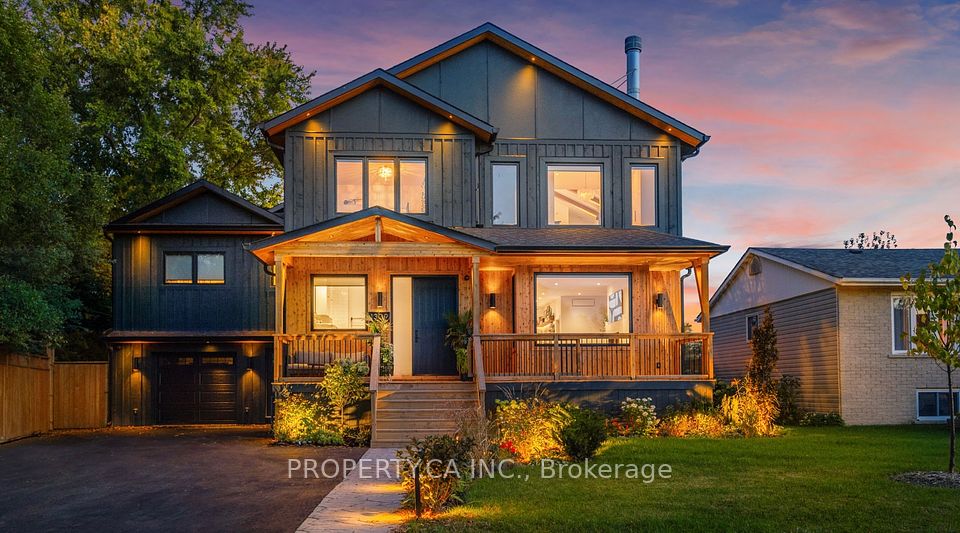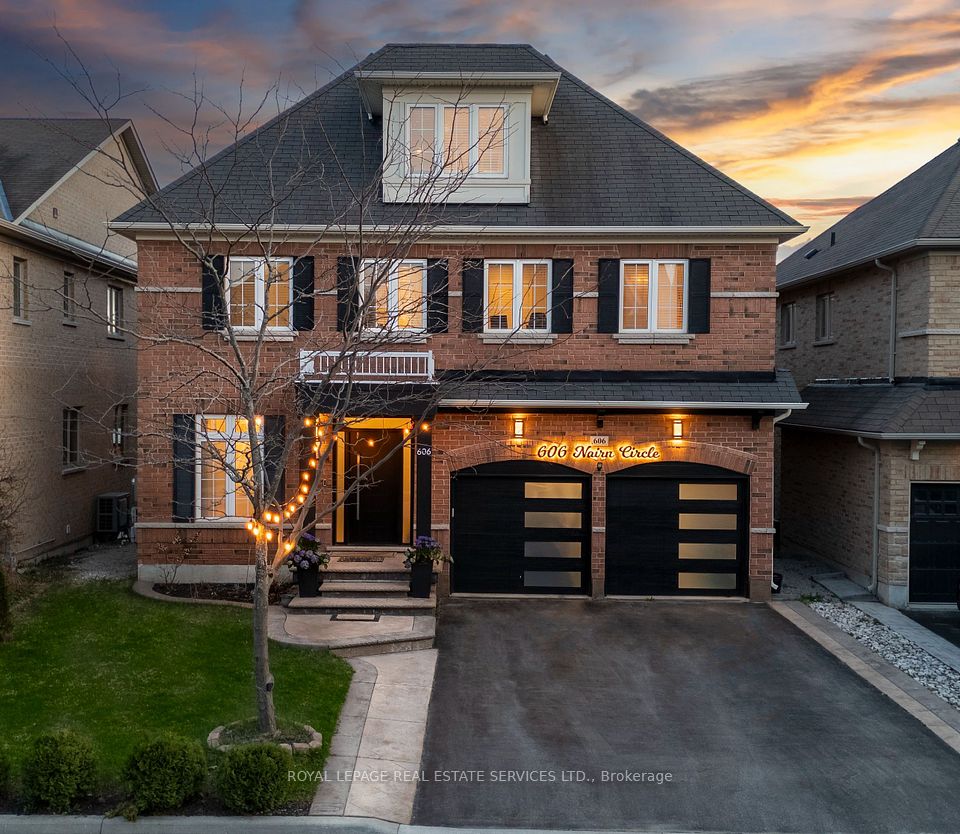
$2,199,000
44 Muir Drive, Toronto E08, ON M1M 3B4
Virtual Tours
Price Comparison
Property Description
Property type
Detached
Lot size
N/A
Style
2-Storey
Approx. Area
N/A
Room Information
| Room Type | Dimension (length x width) | Features | Level |
|---|---|---|---|
| Living Room | 7.27 x 6.06 m | Hardwood Floor, 2 Way Fireplace, Window | Main |
| Dining Room | 7.27 x 6.06 m | Hardwood Floor, Combined w/Living, Open Concept | Main |
| Kitchen | 7.27 x 7.26 m | Hardwood Floor, Stainless Steel Appl, Quartz Counter | Main |
| Breakfast | 7.27 x 7.26 m | Hardwood Floor, Combined w/Kitchen, W/O To Deck | Main |
About 44 Muir Drive
4,560 SqFt. Of Luxurious Living Space. Oversized 54' X 199' Lot. Hardwood Fl Thru-Out, Soaring 10'Ceiling, Skylight, Glass Railings, Over 150 Pot Lights, 2-Way Fireplace, Contemporary Chef Kitchen With Quartz Countertop, Large Centre Island, B/I S/S High End Appliances, 4 Oversized Bedrooms With Coffered Ceiling, B/I Closets, Master Br With Custom W/I Closet, Soaker Tub, Glass Encased Shower.
Home Overview
Last updated
Mar 16
Virtual tour
None
Basement information
Apartment, Separate Entrance
Building size
--
Status
In-Active
Property sub type
Detached
Maintenance fee
$N/A
Year built
--
Additional Details
MORTGAGE INFO
ESTIMATED PAYMENT
Location
Some information about this property - Muir Drive

Book a Showing
Find your dream home ✨
I agree to receive marketing and customer service calls and text messages from homepapa. Consent is not a condition of purchase. Msg/data rates may apply. Msg frequency varies. Reply STOP to unsubscribe. Privacy Policy & Terms of Service.






