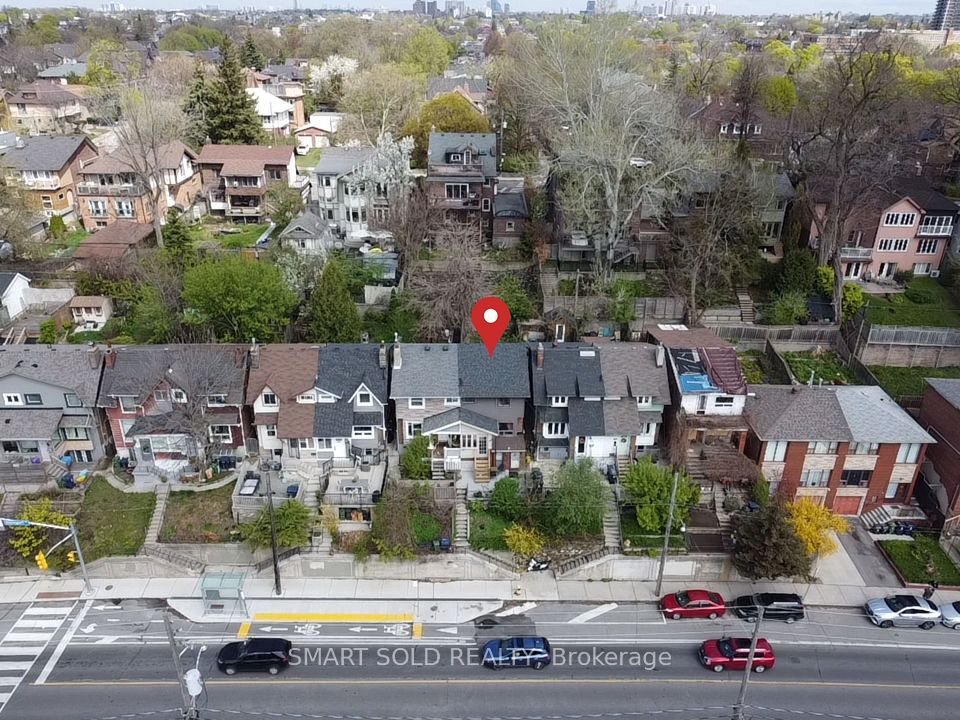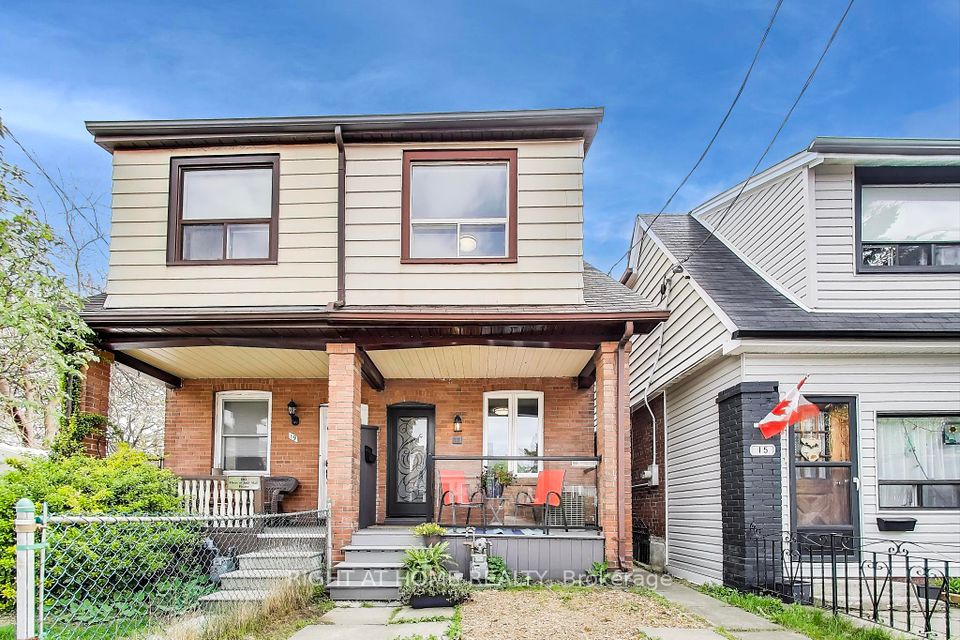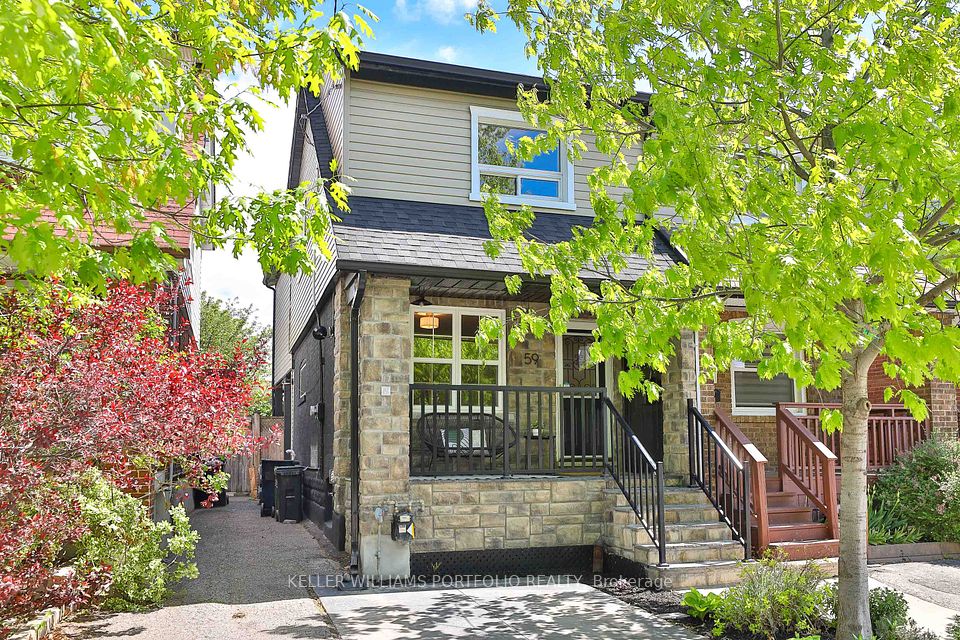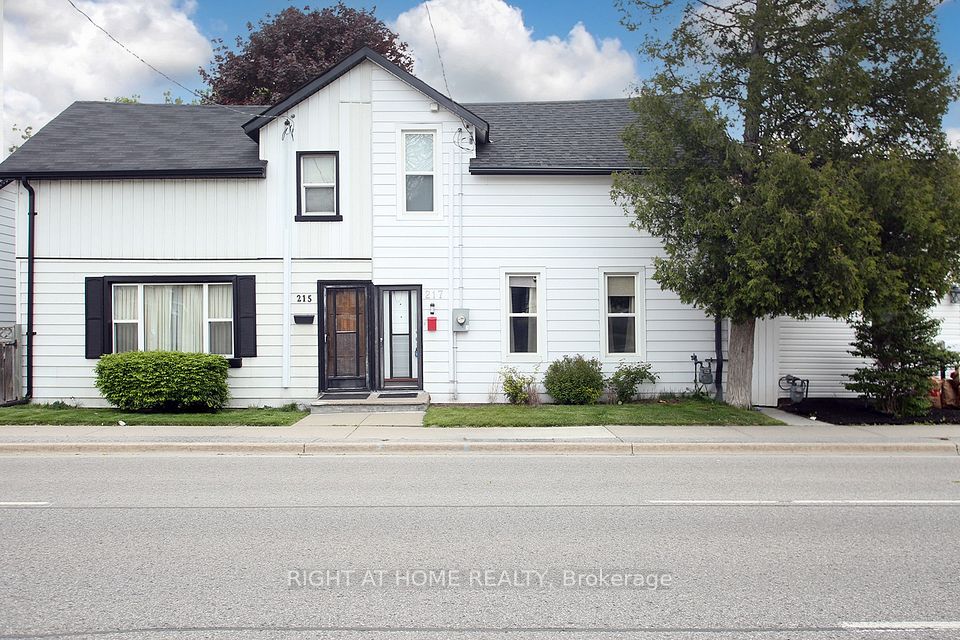
$799,900
44 Hare Farm Gate, Whitchurch-Stouffville, ON L4A 0Y6
Virtual Tours
Price Comparison
Property Description
Property type
Semi-Detached
Lot size
N/A
Style
2-Storey
Approx. Area
N/A
Room Information
| Room Type | Dimension (length x width) | Features | Level |
|---|---|---|---|
| Living Room | 6.34 x 3.05 m | Hardwood Floor, Fireplace, Combined w/Dining | Main |
| Dining Room | 6.34 x 3.05 m | Hardwood Floor, Fireplace, Combined w/Living | Main |
| Breakfast | 3.29 x 2.69 m | Tile Floor, W/O To Yard, Combined w/Kitchen | Main |
| Kitchen | 2.8 x 2.65 m | Tile Floor, Stainless Steel Appl, Custom Backsplash | Main |
About 44 Hare Farm Gate
Welcome to this Beautiful NORTH Facing All Brick Semi-Detach Home Boasting 3 Generously Sized Bedrooms & 3 Bathrooms. Open Concept Floor Plan with Tons of Upgrades. Gleaming Hardwood Floor on the Main Level Including Pot Lights! Inviting Family Room with a Gas Fireplace & a Stunning Kitchen with Stainless Steel Appliances, Backsplash & Undermount Sink. Nice Cozy Breakfast Area leads you to a Fully Fenced Backyard, Perfect for Entertaining Friends/Family. No Carpets Throughout! Upgraded Kitchen/Bathroom Counter-Tops. Primary Bedroom on the 2nd Level has a 5Piece Ensuite & a Walk-in Closet. 5 Piece Ensuite Offers a Soaker Tub & a Standup Shower. Unspoiled Basement with a Extra Height (7 Feet, 9 Inches - Floor to Beam, Can be Finished for Extra Living Space. Find a Large Cold Cellar in the Basement that can be Used for Storage. The Location is Spectacular, Surrounded by Highly Ranked Schools, Parks & Many Shopping Amenities! Don't Miss this Beautiful Clean Home!
Home Overview
Last updated
1 day ago
Virtual tour
None
Basement information
Full, Unfinished
Building size
--
Status
In-Active
Property sub type
Semi-Detached
Maintenance fee
$N/A
Year built
2024
Additional Details
MORTGAGE INFO
ESTIMATED PAYMENT
Location
Some information about this property - Hare Farm Gate

Book a Showing
Find your dream home ✨
I agree to receive marketing and customer service calls and text messages from homepapa. Consent is not a condition of purchase. Msg/data rates may apply. Msg frequency varies. Reply STOP to unsubscribe. Privacy Policy & Terms of Service.











