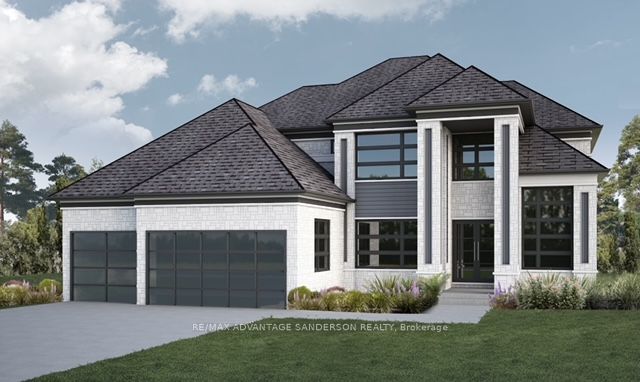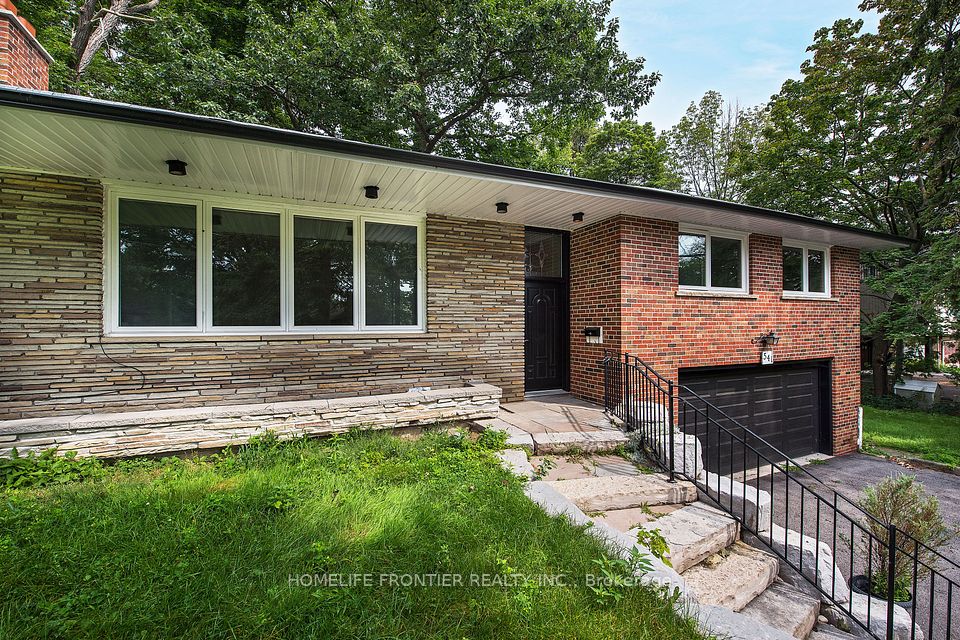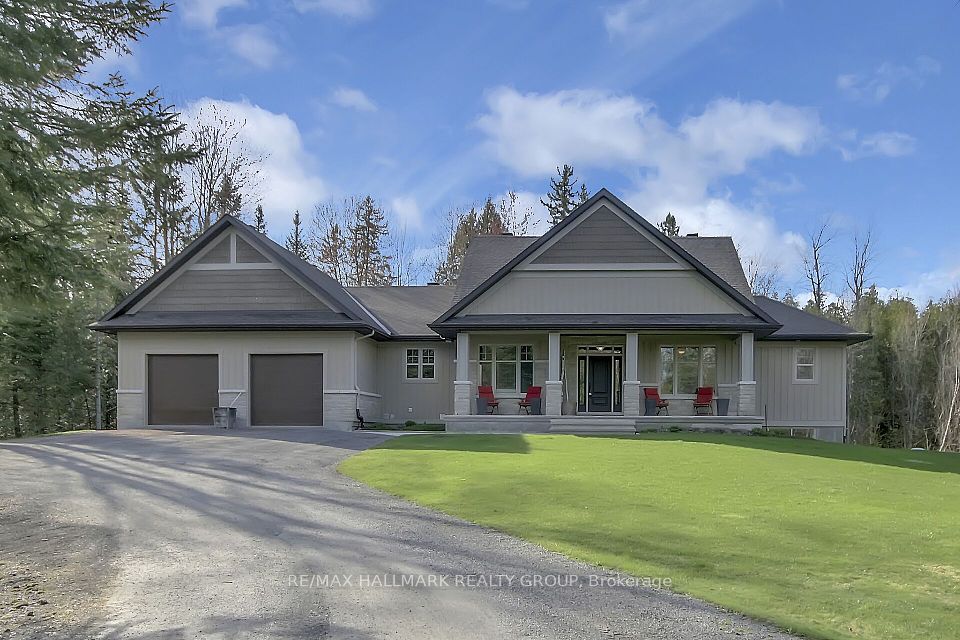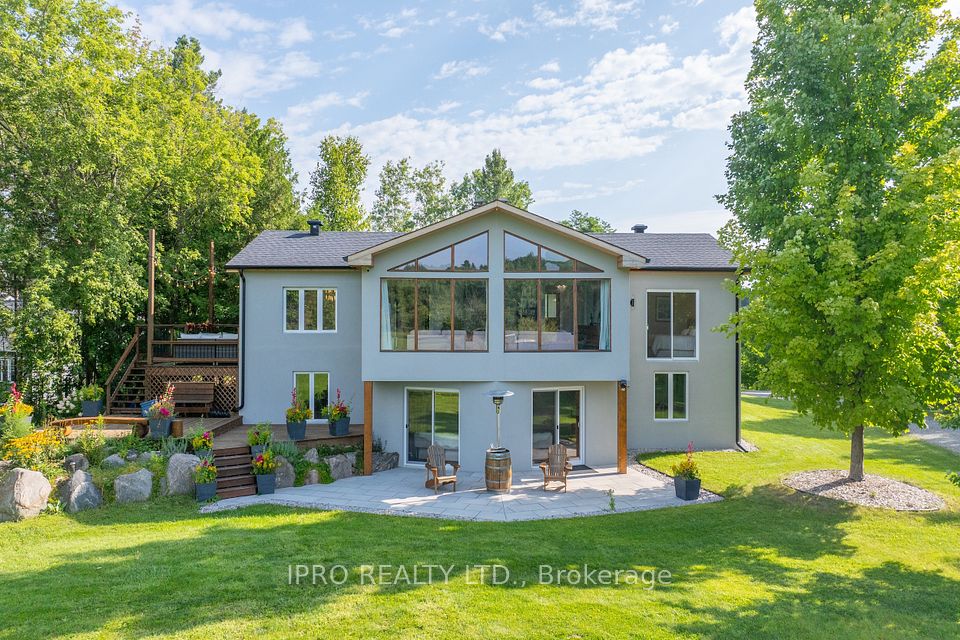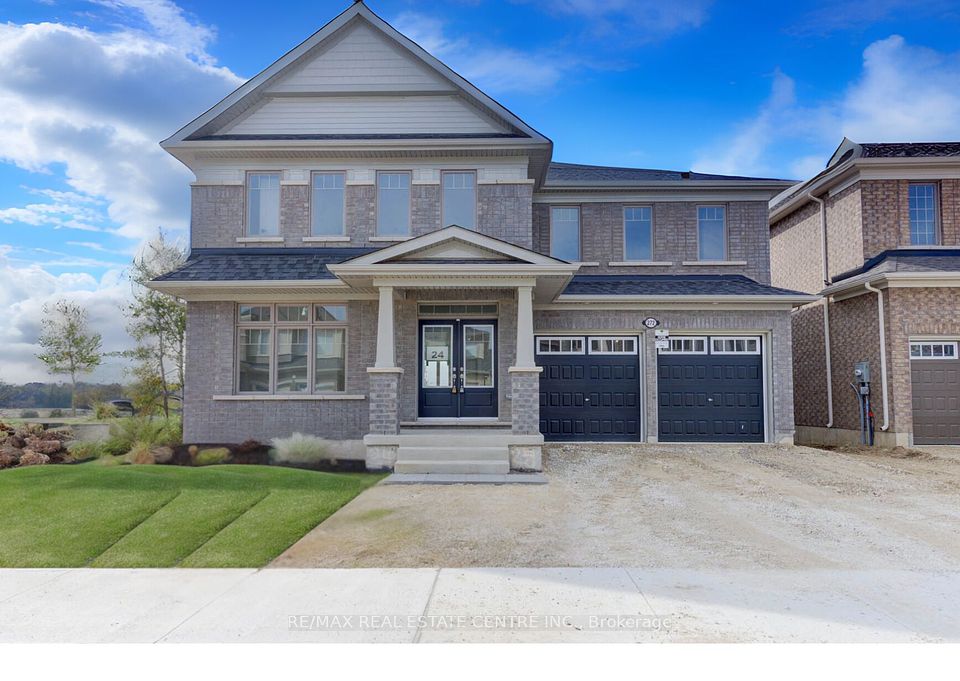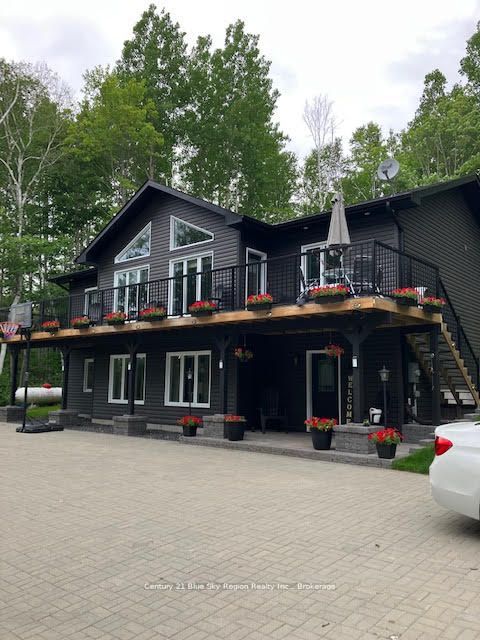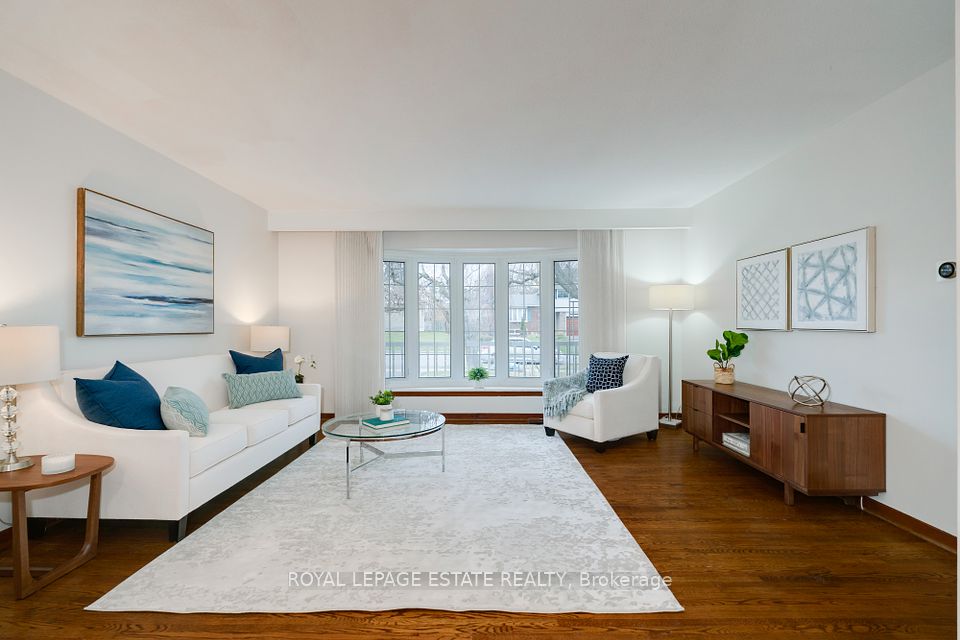$1,339,444
44 Hall Avenue, Guelph, ON N1L 0B3
Virtual Tours
Price Comparison
Property Description
Property type
Detached
Lot size
N/A
Style
2-Storey
Approx. Area
N/A
Room Information
| Room Type | Dimension (length x width) | Features | Level |
|---|---|---|---|
| Powder Room | 1.52 x 1.68 m | N/A | Main |
| Dining Room | 2.31 x 4.68 m | N/A | Main |
| Family Room | 3.34 x 5.51 m | N/A | Main |
| Foyer | 2.55 x 2.73 m | N/A | Main |
About 44 Hall Avenue
Welcome to 44 Hall Avenue, a stunning single-family home nestled in the desirable Westminster Woods neighbourhood of Guelph. This spacious residence boasts four generously sized bedrooms, two full bathrooms, and two convenient half baths, offering ample space for both family living and entertaining.Upon entering, you'll be greeted by an inviting foyer that leads into a bright and open-concept living area boasting 9-foot ceilings. The main floor features a well-appointed kitchen with modern appliances, ample cabinetry, and a large island perfect for casual dining or meal preparation. Adjacent to the kitchen is a cozy dining area that flows seamlessly into the comfortable living room, creating an ideal space for gatherings. A formal living room and office complete the main floor. The upper level hosts four spacious bedrooms, including a luxurious primary suite complete with a private ensuite bathroom and a walk-in closet. All closets in each bedroom, along with the closets on the main floor, are equipped with custom California Closets, providing organized storage solutions and maximizing space.The fully finished basement offers additional living space, including a rec room, bar area, play room, gym and plenty of storage. This versatile area adds significant value and functionality to the home.Step outside to your private backyard retreat, beautifully renovated and professionally landscaped for both relaxation and entertainment. Enjoy the tranquility of lush gardens, a spacious patio, and a luxurious hot tub, making this outdoor space perfect for hosting guests or unwinding after a long day.Situated in the family-friendly Westminster Woods community, 44 Hall Avenue is within walking distance to top-rated schools, parks, and a variety of local amenities. With its thoughtful design, premium features, and prime location, this home presents a unique opportunity for those seeking comfort and convenience in Guelph.
Home Overview
Last updated
Apr 24
Virtual tour
None
Basement information
Finished, Full
Building size
--
Status
In-Active
Property sub type
Detached
Maintenance fee
$N/A
Year built
2024
Additional Details
MORTGAGE INFO
ESTIMATED PAYMENT
Location
Some information about this property - Hall Avenue

Book a Showing
Find your dream home ✨
I agree to receive marketing and customer service calls and text messages from homepapa. Consent is not a condition of purchase. Msg/data rates may apply. Msg frequency varies. Reply STOP to unsubscribe. Privacy Policy & Terms of Service.







