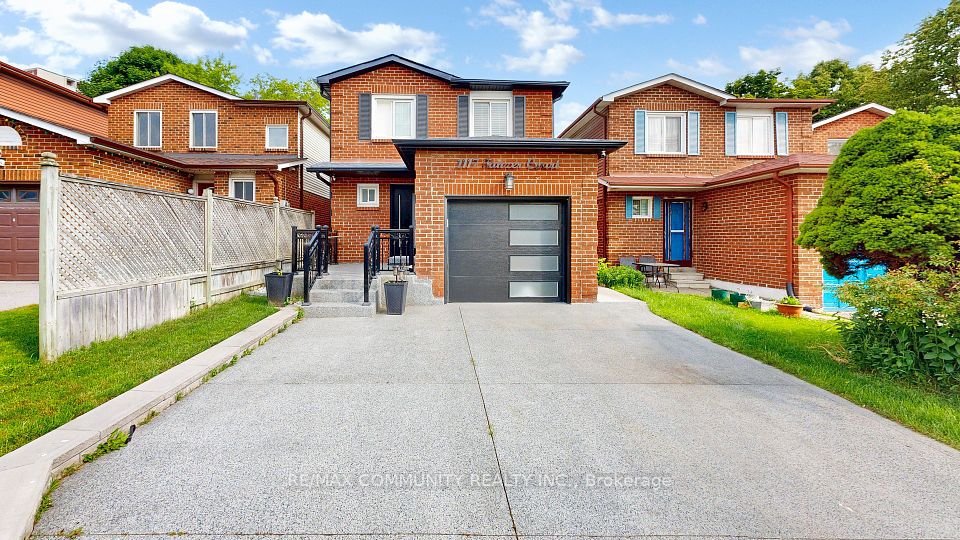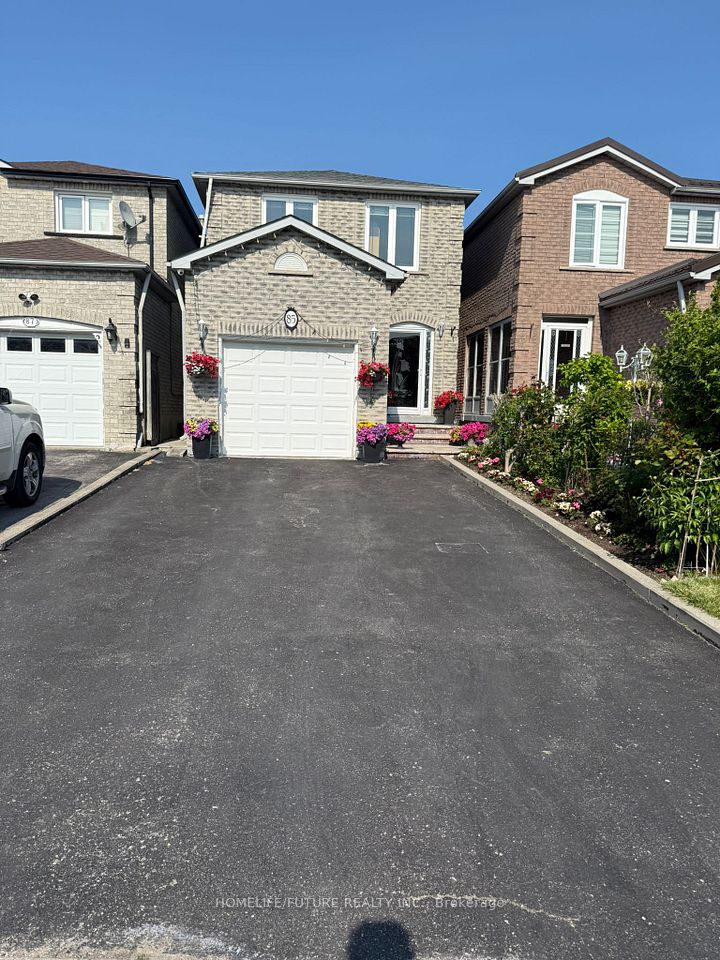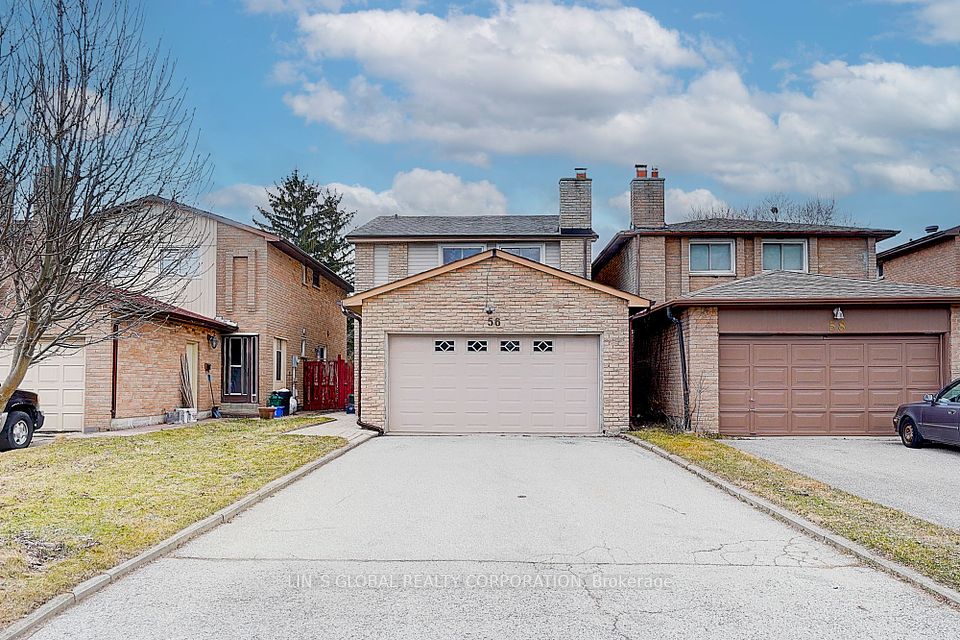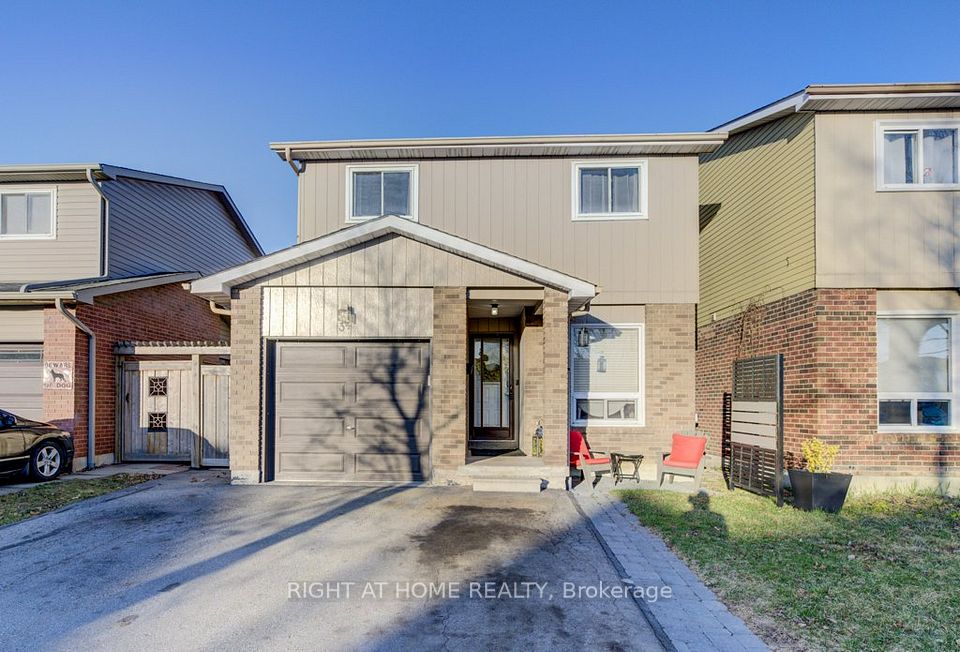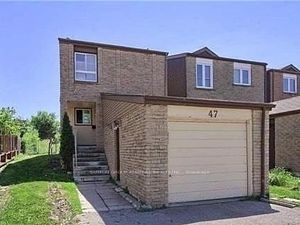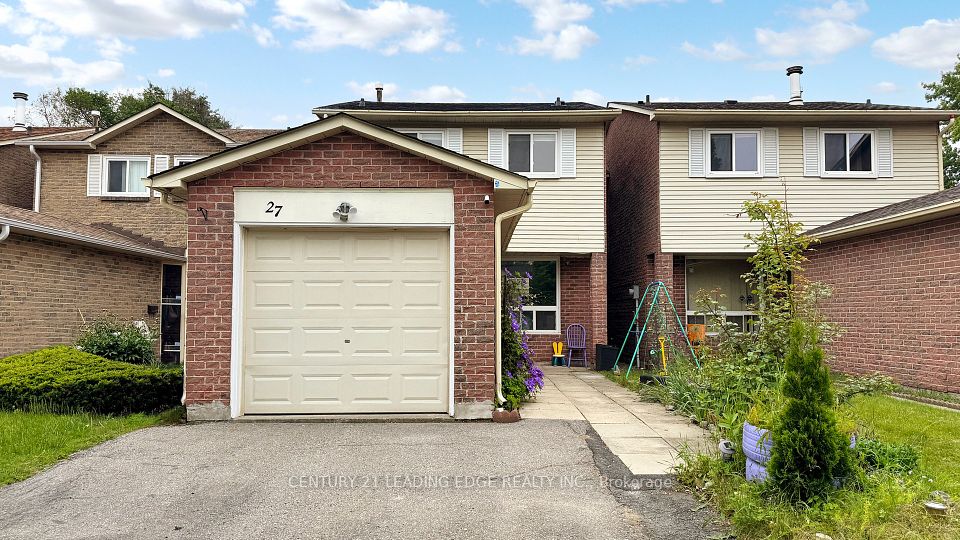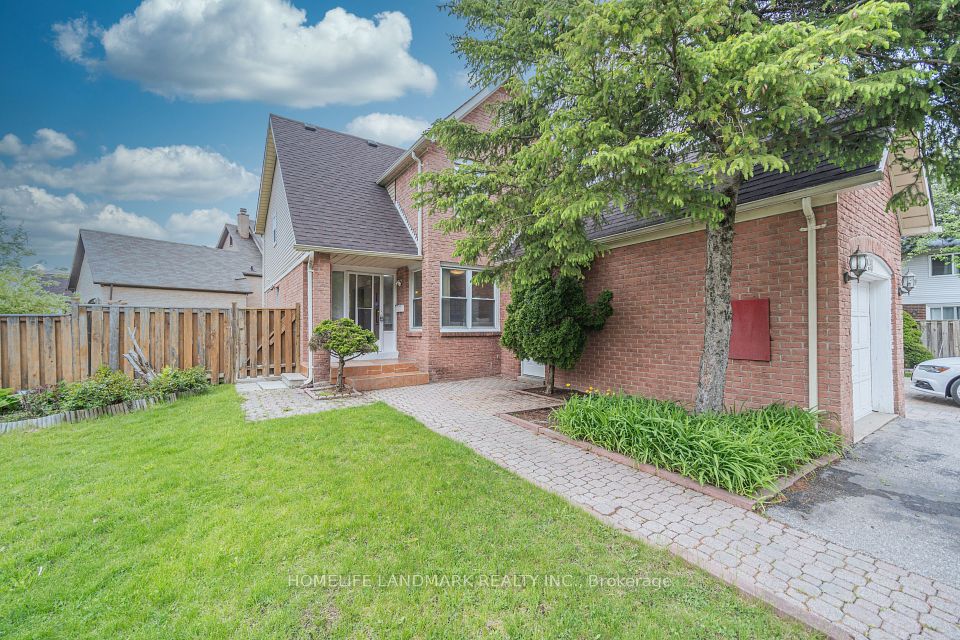
$999,900
44 Graham Crescent, Markham, ON L3P 4M1
Price Comparison
Property Description
Property type
Link
Lot size
N/A
Style
2-Storey
Approx. Area
N/A
Room Information
| Room Type | Dimension (length x width) | Features | Level |
|---|---|---|---|
| Living Room | 4.62 x 4.09 m | Hardwood Floor, Large Window, Open Concept | Main |
| Dining Room | 3.05 x 2.41 m | Hardwood Floor, Large Window, Open Concept | Main |
| Kitchen | 4.19 x 3.11 m | Quartz Counter, Stainless Steel Appl, Overlooks Backyard | Main |
| Family Room | 3.27 x 4.61 m | Hardwood Floor, Fireplace, Overlooks Pool | Main |
About 44 Graham Crescent
Welcome to this well-maintained, family-friendly 4-bedroom home, ideally located in the highly sought-after Raymerville neighborhood. This charming residence offers a functional layout with no wasted space and features hardwood flooring throughout both the main and second floors. A skylight above the staircase fills the home with natural light.The open-concept kitchen is equipped with quartz countertops and premium appliances, perfect for everyday living and entertaining. The inviting family room includes a functioning wood-burning fireplace for cozy evenings. Upstairs, youll find four generously sized bedrooms and a spacious 5-piece bathroom. The professionally finished basement adds even more living space, featuring a large bedroom, a recreation room, and a modern 3-piece bathroom. Conveniently located just steps from Markville Mall, restaurants, shops, public transit, and the GO Train station. Families will appreciate the proximity to top-ranked Markville Secondary School and other excellent schools, as well as nearby parks for outdoor activities. With easy access to Highways 7 and 407, commuting is simple and efficient.Recent updates include:Reshingled Roof (2021); Furnace, A/C, and Humidifier (2018);Finished Basement with 3-Piece Bathroom (2019);Hot Water Tank (2024);Range Hood (2024).This is a must-see home that combines comfort, style, and convenience. Dont miss out!
Home Overview
Last updated
23 hours ago
Virtual tour
None
Basement information
Finished
Building size
--
Status
In-Active
Property sub type
Link
Maintenance fee
$N/A
Year built
2024
Additional Details
MORTGAGE INFO
ESTIMATED PAYMENT
Location
Some information about this property - Graham Crescent

Book a Showing
Find your dream home ✨
I agree to receive marketing and customer service calls and text messages from homepapa. Consent is not a condition of purchase. Msg/data rates may apply. Msg frequency varies. Reply STOP to unsubscribe. Privacy Policy & Terms of Service.






