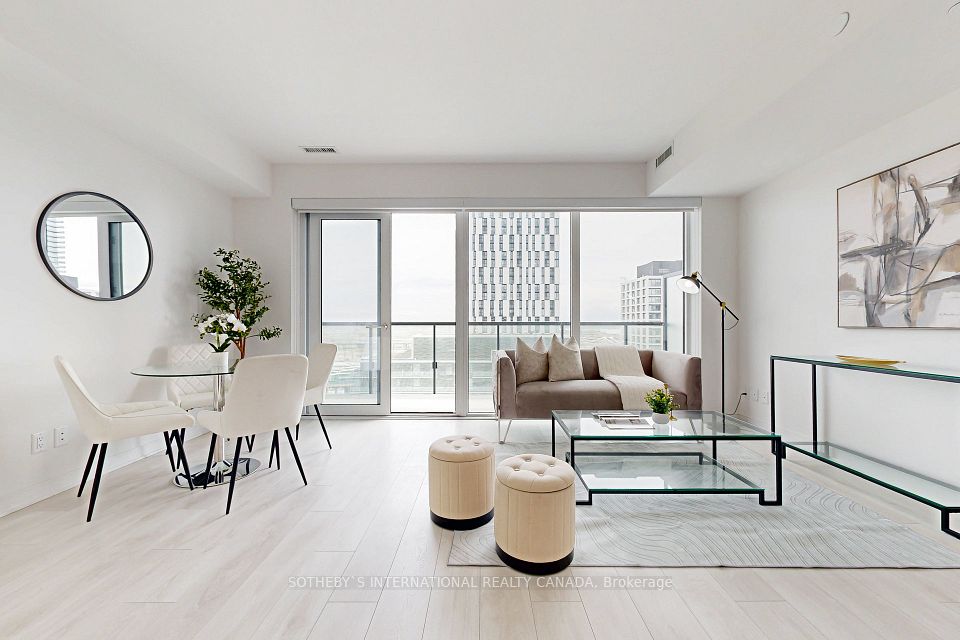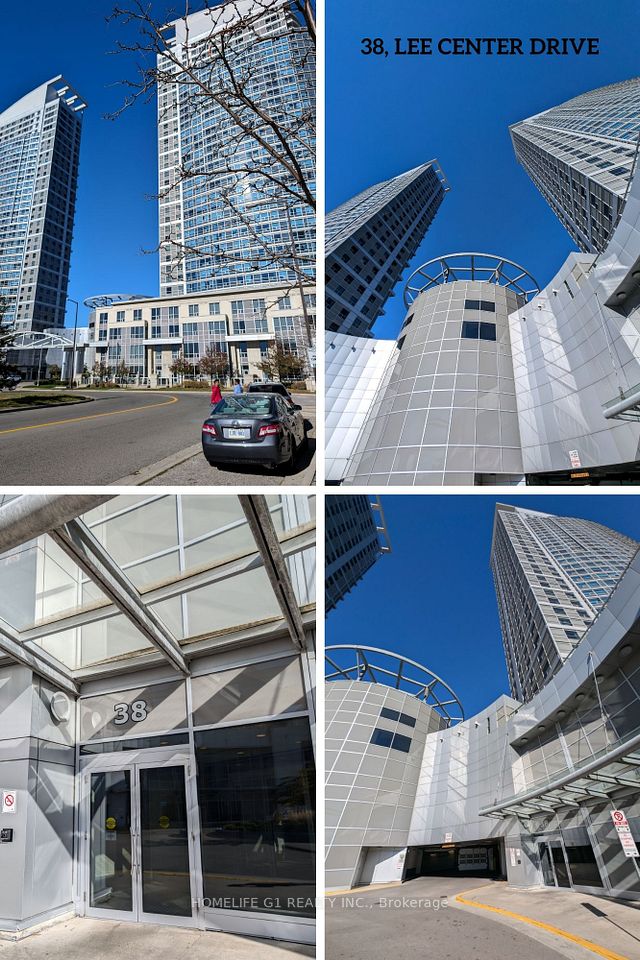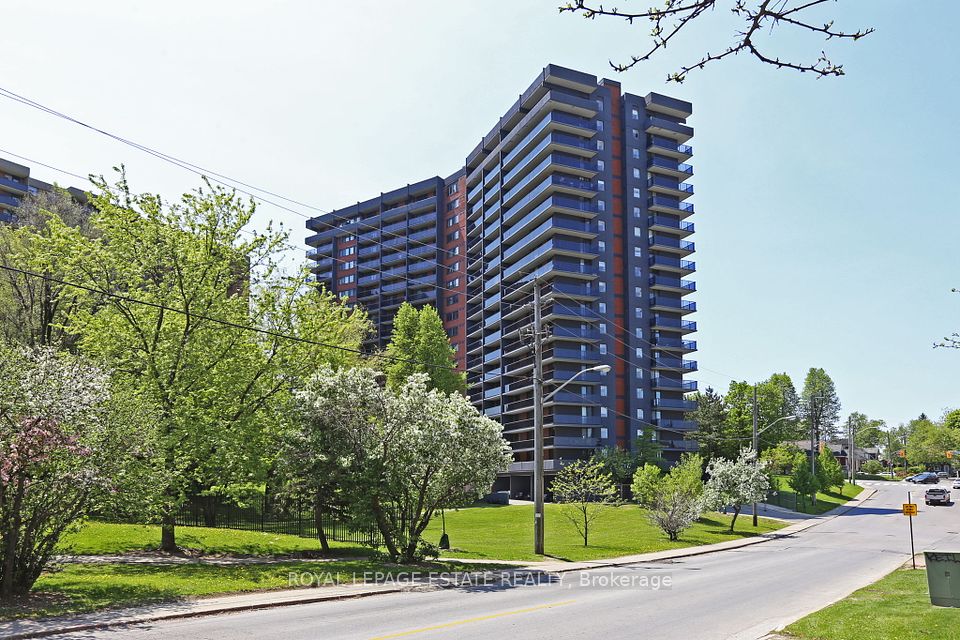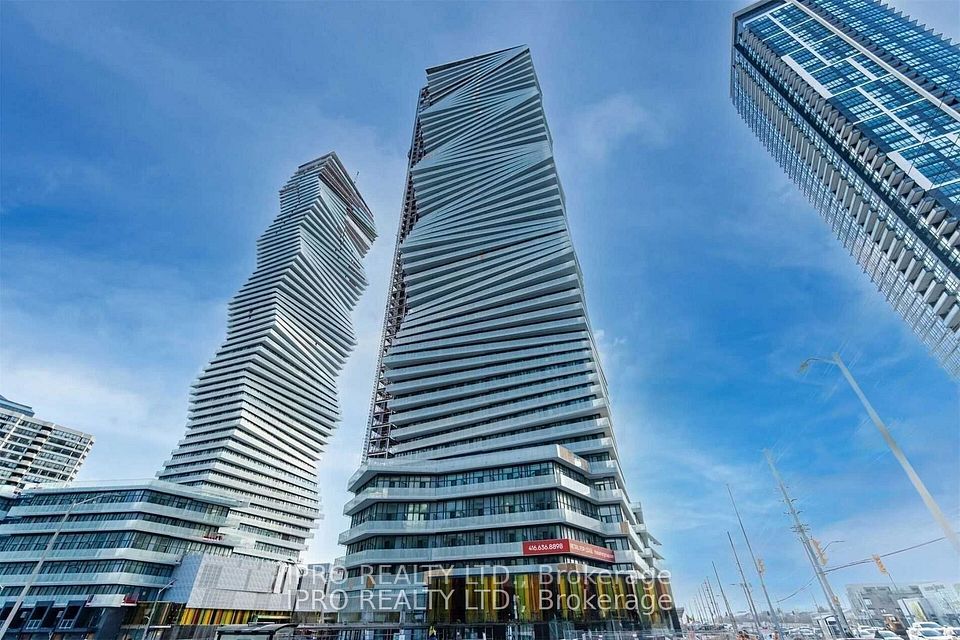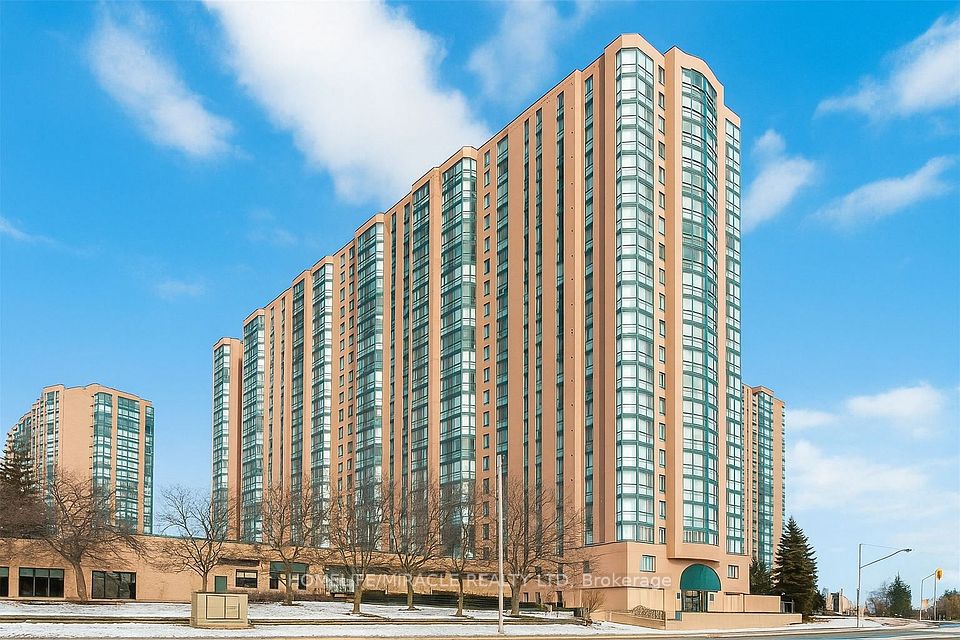$750,000
44 Gerrard Street, Toronto C01, ON M5G 2K2
Price Comparison
Property Description
Property type
Condo Apartment
Lot size
N/A
Style
Apartment
Approx. Area
N/A
Room Information
| Room Type | Dimension (length x width) | Features | Level |
|---|---|---|---|
| Foyer | 2.13 x 1.37 m | Parquet, Closet, B/I Shelves | Flat |
| Living Room | 5.38 x 3.5 m | Parquet, Combined w/Dining, North View | Flat |
| Dining Room | 5.38 x 3.5 m | Parquet, Combined w/Living | Flat |
| Kitchen | 3.2 x 2.34 m | Ceramic Floor, Galley Kitchen | Flat |
About 44 Gerrard Street
The Liberties. Approx.: 1158 Sq. Ft. 2 Bed + Solarium With Door ( Use As Office / or 3rd Bedroom ). North & South Exposure. Sunny, Bright, All wood Floor Throughout. Loads Of Closet, Cupboard Space. Overlooking Courtyard/Gardens. Close To All Hospitals, U Of T, Ryerson, Dental School. College Park Subway , 24Hrs Groceries Metro & Mall **EXTRAS** Fridge, Stove, Dishwasher, Washer And Dryer, All Elfs, All Window Coverings, All Hardwood Flooring. Indoor Jogging Track, Library, Party Room, Roof Top, Pool, Hot Tub, Car Wash & Gym.
Home Overview
Last updated
Mar 4
Virtual tour
None
Basement information
None
Building size
--
Status
In-Active
Property sub type
Condo Apartment
Maintenance fee
$1,299.61
Year built
--
Additional Details
MORTGAGE INFO
ESTIMATED PAYMENT
Location
Some information about this property - Gerrard Street

Book a Showing
Find your dream home ✨
I agree to receive marketing and customer service calls and text messages from homepapa. Consent is not a condition of purchase. Msg/data rates may apply. Msg frequency varies. Reply STOP to unsubscribe. Privacy Policy & Terms of Service.









