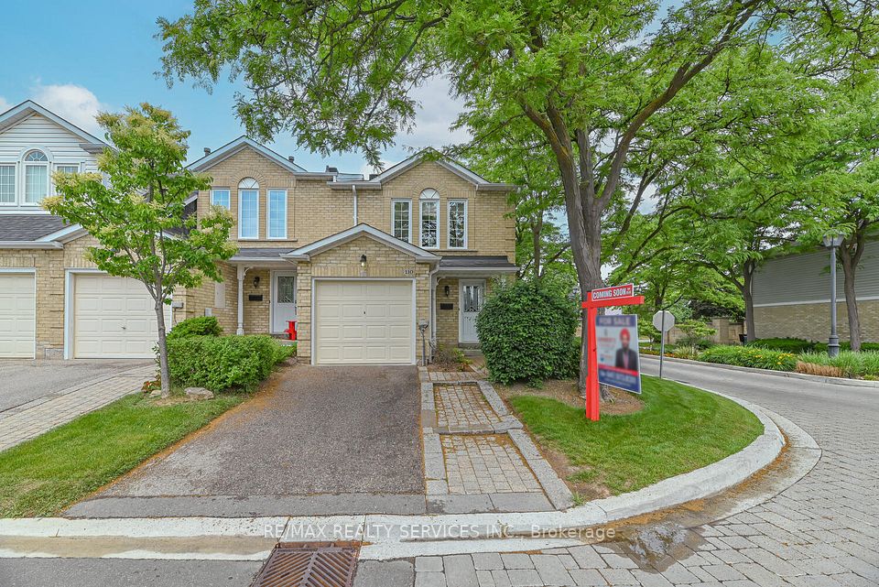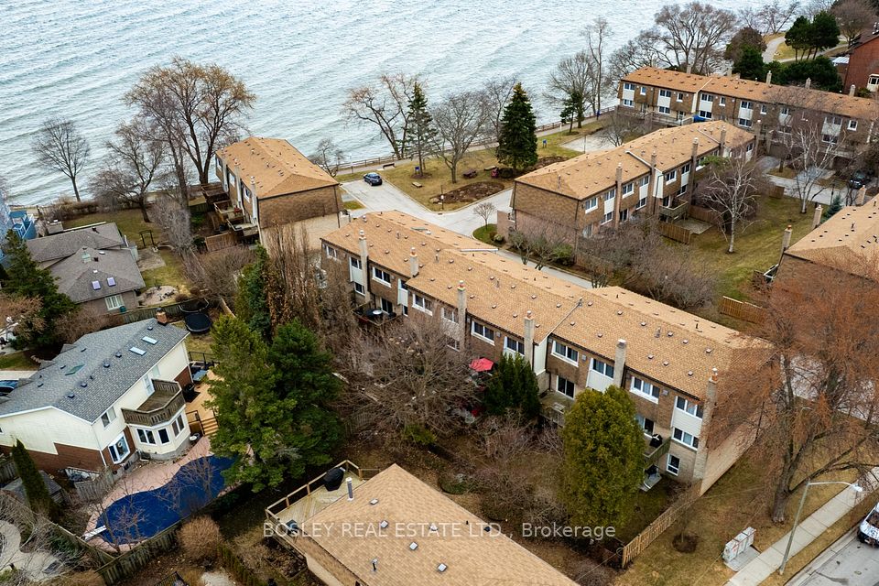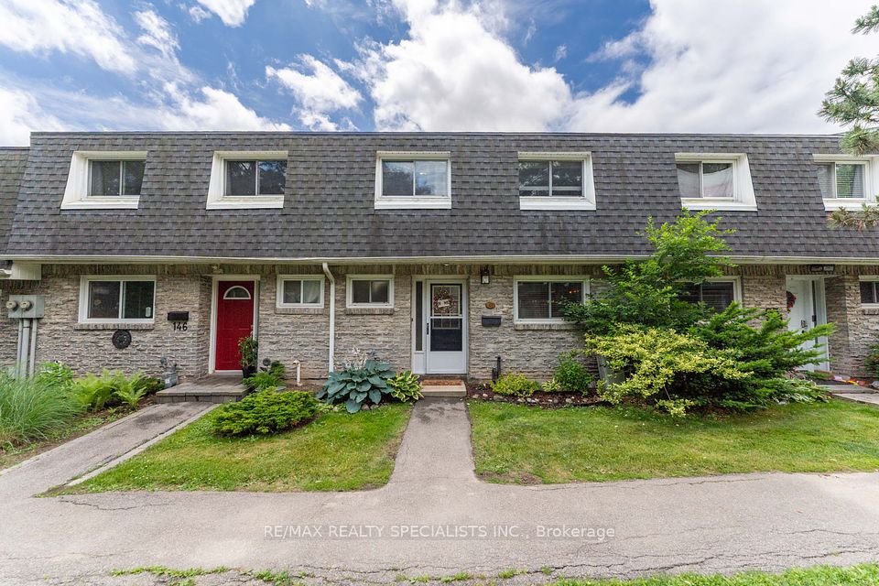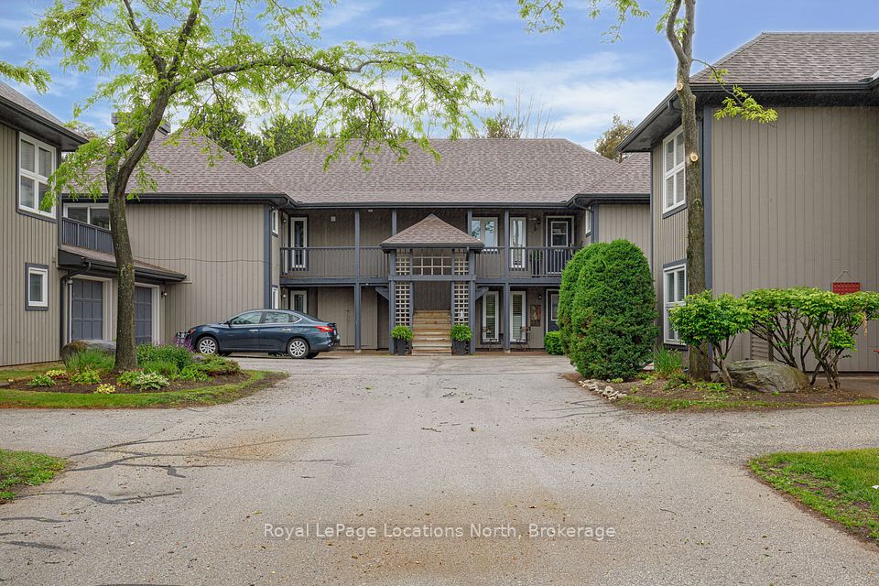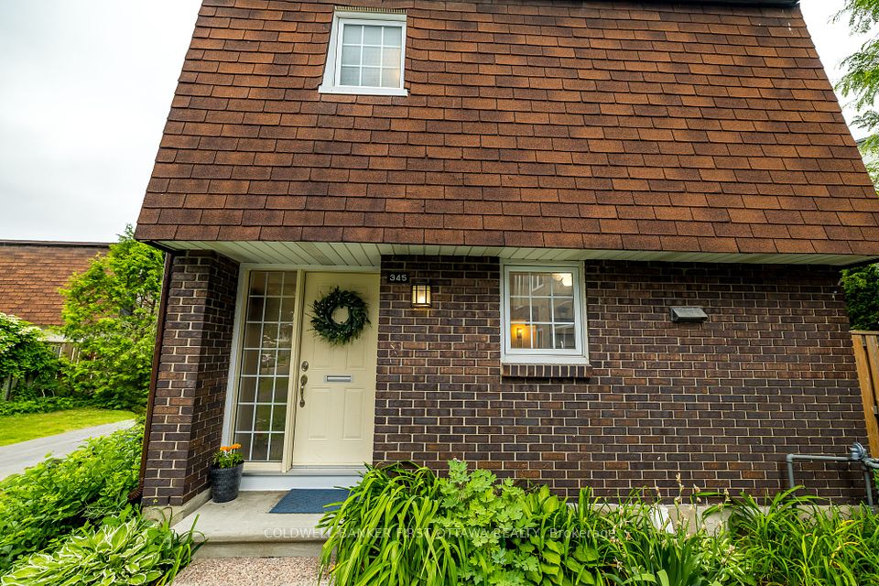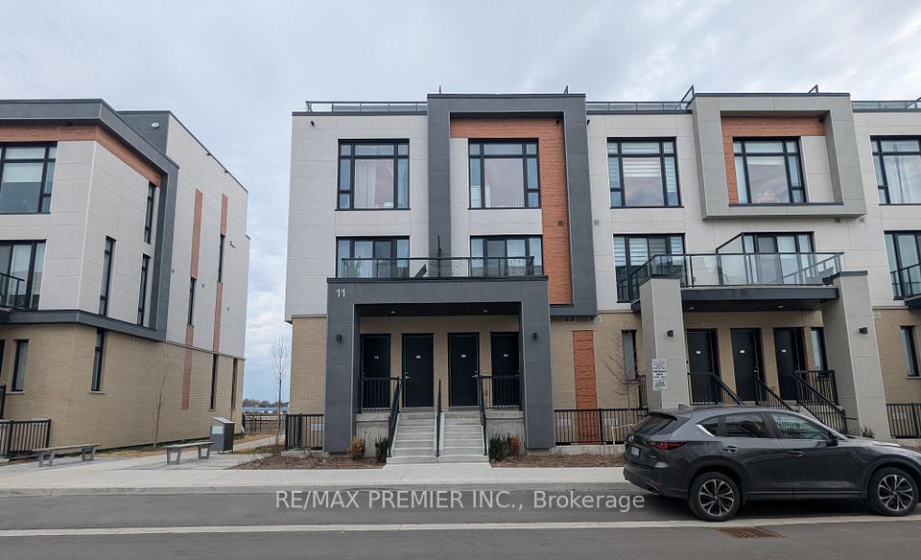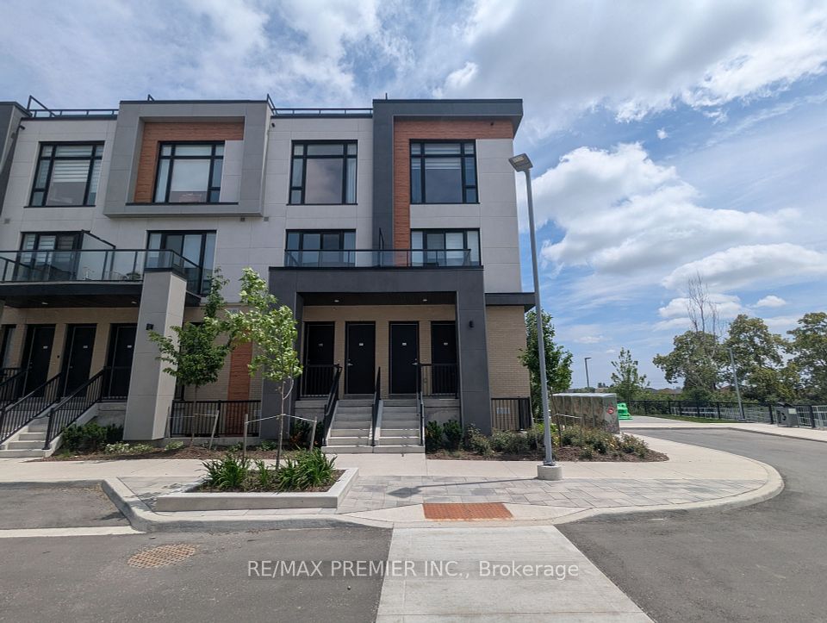
$999,900
44 Flamboro Street, Hamilton, ON L0R 2H0
Virtual Tours
Price Comparison
Property Description
Property type
Condo Townhouse
Lot size
N/A
Style
3-Storey
Approx. Area
N/A
Room Information
| Room Type | Dimension (length x width) | Features | Level |
|---|---|---|---|
| Kitchen | 4.25 x 3 m | Stone Counters, Backsplash, Crown Moulding | Second |
| Breakfast | 4.25 x 2.96 m | W/O To Deck, Crown Moulding, Hardwood Floor | Second |
| Dining Room | 4.69 x 1.86 m | Hardwood Floor, Coffered Ceiling(s), Crown Moulding | Second |
| Great Room | 5.98 x 4.22 m | Hardwood Floor, Fireplace, Crown Moulding | Second |
About 44 Flamboro Street
This is it! Nestled on a quiet street in the heart of Waterdown just walking distance to shops, restaurants & all the amenities of downtown Waterdown. Absolutely stunning and upgraded to the brim, this executive 2 plus 1-bedroom, 4-bathroom townhome with a bonus office area features the rare double car garage with additional parking for 2 cars on the parking pad for a total of 4 spots. Soaring 10-foot ceilings on the entry level featuring a 3rd bed or office area, this level boasts a two-piece bathroom as well as direct interior access to the double garage. The main level features a custom kitchen with stainless steel appliances including a 2020 GE profile gas range with grill, along with granite countertops, double sink, a sleek tile backsplash, under mount lighting, and two elegant pendant lights. The breakfast area opens to the impressive 20 ft x 12 ft deck with privacy fence and full-size remote-controlled awning. Please note the convenient gas line for outdoor grilling. The dining room features hardwood flooring and coffered ceiling and is open to the great room that highlights a Regency City Series gas fireplace (2021) adds warmth and style as well as a bright window overlooking the front landscaped yard. Please note that this level boasts 9 ft ceilings and offers a convenient 2 pc powder room. The upper-level features 2 generous sized bedrooms as well as the main four-piece bathroom. The primary bedroom offers a full walkin closet as well as a professionally renovated 3-piece bathroom. The hall and bonus office area has been upgraded with hardwood flooring and an attractive wrought iron railing for the staircase. Additional upgrades include a Ecobee smart thermostat, on-demand tankless hot water heater, and fully owned HVAC systems. Stylish LED lighting throughout, including pot lights and designer fixtures, enhances every room with refined ambiance. Located in a quiet, well-managed enclave, this turnkey home blends elegant design with comfort.
Home Overview
Last updated
May 30
Virtual tour
None
Basement information
None
Building size
--
Status
In-Active
Property sub type
Condo Townhouse
Maintenance fee
$360
Year built
2025
Additional Details
MORTGAGE INFO
ESTIMATED PAYMENT
Location
Some information about this property - Flamboro Street

Book a Showing
Find your dream home ✨
I agree to receive marketing and customer service calls and text messages from homepapa. Consent is not a condition of purchase. Msg/data rates may apply. Msg frequency varies. Reply STOP to unsubscribe. Privacy Policy & Terms of Service.






