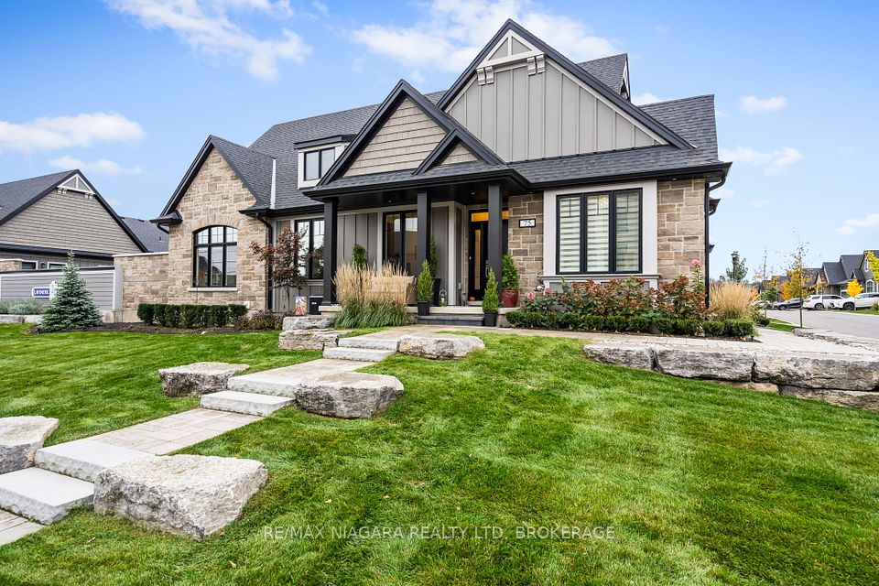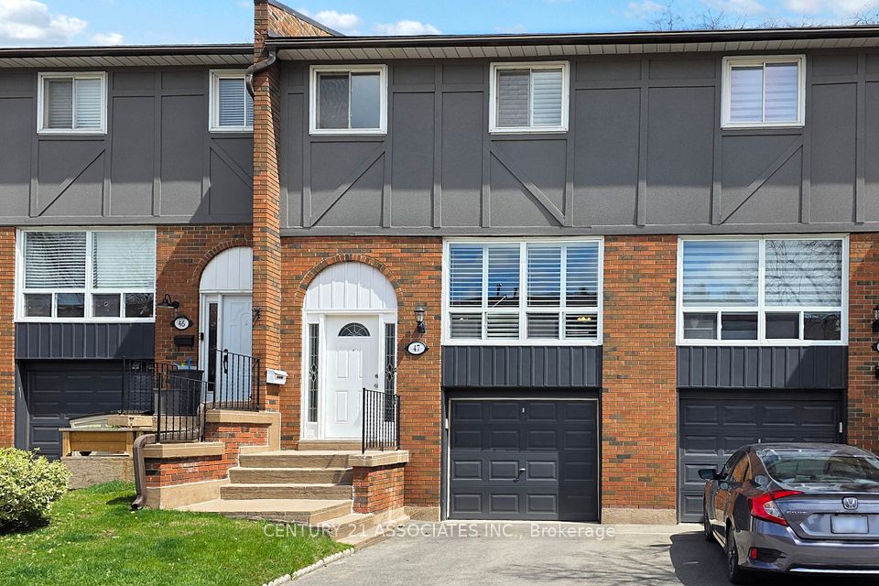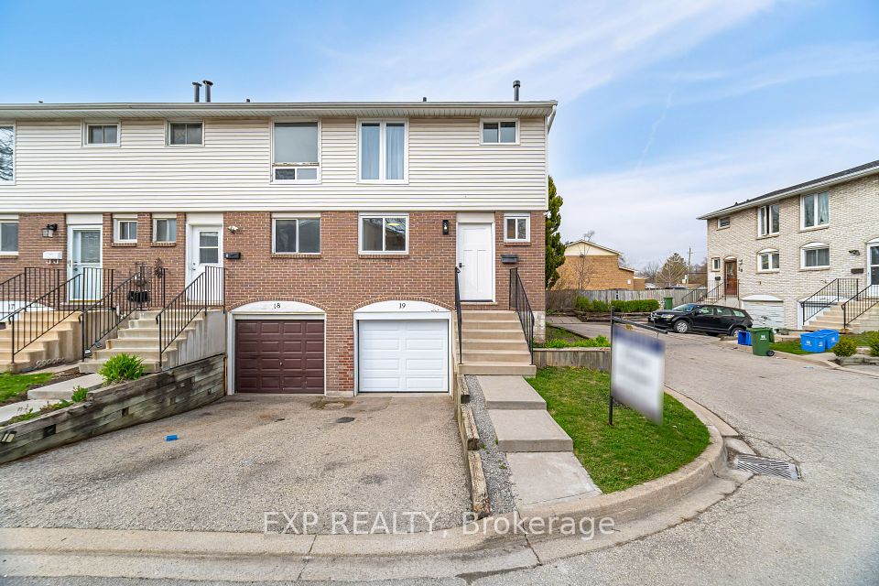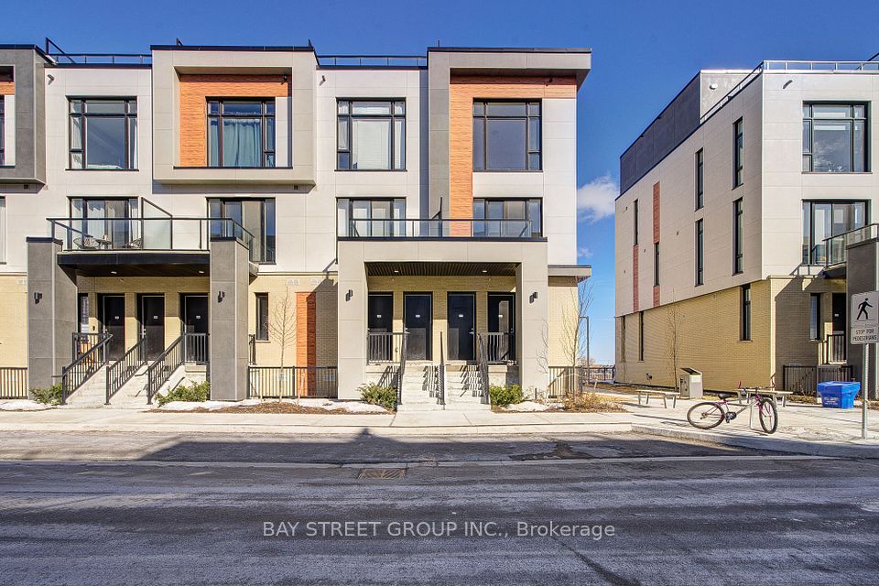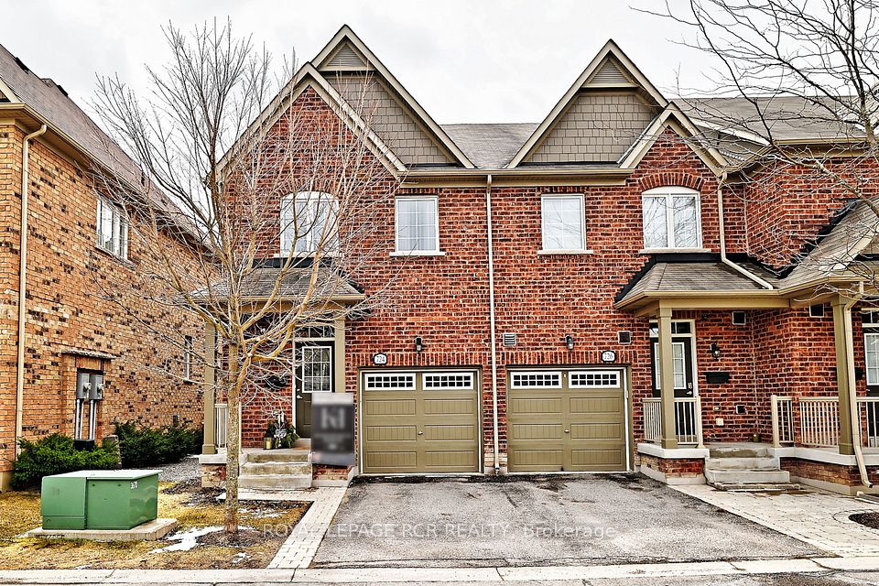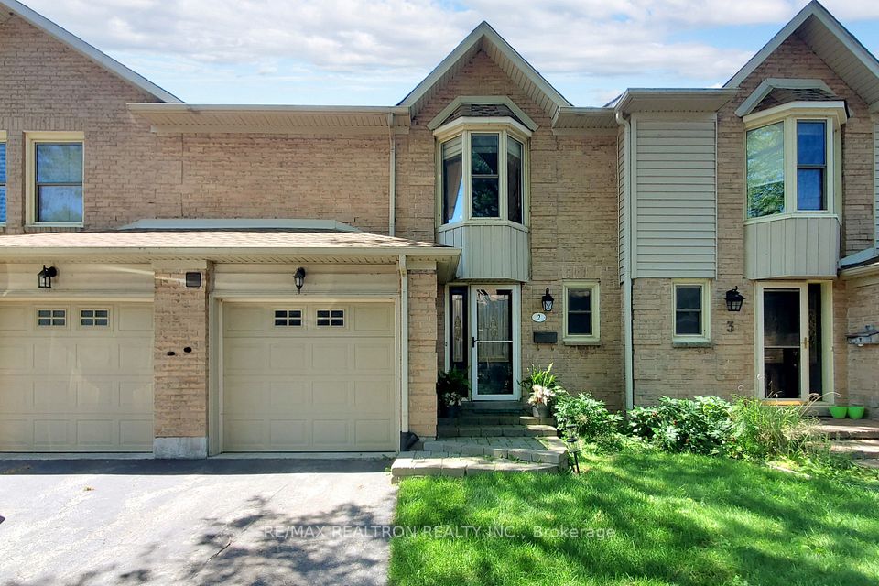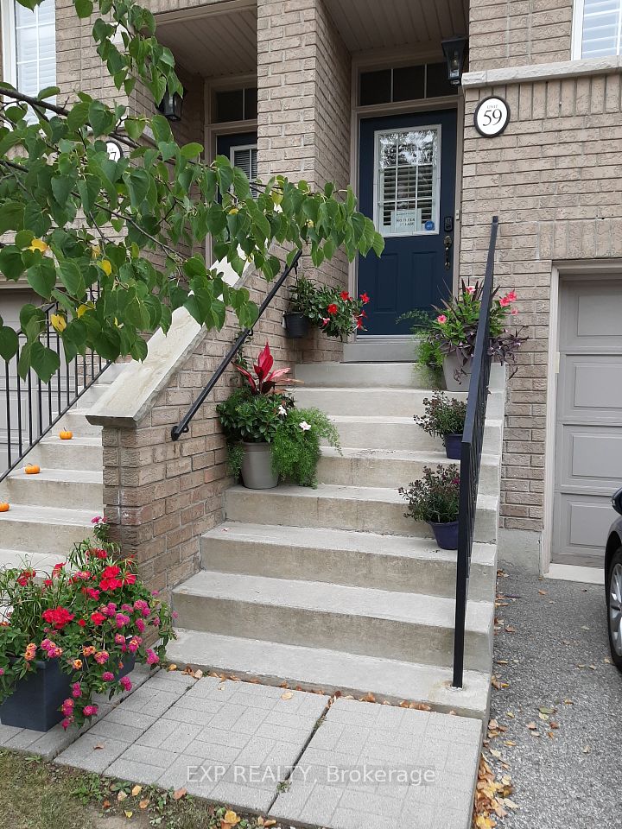$999,000
44 Farmstead Road, Toronto C12, ON M2L 2G2
Virtual Tours
Price Comparison
Property Description
Property type
Condo Townhouse
Lot size
N/A
Style
Multi-Level
Approx. Area
N/A
Room Information
| Room Type | Dimension (length x width) | Features | Level |
|---|---|---|---|
| Foyer | 1.56 x 1.51 m | Ceramic Floor, 2 Pc Bath, Closet | Ground |
| Living Room | 5.71 x 4.63 m | Hardwood Floor, Gas Fireplace, W/O To Deck | Main |
| Dining Room | 5.71 x 3.6 m | Hardwood Floor, Overlooks Living, Ceramic Backsplash | Upper |
| Kitchen | 5.7 x 2.83 m | Ceramic Floor, Eat-in Kitchen, Granite Counters | Upper |
About 44 Farmstead Road
Welcome to this beautifully updated 3-bedroom family home with a fully finished lower level, tucked away in the highly sought-after St. Andrew-Windfields community. Step into the stunning living room, featuring a soaring 13 ft ceiling, gas fireplace, custom built-in cabinetry, and a walk-out to a two-tier deck overlooking serene park views-perfect for relaxing or entertaining. The spacious dining room overlooks the living area and offers an ideal setting for hosting guests. The sun-drenched kitchen boasts granite countertops, stainless steel appliances, an abundance of storage with custom built-ins and a cozy eat-in area. The primary bedroom includes a private 2-piece ensuite and a walk-in closet with built-in organizers for maximum convenience. Ideally located close to top-rated schools, parks, Kirkwood Tennis Courts, shopping, restaurants and with easy access to TTC, Hwy 401, the DVP, hospitals and more. Easy access to Downtown Toronto & major shopping malls. Everything you need is right at your doorstep!
Home Overview
Last updated
12 hours ago
Virtual tour
None
Basement information
Full
Building size
--
Status
In-Active
Property sub type
Condo Townhouse
Maintenance fee
$702.34
Year built
--
Additional Details
MORTGAGE INFO
ESTIMATED PAYMENT
Location
Some information about this property - Farmstead Road

Book a Showing
Find your dream home ✨
I agree to receive marketing and customer service calls and text messages from homepapa. Consent is not a condition of purchase. Msg/data rates may apply. Msg frequency varies. Reply STOP to unsubscribe. Privacy Policy & Terms of Service.







