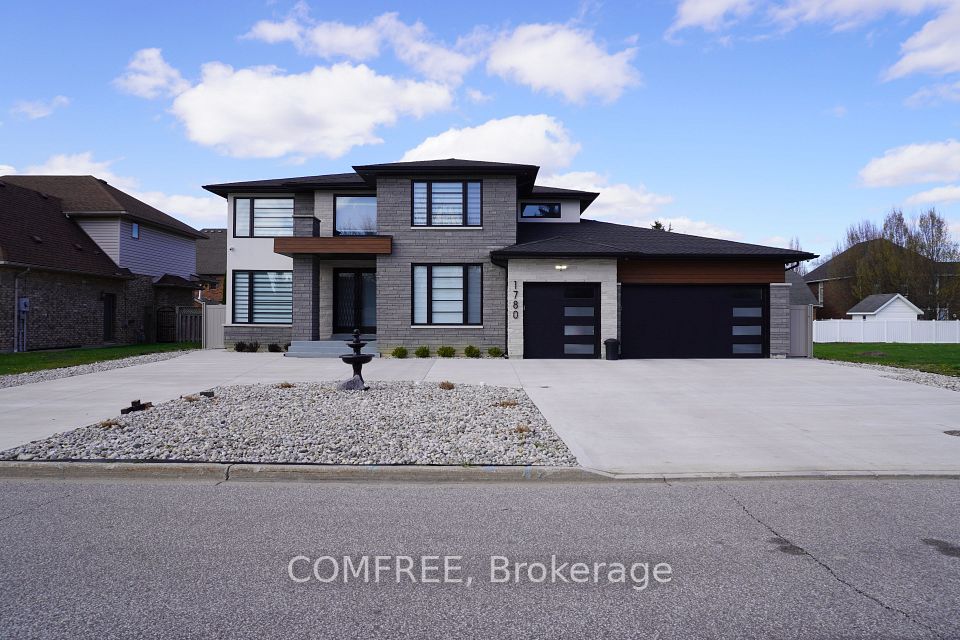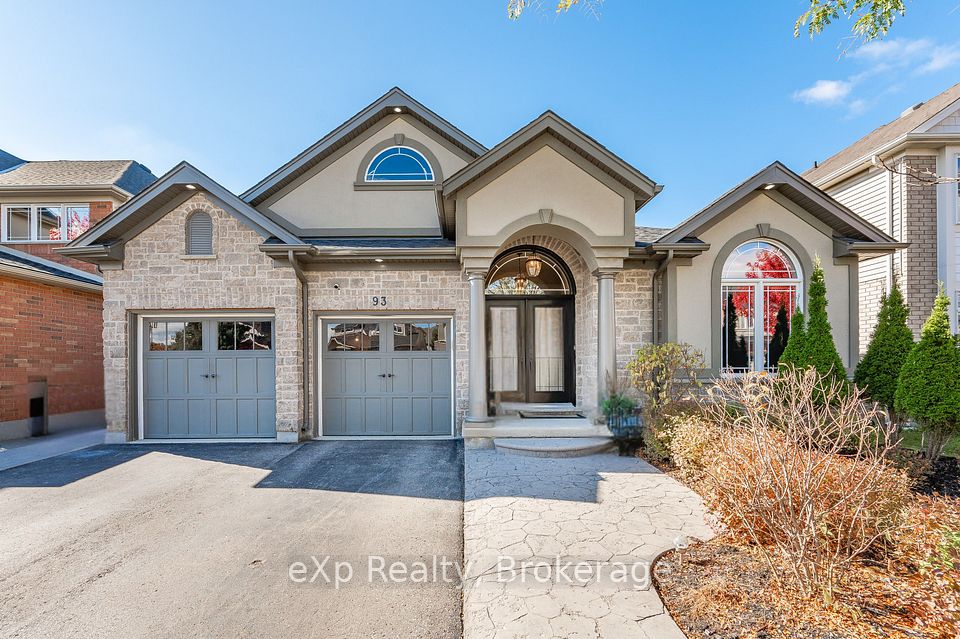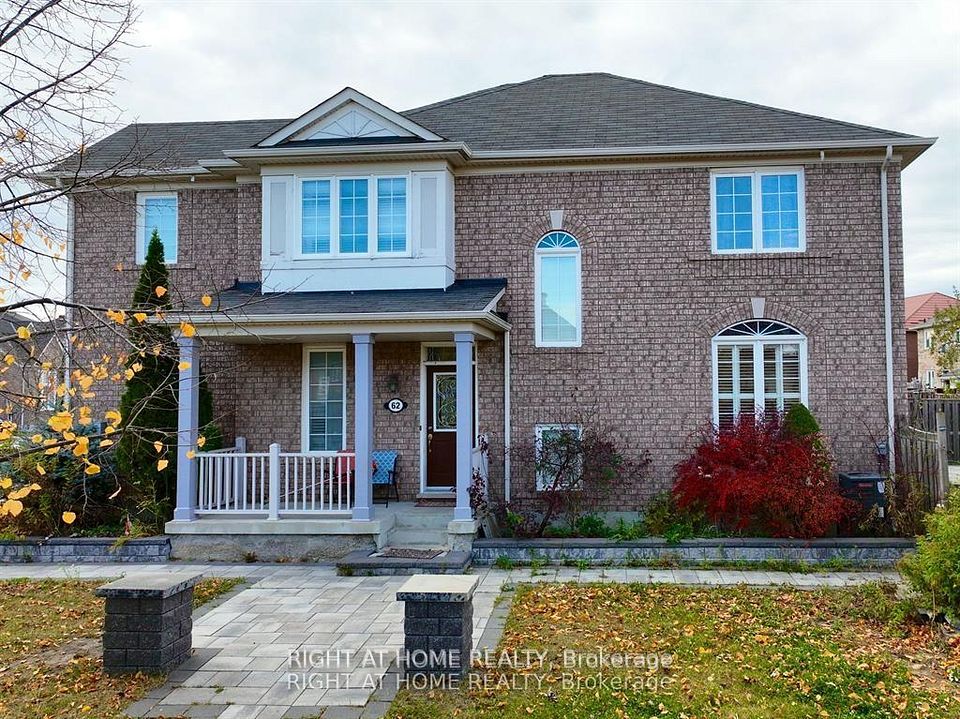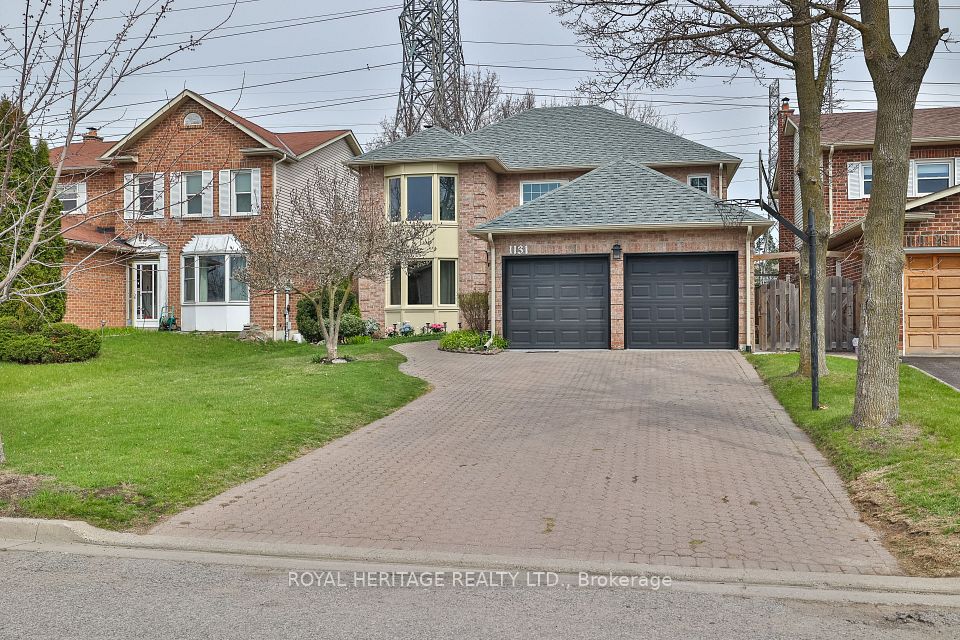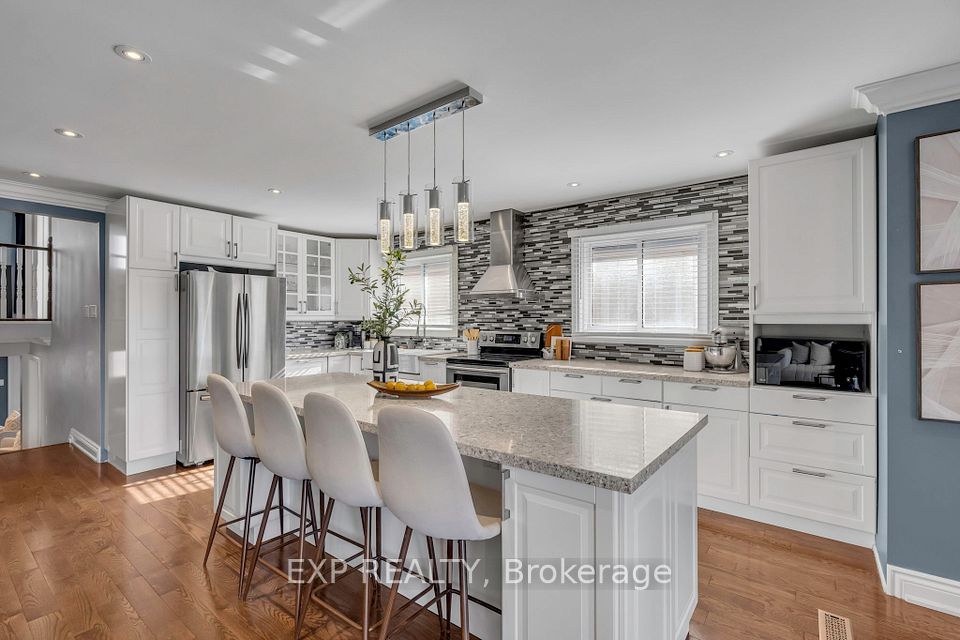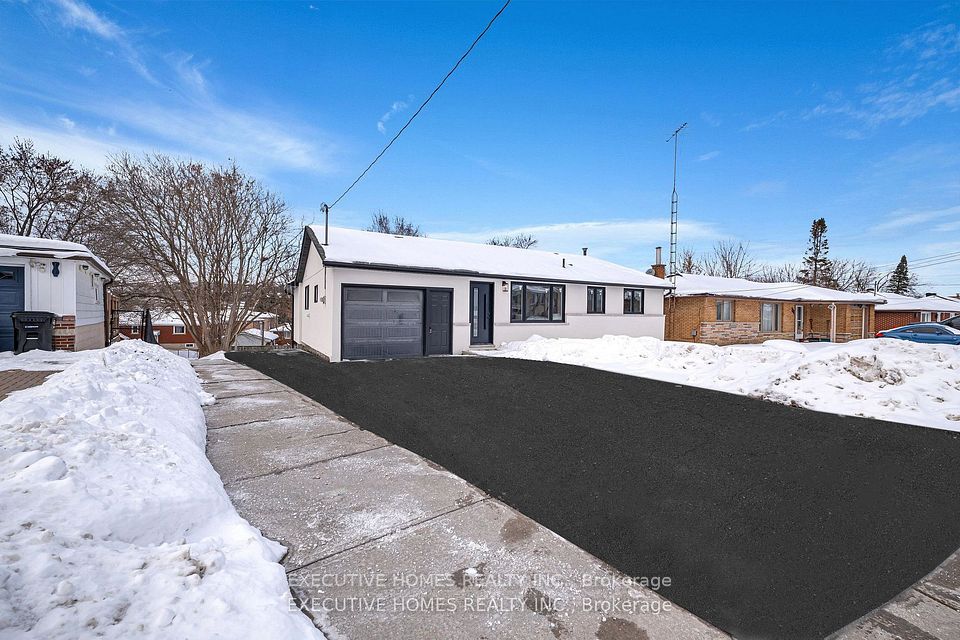$1,428,000
44 Edmonton Road, Toronto C15, ON M2J 3W8
Price Comparison
Property Description
Property type
Detached
Lot size
N/A
Style
Bungalow
Approx. Area
N/A
Room Information
| Room Type | Dimension (length x width) | Features | Level |
|---|---|---|---|
| Living Room | 3.91 x 4.83 m | Hardwood Floor, Large Window, East View | Main |
| Dining Room | 3.05 x 3.61 m | Hardwood Floor, Window, North View | Main |
| Kitchen | 3.05 x 3.35 m | Hardwood Floor, Quartz Counter, Window | Main |
| Breakfast | 3.05 x 2.36 m | Combined w/Kitchen, Hardwood Floor, W/O To Porch | Main |
About 44 Edmonton Road
Stop your search. This is your forever home. Updated and oversized bungalow with double garage. Only 1 set of stairs, so you never have to move. Main Floor is 1,541 sq ft (MPAC) with updated kitchen, 3 bedrooms and bathroom. Finished basement features separate entrance, 2ndkitchen, living & dining, 3 bedrooms and 2 bathrooms. In total, 2 kitchens, 6 bedrooms and 3 bathrooms (over 3000 sq ft of living space).Functional & practical layout - no wasted space (see Floor Plan). Updates: Hardwood foors on main foor, Updated Gourmet Kitchen with quartzcounters & quartz, backsplash, new interior doors and closet doors on main foor, Basement Kitchen with granite counters, porcelain tiles, bsmtstairs & more! (See List of Upgrades / updates). Located within walking distance to Pleasantview Community Centre & Arena, Library, and anearby local shopping plaza. Enjoy easy commuting with proximity to the DVP/404 and 401, as well as Don Mills Subway station and FairviewMall Shopping Centre
Home Overview
Last updated
3 hours ago
Virtual tour
None
Basement information
Separate Entrance
Building size
--
Status
In-Active
Property sub type
Detached
Maintenance fee
$N/A
Year built
2024
Additional Details
MORTGAGE INFO
ESTIMATED PAYMENT
Location
Some information about this property - Edmonton Road

Book a Showing
Find your dream home ✨
I agree to receive marketing and customer service calls and text messages from homepapa. Consent is not a condition of purchase. Msg/data rates may apply. Msg frequency varies. Reply STOP to unsubscribe. Privacy Policy & Terms of Service.







