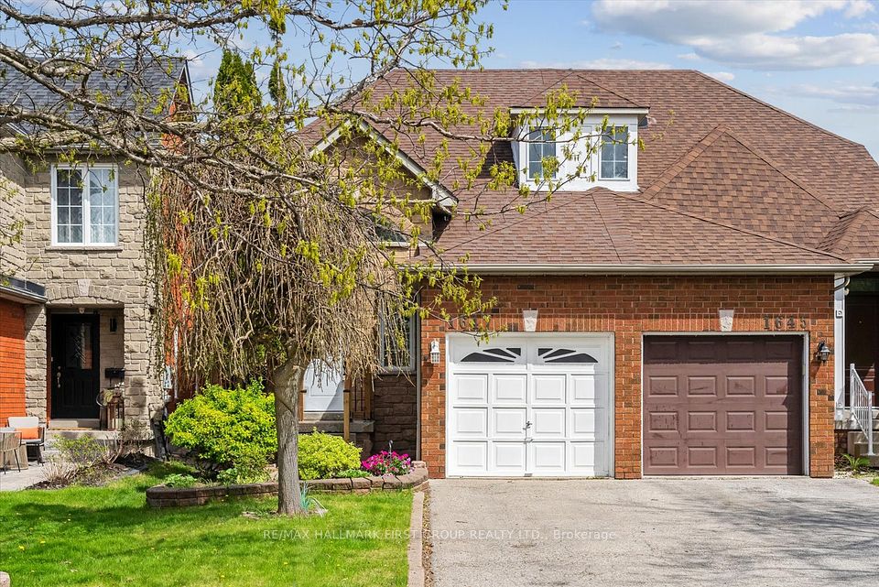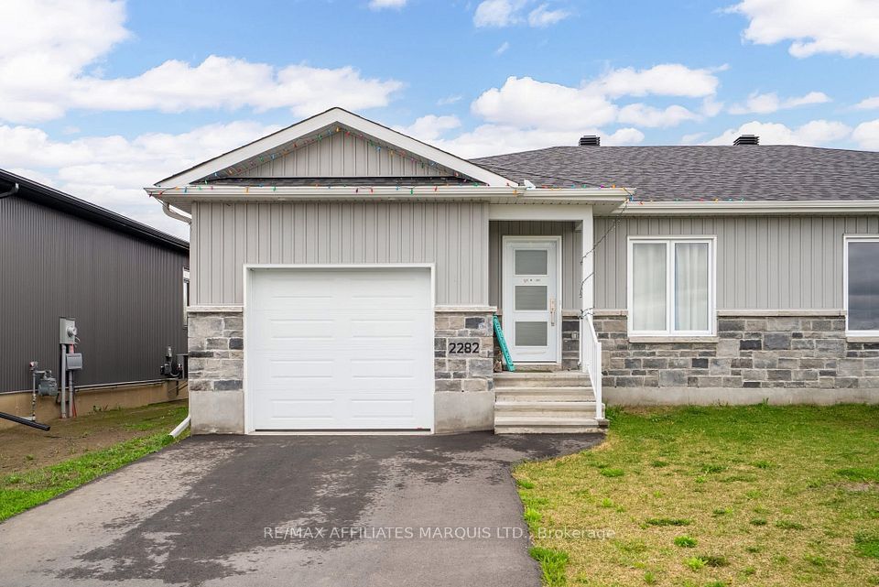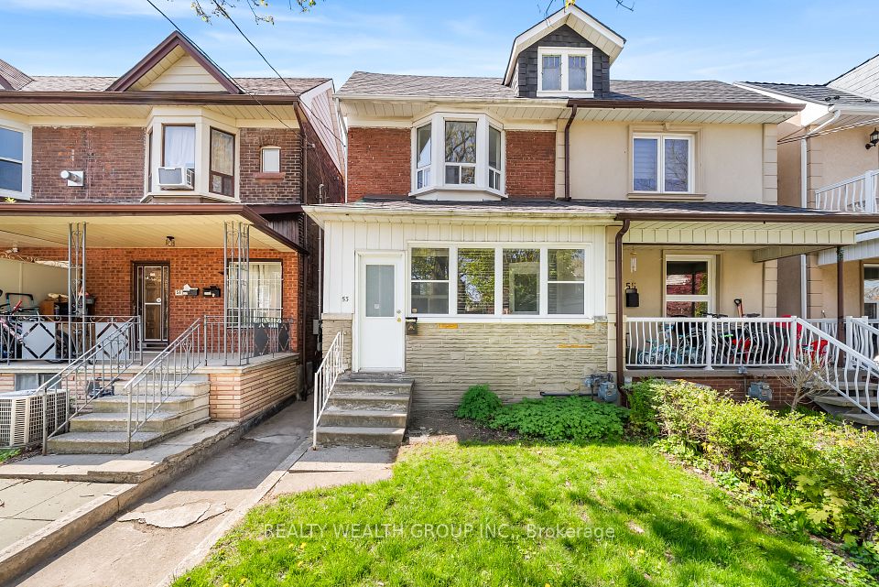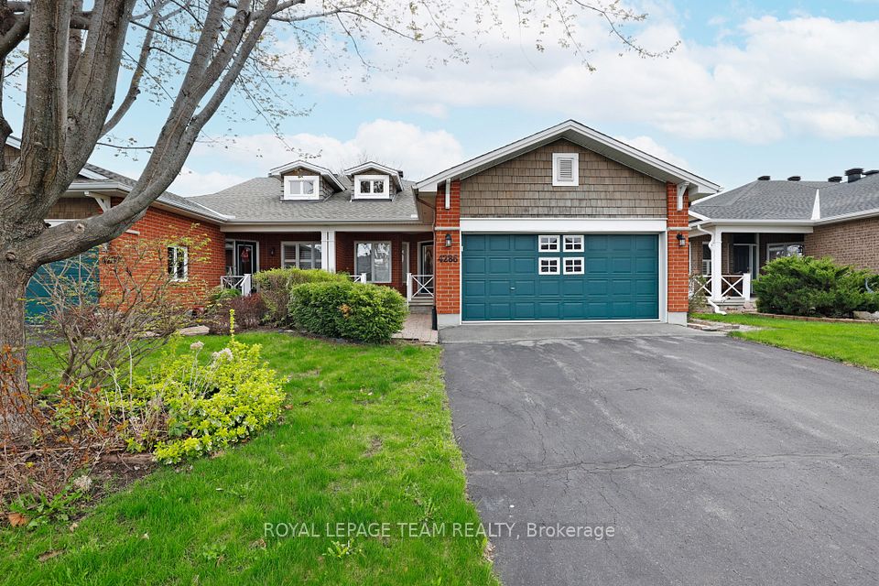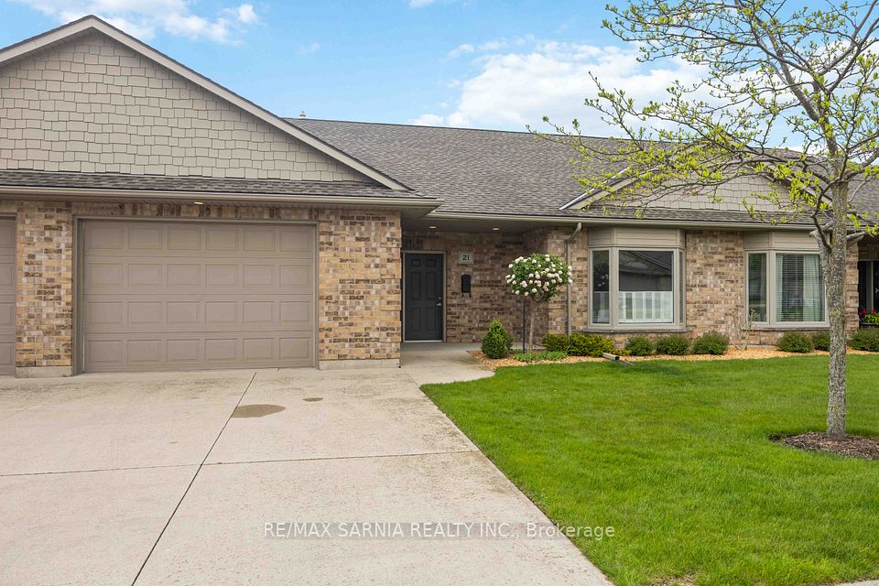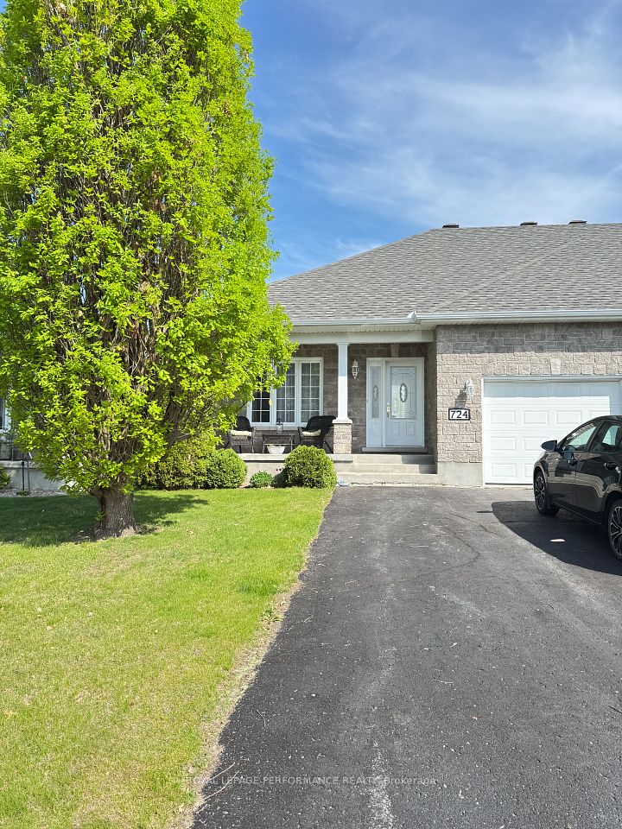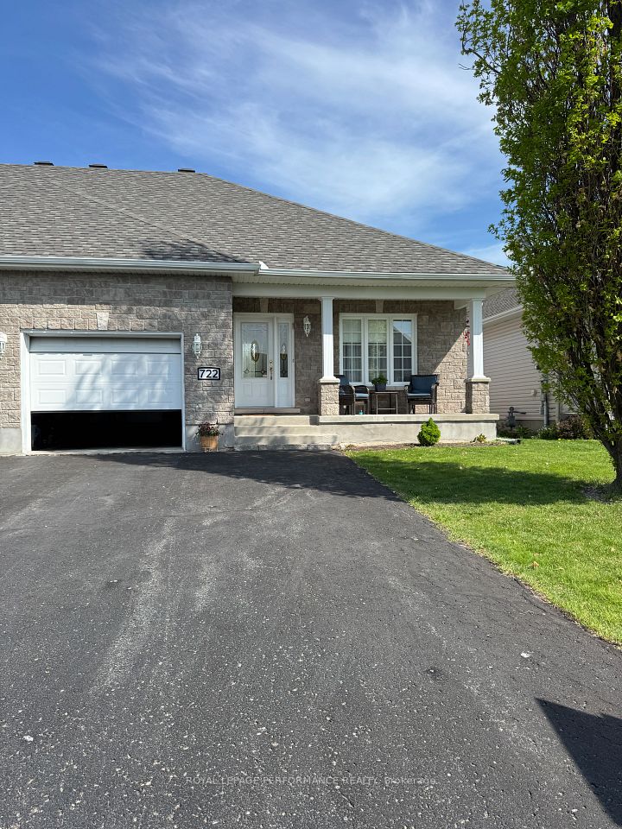$899,000
44 Burgess Avenue, Toronto E02, ON M4E 1W7
Virtual Tours
Price Comparison
Property Description
Property type
Semi-Detached
Lot size
N/A
Style
2-Storey
Approx. Area
N/A
Room Information
| Room Type | Dimension (length x width) | Features | Level |
|---|---|---|---|
| Mud Room | 3.65 x 1.72 m | Large Window, Glass Block Window, B/I Shelves | Main |
| Living Room | 3.73 x 4.49 m | Hardwood Floor, Wall Sconce Lighting, B/I Shelves | Main |
| Dining Room | 3.7 x 3.58 m | Hardwood Floor, Overlooks Backyard | Main |
| Kitchen | 2.93 x 2.22 m | Skylight, W/O To Deck, Galley Kitchen | Main |
About 44 Burgess Avenue
Fall in love with this lovely semi-detached home in the Upper Beach with an oversized garage that easily fits a seven-seater minivan while still leaving room for extra storage! Wonderful entrance with vaulted ceilings, plenty of space for coats and shoes, and a charming work-from-home nook that overlooks the front garden. Spacious living room with room for a sectional perfect for lounging after a long day! Throughout the house, gorgeous blonde hardwood floors add warmth and character. The pretty updated kitchen is both stylish and functional, featuring a walkout to a large landscaped garden (130ft deep lot) and deck, perfect for relaxing or entertaining. The sweet and updated four-piece bath includes a classic clawfoot tub, creating a spa-like retreat. The finished basement offers even more space, complete with a cozy recreation room, pot lights, a laundry room, and a convenient two-piece bath. Located in an amazing neighborhood, this home is just a short walk to the beach, the Danforth, Cassels park, shops, transit options, subway and excellent schools including Norway PS, Bowmore JR & SR PS, and Monarch Park CI.
Home Overview
Last updated
3 days ago
Virtual tour
None
Basement information
Finished
Building size
--
Status
In-Active
Property sub type
Semi-Detached
Maintenance fee
$N/A
Year built
2024
Additional Details
MORTGAGE INFO
ESTIMATED PAYMENT
Location
Some information about this property - Burgess Avenue

Book a Showing
Find your dream home ✨
I agree to receive marketing and customer service calls and text messages from homepapa. Consent is not a condition of purchase. Msg/data rates may apply. Msg frequency varies. Reply STOP to unsubscribe. Privacy Policy & Terms of Service.







