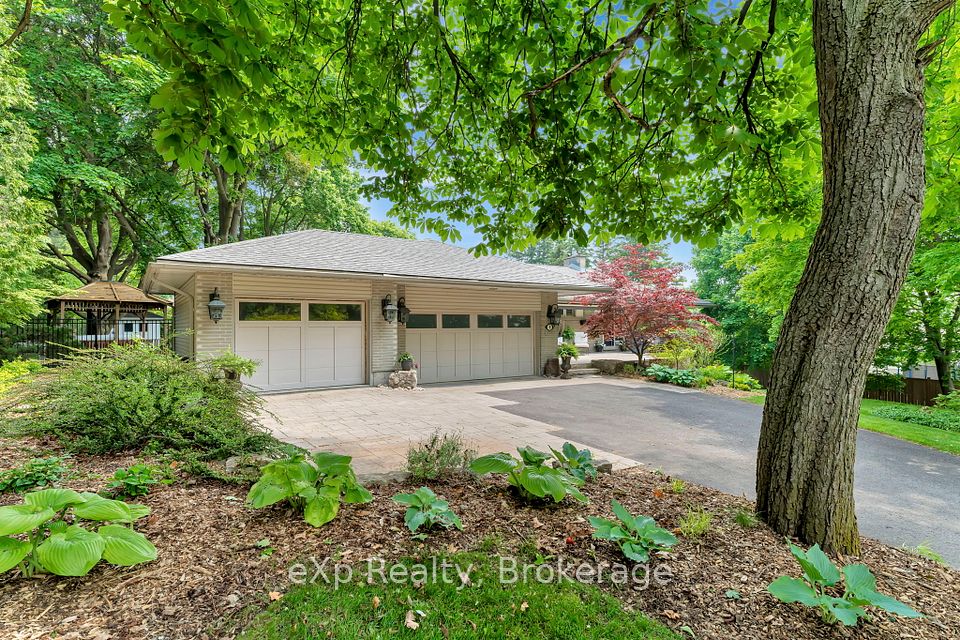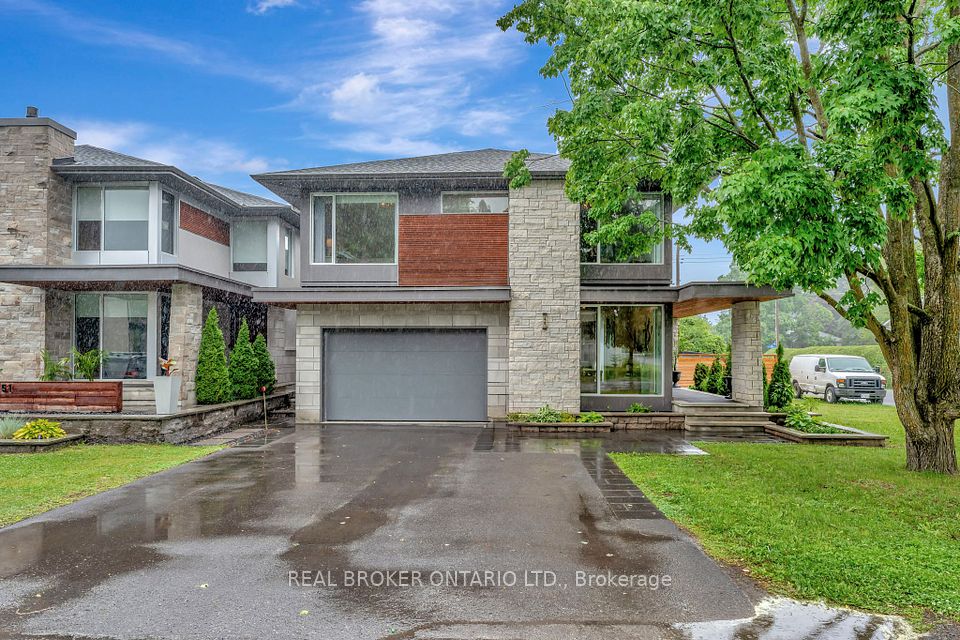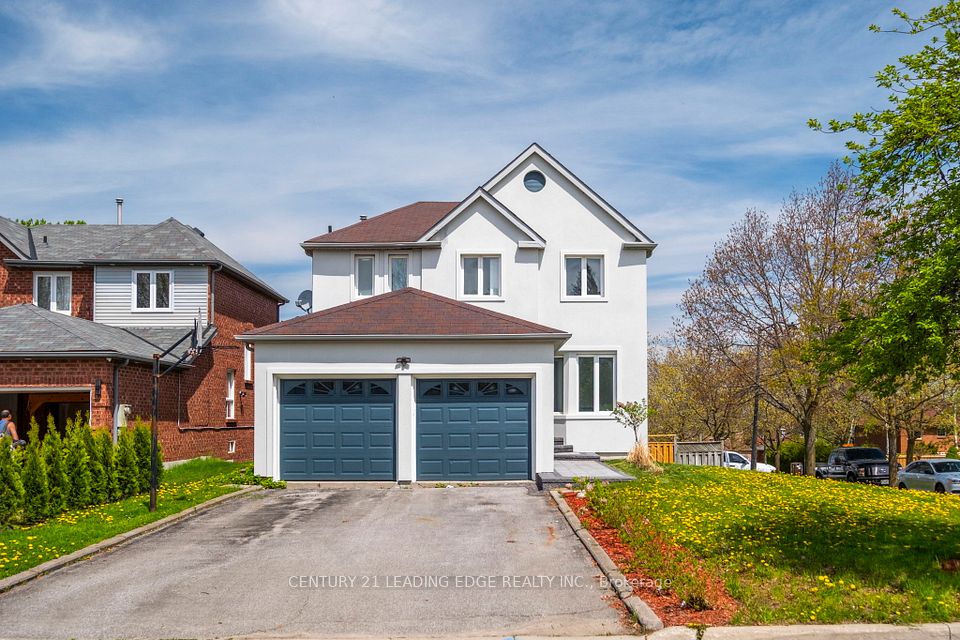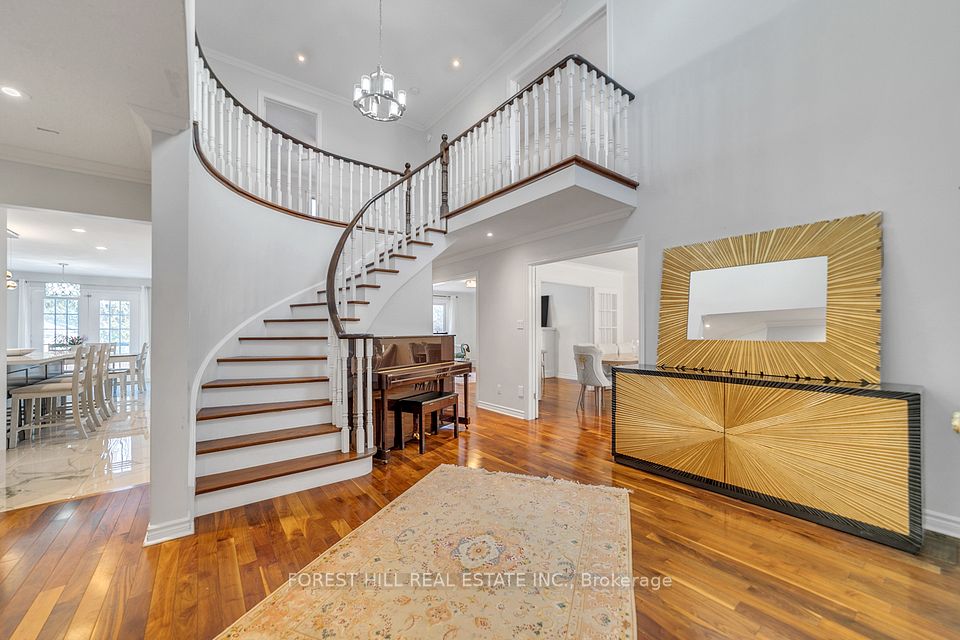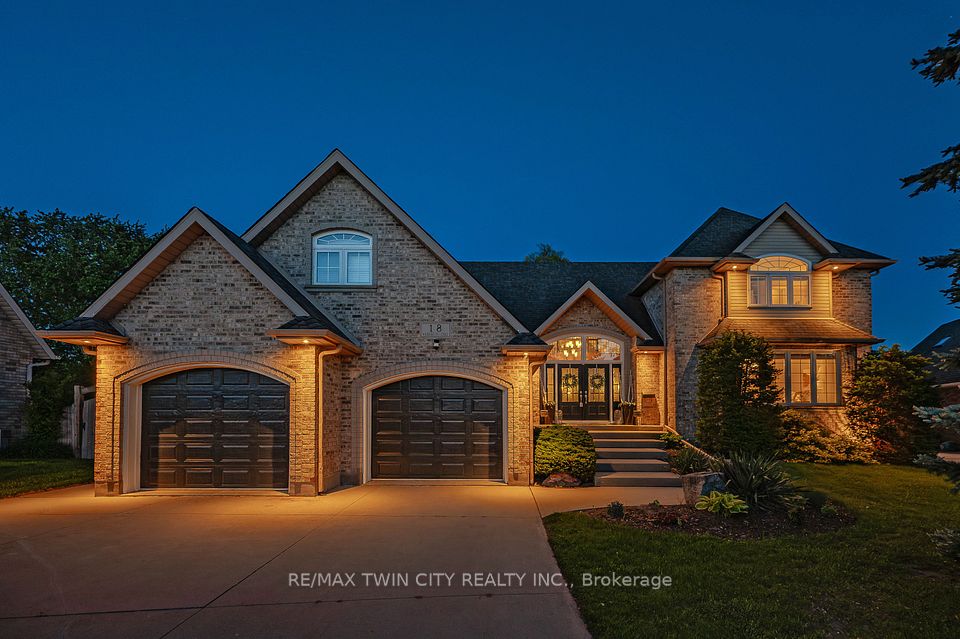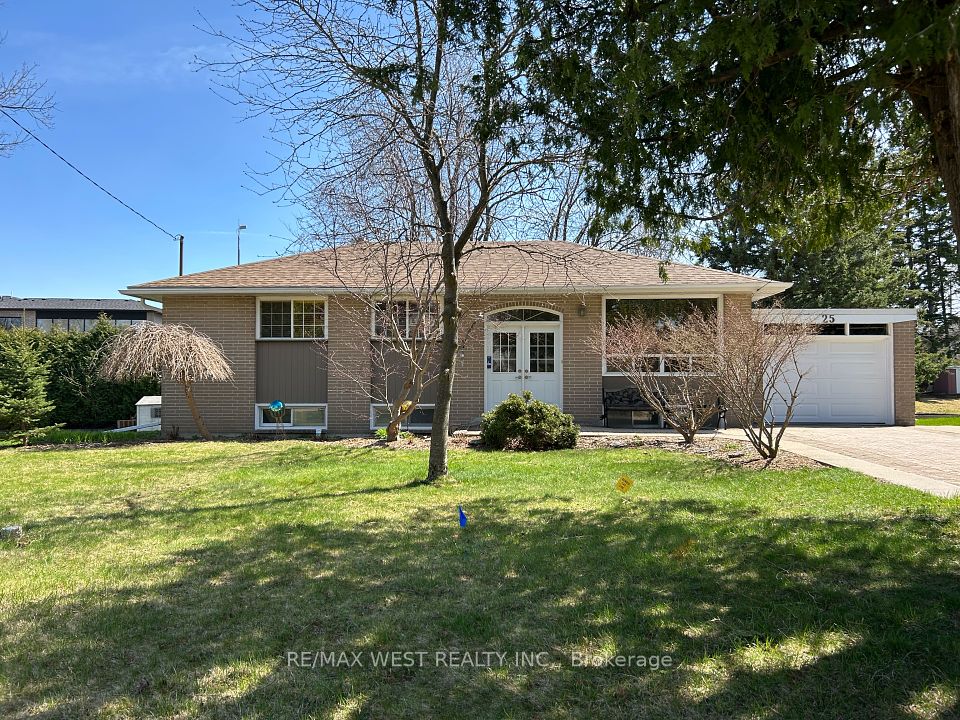
$1,895,000
44 Anglesey Boulevard, Toronto W08, ON M9A 3B5
Virtual Tours
Price Comparison
Property Description
Property type
Detached
Lot size
N/A
Style
2-Storey
Approx. Area
N/A
Room Information
| Room Type | Dimension (length x width) | Features | Level |
|---|---|---|---|
| Living Room | 6.15 x 3.93 m | Picture Window, Hardwood Floor, Marble Fireplace | Main |
| Dining Room | 4.08 x 3.43 m | Hardwood Floor, Overlooks Ravine, Crown Moulding | Main |
| Kitchen | 5.83 x 3.94 m | Eat-in Kitchen, W/O To Ravine | Main |
| Den | 3.96 x 3.82 m | Overlooks Garden, Hardwood Floor | Main |
About 44 Anglesey Boulevard
267 Feet of rare, treed privacy in Humber Valley Village. Seldom offered 4 bedroom, two-storey layout which includes a main floor family room, 2 wood-burning fireplaces and a massive primary bedroom with double walk-in closets and an ensuite washroom. Just steps to Humber Valley Village JMS, Humber Valley Park and skating rink. Other area schools include; Richview Collegiate, Our Lady of Sorrows and Kingsway College private school. Pre-Inspection Report available. Most Mechanicals updated, including furnace (2019), AC (2018), roof (2008),
Home Overview
Last updated
23 hours ago
Virtual tour
None
Basement information
Finished
Building size
--
Status
In-Active
Property sub type
Detached
Maintenance fee
$N/A
Year built
--
Additional Details
MORTGAGE INFO
ESTIMATED PAYMENT
Location
Some information about this property - Anglesey Boulevard

Book a Showing
Find your dream home ✨
I agree to receive marketing and customer service calls and text messages from homepapa. Consent is not a condition of purchase. Msg/data rates may apply. Msg frequency varies. Reply STOP to unsubscribe. Privacy Policy & Terms of Service.






