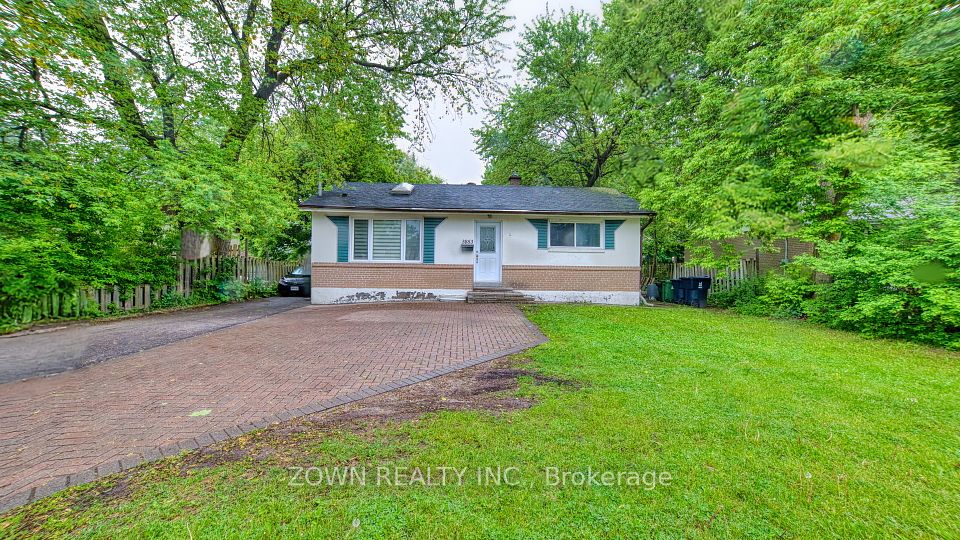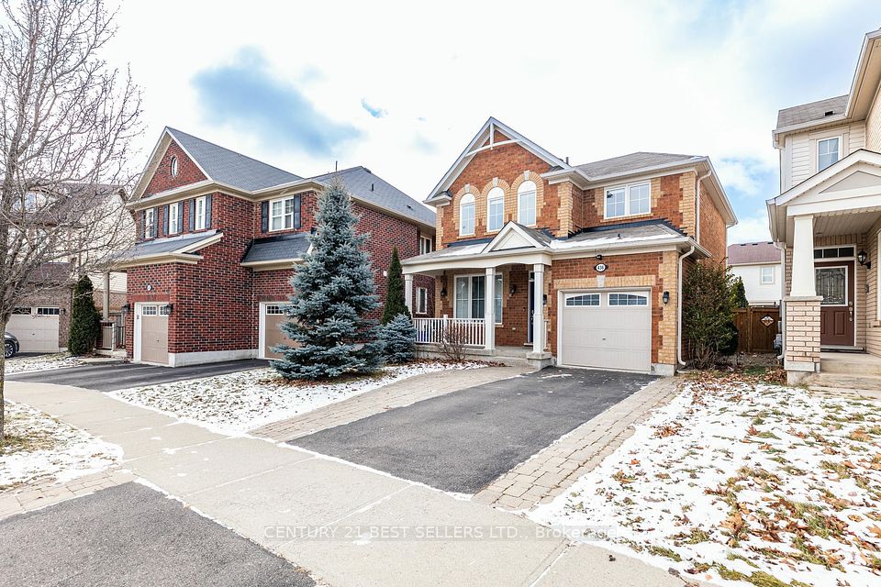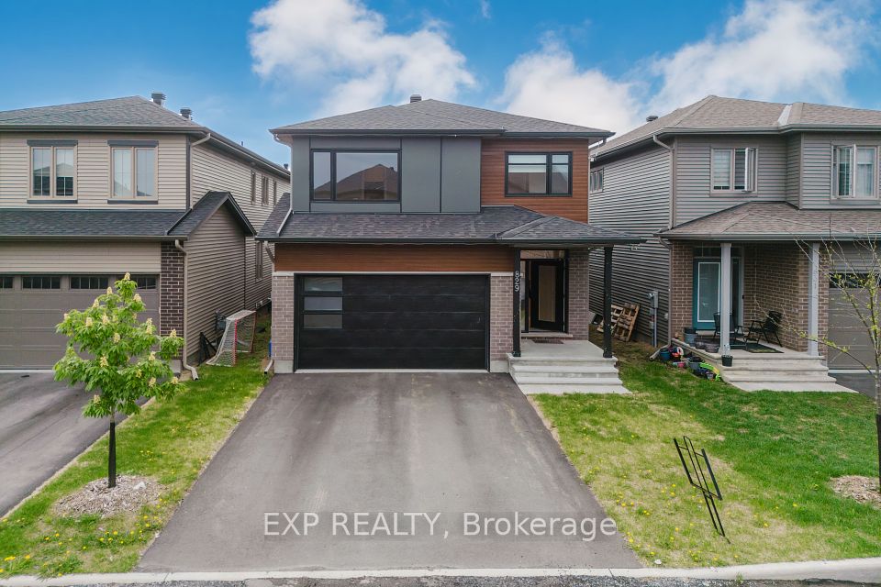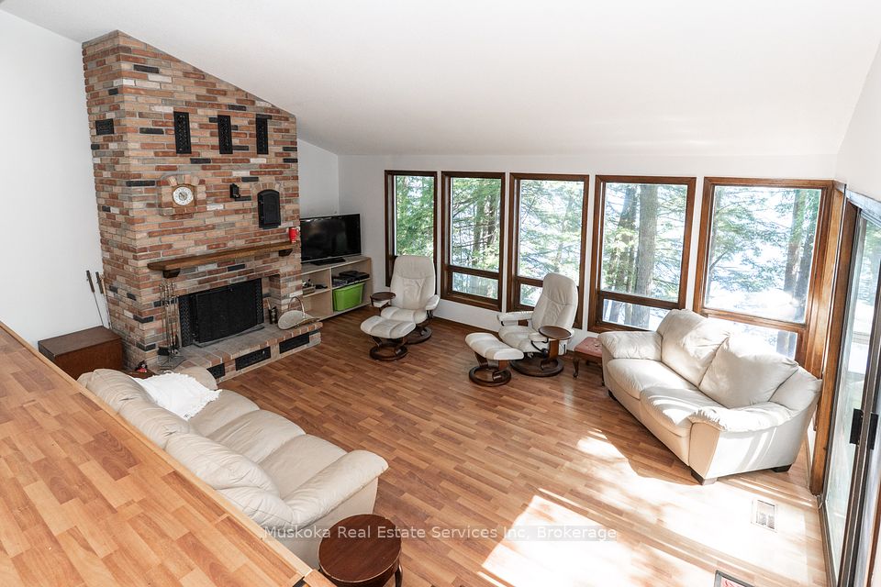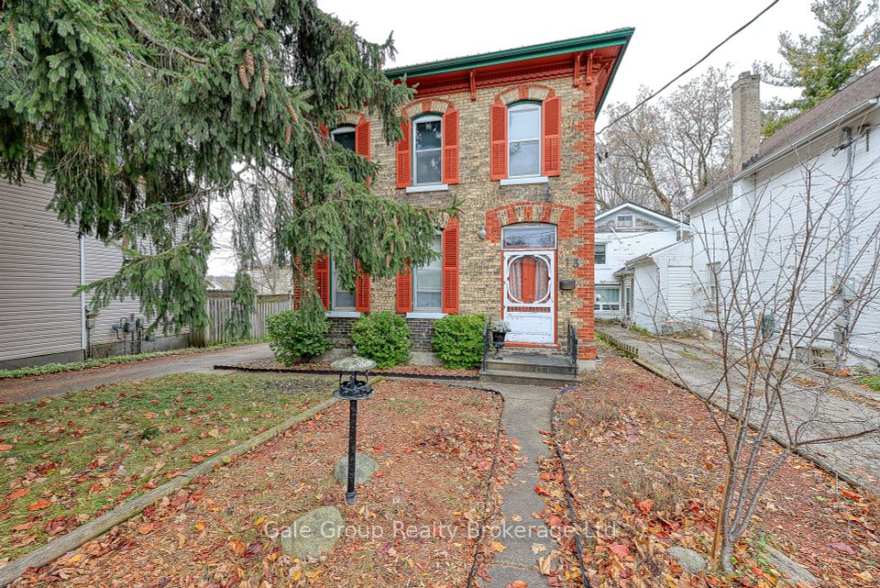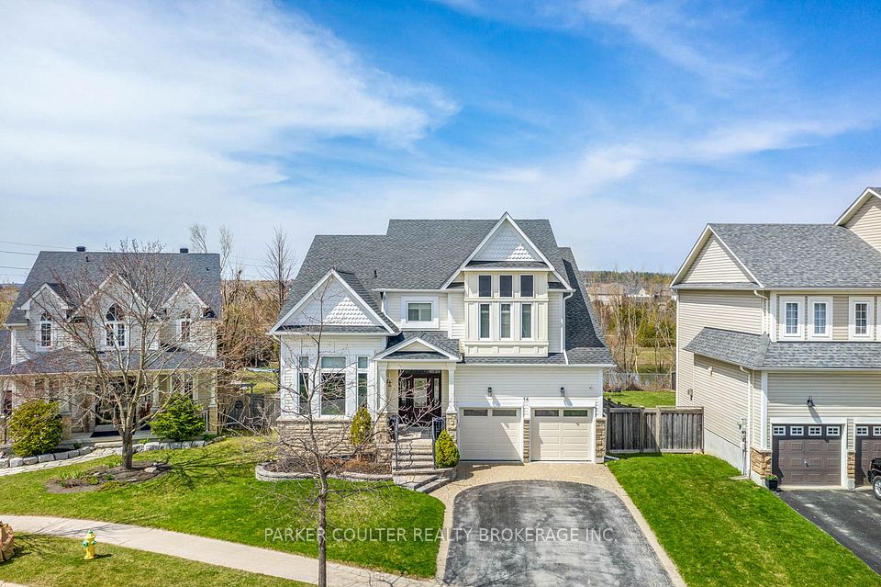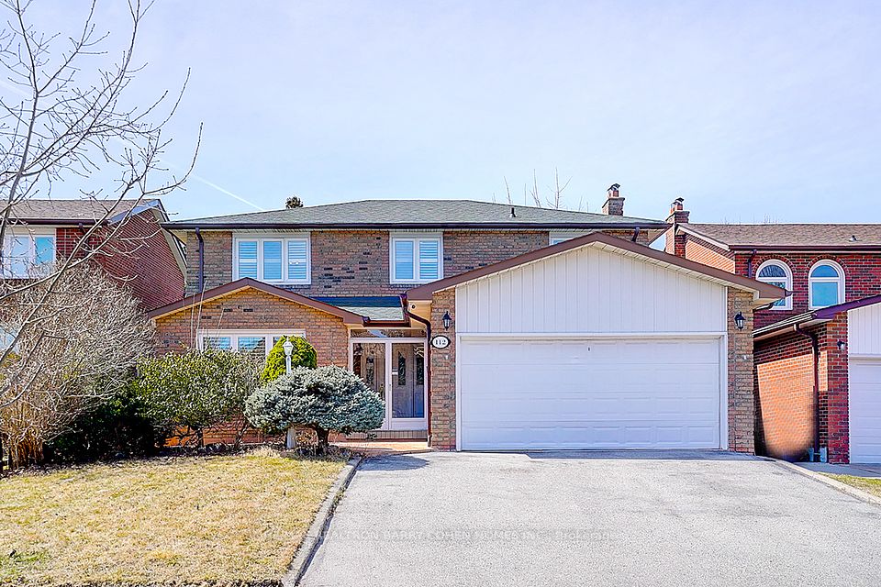
$934,990
438 Vandusen Avenue, Southgate, ON N0C 1B0
Price Comparison
Property Description
Property type
Detached
Lot size
N/A
Style
2-Storey
Approx. Area
N/A
Room Information
| Room Type | Dimension (length x width) | Features | Level |
|---|---|---|---|
| Kitchen | 6.49 x 3.05 m | Stainless Steel Appl, Granite Counters | Main |
| Breakfast | 4.84 x 3.35 m | Sliding Doors, Breakfast Bar, Tile Floor | Main |
| Family Room | 5.79 x 4.57 m | Hardwood Floor, Large Window | Main |
| Living Room | 6.1 x 3.66 m | Combined w/Dining, Hardwood Floor, Large Window | Main |
About 438 Vandusen Avenue
Brand New & Beautiful 2-Storey Home By Ashmere Developments In A Quiet Neighbourhood! 9' Ceilings on the Main Floor & Open Concept Layout, 5 Bedrooms w/ Upgraded Ensuites!!! Double Car Garage W/ 2 Parking Spaces In Driveway. This Home Is Located Within A Family-Friendly Neighbourhood Close To All Amenities Including Hwy 10, Stores, Schools, Banks, Parks, Plazas, Libraries, Churches, Schools, & Much More !! Taxes not yet assessed.
Home Overview
Last updated
Feb 10
Virtual tour
None
Basement information
Full, Unfinished
Building size
--
Status
In-Active
Property sub type
Detached
Maintenance fee
$N/A
Year built
--
Additional Details
MORTGAGE INFO
ESTIMATED PAYMENT
Location
Some information about this property - Vandusen Avenue

Book a Showing
Find your dream home ✨
I agree to receive marketing and customer service calls and text messages from homepapa. Consent is not a condition of purchase. Msg/data rates may apply. Msg frequency varies. Reply STOP to unsubscribe. Privacy Policy & Terms of Service.






