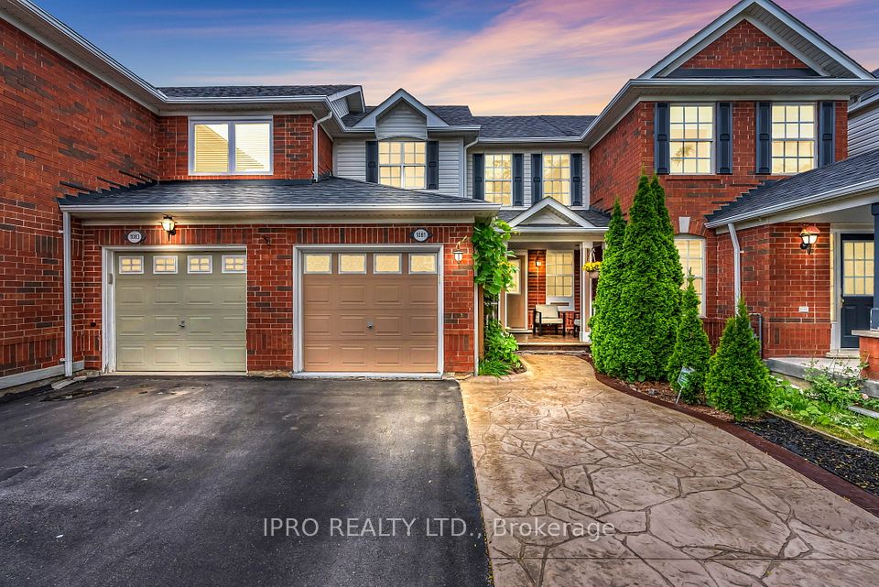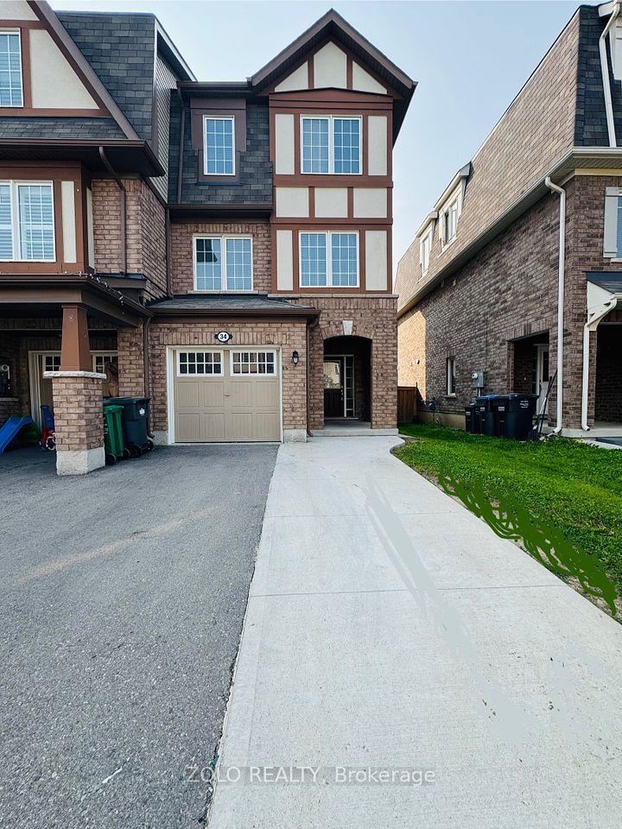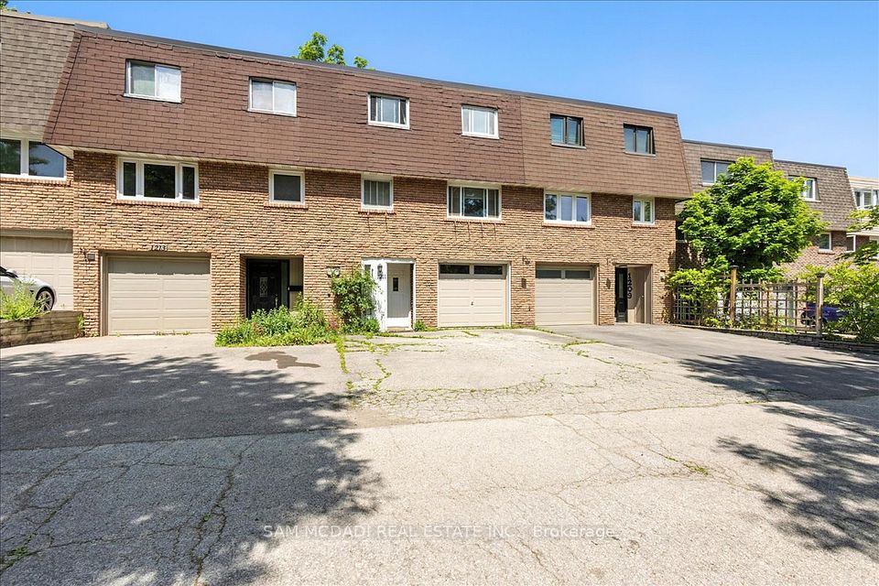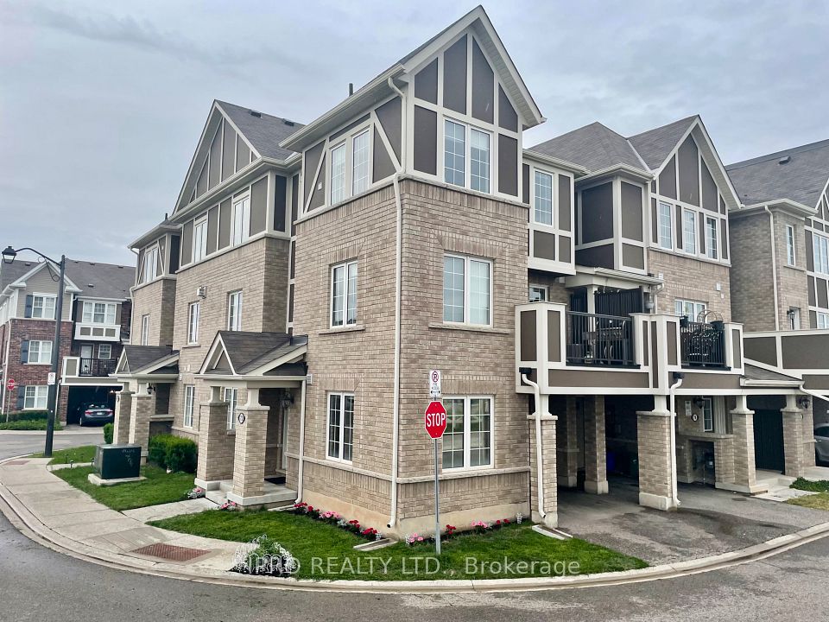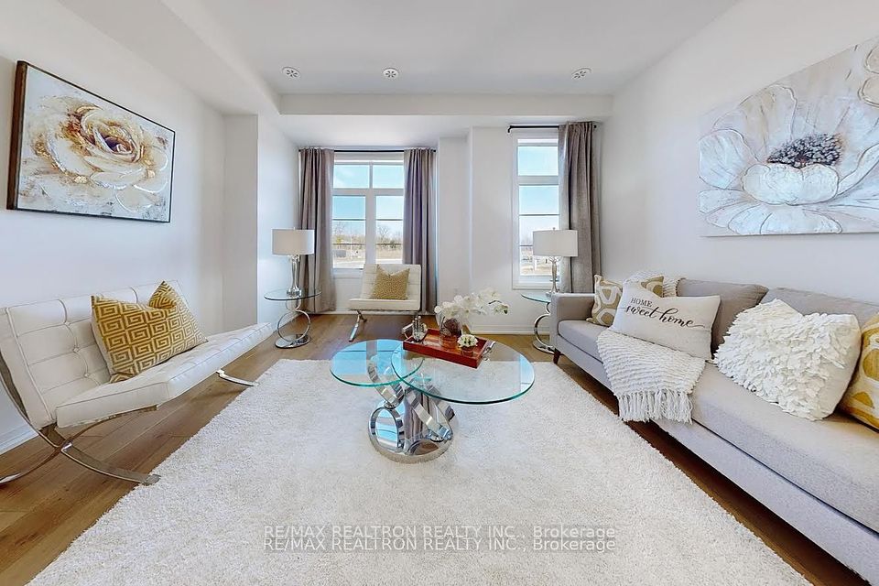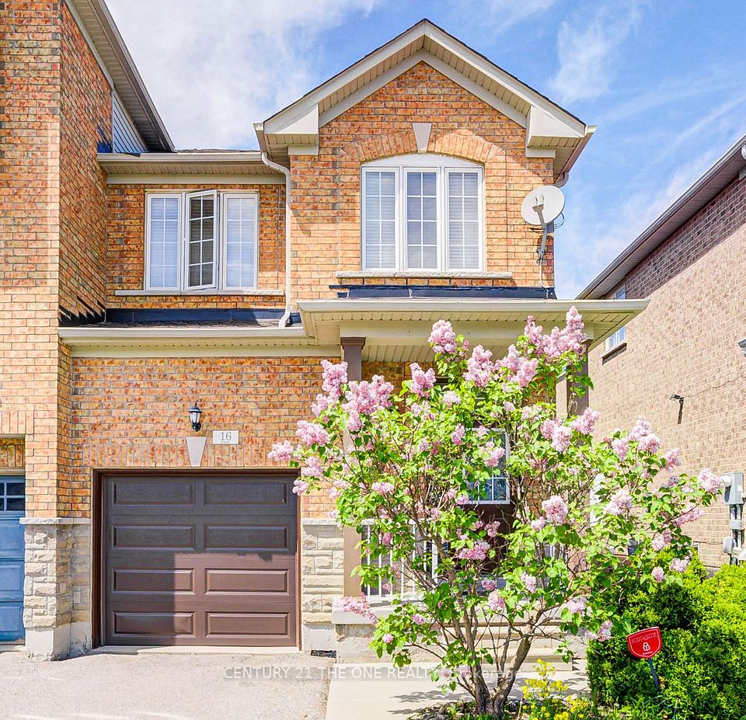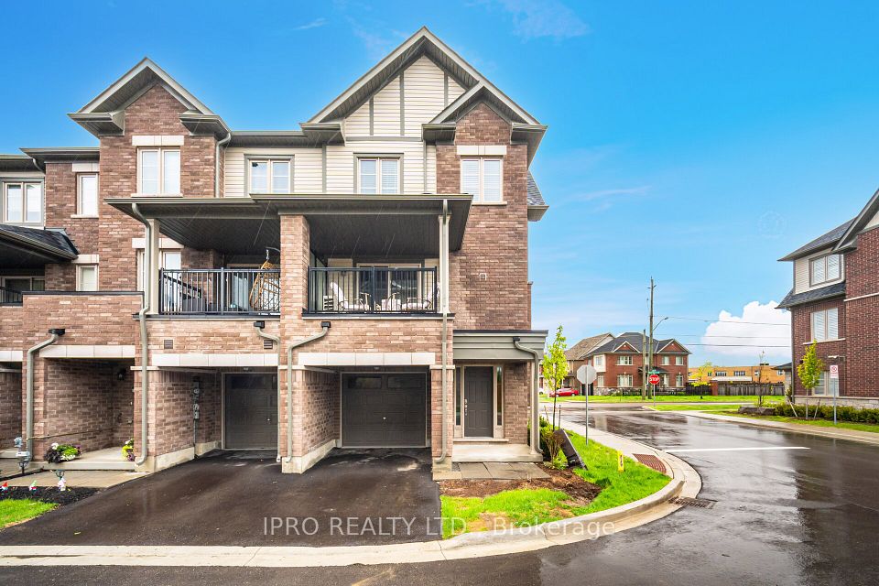
$655,000
438 EPOCH Street, Barrhaven, ON K2J 6X7
Price Comparison
Property Description
Property type
Att/Row/Townhouse
Lot size
N/A
Style
2-Storey
Approx. Area
N/A
Room Information
| Room Type | Dimension (length x width) | Features | Level |
|---|---|---|---|
| Great Room | 4.22 x 3.84 m | N/A | Main |
| Dining Room | 4.01 x 2.62 m | N/A | Main |
| Kitchen | 3.12 x 3.84 m | N/A | Main |
| Primary Bedroom | 4.95 x 3.99 m | N/A | Second |
About 438 EPOCH Street
Stunning Caivan Ridge Collection Plan 2 / 25ft wide front with 2138 sq ft of thoughtfully designed living space! This 3+1 bedroom, 3.5 bath home features a fully finished builder-grade basement with a bedroom, full bathroom, and spacious hall ideal for extended family or guests. The kitchen is upgraded with the Chefs Centre Layout, showcasing oversized upper cabinets, 24 fridge gable, quartz countertops, pot & pan drawers, under-cabinet LED lighting, and a sleek black stainless steel hood fan. Stylish upgrades include engineered hardwood flooring in the basement, a Napoleon electric fireplace, and modernized handrails and spindles replacing traditional knee walls on both levels. The primary ensuite features a walk-in shower in place of the standard tub. All carpeted areas have upgraded underpadding for added comfort. The property is well-maintained and shows minimal wear and tear. Built just 1.5 years ago, all major components including roof, furnace, windows, and A/C are fairly new. House will be vacant by June 30th,2025. 24 Hours irrevocable on all offers.
Home Overview
Last updated
Jun 14
Virtual tour
None
Basement information
Full, Finished
Building size
--
Status
In-Active
Property sub type
Att/Row/Townhouse
Maintenance fee
$N/A
Year built
--
Additional Details
MORTGAGE INFO
ESTIMATED PAYMENT
Location
Some information about this property - EPOCH Street

Book a Showing
Find your dream home ✨
I agree to receive marketing and customer service calls and text messages from homepapa. Consent is not a condition of purchase. Msg/data rates may apply. Msg frequency varies. Reply STOP to unsubscribe. Privacy Policy & Terms of Service.






