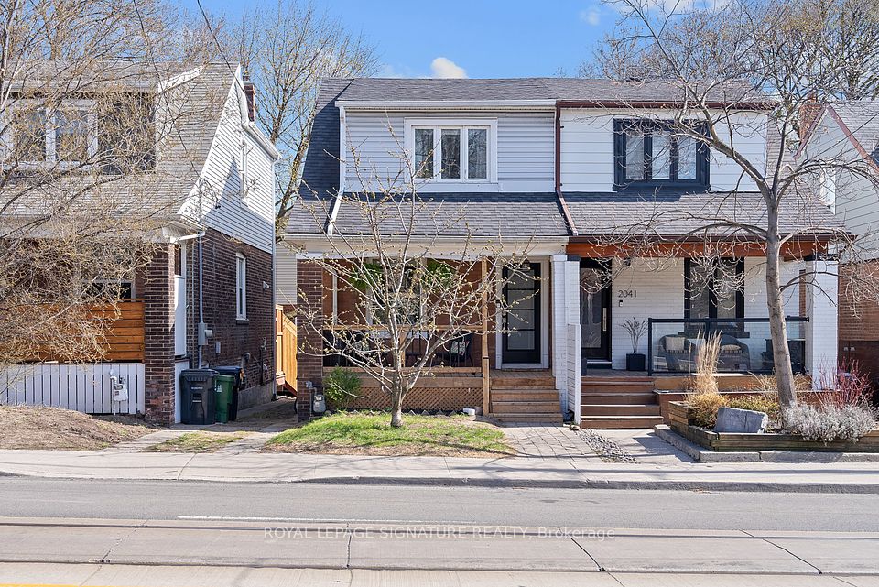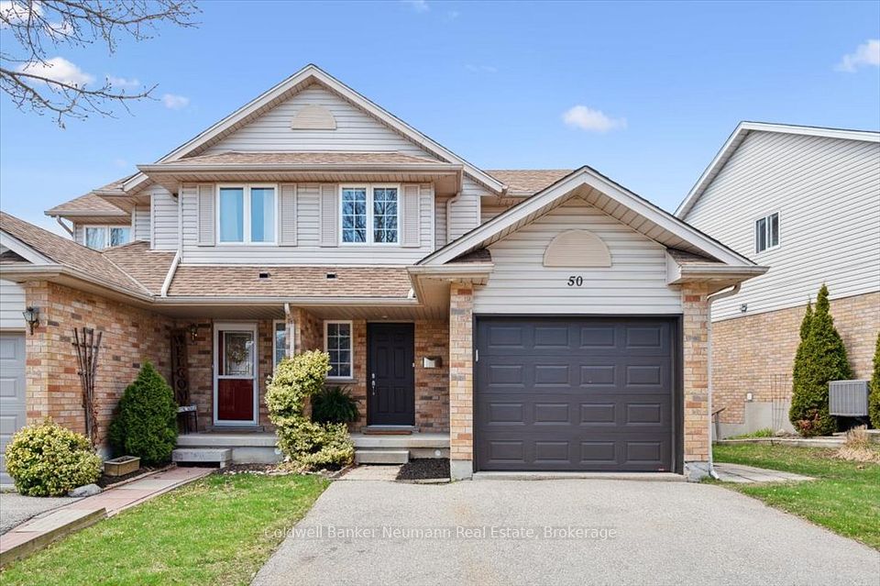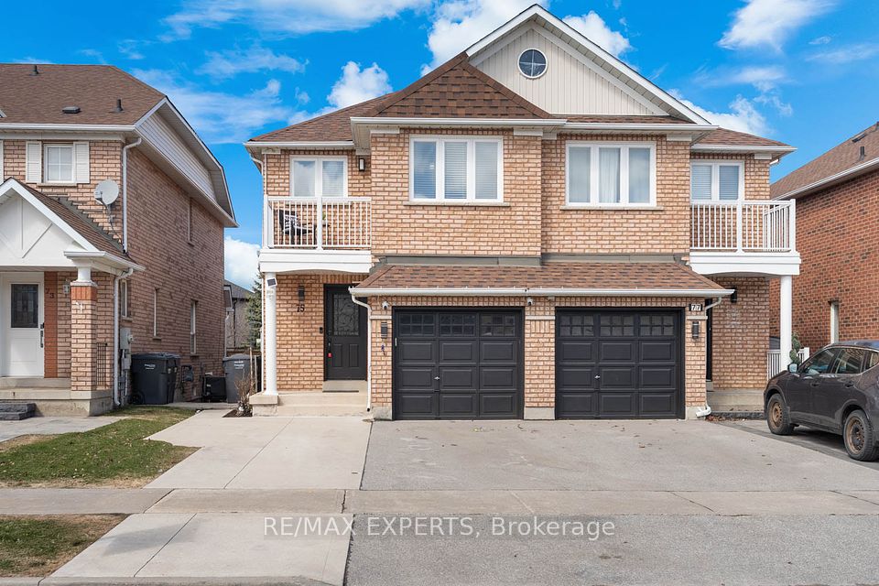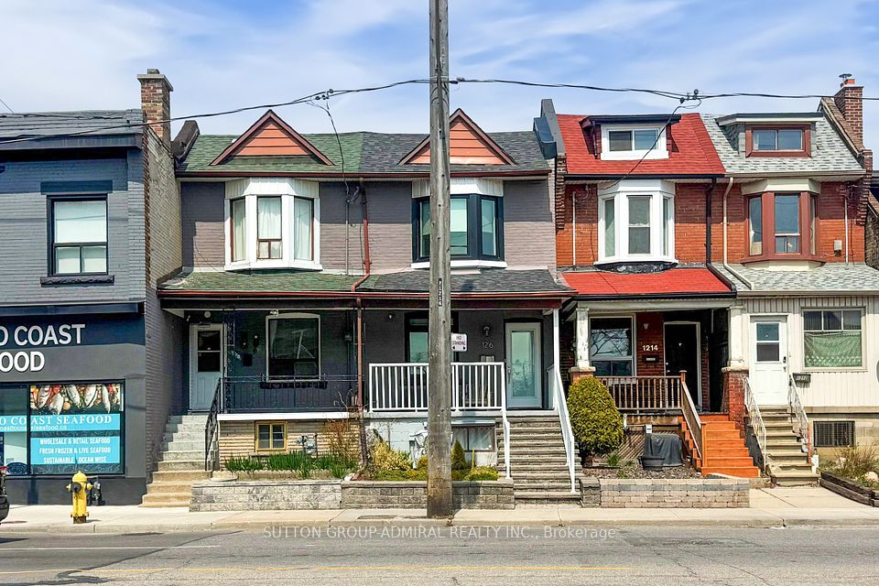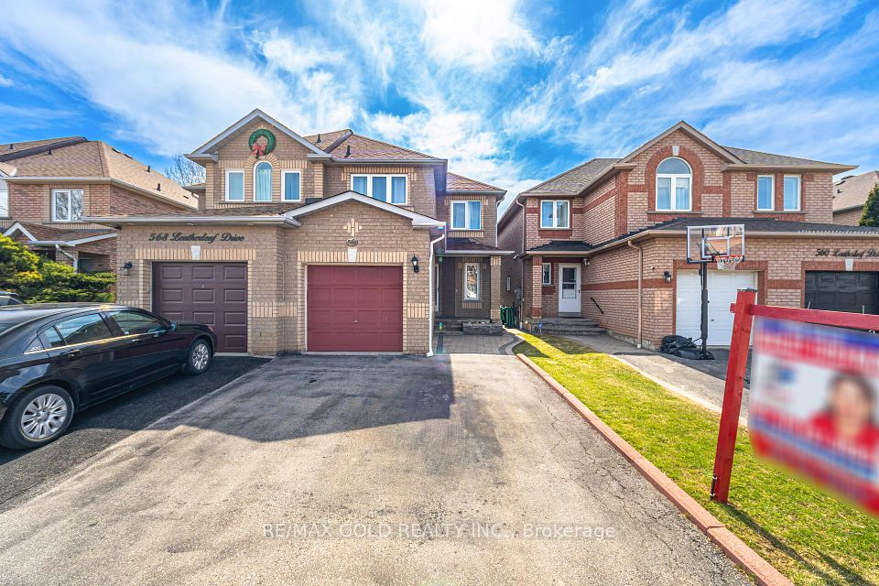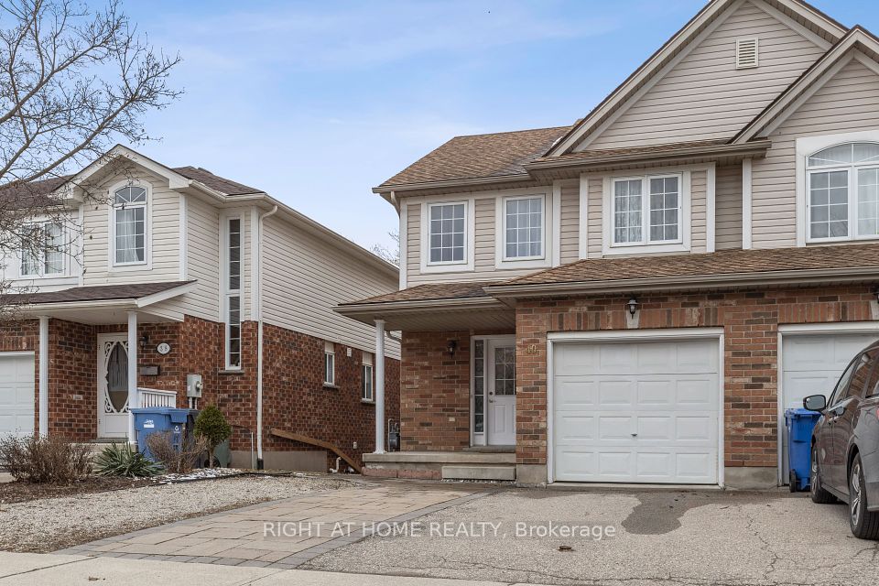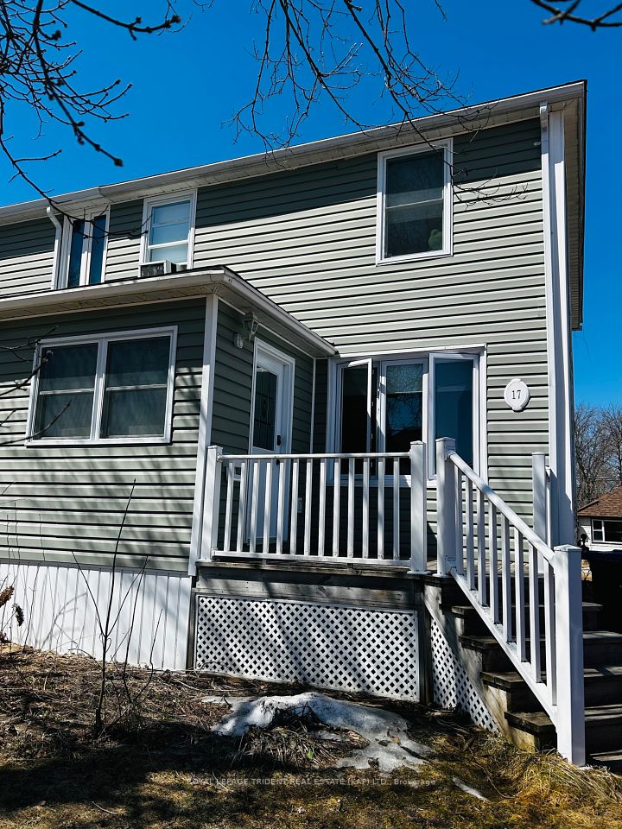$699,900
437 Sedan Crescent, Ajax, ON L1H 3G4
Virtual Tours
Price Comparison
Property Description
Property type
Semi-Detached
Lot size
N/A
Style
Backsplit 4
Approx. Area
N/A
Room Information
| Room Type | Dimension (length x width) | Features | Level |
|---|---|---|---|
| Living Room | 3.53 x 3.01 m | Brick Fireplace, Laminate, Picture Window | Main |
| Dining Room | 1.78 x 1.77 m | Laminate, Overlooks Living | Main |
| Kitchen | 3.35 x 3.56 m | Laminate, Quartz Counter, Side Door | Main |
| Primary Bedroom | 3.48 x 3.48 m | Laminate, Double Closet | Upper |
About 437 Sedan Crescent
Welcome to this spacious and stylishly updated 4-bedroom home located in a quiet, family-friendly neighbourhood in Oshawa. Thoughtfully renovated with modern finishes throughout, this home offers the perfect blend of comfort, functionality, and versatility.The main level features an open-concept living and dining area with large windows that fill the space with natural light. The updated kitchen boasts quartz countertops, stainless steel appliances, and ample cabinet space ideal for family meals or entertaining guests. Upstairs, you'll find generously sized bedrooms with plenty of closet space, along with a modern 4-piece bathroom. The fully finished lower level offers incredible in-law suite potential, featuring a separate entrance and a spacious living area perfect for extended family, guests, or rental income. Outside, enjoy a private backyard with a large deck, great for summer BBQs or relaxing evenings. Conveniently located close to schools, parks, shopping, public transit, and highway access. Don't miss this opportunity to own a move-in ready home with flexible living options!
Home Overview
Last updated
5 hours ago
Virtual tour
None
Basement information
Finished with Walk-Out
Building size
--
Status
In-Active
Property sub type
Semi-Detached
Maintenance fee
$N/A
Year built
2024
Additional Details
MORTGAGE INFO
ESTIMATED PAYMENT
Location
Some information about this property - Sedan Crescent

Book a Showing
Find your dream home ✨
I agree to receive marketing and customer service calls and text messages from homepapa. Consent is not a condition of purchase. Msg/data rates may apply. Msg frequency varies. Reply STOP to unsubscribe. Privacy Policy & Terms of Service.







