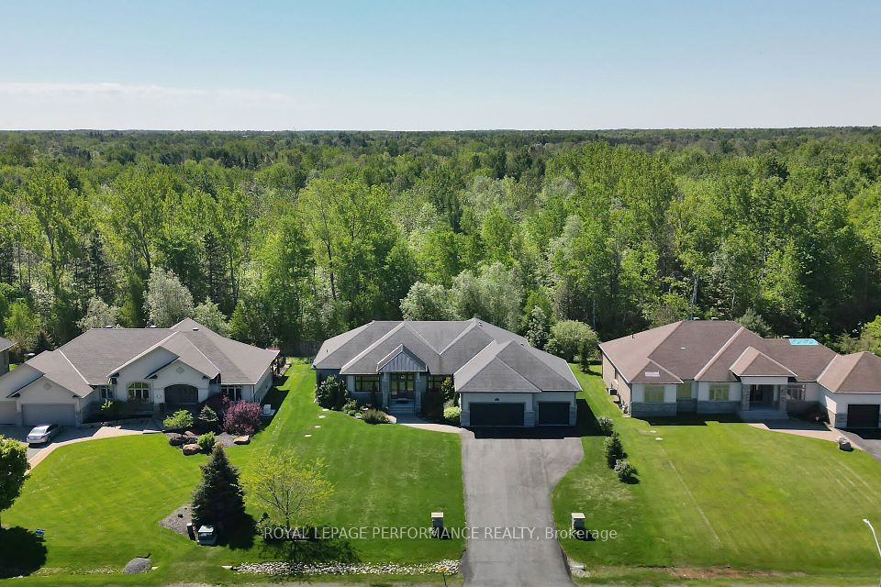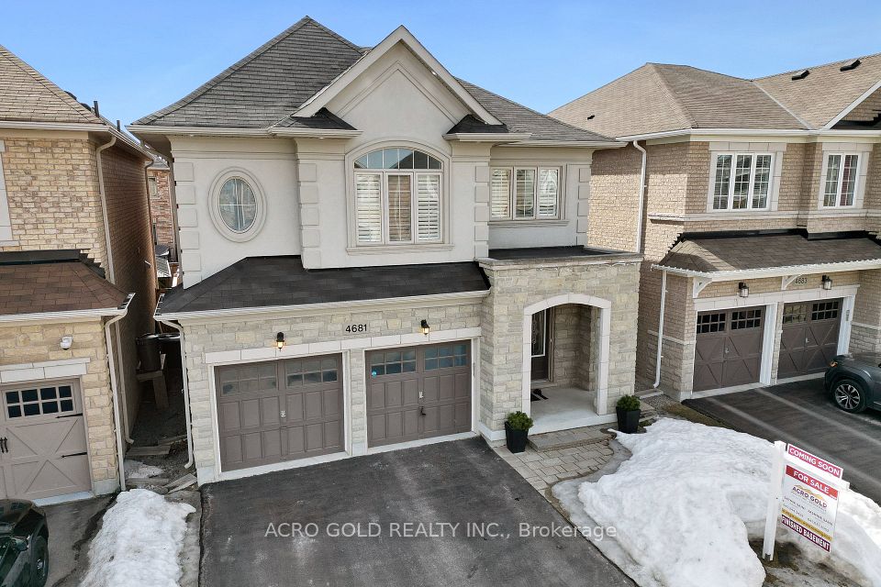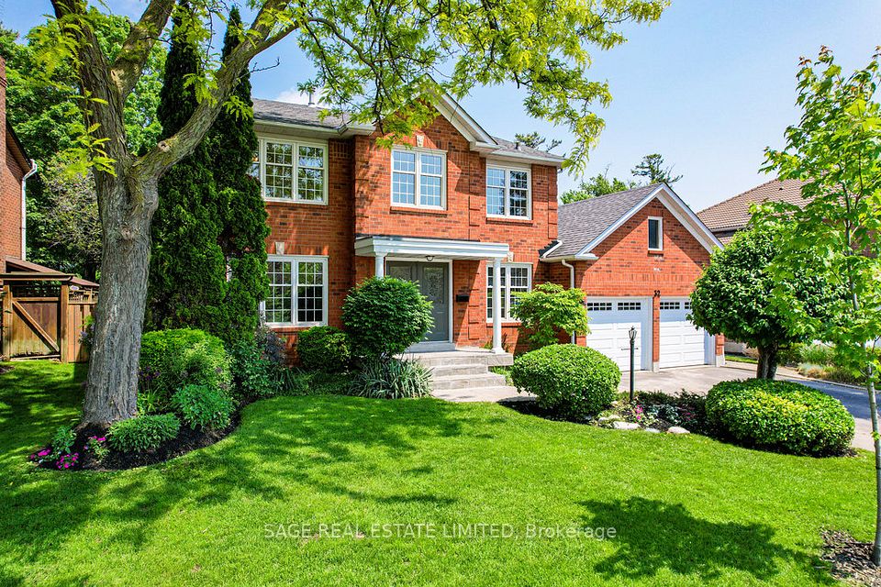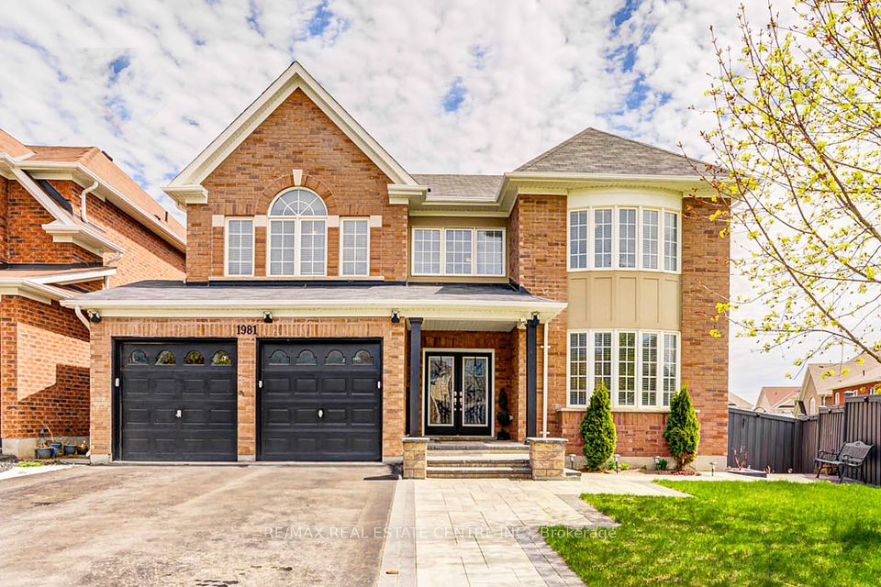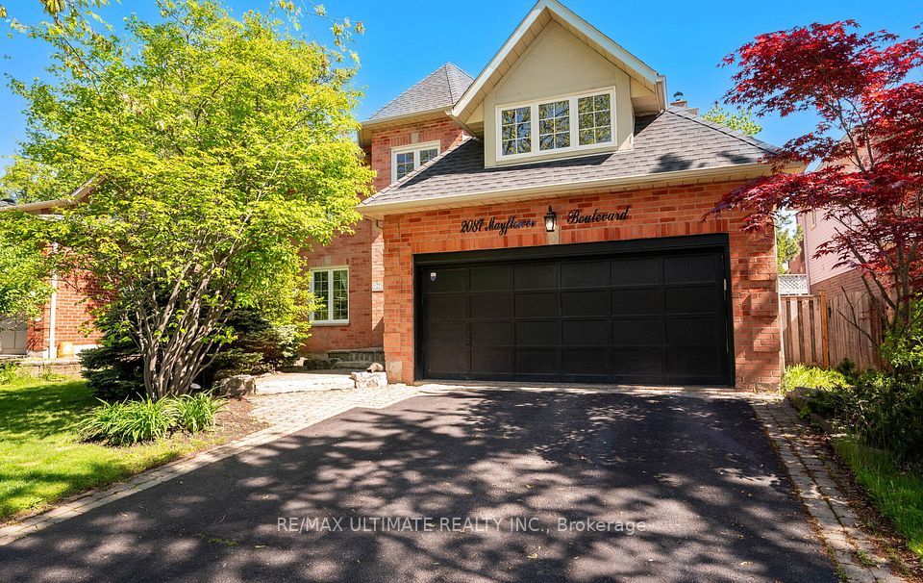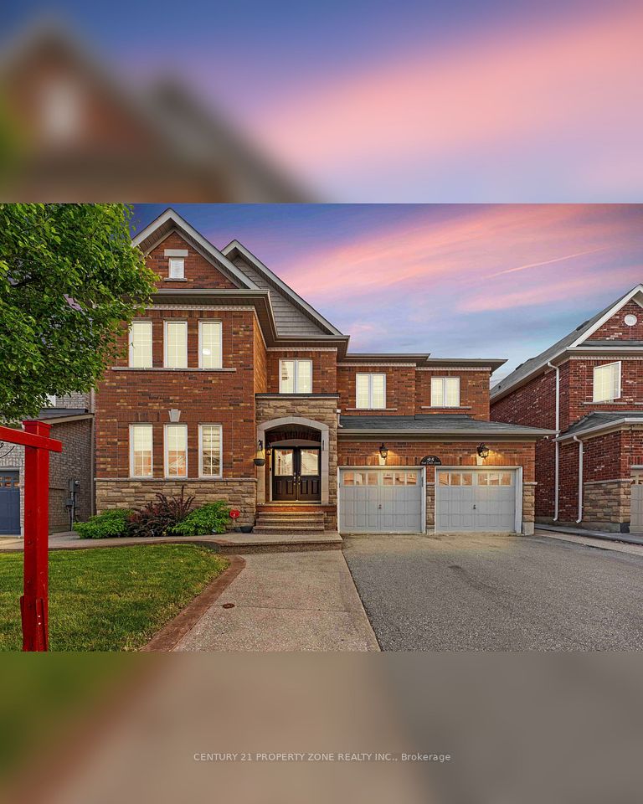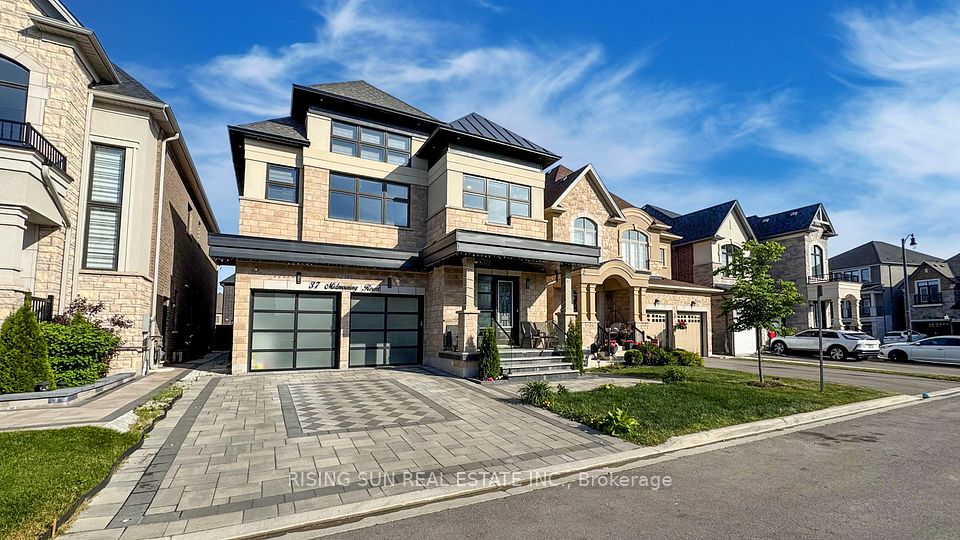
$1,848,000
436 Goodram Drive, Burlington, ON L7L 2K1
Virtual Tours
Price Comparison
Property Description
Property type
Detached
Lot size
< .50 acres
Style
2-Storey
Approx. Area
N/A
Room Information
| Room Type | Dimension (length x width) | Features | Level |
|---|---|---|---|
| Kitchen | 4.27 x 3.75 m | Eat-in Kitchen, W/O To Yard, Combined w/Sunroom | Ground |
| Living Room | 4.91 x 3.38 m | Large Window, Combined w/Dining | Ground |
| Dining Room | 3.69 x 3.41 m | Pot Lights, Combined w/Living | Ground |
| Family Room | 5.49 x 3.35 m | Electric Fireplace, Walk-Out | Ground |
About 436 Goodram Drive
Welcome to 436 Goodram Drive, in the prestigious neighbourhood of Shoreacres, Burlington. Beautifully renovated 4+2 bedroom home on a premium corner lot with a legal basement apartment with a separate entrance. The main floor features an open-concept kitchen with quartz countertops and centre island, stainless steel appliances, engineered hardwood and a walkout to a fully fenced, landscaped yard with a large deck. Spacious living, dining and family room. The family room features a cozy electric fireplace with access to the side patio. Upstairs offers 4 bedrooms and 2 full baths. The finished basement includes an open concept living/dining room, 2 bedrooms, a full kitchen, separate laundry, walk-up to yard and engineered hardwood that makes it ideal for rental income or extended family. Key features include: Solar-powered hydro (main floor), new furnace and heat pump (2023), roof (2018), double garage + 4-car driveway, brand new fibreglass 42 inch front door with a three-point locking system. Walking distance to Paletta Park and Nelson High School. Close to amenities, GO, transit and highways.
Home Overview
Last updated
May 22
Virtual tour
None
Basement information
Finished with Walk-Out, Separate Entrance
Building size
--
Status
In-Active
Property sub type
Detached
Maintenance fee
$N/A
Year built
--
Additional Details
MORTGAGE INFO
ESTIMATED PAYMENT
Location
Some information about this property - Goodram Drive

Book a Showing
Find your dream home ✨
I agree to receive marketing and customer service calls and text messages from homepapa. Consent is not a condition of purchase. Msg/data rates may apply. Msg frequency varies. Reply STOP to unsubscribe. Privacy Policy & Terms of Service.






