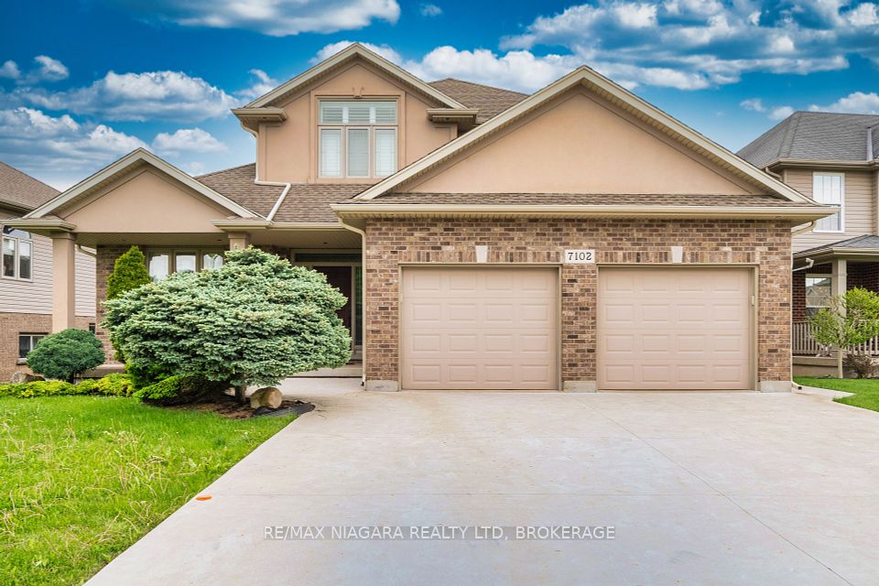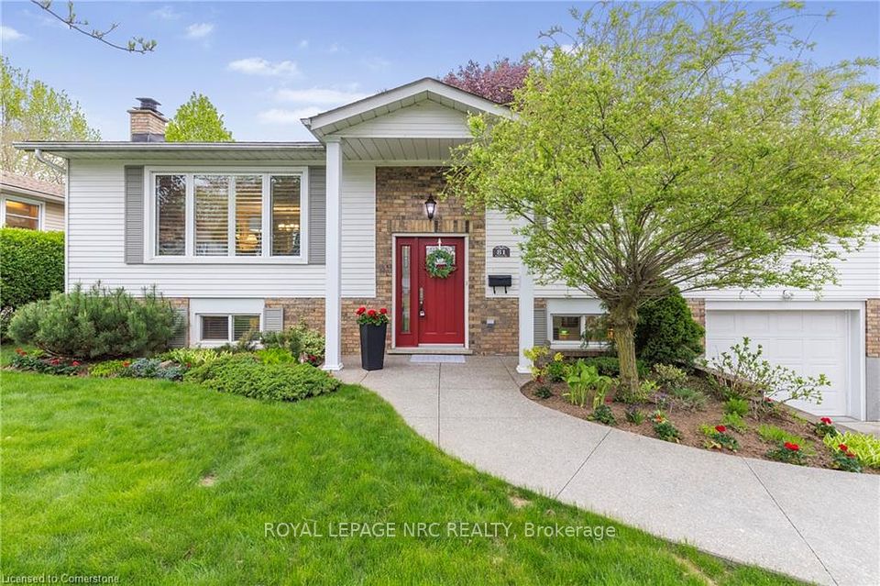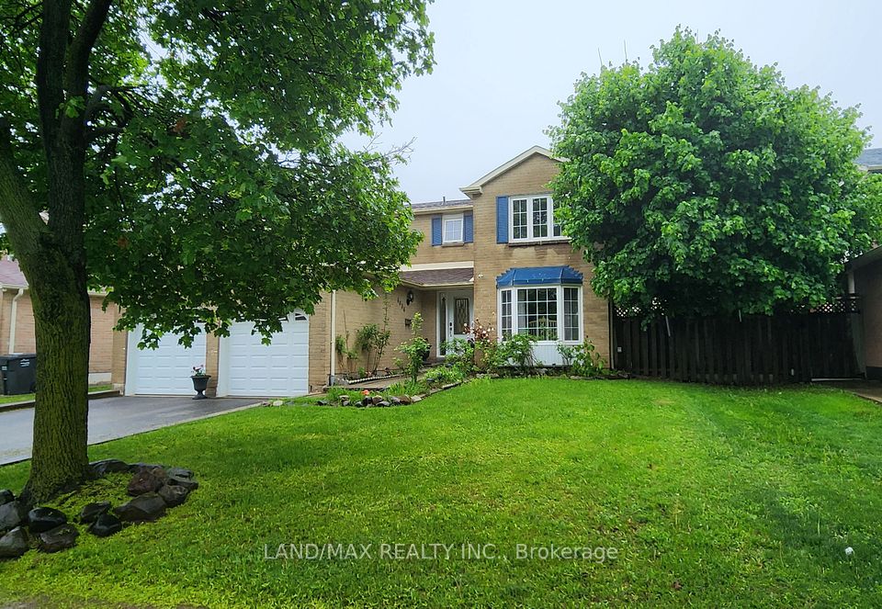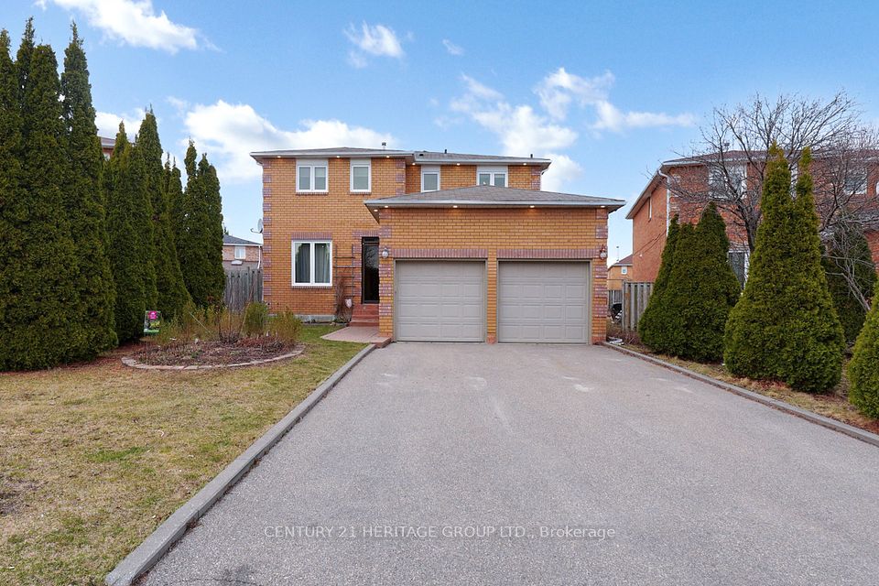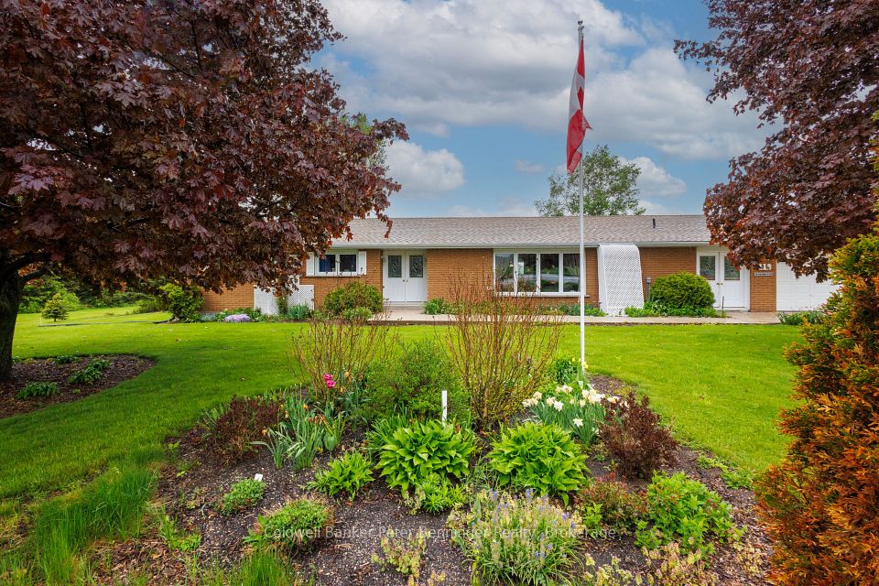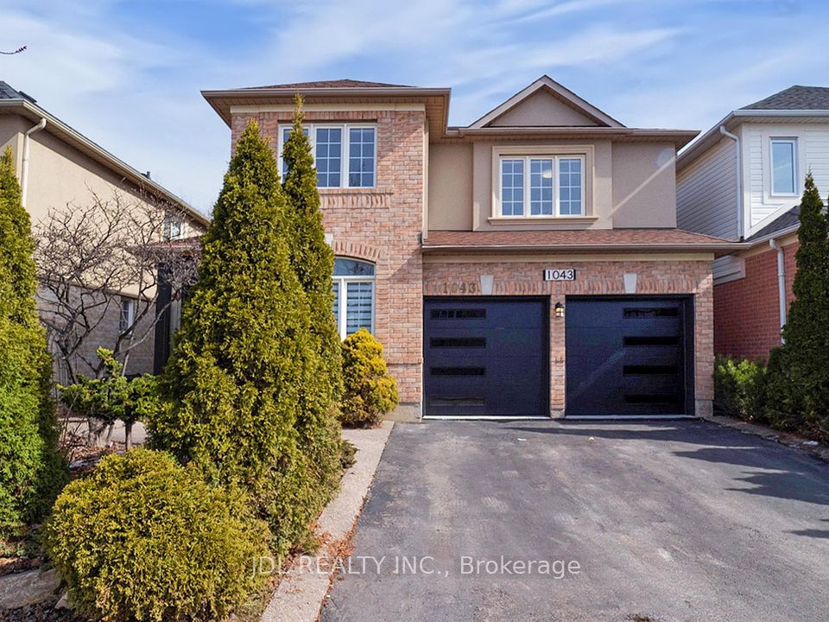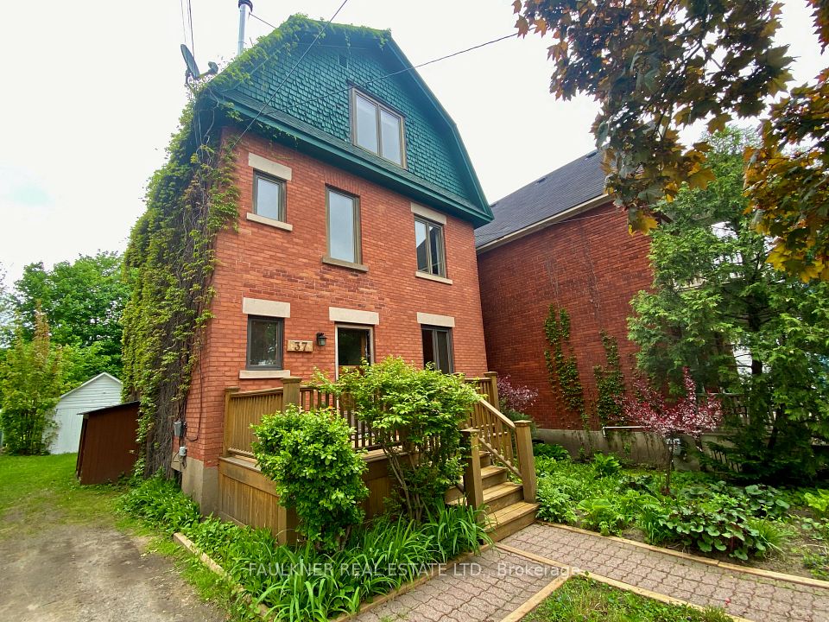
$1,249,900
435 Rideau River Street, Waterloo, ON N2V 2Y4
Virtual Tours
Price Comparison
Property Description
Property type
Detached
Lot size
N/A
Style
2-Storey
Approx. Area
N/A
Room Information
| Room Type | Dimension (length x width) | Features | Level |
|---|---|---|---|
| Dining Room | 3.33 x 4.44 m | N/A | Ground |
| Foyer | 2.46 x 1.88 m | N/A | Ground |
| Primary Bedroom | 6.07 x 4.04 m | N/A | Second |
| Other | 3.48 x 1.7 m | Walk-In Closet(s) | Second |
About 435 Rideau River Street
Welcome to 435 Rideau River Street! This beautifully maintained home perfectly blends quiet charm and modern convenience. Tucked away beside a parkette and scenic walking trails, this beautiful family home features four bedrooms, 3 1/2 bathrooms including THREE ensuites (two private 1 privileged). Here are 7 standout reasons this home rises above the rest: #7: PEACEFUL LOCATION: Tucked away in Conservation Meadows, one of Waterloos best-kept secrets, this home is surrounded by nature-first amenities. Despite the peaceful setting, you're only minutes from Costco, the Boardwalk, the University of Waterloo, and top-rated schools. #6: STYLISH MAIN FLOOR: Inside, the carpet-free main floor is beautifully finished with engineered hardwood and tile flooring. Throughout the freshly painted main level, you'll find California shutters, pot lights, and an airy living room anchored by a gas fireplace. #5: GOURMET KITCHEN & DINING: The eat-in kitchen features granite countertops, subway tile backsplash, stainless steel appliances, brand new refaced shaker doors and drawers, and a large island with breakfast seating. A butlers pantry, a walk-in pantry, and direct access to the open formal dining room complete the versatile layout. #4: PRIVATE, LOW-MAINTENANCE BACKYARD: Out back, you'll find a fully fenced yard with an interlock patio, privacy cedars, and easy-care landscaping. #3: BEDROOMS & BATHROOMS: Upstairs, the primary retreat features French doors, a walk-in closet, and a 5-piece ensuite with double sinks, a glass walk-in shower with bench and niche, and a deep soaker tub. Two additional bedrooms share a 5-piece main bath, while the 4th bedroom includes its private 4-piece ensuite with a shower/tub combo. #2: UPSTAIRS LAUNDRY: A dedicated second-floor laundry room makes everyday living more convenient no more trips up and down the stairs with baskets. #1: BASEMENT POTENTIAL: The large unfinished basement offers a blank canvas ready for your vision.
Home Overview
Last updated
3 days ago
Virtual tour
None
Basement information
Full, Unfinished
Building size
--
Status
In-Active
Property sub type
Detached
Maintenance fee
$N/A
Year built
2024
Additional Details
MORTGAGE INFO
ESTIMATED PAYMENT
Location
Some information about this property - Rideau River Street

Book a Showing
Find your dream home ✨
I agree to receive marketing and customer service calls and text messages from homepapa. Consent is not a condition of purchase. Msg/data rates may apply. Msg frequency varies. Reply STOP to unsubscribe. Privacy Policy & Terms of Service.






