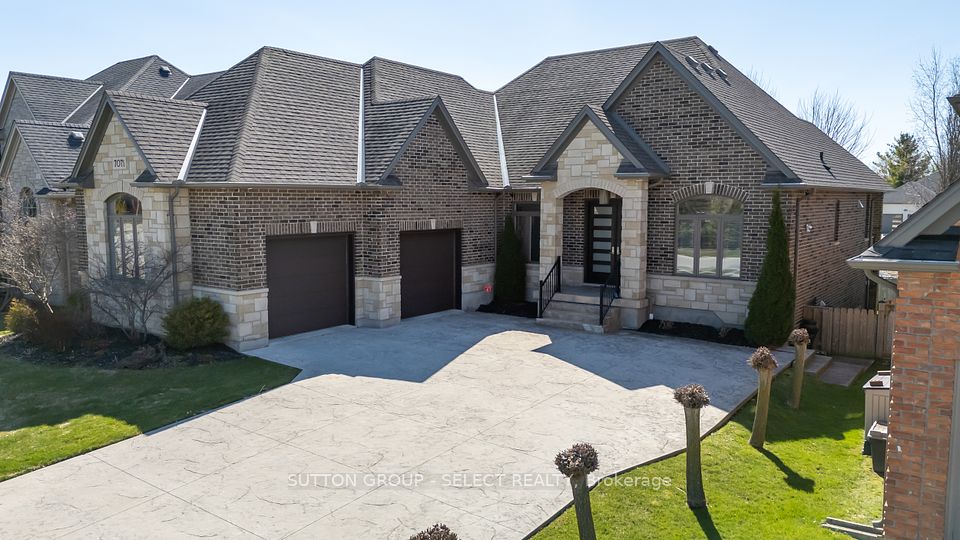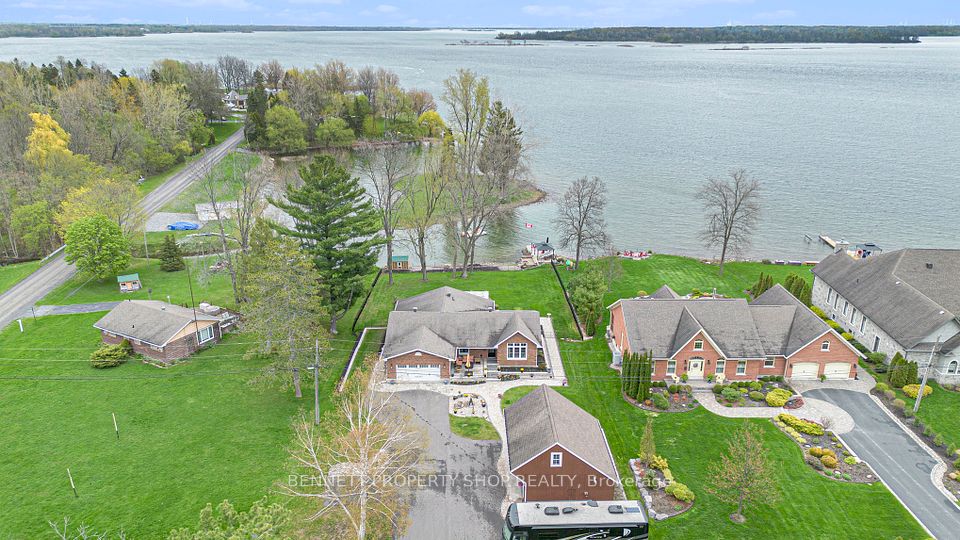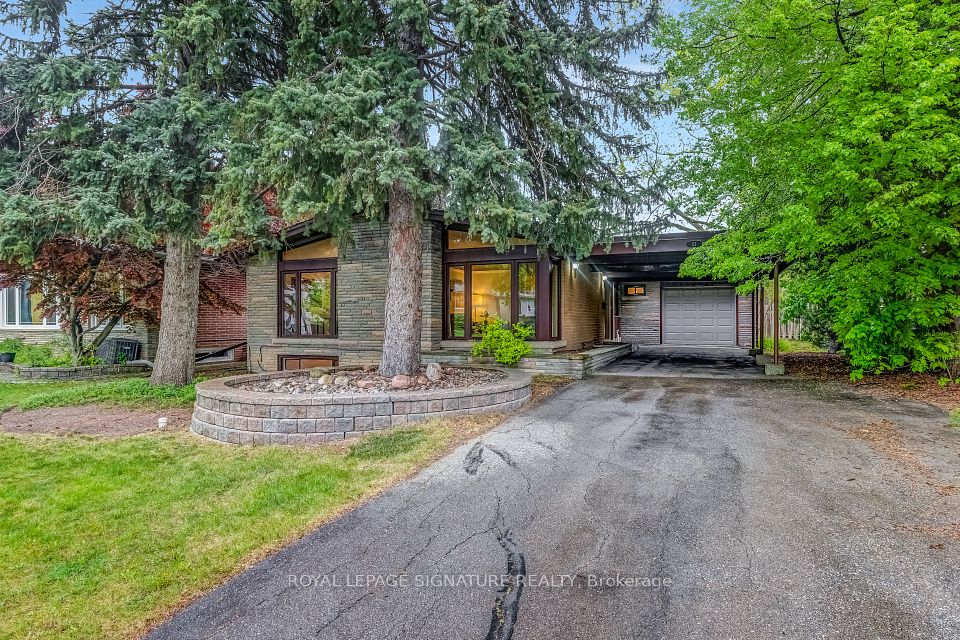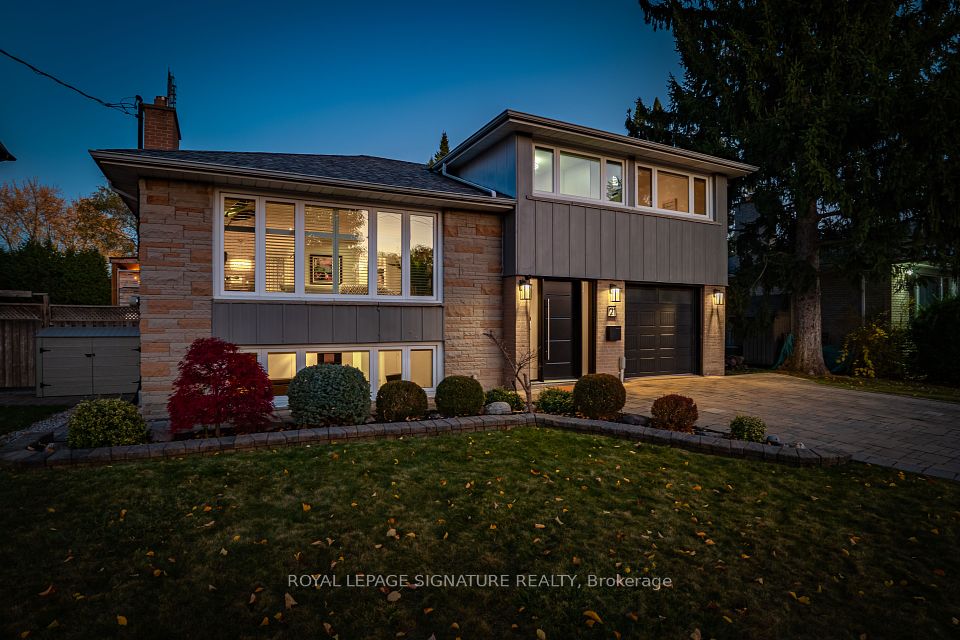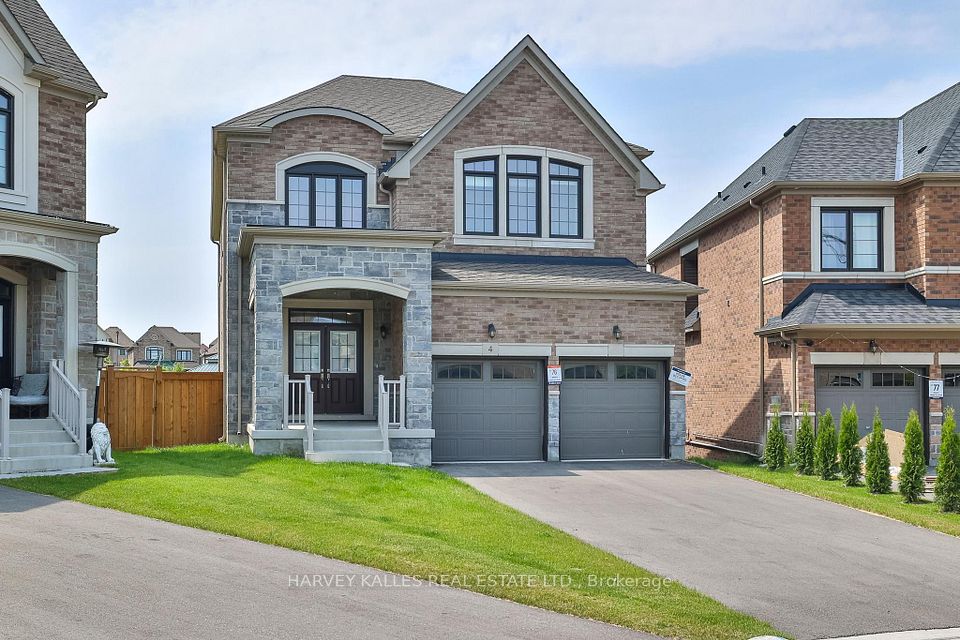
$1,849,000
435 Linden Lane, Oakville, ON L6H 3K2
Price Comparison
Property Description
Property type
Detached
Lot size
< .50 acres
Style
2-Storey
Approx. Area
N/A
Room Information
| Room Type | Dimension (length x width) | Features | Level |
|---|---|---|---|
| Kitchen | 5.56 x 3.33 m | Bay Window, Hardwood Floor, Eat-in Kitchen | Main |
| Dining Room | 4.24 x 3.33 m | Bay Window, Hardwood Floor, Panelled | Main |
| Living Room | 5.44 x 3.45 m | Fireplace, Hardwood Floor | Main |
| Family Room | 5.11 x 3.76 m | Bay Window, Gas Fireplace, Hardwood Floor | Main |
About 435 Linden Lane
Nestled in the coveted Golden Meadow Trail neighborhood of Falgarwood, this lovely property boasts beautifully landscaped gardens, mature trees, and a peaceful, private setting. The front and back gardens feature an inground sprinkler system and elegant lighting, while a sparkling pool, Owen Sound flagstone patios, and a stately cedar hedge complete this outdoor oasis. Exceptional curb appeal and a spacious double driveway lead to a generous two-car garage. Step inside to a welcoming foyer, where hardwood floors flow throughout the main level. Elegant details abound, including crown moulding (on both floors), wainscotting, and stylish pot lighting. The updated eat-in kitchen features granite countertops, seamlessly opening into a cozy family room warmed by a gas fireplace. Large bay windows and sliding doors invite natural light and provide a seamless connection to the outdoors. The spacious and sophisticated living and dining rooms and a separate full office complete the main level. Ascend the curved staircase to discover four generously sized bedrooms and a beautifully appointed five-piece main bath. The primary suite offers ample storage with four large closets and a redesigned four-piece ensuite, complete with a soaker tub, stone flooring, and a refined shower surround. The lower level is an entertainers dream, featuring a spacious sitting area and a built-in curved wet bar with a striking copper countertop and foot rail. Additional highlights include a powder room, cold storage, and a large unfinished storage area, perfect for future customization. This tranquil neighborhood is cherished by young families for its walkability to scenic trails and parks, while also offering easy access to shopping, top-rated schools, major highways, and transit. A fantastic opportunity to live in a peaceful, highly sought-after community.
Home Overview
Last updated
4 days ago
Virtual tour
None
Basement information
Full, Partially Finished
Building size
--
Status
In-Active
Property sub type
Detached
Maintenance fee
$N/A
Year built
--
Additional Details
MORTGAGE INFO
ESTIMATED PAYMENT
Location
Some information about this property - Linden Lane

Book a Showing
Find your dream home ✨
I agree to receive marketing and customer service calls and text messages from homepapa. Consent is not a condition of purchase. Msg/data rates may apply. Msg frequency varies. Reply STOP to unsubscribe. Privacy Policy & Terms of Service.






