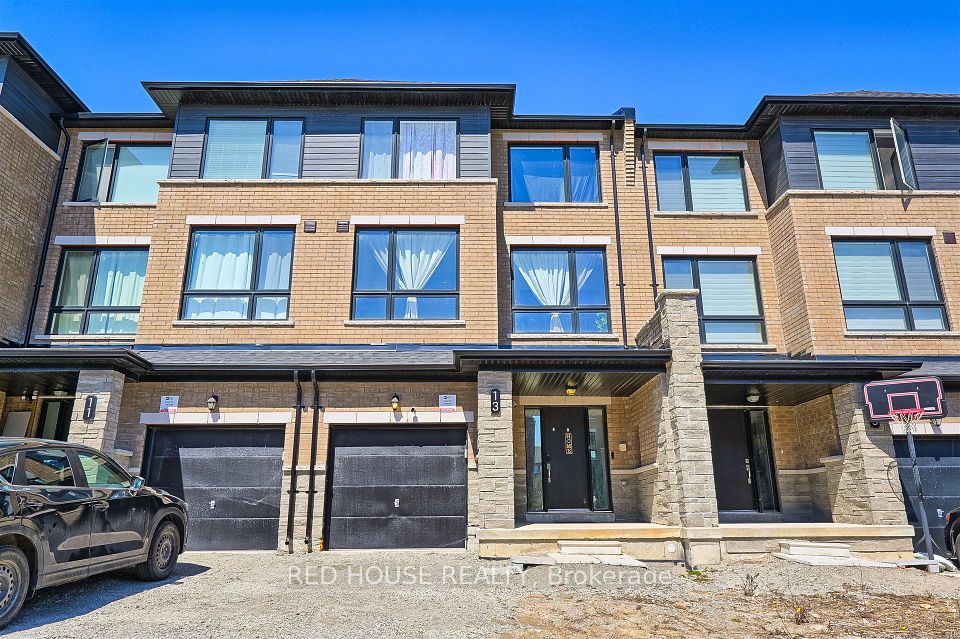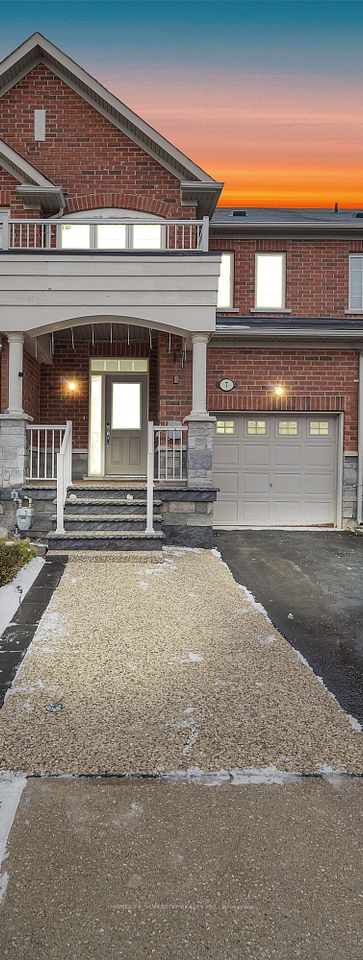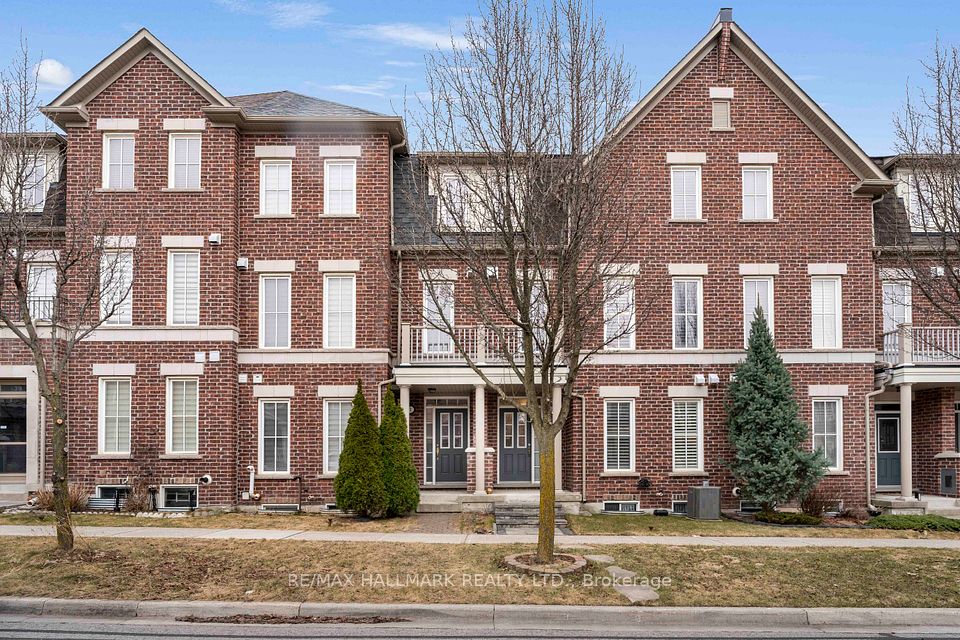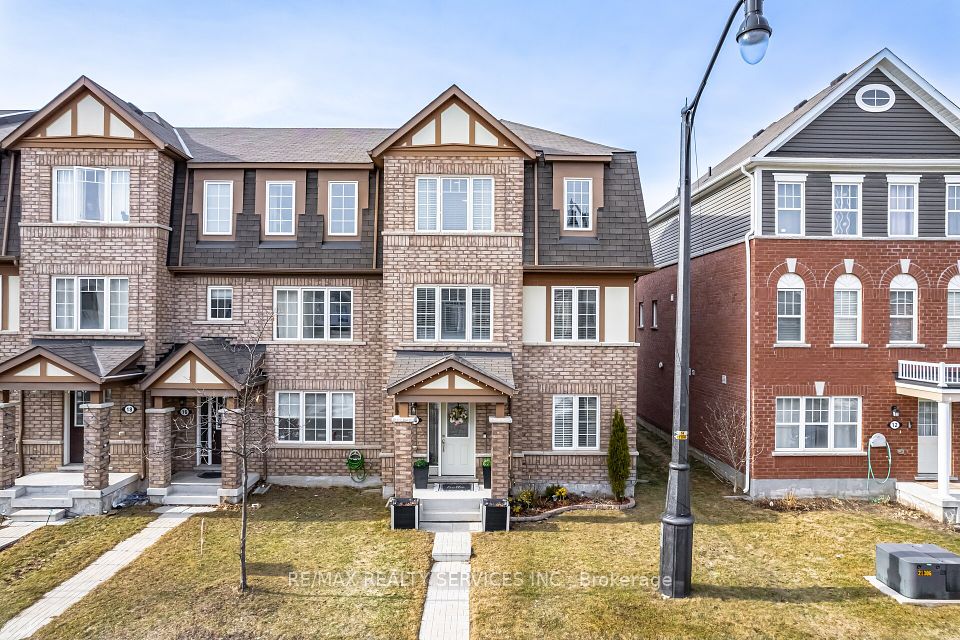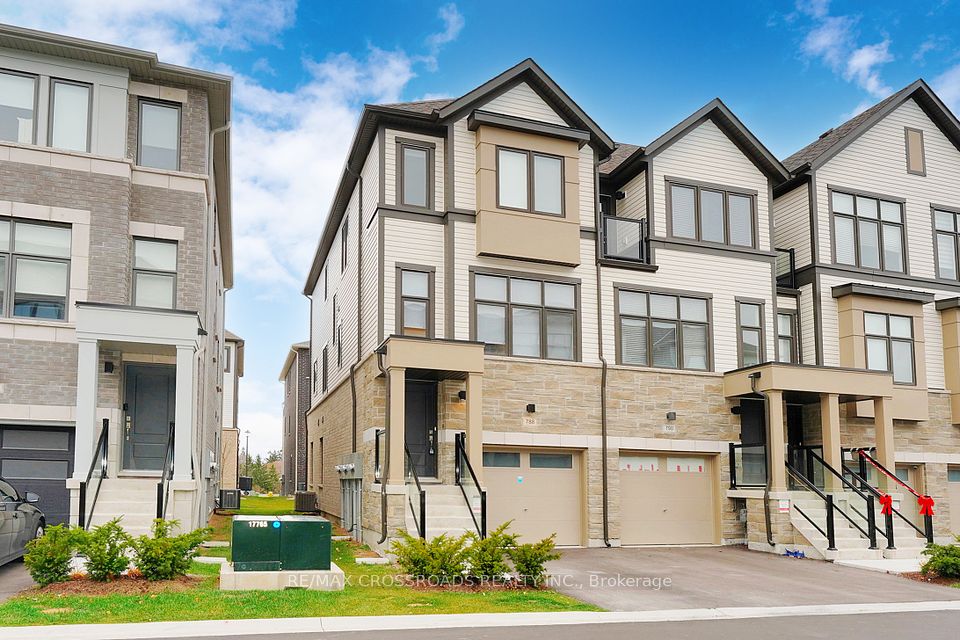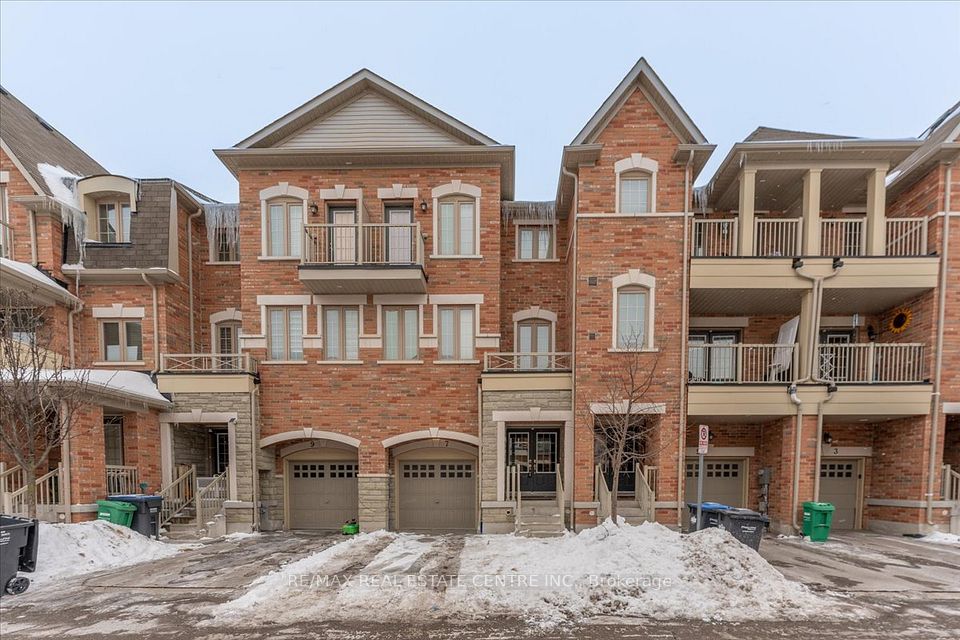$899,900
433 Rivermont Road, Brampton, ON L6Y 6C5
Virtual Tours
Price Comparison
Property Description
Property type
Att/Row/Townhouse
Lot size
N/A
Style
3-Storey
Approx. Area
N/A
Room Information
| Room Type | Dimension (length x width) | Features | Level |
|---|---|---|---|
| Living Room | 5.69 x 3.56 m | Hardwood Floor, Picture Window | Main |
| Family Room | 5.69 x 3.56 m | Hardwood Floor, Overlooks Dining, W/O To Deck | Second |
| Kitchen | 3.65 x 2.7 m | Ceramic Floor, Centre Island | Second |
| Dining Room | 3.65 x 2.7 m | Ceramic Floor, Overlooks Family | Second |
About 433 Rivermont Road
Welcome to 433 Rivermont Rd, where LUXURY MEETS THE FINISHES. Absolute stunning and Fully Upgraded Freehold Townhome In the Prestigious Neighborhood of Heritage & Financial. This unique 4-Bedrooms , 4-Full-Bathrooms Home Offers a Spacious and Functional Layout with Over 2,100 sqft Space To Enjoy. Thousands Have Been Invested In High-End Upgrades, Including Brand New All Washroom With Quartz Counter Vanity, Pot Lights Throughout, All New Laminate Floor in Bed-Rooms. All New Kitchen With Premium Quartz Countertops With All New Appliances. Step inside to a bright and welcoming entryway, featuring a Living Room With Full Washroom & Access to a Private Two-Car Garage. The second Floor Boost with A Brand New Gourmet kitchen, Brand New Stainless Steel Appliances, a Spacious Family Room, With Walkout to a Deck. There is Also A Fourth Bedroom (with ensuite bath). The Third Level Boasts Three Generous Bedrooms and a Luxurious Primary Suite with a 5-piece Ensuite and a Walk-in closet. This Home is Ideally Located Close to Schools, Parks, Shopping, and Major Highways (401/407), Offering Convenience and Accessibility to all the Amenities you need.
Home Overview
Last updated
2 days ago
Virtual tour
None
Basement information
None
Building size
--
Status
In-Active
Property sub type
Att/Row/Townhouse
Maintenance fee
$N/A
Year built
2024
Additional Details
MORTGAGE INFO
ESTIMATED PAYMENT
Location
Some information about this property - Rivermont Road

Book a Showing
Find your dream home ✨
I agree to receive marketing and customer service calls and text messages from homepapa. Consent is not a condition of purchase. Msg/data rates may apply. Msg frequency varies. Reply STOP to unsubscribe. Privacy Policy & Terms of Service.







