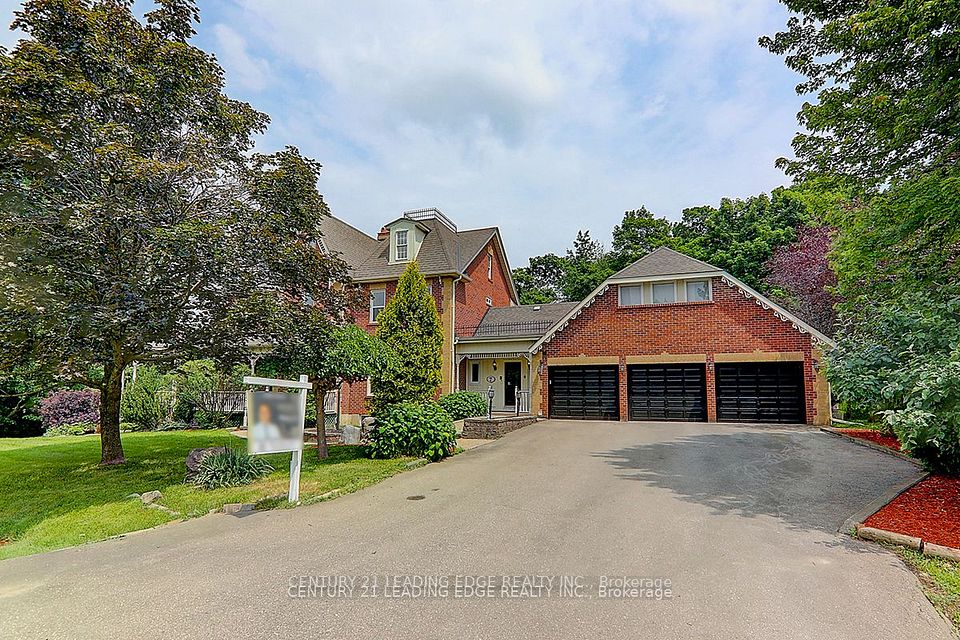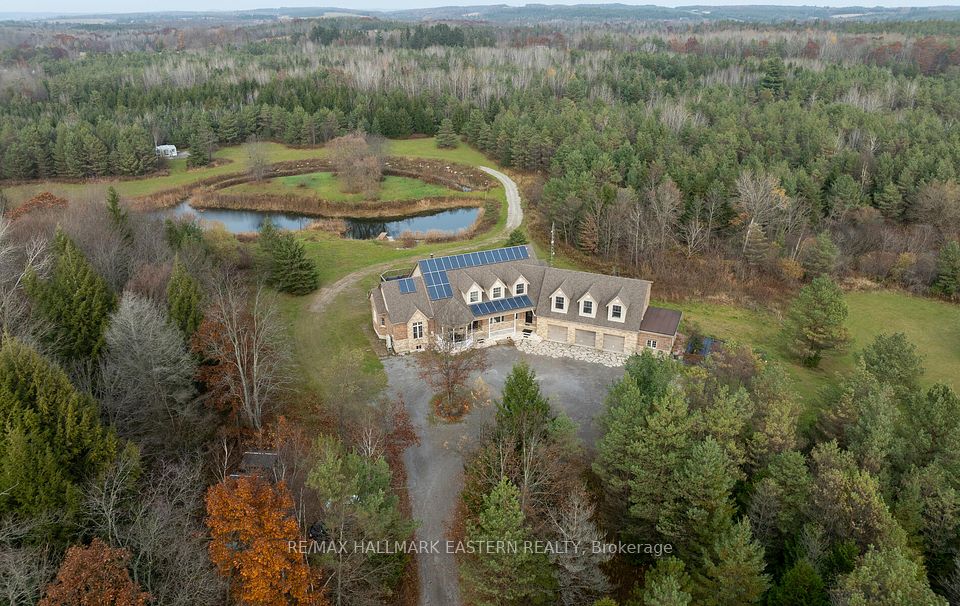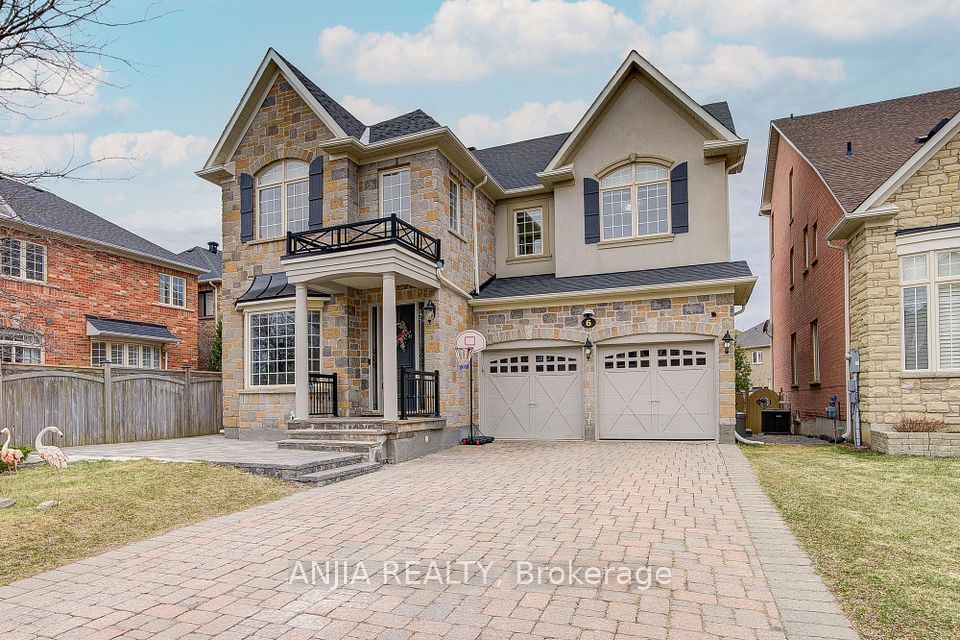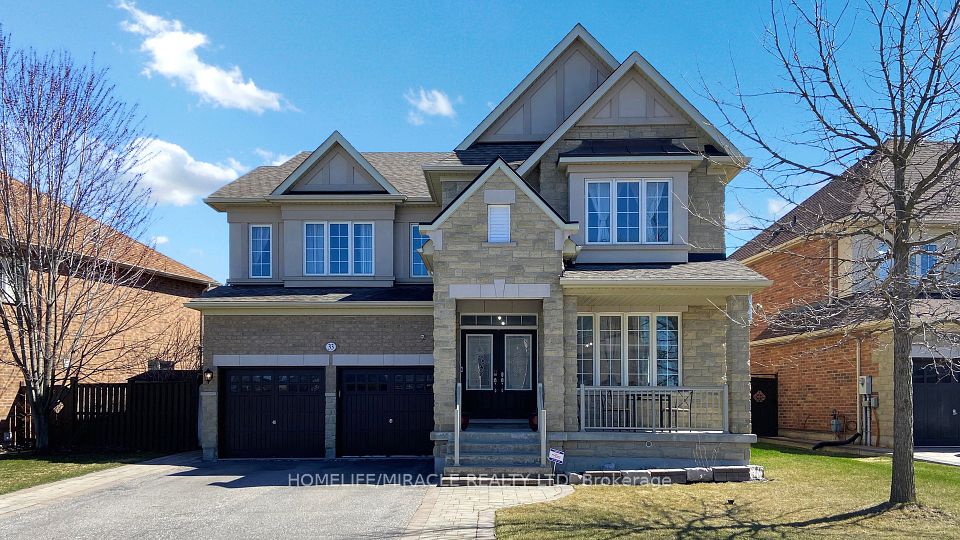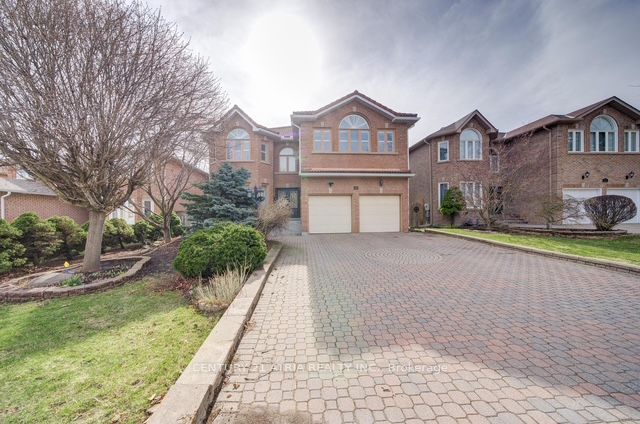$2,129,000
433 Mavrinac Boulevard, Aurora, ON L4G 0J8
Price Comparison
Property Description
Property type
Detached
Lot size
N/A
Style
2-Storey
Approx. Area
N/A
Room Information
| Room Type | Dimension (length x width) | Features | Level |
|---|---|---|---|
| Living Room | 6.71 x 3.35 m | Hardwood Floor, Large Window, Combined w/Dining | Main |
| Dining Room | 6.71 x 3.35 m | Hardwood Floor, Large Window, Combined w/Primary | Main |
| Office | 3.05 x 2.9 m | Bay Window, Hardwood Floor, Overlooks Frontyard | Main |
| Family Room | 5.18 x 4.57 m | Hardwood Floor, Stone Fireplace, Overlooks Backyard | Main |
About 433 Mavrinac Boulevard
Sitting on a massive lot with Over 5,000 sqft of total living space, this all-brick home with an upgraded stone façade is the perfect blend of elegance, functionality, and location. The thoughtfully designed second floor boasts 3 large ensuites and 2 semi-ensuites, offering unmatched comfort and privacy. With over $100K in upgrades, including rich hardwood floors throughout the main and second levels, this home is truly move-in ready. The professionally finished walk-out basement features 2 bedrooms, a full kitchen, and a large recreation space ideal for extended family or excellent rental income potential. The exterior shines with inter locking in both the front and back, adding curb appeal and low-maintenance outdoor living.With 6 bathrooms spread across all 3 levels, space and style abound. Just steps to parks and transit, and a short walk to Rick Hansen PS, one of Auroras top-rated schools. Plus, you're minutes to shops, Hwy 404,
Home Overview
Last updated
11 hours ago
Virtual tour
None
Basement information
Apartment, Finished with Walk-Out
Building size
--
Status
In-Active
Property sub type
Detached
Maintenance fee
$N/A
Year built
--
Additional Details
MORTGAGE INFO
ESTIMATED PAYMENT
Location
Some information about this property - Mavrinac Boulevard

Book a Showing
Find your dream home ✨
I agree to receive marketing and customer service calls and text messages from homepapa. Consent is not a condition of purchase. Msg/data rates may apply. Msg frequency varies. Reply STOP to unsubscribe. Privacy Policy & Terms of Service.







