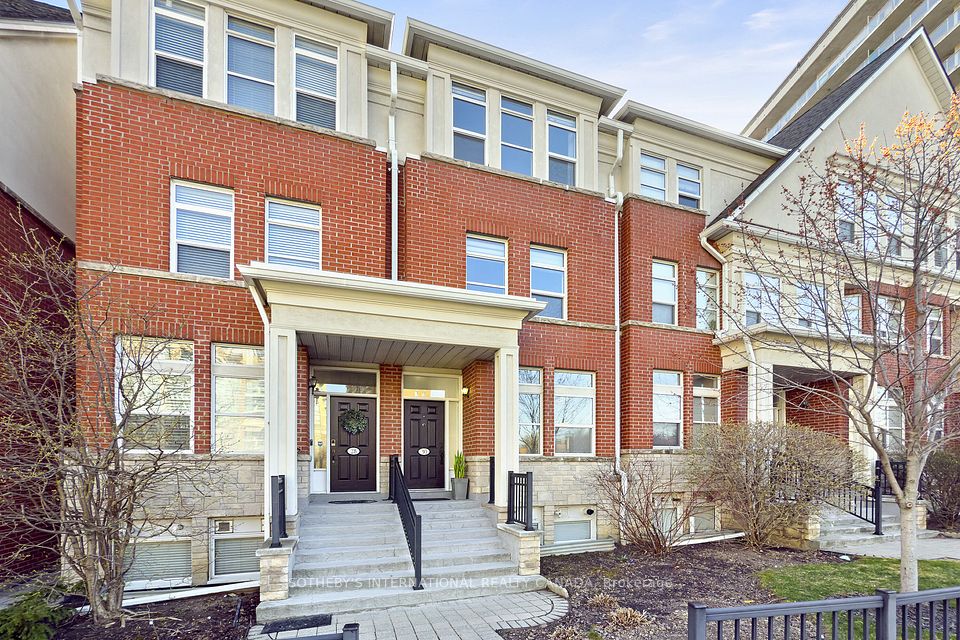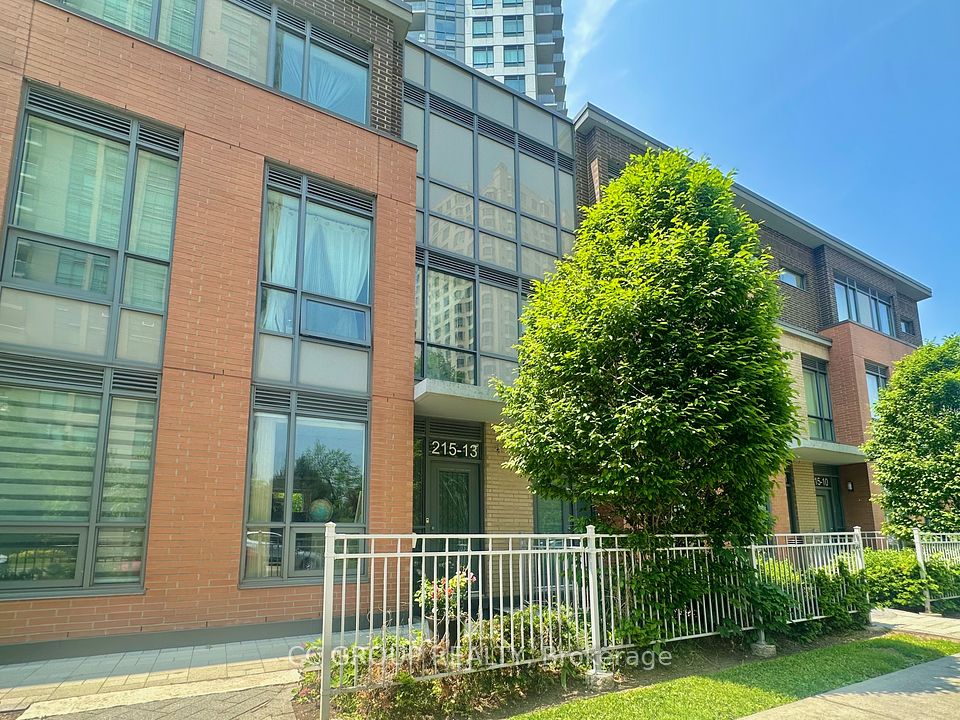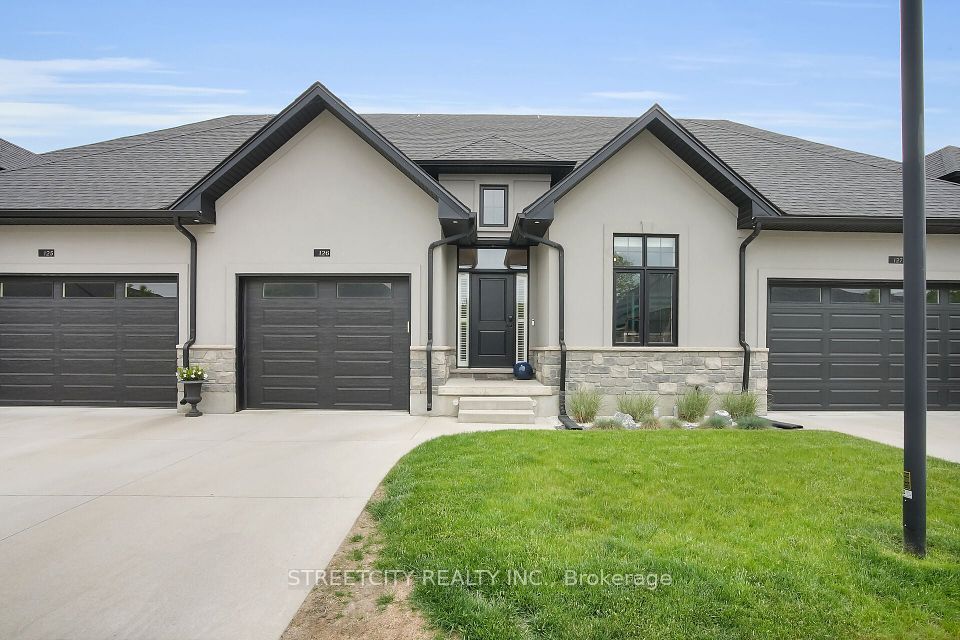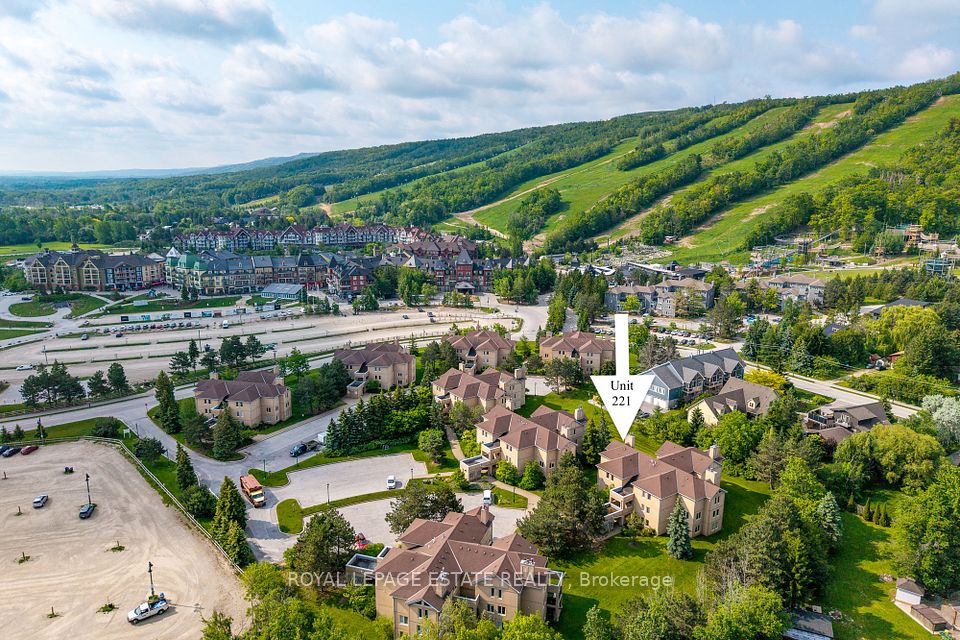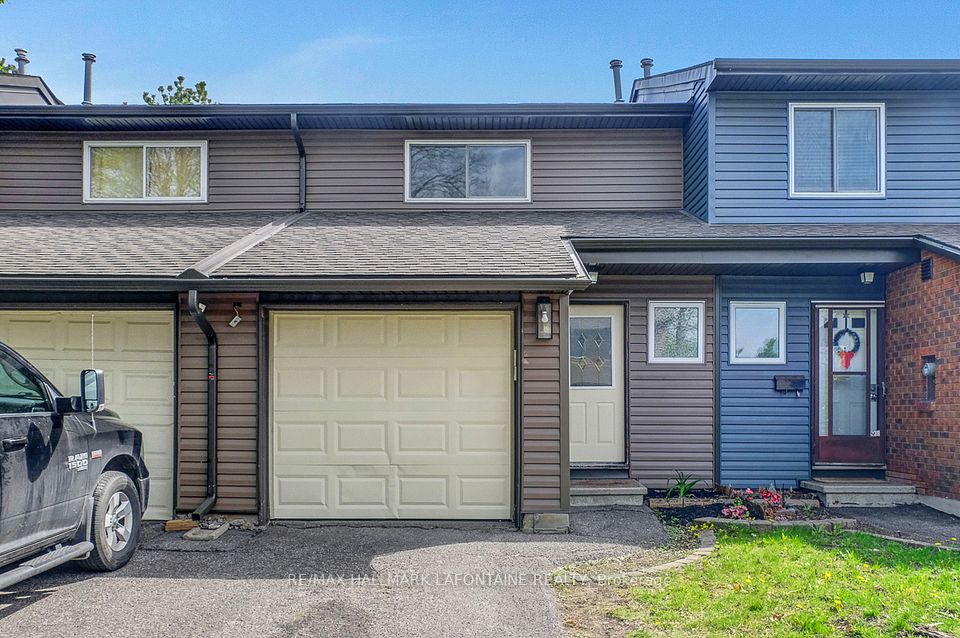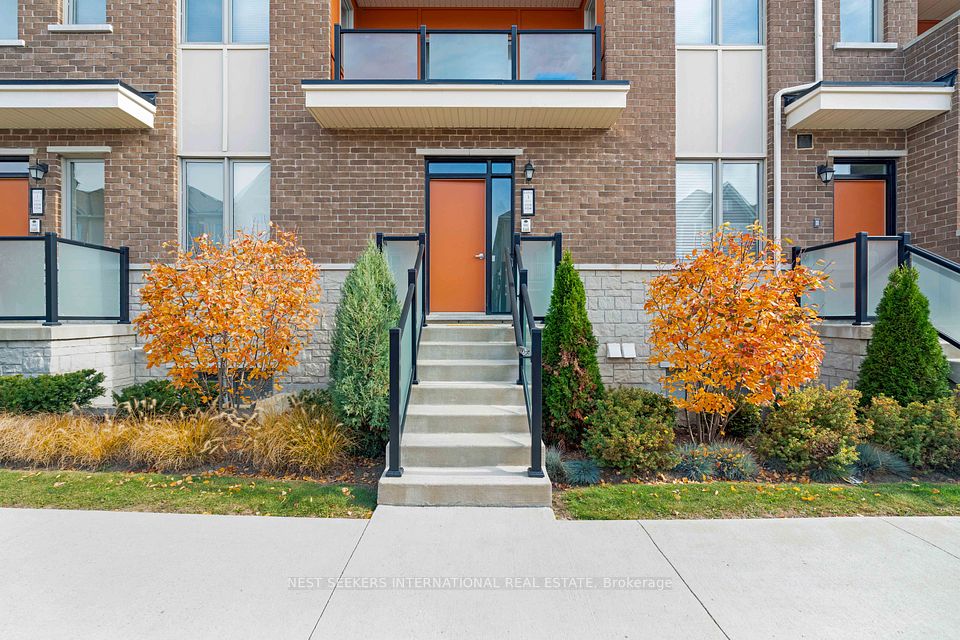
$719,800
433 Hyde Park Road, London North, ON N6H 3R9
Virtual Tours
Price Comparison
Property Description
Property type
Condo Townhouse
Lot size
N/A
Style
2-Storey
Approx. Area
N/A
Room Information
| Room Type | Dimension (length x width) | Features | Level |
|---|---|---|---|
| Living Room | 4.62 x 3.83 m | Fireplace | Main |
| Dining Room | 3.08 x 2.34 m | N/A | N/A |
| Kitchen | 3.08 x 2.71 m | N/A | Main |
| Primary Bedroom | 4.21 x 4.64 m | 4 Pc Ensuite, Walk-In Closet(s), Balcony | Second |
About 433 Hyde Park Road
Modern and Upscale living at this executive style townhomes in the heart of Oakridge. Surrounded by mature trees and manicured lawns, this masterclass in design offers privacy, design, and access to a an exclusive heated pool for residents. The tiled entry stuns with an espresso toned floating wooden staircase with glass railings to the second and lower levels. The open-concept main level boasts bright hardwood, a gas fireplace with mosaic tile surround, floating shelves, and expansive windows. The yard offers a private deck 10'x20' with multiple seating areas opening onto green space and the separately fenced pool area. The eat-in kitchen shines with sleek granite surfaces with peninsula seating, ceiling-height cabinetry, stainless steel appliances & a crisp-white tile backsplash. The primary bedroom retreat offers front patio for warm-weather relaxation. Enjoy 9' ceilings and 8' doors on the top two floors. 4 bathrooms boast granite countertops and glass showers. Gas range, fireplace and BBQ! Luxury living in Hyde Park.
Home Overview
Last updated
17 hours ago
Virtual tour
None
Basement information
Finished, Full
Building size
--
Status
In-Active
Property sub type
Condo Townhouse
Maintenance fee
$608.94
Year built
2024
Additional Details
MORTGAGE INFO
ESTIMATED PAYMENT
Location
Some information about this property - Hyde Park Road

Book a Showing
Find your dream home ✨
I agree to receive marketing and customer service calls and text messages from homepapa. Consent is not a condition of purchase. Msg/data rates may apply. Msg frequency varies. Reply STOP to unsubscribe. Privacy Policy & Terms of Service.






