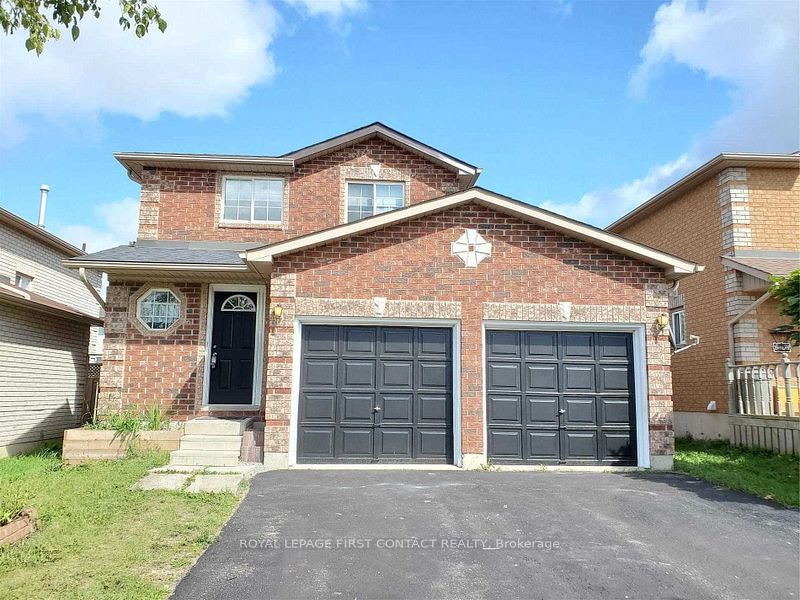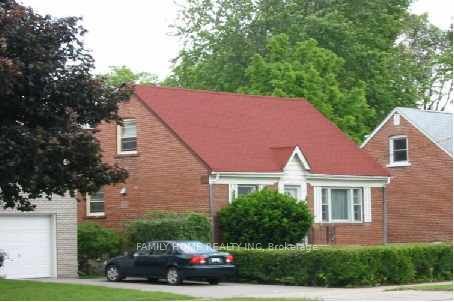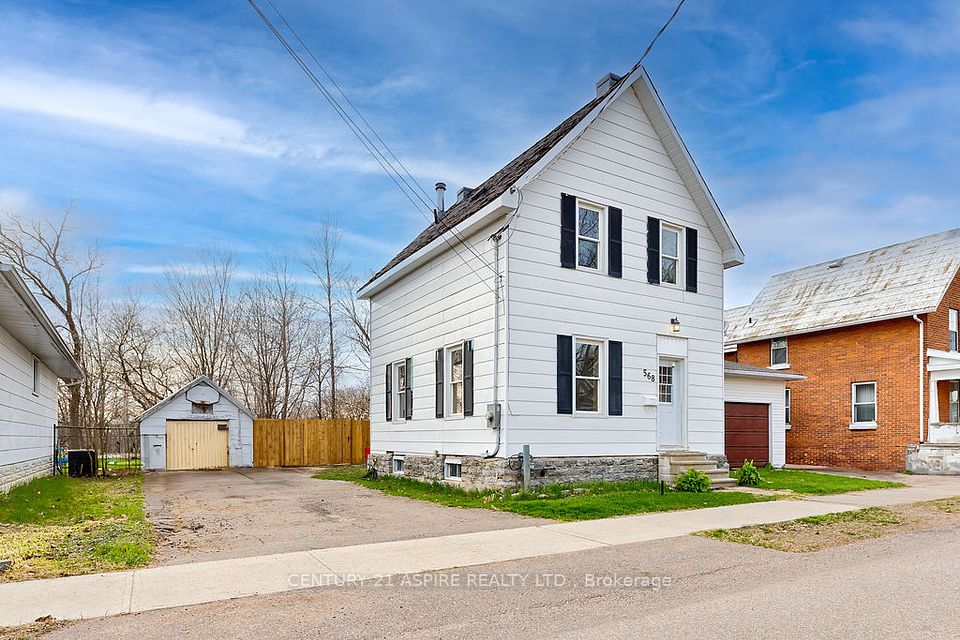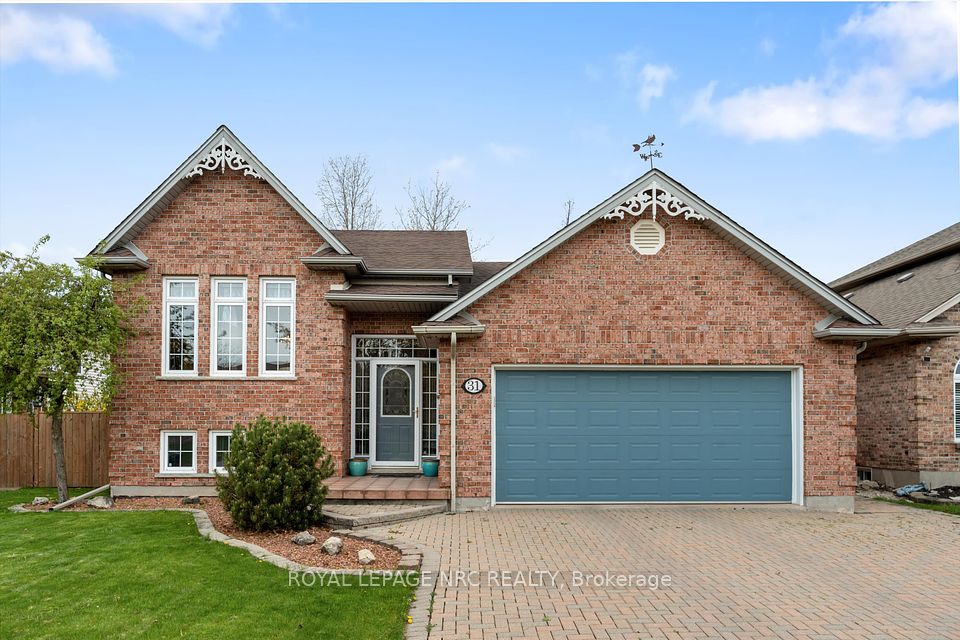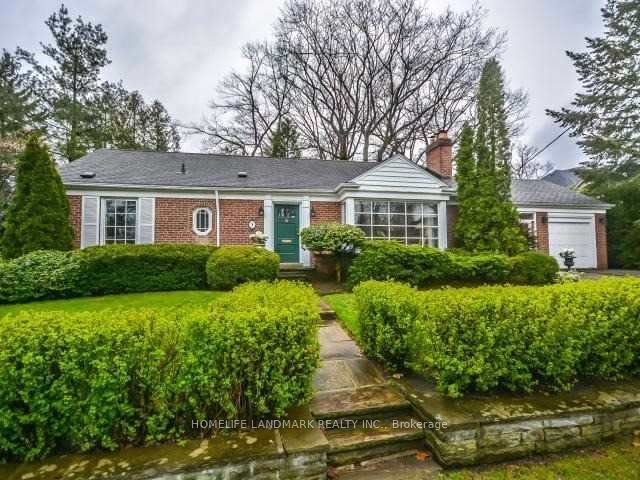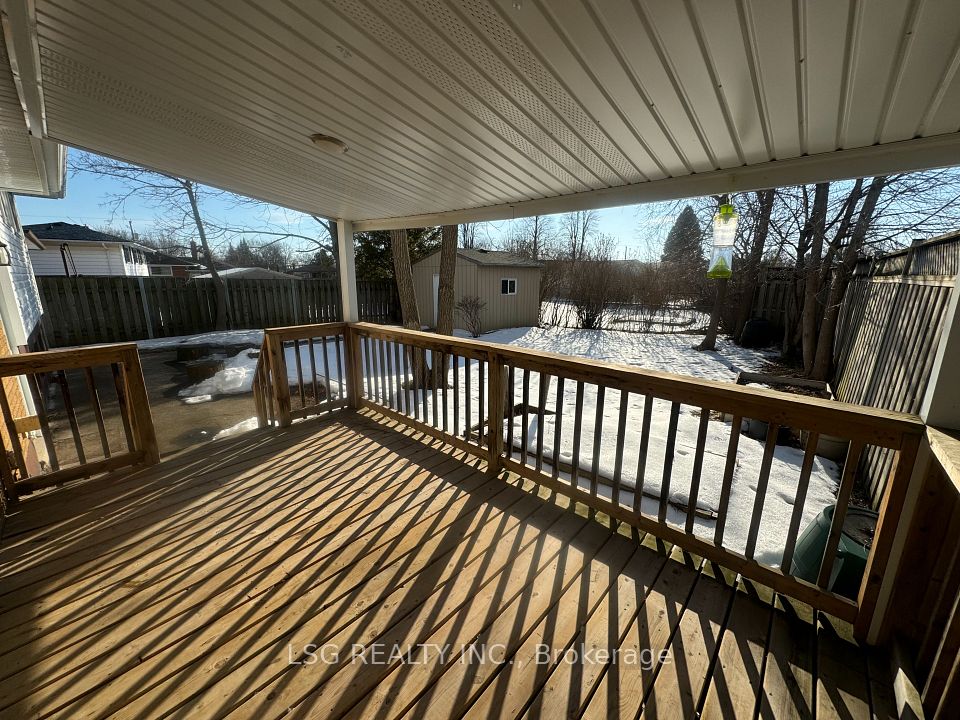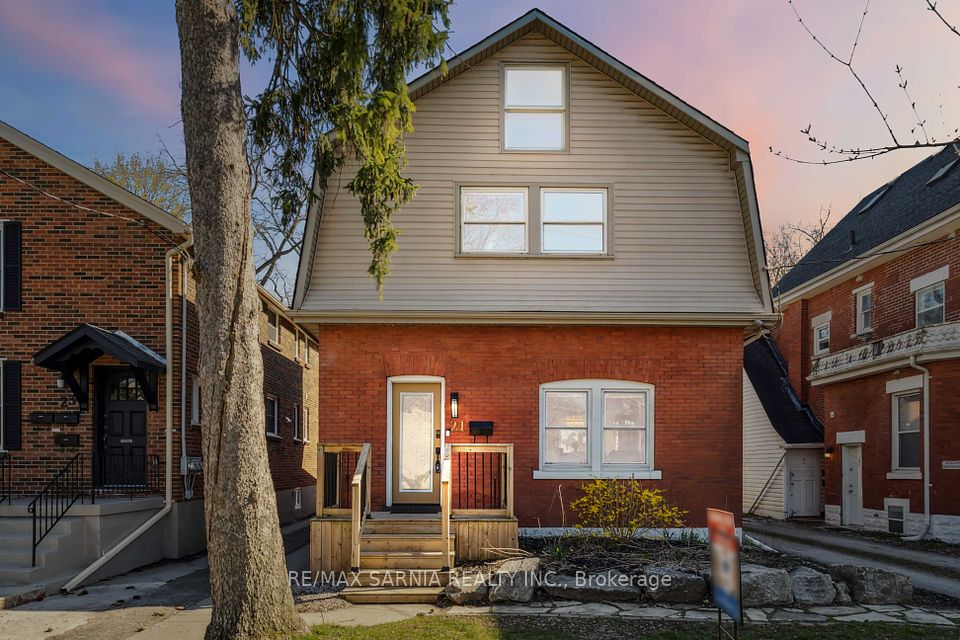$484,900
Last price change Apr 7
433 Davis Street, Port Colborne, ON L3K 1Z7
Virtual Tours
Price Comparison
Property Description
Property type
Detached
Lot size
N/A
Style
1 1/2 Storey
Approx. Area
N/A
Room Information
| Room Type | Dimension (length x width) | Features | Level |
|---|---|---|---|
| Living Room | 3.66 x 3.51 m | N/A | Main |
| Dining Room | 4.74 x 3.58 m | N/A | Main |
| Kitchen | 4.57 x 2.72 m | N/A | Main |
| Mud Room | 3.17 x 2.67 m | N/A | Main |
About 433 Davis Street
Welcome Home to 433 Davis Street! Wonderful family location directly across the street from the playground at DeWitt Carter Public School. So many tasteful updates done here in the past 2 years including new flooring, kitchen and bathrooms! Functional layout with Living room open to spacious dining room. Beautiful new Kitchen cabinetry, Blanco composite granite sink and fresh backsplash 2024. New main floor 2PC bath 2024 and walkout from mud room to huge backyard and detached garage. Note: Plenty of space in mud room for main floor laundry. Second level features 3 Bedrooms and new 4pc Bathroom 2024. Full basement with separate side entrance currently used for storage but would make a great future living space opportunity. Central Vacuum.Updated hydro Panel 2018. Shingles Replaced 2016. New Furnace 2021. New A/C 2021. New Water Heater 2021. No Rental Equipment. Bell Fibre Internet. Appliances included. Nothing left to do but move in and enjoy!
Home Overview
Last updated
Apr 7
Virtual tour
None
Basement information
Full, Unfinished
Building size
--
Status
In-Active
Property sub type
Detached
Maintenance fee
$N/A
Year built
--
Additional Details
MORTGAGE INFO
ESTIMATED PAYMENT
Location
Some information about this property - Davis Street

Book a Showing
Find your dream home ✨
I agree to receive marketing and customer service calls and text messages from homepapa. Consent is not a condition of purchase. Msg/data rates may apply. Msg frequency varies. Reply STOP to unsubscribe. Privacy Policy & Terms of Service.







