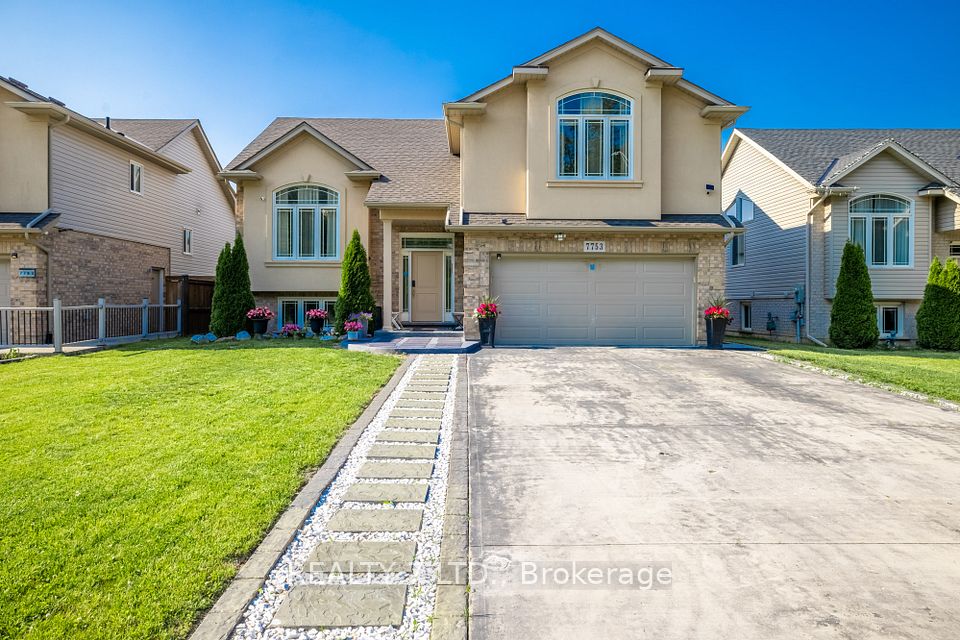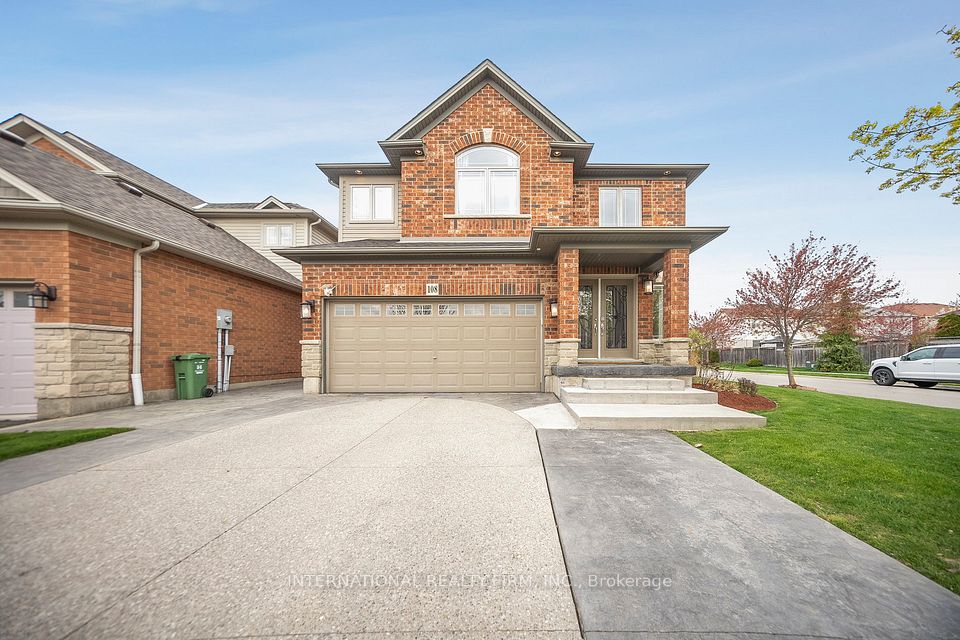
$727,900
432 Karen Court, Oshawa, ON L1H 7B4
Virtual Tours
Price Comparison
Property Description
Property type
Detached
Lot size
N/A
Style
Sidesplit 4
Approx. Area
N/A
Room Information
| Room Type | Dimension (length x width) | Features | Level |
|---|---|---|---|
| Living Room | 4.52 x 4.27 m | Hardwood Floor, Large Window | Main |
| Dining Room | 2.87 x 2.76 m | Hardwood Floor | Main |
| Kitchen | 3.52 x 2.76 m | Laminate, Backsplash, Pantry | Main |
| Primary Bedroom | 3.96 x 3.37 m | Hardwood Floor | Upper |
About 432 Karen Court
Welcome to this lovely, move in ready 4 level side split on a court in the mature, Donevan community of Oshawa. Enjoy the tranquility of being able to gaze out of your front window to other pristine homes and the over-sized, grassy oasis in the center of the court. The living/dining area allows a light filled ambience and an inviting space to relax and enjoy meals and company with family and friends. The eat-in kitchen exudes warmth and coziness and overlooks the private backyard which is surrounded by trees and bushes with plenty of room for barbecuing and fun. Upstairs is the beautifully styled and tranquil master bedroom. The second bedroom upstairs is fitted as a den/TV room now, but will make a lovely bedroom, looking out to the backyard. On the ground level is an office, a powder room and a sweet, brightly lit bedroom. The basement contains a wonderful, newly carpeted family/TV room with a gas fireplace, a compact laundry area, work space and a sizeable, useable crawl space for storage. Come take a look - you won't be disappointed.
Home Overview
Last updated
18 hours ago
Virtual tour
None
Basement information
Crawl Space, Partially Finished
Building size
--
Status
In-Active
Property sub type
Detached
Maintenance fee
$N/A
Year built
2025
Additional Details
MORTGAGE INFO
ESTIMATED PAYMENT
Location
Some information about this property - Karen Court

Book a Showing
Find your dream home ✨
I agree to receive marketing and customer service calls and text messages from homepapa. Consent is not a condition of purchase. Msg/data rates may apply. Msg frequency varies. Reply STOP to unsubscribe. Privacy Policy & Terms of Service.






