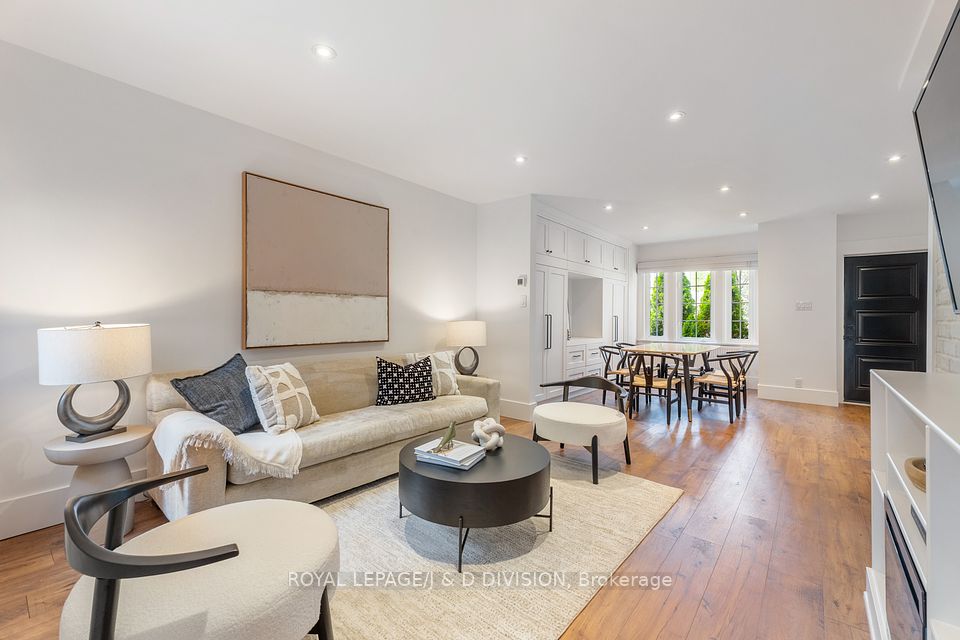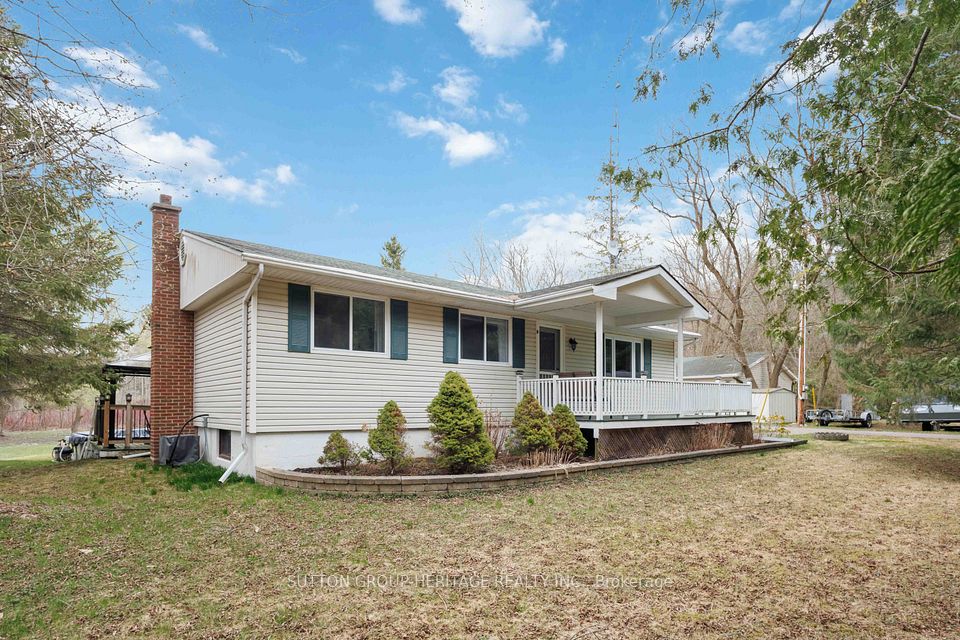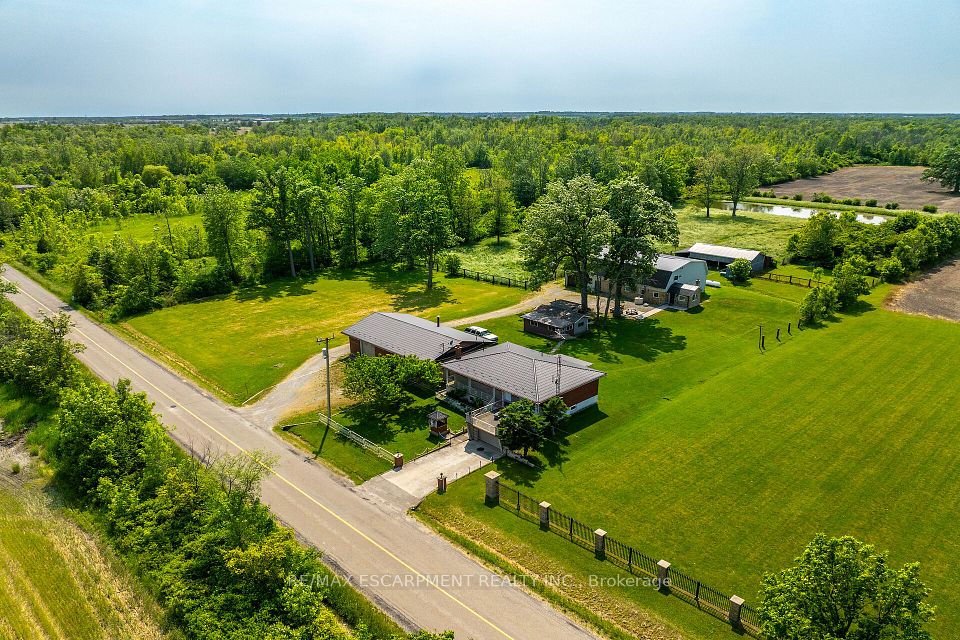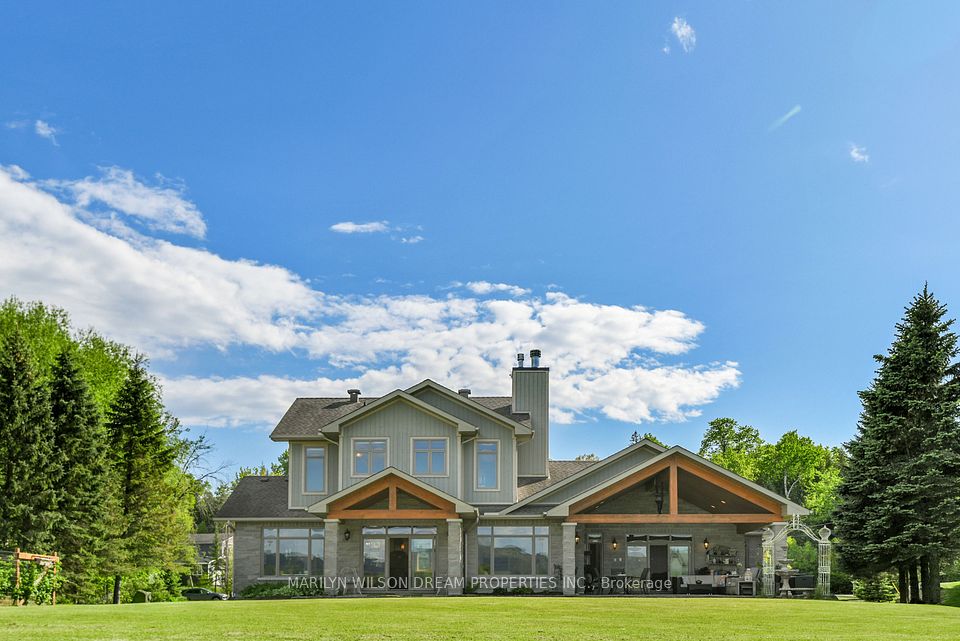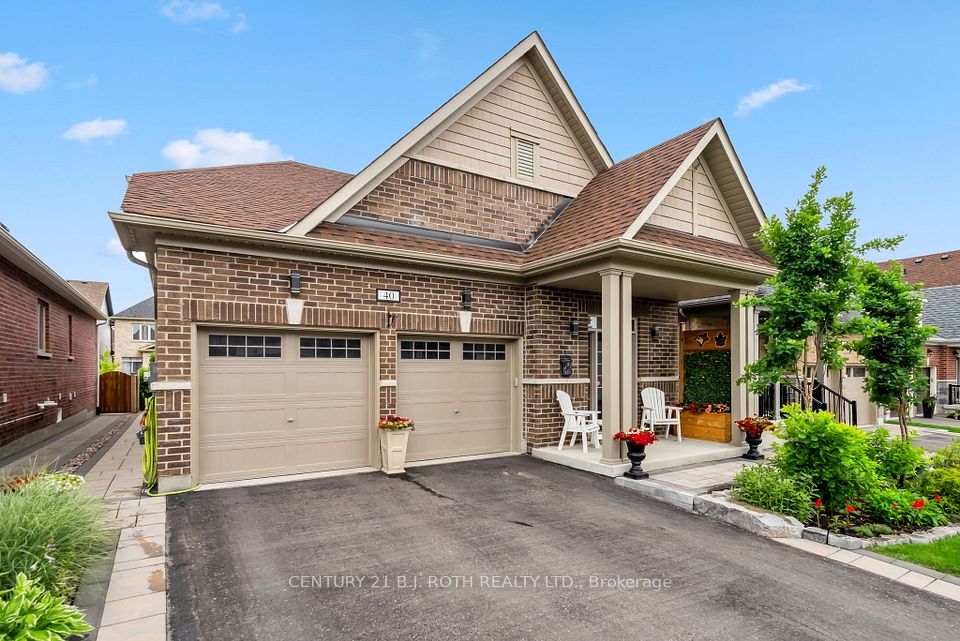
$1,399,000
Last price change Apr 22
431 Walker's Line, Burlington, ON L7N 2C9
Virtual Tours
Price Comparison
Property Description
Property type
Detached
Lot size
N/A
Style
Sidesplit
Approx. Area
N/A
Room Information
| Room Type | Dimension (length x width) | Features | Level |
|---|---|---|---|
| Foyer | 2.32 x 1.92 m | N/A | Main |
| Office | 3.06 x 3.23 m | N/A | Main |
| Dining Room | 2.38 x 3.23 m | N/A | Second |
| Kitchen | 4.11 x 3.23 m | N/A | Second |
About 431 Walker's Line
Welcome to this unique and stylish home nestled in the highly sought-after Shoreacres community in South Burlington. Situated on a premium 72 x 105 ft lot, this home presents a modern yet timeless curb appeal. Step inside, it offers 3 updated bedrooms and 3 full bathrooms, an open-concept gourmet kitchen with a functional center island, quartz countertops and a sleek slab backsplash. The desired neutral-toned 6"3/4 wide wood flooring thru-out on main and upper level, 24"x24" luxurious porcelain flooring in kitchen and office area certainly makes a standout statement. Contemporary glass railing and extensive pot lights add to the home's modern charm. Finished basement provides additional living space. Step outside to a private backyard that can truly turn into your own dream oasis in the city. Ample parking space includes a 6-car driveway plus one in garage. Whether you're looking for a home to raise a family, downsize, or simply enjoy a lifestyle of convenience, this home has it all. Just minutes to shopping, grocery, parks, waterfront, lake Ontario, public transit, Appleby GO Station, quick access to the QEW & 403, and located in top-rated school zones! (John Tuck, Nelson, and St. Raphael's). Don't miss your opportunity to call this turn-key ready home your own!
Home Overview
Last updated
Apr 22
Virtual tour
None
Basement information
Finished
Building size
--
Status
In-Active
Property sub type
Detached
Maintenance fee
$N/A
Year built
--
Additional Details
MORTGAGE INFO
ESTIMATED PAYMENT
Location
Some information about this property - Walker's Line

Book a Showing
Find your dream home ✨
I agree to receive marketing and customer service calls and text messages from homepapa. Consent is not a condition of purchase. Msg/data rates may apply. Msg frequency varies. Reply STOP to unsubscribe. Privacy Policy & Terms of Service.







