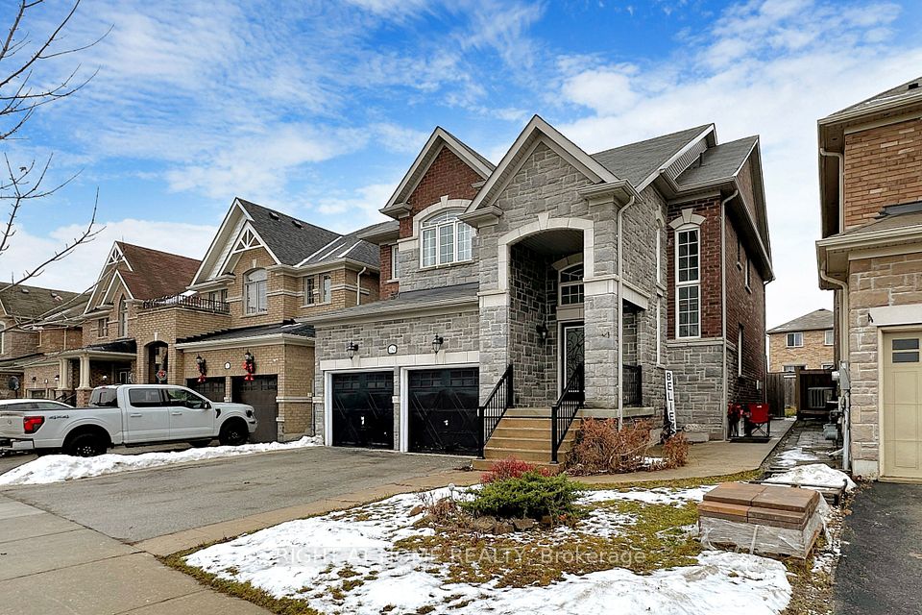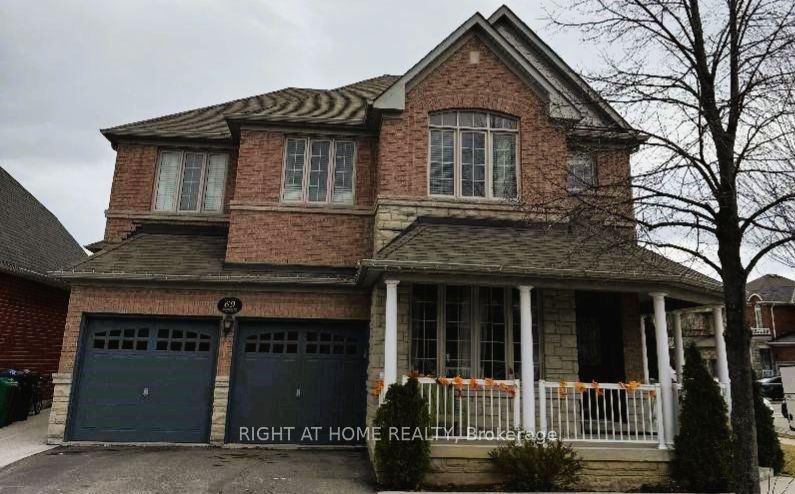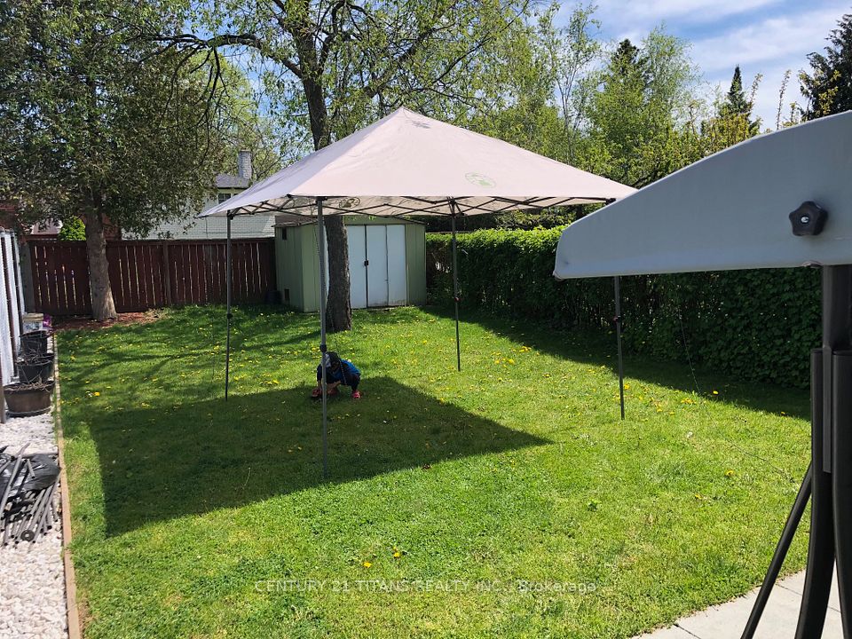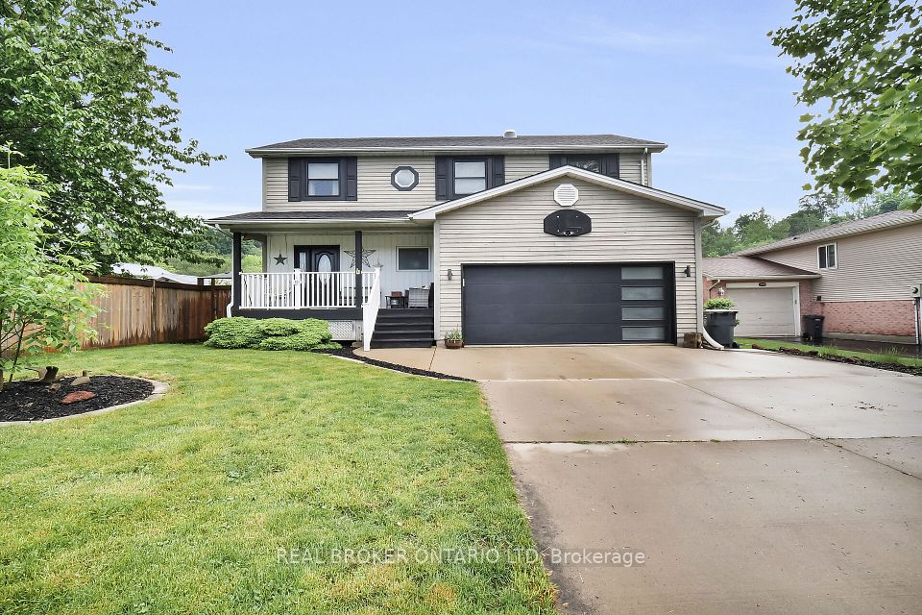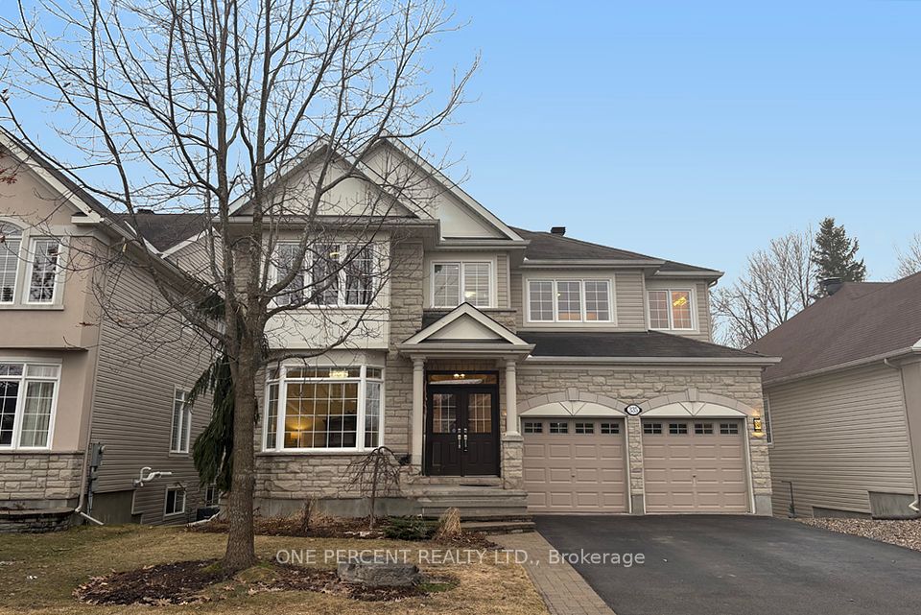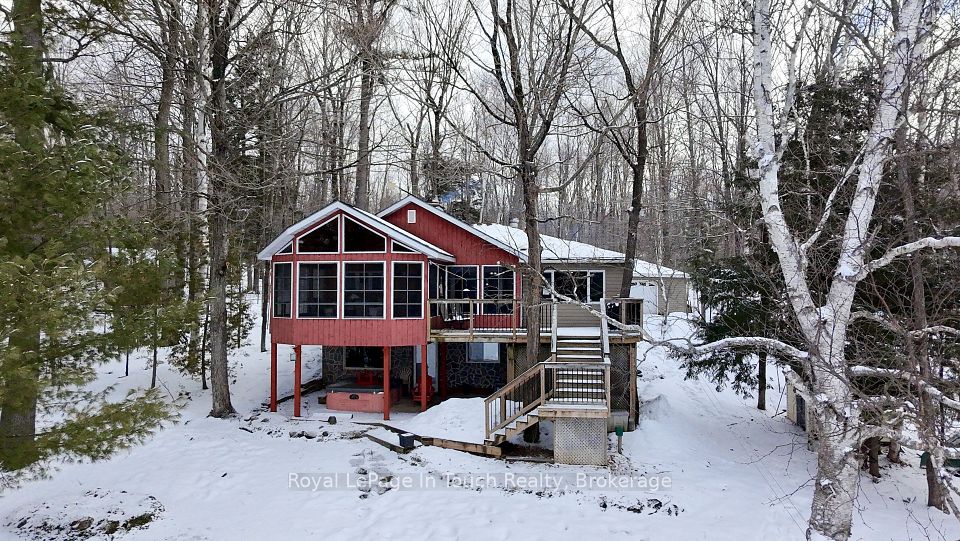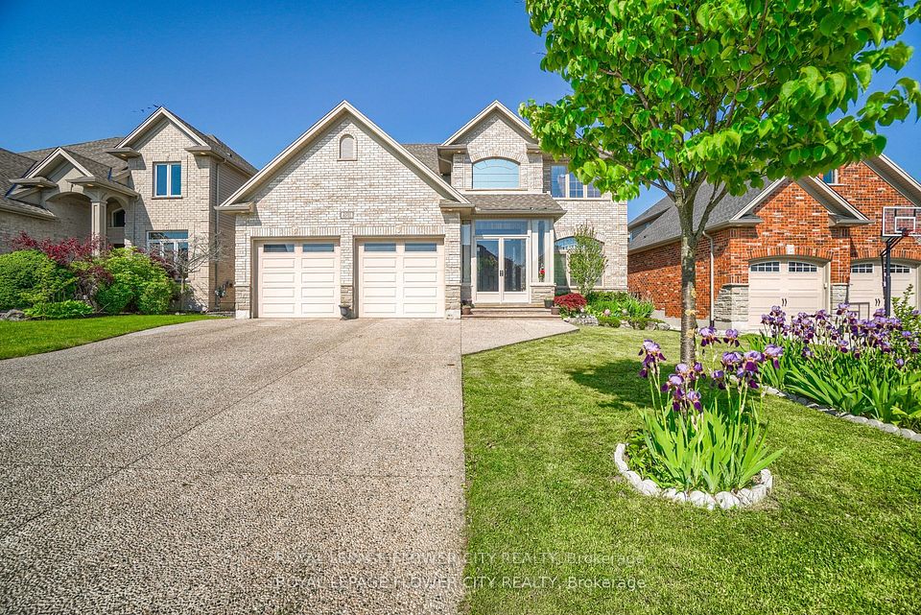$1,549,000
4304 Elora Drive, Mississauga, ON L5B 3P5
Virtual Tours
Price Comparison
Property Description
Property type
Detached
Lot size
N/A
Style
2-Storey
Approx. Area
N/A
Room Information
| Room Type | Dimension (length x width) | Features | Level |
|---|---|---|---|
| Living Room | 5.26 x 3.373319 m | Hardwood Floor, Large Window, French Doors | Main |
| Family Room | 5.56 x 3.36 m | Hardwood Floor, Large Window, Fireplace | Main |
| Dining Room | 4.68 x 3.37 m | Hardwood Floor, Large Window | Main |
| Kitchen | 3.27 x 3.47 m | Tile Floor, Stainless Steel Appl, Combined w/Br | Main |
About 4304 Elora Drive
Welcome to this stunning 2-storey detached home, nestled on a family-friendly street in the Creditview Community. This lovingly maintained 4-bedroom residence is perfect for a growing family. A true testament to pride of ownership! Designed for both comfort and entertaining, this well-laid-out home features a separate living room, a spacious family room with a cozy fireplace, a formal dining room, and a main-floor laundry room with a convenient walkout. The bright eat in kitchen also offers a walkout to a large, private, fenced backyard with a large stone patio ideal for gatherings and outdoor enjoyment. The partially finished basement includes a family room with a fireplace, providing additional living space and great potential for an in-law suite with 2 additional rooms. Don't miss the opportunity to make this beautiful home yours!. Minutes to Erindale GO , Mississauga Transit, Hwy 403, Sheridan College and U of T Mississauga, Square One Shopping, Heartland Centre and Groceries. **EXTRAS** A/C - (2018), Roof (2019),
Home Overview
Last updated
Feb 14
Virtual tour
None
Basement information
Partially Finished
Building size
--
Status
In-Active
Property sub type
Detached
Maintenance fee
$N/A
Year built
--
Additional Details
MORTGAGE INFO
ESTIMATED PAYMENT
Location
Some information about this property - Elora Drive

Book a Showing
Find your dream home ✨
I agree to receive marketing and customer service calls and text messages from homepapa. Consent is not a condition of purchase. Msg/data rates may apply. Msg frequency varies. Reply STOP to unsubscribe. Privacy Policy & Terms of Service.







