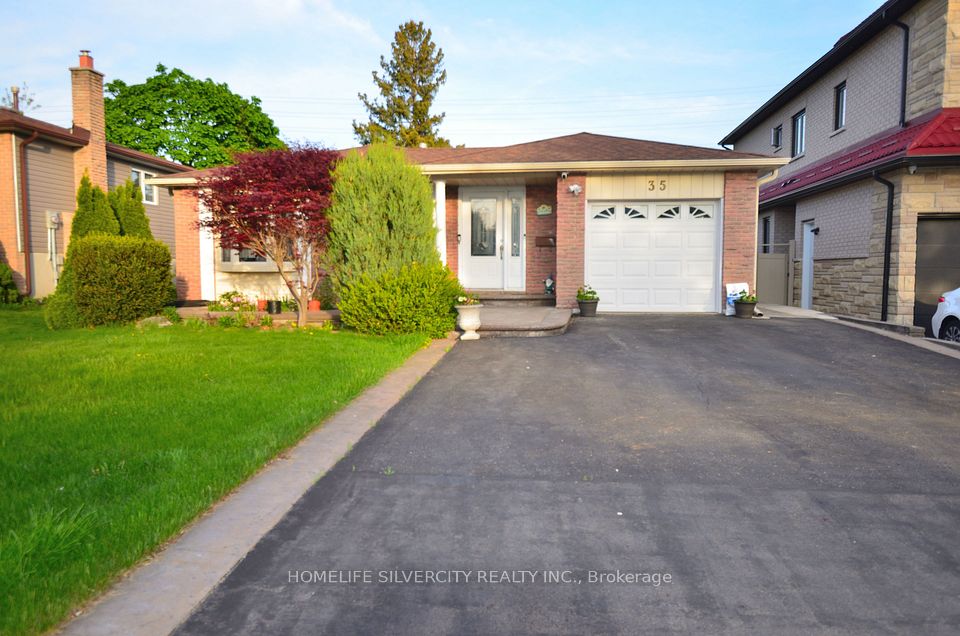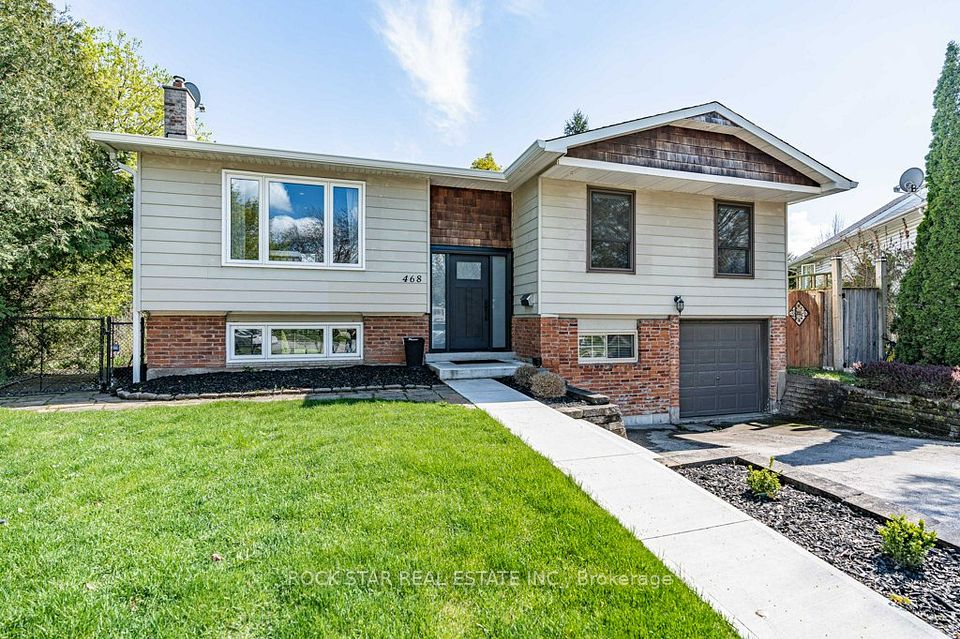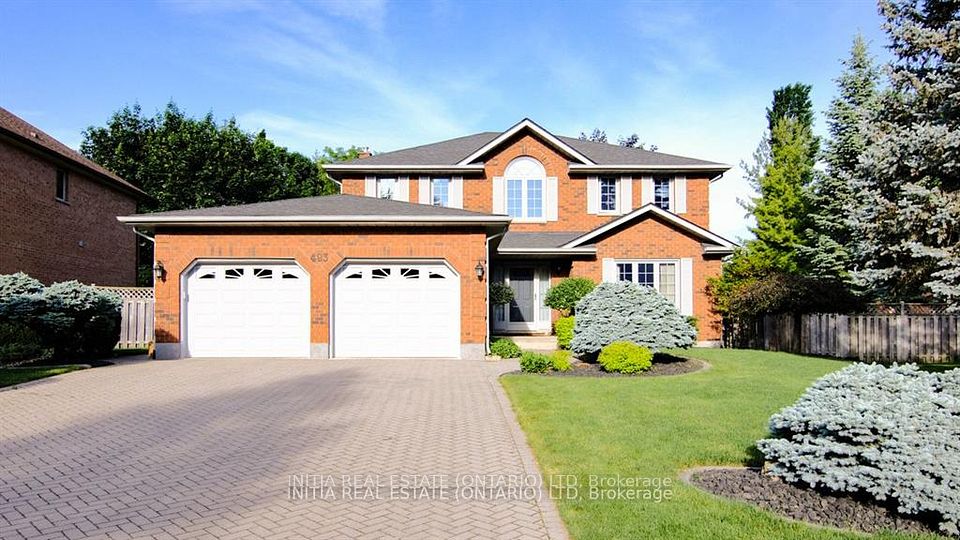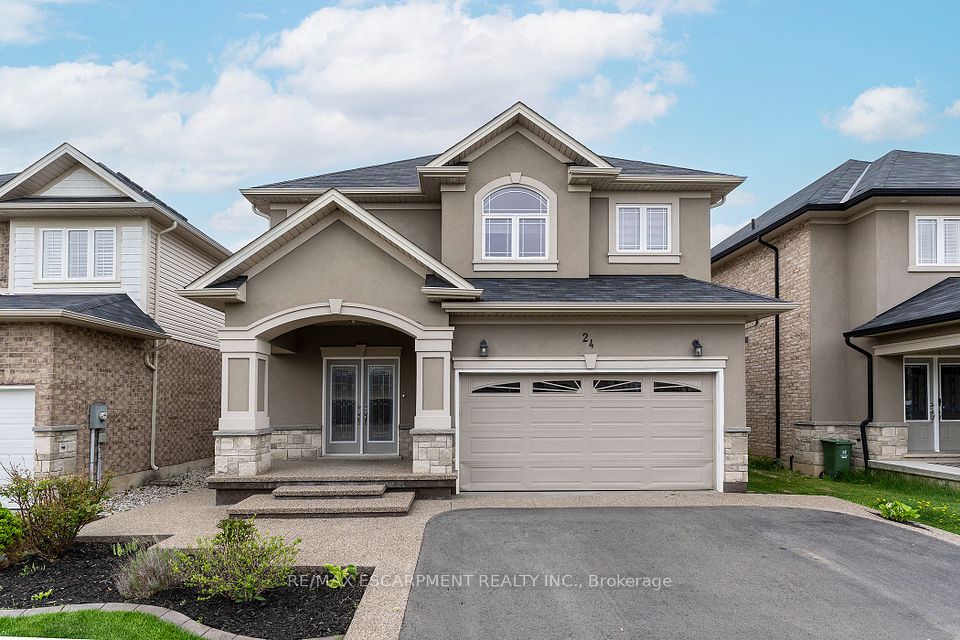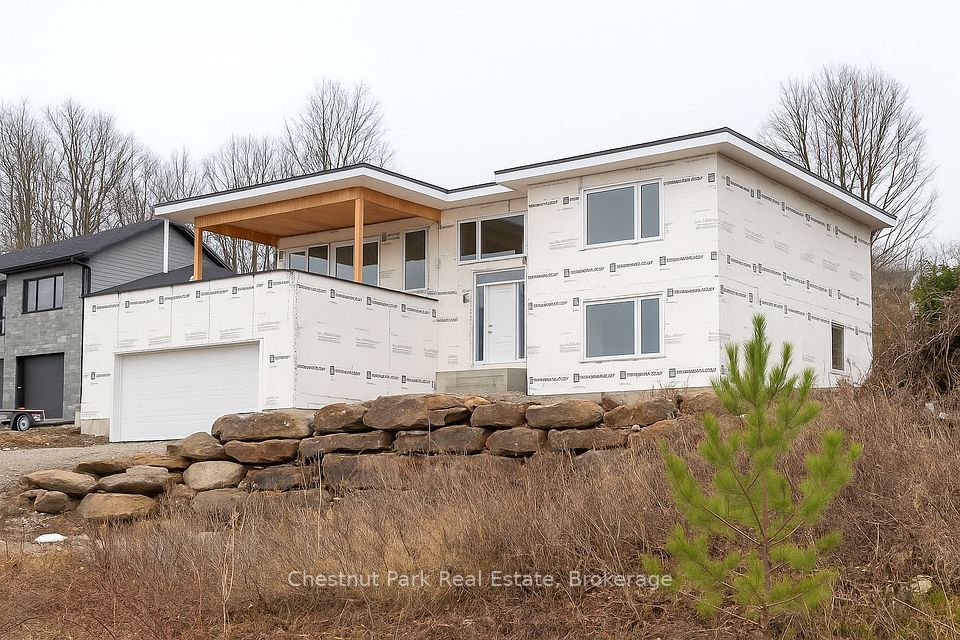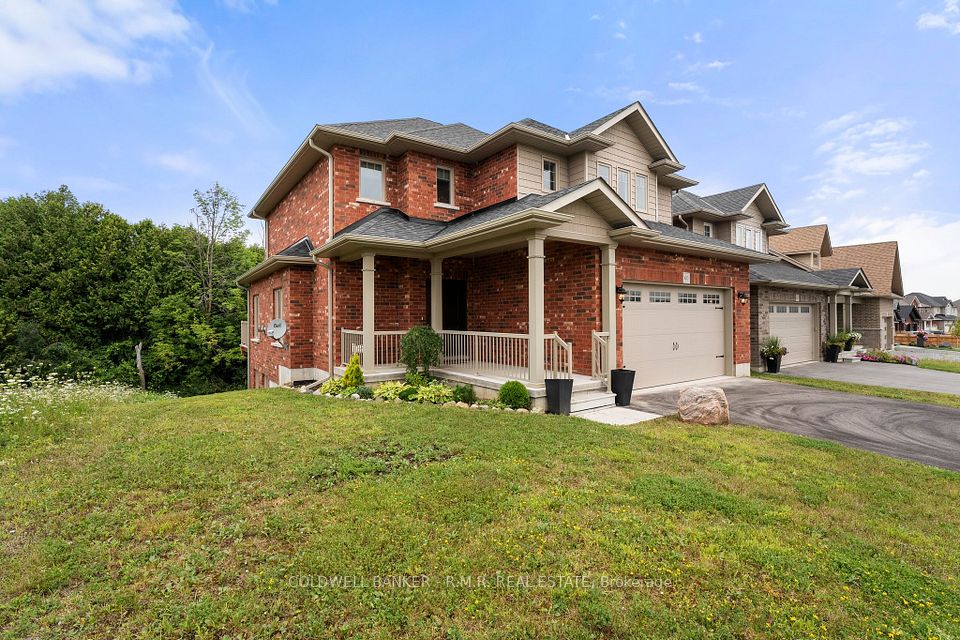$1,389,000
4303 Tea Garden Circle, Mississauga, ON L5B 2Z2
Virtual Tours
Price Comparison
Property Description
Property type
Detached
Lot size
N/A
Style
2-Storey
Approx. Area
N/A
Room Information
| Room Type | Dimension (length x width) | Features | Level |
|---|---|---|---|
| Living Room | 4.85 x 4.12 m | Hardwood Floor, W/O To Patio, Open Concept | Main |
| Dining Room | 3.85 x 3.33 m | Hardwood Floor, Overlooks Living, Large Window | Main |
| Kitchen | 3.87 x 2.73 m | Updated, Pot Lights, Granite Counters | Main |
| Family Room | 4.94 x 3.66 m | Hardwood Floor, Fireplace, W/O To Patio | Main |
About 4303 Tea Garden Circle
Welcome To This Wonderfully Maintained 4 Bdrm, 4 Bath Home Nestled On A Family Friendly Street In The High Demand Creditview Neighbourhood, Just A Short Walk To Square One Shopping Centre, Parks, Schools, Steps To The Bus Stop & Minutes To Heartland Town Centre & Major Highways. Set On A Stunning 40 X 170 Ft Lot, This Home Offers Approx. 3,500 Sq Ft Of Total Space, Including A Bright & Spacious 2,400 Sq Ft Above Grade Layout & A Finished Lower Level With A Rare Walk Up To The Backyard Through Double Doors, Allowing For An Abundance Of Natural Light & Excellent Potential For An In Law Or Nanny Suite. The Bsmt Also Includes Space For A 2nd Kitchen, Awaiting Your Personal Touches. The Main Floor Is Designed For Both Comfort & Entertaining, Featuring An Expansive Living Room W/ Soaring Two Storey Ceilings & Sliding Doors Leading To A Cozy, Private Sitting Area. The Open Concept Layout Flows Into A Formal Dining Room W/ Oversized Windows, A Warm & Inviting Family Room W/ Fireplace & Walk Out To The Backyard, & A Stylish, Updated Kitchen With Granite Countertops, Pot Lights & A Sunny Breakfast Area. Hardwood Floors Run Throughout The Main Level, & There's A Convenient Main Floor Laundry Room W/ Direct Access To The Garage. Upstairs, Youll Find Four Generous Bdrms, Including A Large Primary Suite With 3 Piece Ensuite & Spacious His & Hers Closets. Additional Updates Include: Furnace & A C (Approx. 2021), Roof & LeafGuard System (Approx. 2017), Updated Bathrooms, Fresh Paint, BBQ Gas Hook Up, Kitchen Improvements & More. This Is A Fantastic Opportunity To Own A Spacious, Move In Ready Home In One Of Mississaugas Most Convenient & Desirable Neighbourhoods.
Home Overview
Last updated
5 hours ago
Virtual tour
None
Basement information
Separate Entrance, Finished
Building size
--
Status
In-Active
Property sub type
Detached
Maintenance fee
$N/A
Year built
2024
Additional Details
MORTGAGE INFO
ESTIMATED PAYMENT
Location
Some information about this property - Tea Garden Circle

Book a Showing
Find your dream home ✨
I agree to receive marketing and customer service calls and text messages from homepapa. Consent is not a condition of purchase. Msg/data rates may apply. Msg frequency varies. Reply STOP to unsubscribe. Privacy Policy & Terms of Service.







