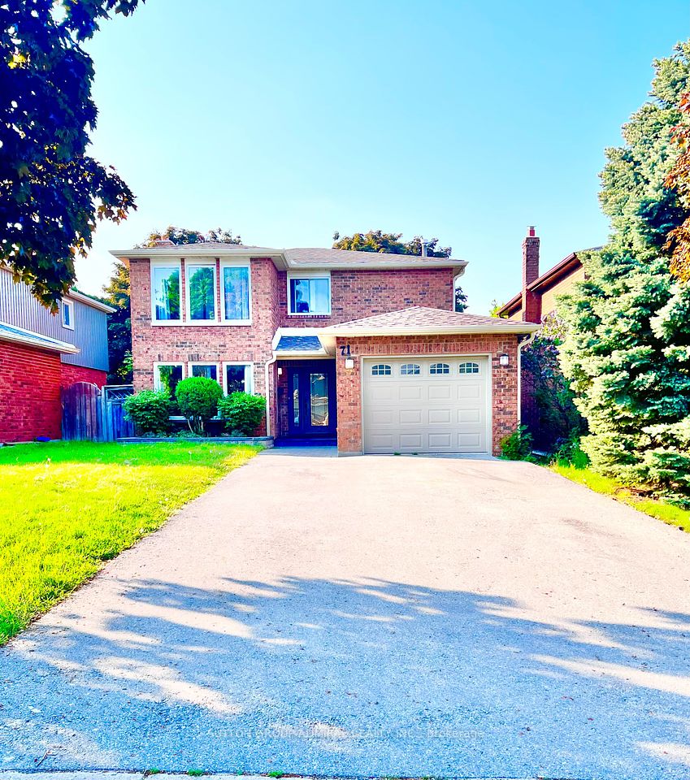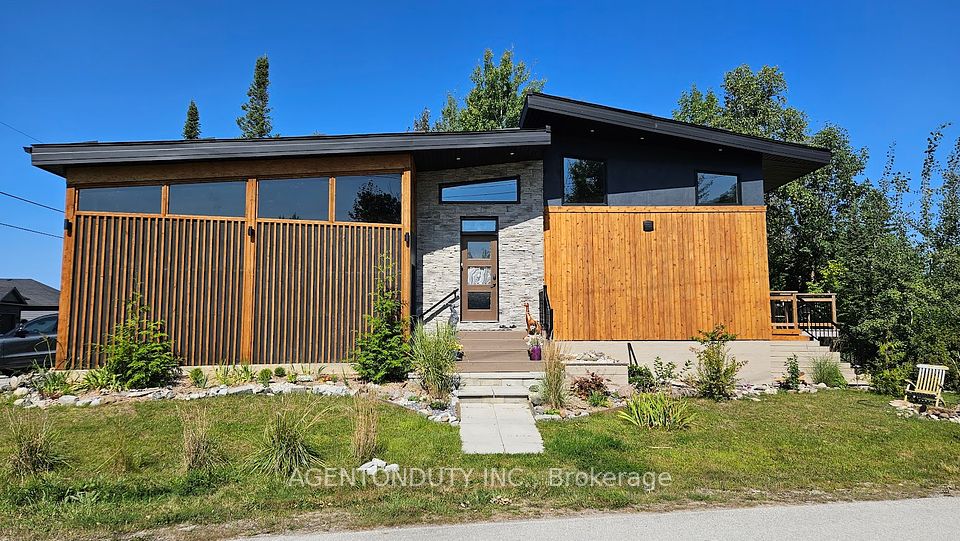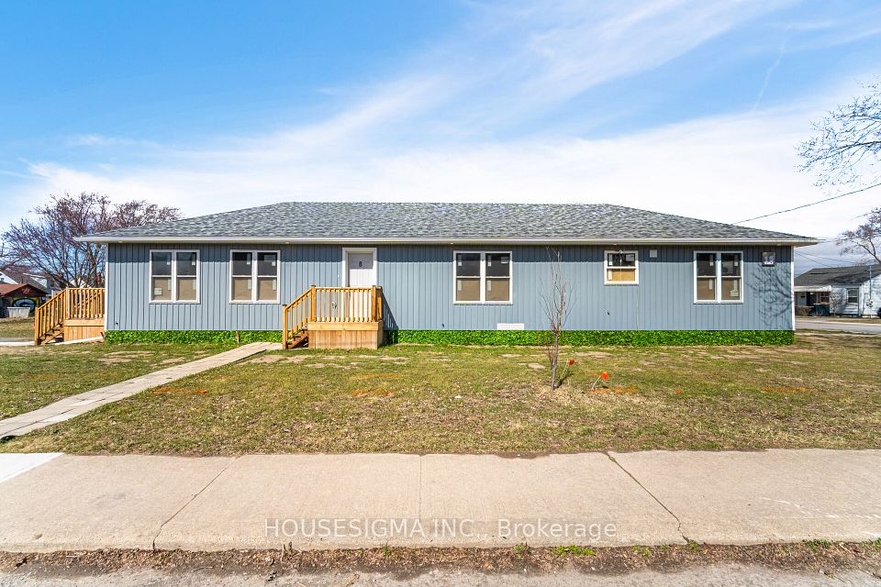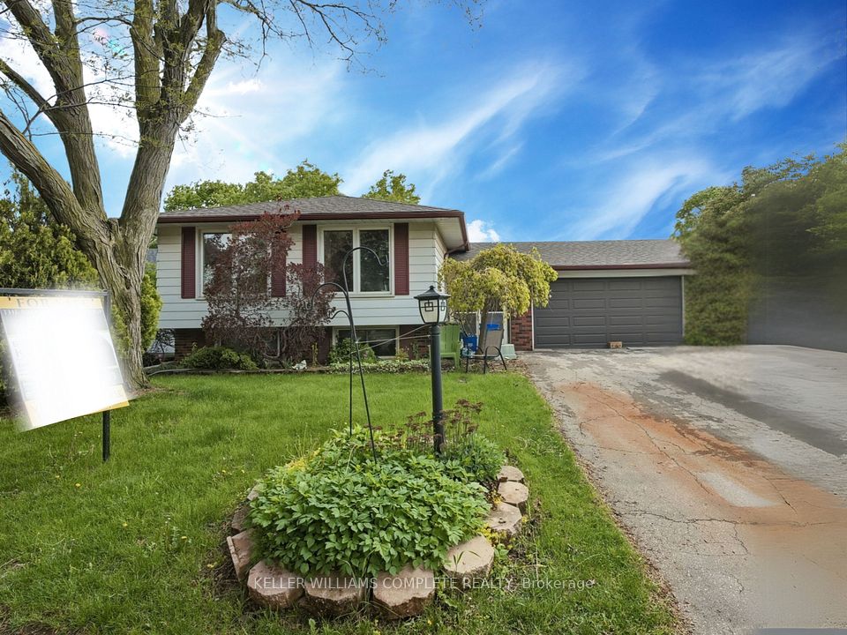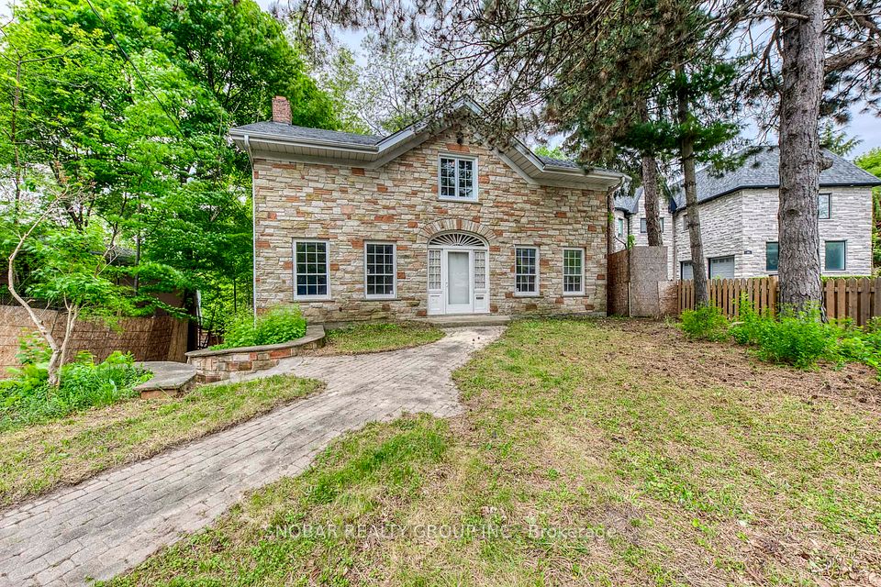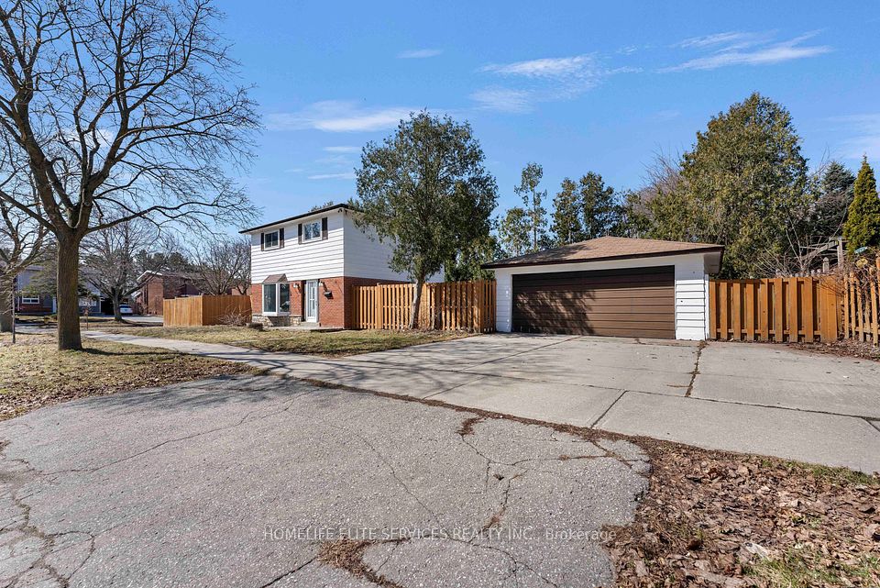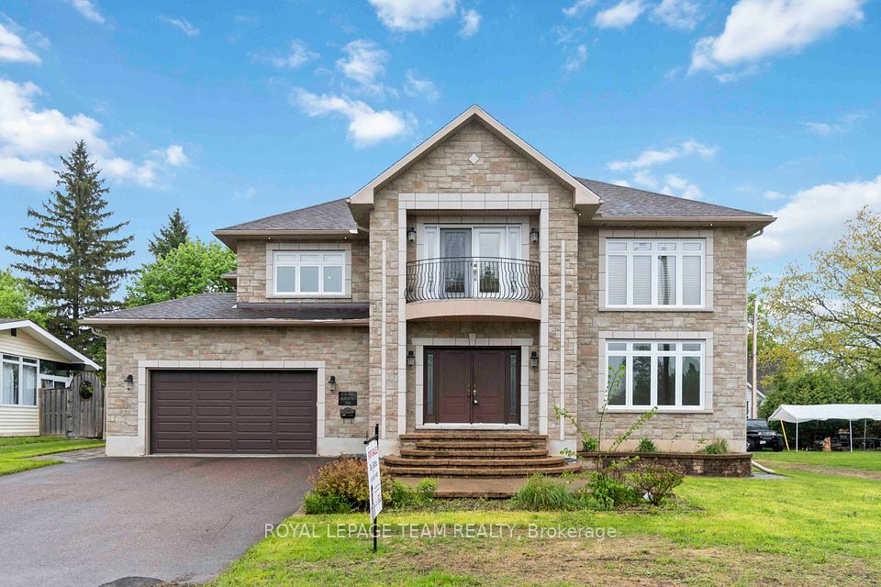
$1,249,900
4302 Mayflower Drive, Mississauga, ON L5R 1T7
Price Comparison
Property Description
Property type
Detached
Lot size
N/A
Style
2-Storey
Approx. Area
N/A
Room Information
| Room Type | Dimension (length x width) | Features | Level |
|---|---|---|---|
| Living Room | 5.1 x 3.55 m | Hardwood Floor, Open Concept, Combined w/Dining | Main |
| Dining Room | 3.28 x 2.95 m | Hardwood Floor, Open Concept | Main |
| Kitchen | 3.02 x 2.74 m | Ceramic Floor, Updated | Main |
| Family Room | 3.48 x 4.05 m | Fireplace, Hardwood Floor | Main |
About 4302 Mayflower Drive
Welcome to 4302 Mayflower Drive; a well-maintained 3+2 bedroom detached home in a prime Mississauga neighbourhood near Eglinton & Hurontario. This functional layout features hardwood floors on the main level, a separate living and dining area, and a cozy family room with a wood-burning fireplace. The kitchen includes updated finishes, ceramic flooring, and a walkout to a private, fenced backyard with a mature cherry tree. Upstairs offers three spacious bedrooms, including a primary with large closet and 3-piece ensuite. The fully finished basement, accessible through a separate side entrance, includes two bedrooms, two 3-piece ensuite bathrooms, and a second kitchen ideal for extended family or income potential. One of the bedrooms also features concealed kitchenette rough-ins, offering potential for a self-contained studio. Rough-in plumbing for a future bathroom is also present in the garage. Double garage, 4-car driveway, and located on a quiet street close to top schools, Square One, parks, transit, and Hwy 403/401.
Home Overview
Last updated
5 hours ago
Virtual tour
None
Basement information
Separate Entrance, Finished
Building size
--
Status
In-Active
Property sub type
Detached
Maintenance fee
$N/A
Year built
2024
Additional Details
MORTGAGE INFO
ESTIMATED PAYMENT
Location
Some information about this property - Mayflower Drive

Book a Showing
Find your dream home ✨
I agree to receive marketing and customer service calls and text messages from homepapa. Consent is not a condition of purchase. Msg/data rates may apply. Msg frequency varies. Reply STOP to unsubscribe. Privacy Policy & Terms of Service.






