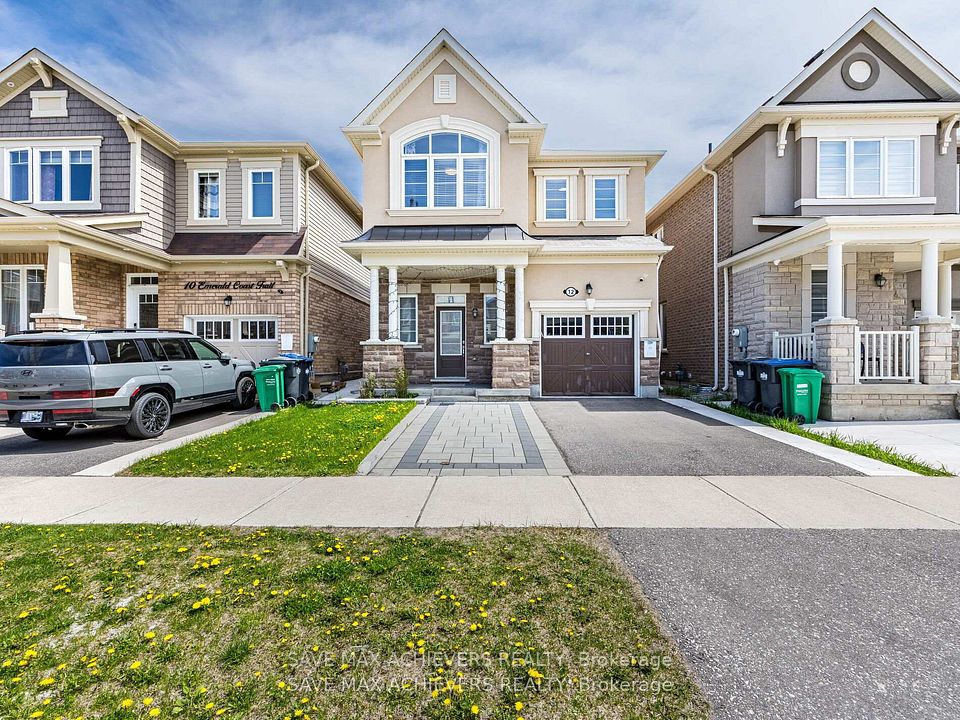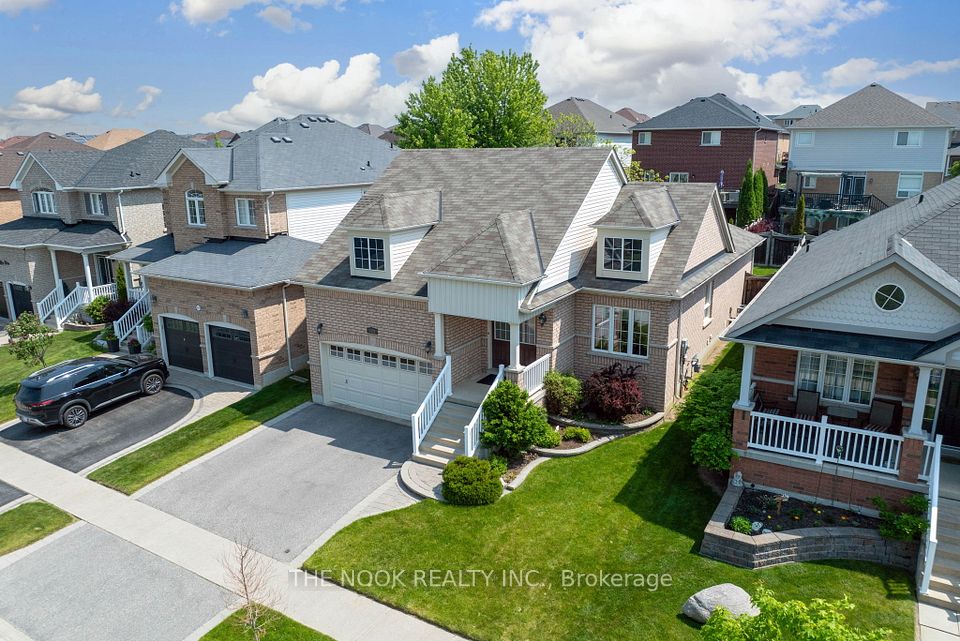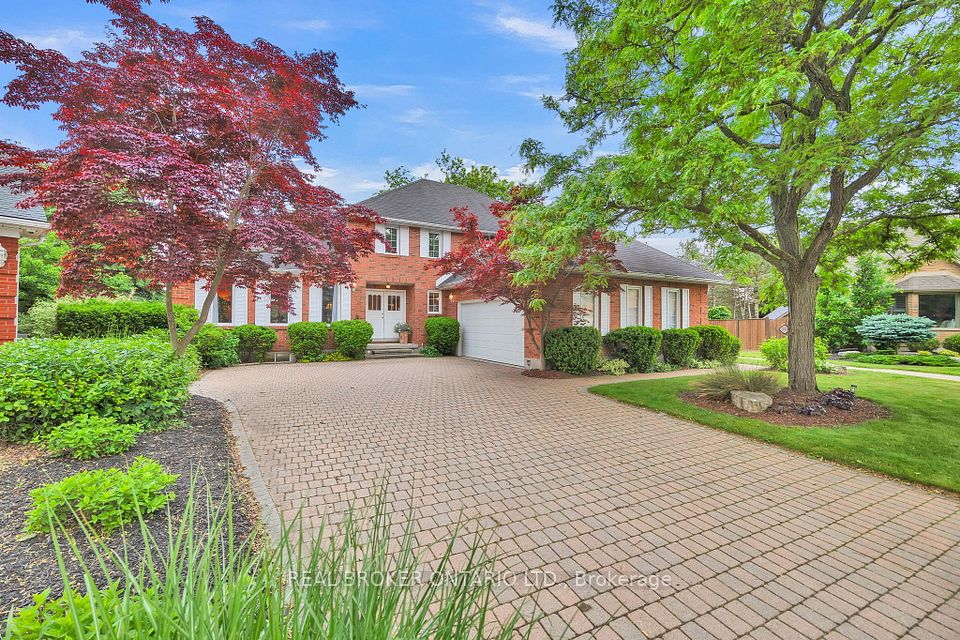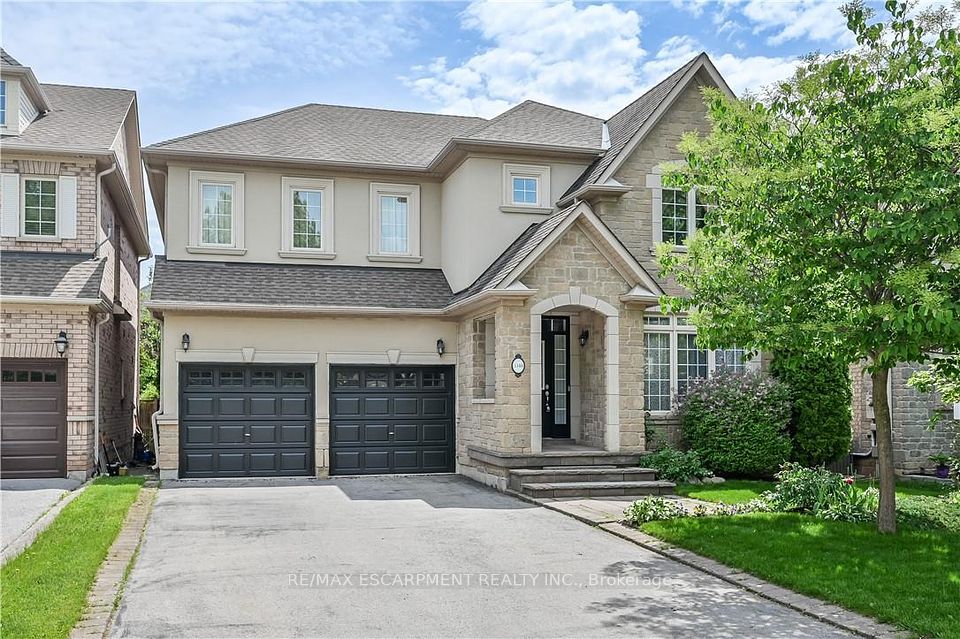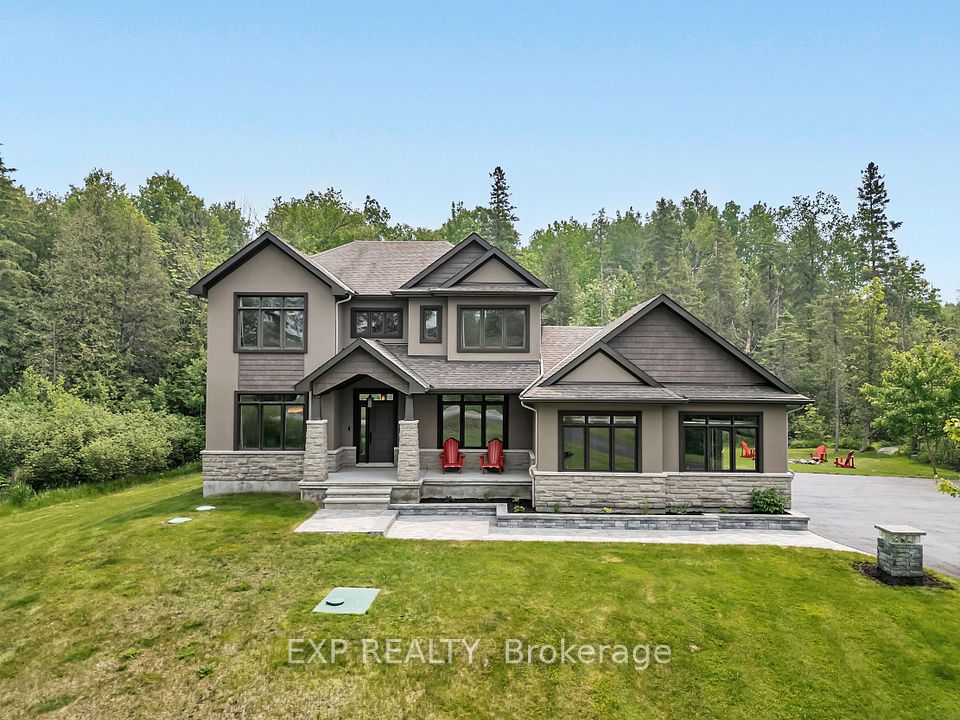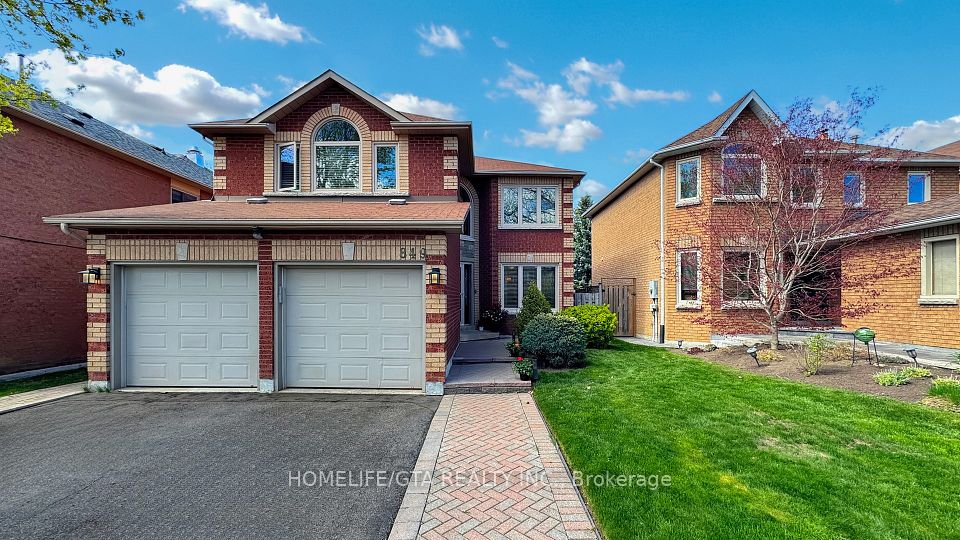
$1,399,999
4302 Highgate Crescent, Mississauga, ON L4W 3H2
Virtual Tours
Price Comparison
Property Description
Property type
Detached
Lot size
N/A
Style
2-Storey
Approx. Area
N/A
Room Information
| Room Type | Dimension (length x width) | Features | Level |
|---|---|---|---|
| Living Room | 4.88 x 3.33 m | Open Concept, Fireplace, LED Lighting | Main |
| Dining Room | 2.9 x 3.33 m | Combined w/Living, Hardwood Floor, LED Lighting | Main |
| Kitchen | 6.2 x 3.02 m | Backsplash, Pantry, LED Lighting | Main |
| Laundry | 1.63 x 0.91 m | Ceramic Floor | Main |
About 4302 Highgate Crescent
Welcome to 4302 Highgate Cres. This Fully upgraded top-to-bottom home is Pride of Ownership. Double garage with Double Driveway, Separate entrance to Fully Finished Basement. Many recent Upgrades - Painting 2024, All Bathrooms 2024, Flooring on 2nd Fl and Basement 2024, Solid Wood Stairs with Iron Pickets 2024, Covered Enclosed Entrance 2020, Roof Shingles 2023, Furnace and Central A/C 2017, Owned Hot Water Heater 2017, Spectacular Kitchen 2015, Professionally Finished Basement 2015, Windows 2013, Central Vac with Equipment, Automatic Irrigation Sprinkler system, Salt water Hot Tub, 220v Power outlet and Exhaust Pipe in Basement, Main Floor Laundry, Gas Stove ready Line in Kitchen, Foam Insulated Walls in Basement Bedroom/Office, Wired Security CamerasGleaming Hardwood main Floor, Laminate on Second Floor, Vinyl Flooring in Basement, LED Dimmable Spotlights, Quartz Countertops in Kitchen and Bathrooms, Crown Molding throughout...Walking Distance to School, Rathwood Parkand Applewood Hills Trail; Easy Access to Hwy 403; 410;401 & 407...
Home Overview
Last updated
May 5
Virtual tour
None
Basement information
Finished, Separate Entrance
Building size
--
Status
In-Active
Property sub type
Detached
Maintenance fee
$N/A
Year built
--
Additional Details
MORTGAGE INFO
ESTIMATED PAYMENT
Location
Some information about this property - Highgate Crescent

Book a Showing
Find your dream home ✨
I agree to receive marketing and customer service calls and text messages from homepapa. Consent is not a condition of purchase. Msg/data rates may apply. Msg frequency varies. Reply STOP to unsubscribe. Privacy Policy & Terms of Service.







