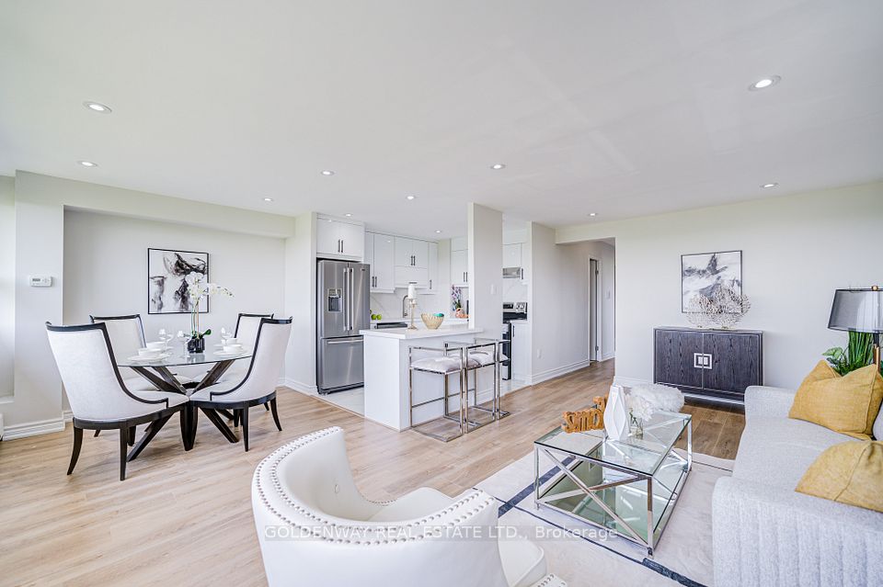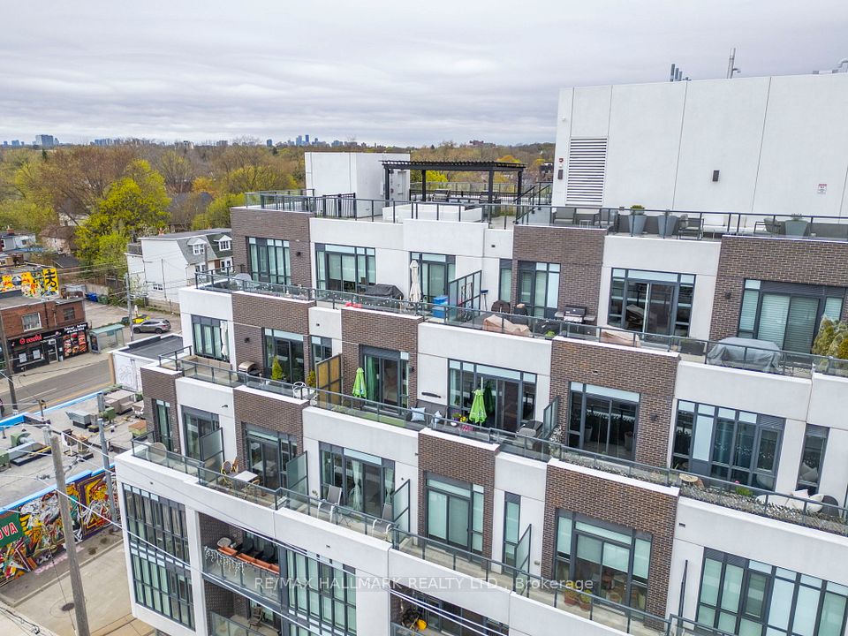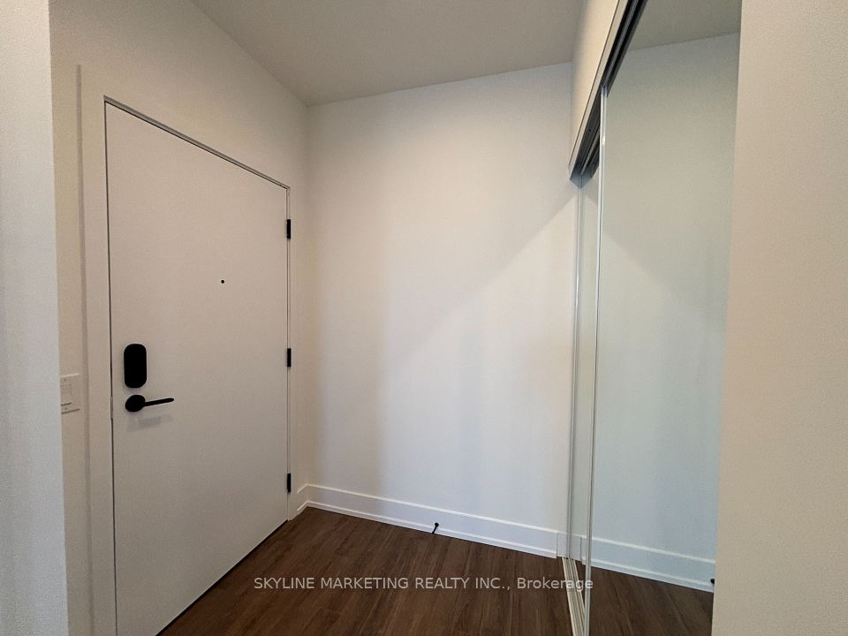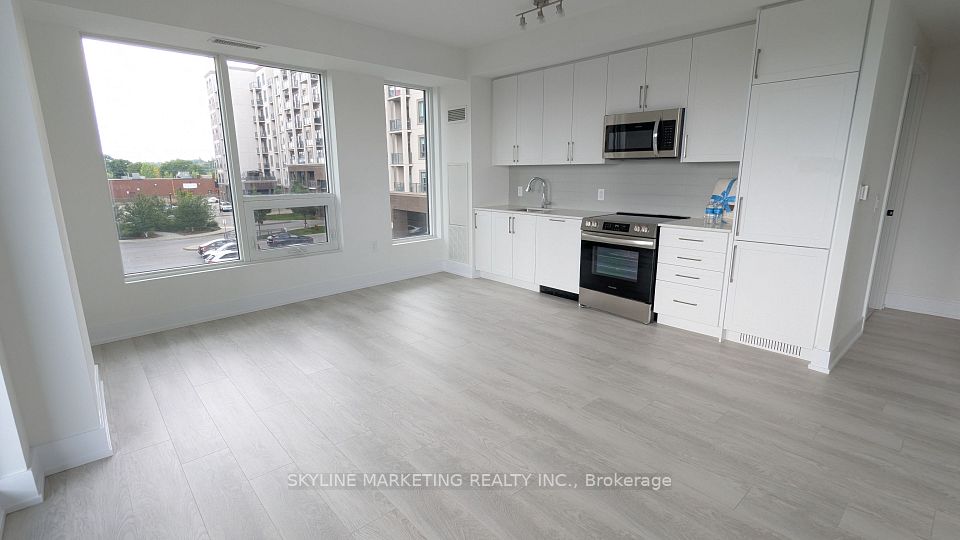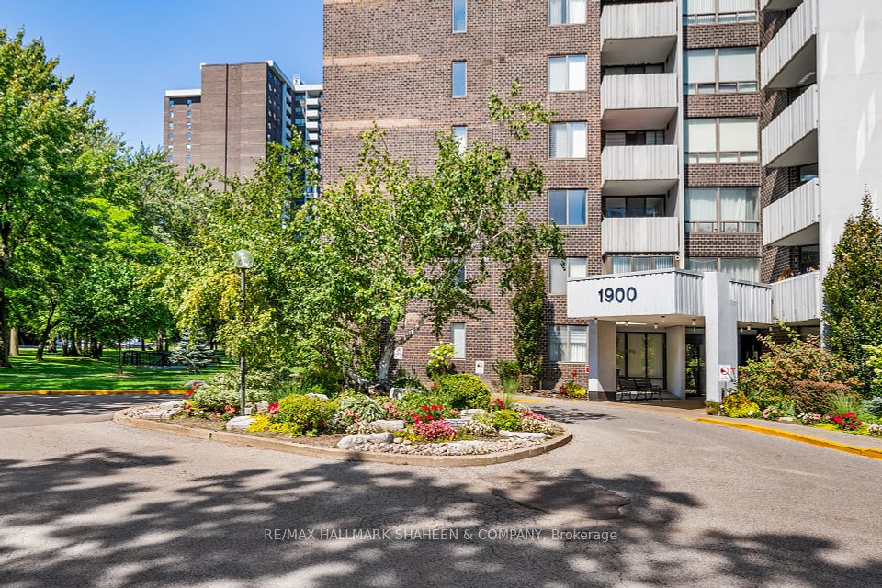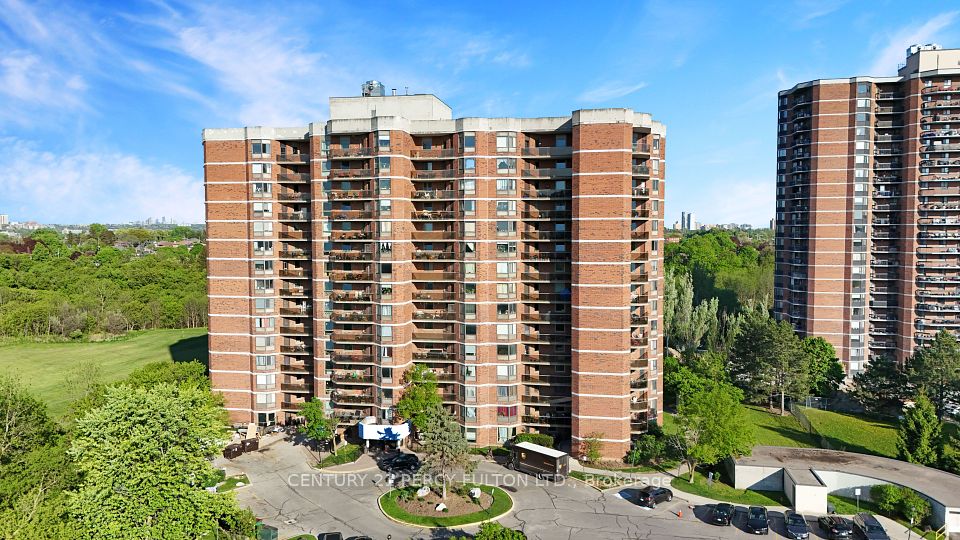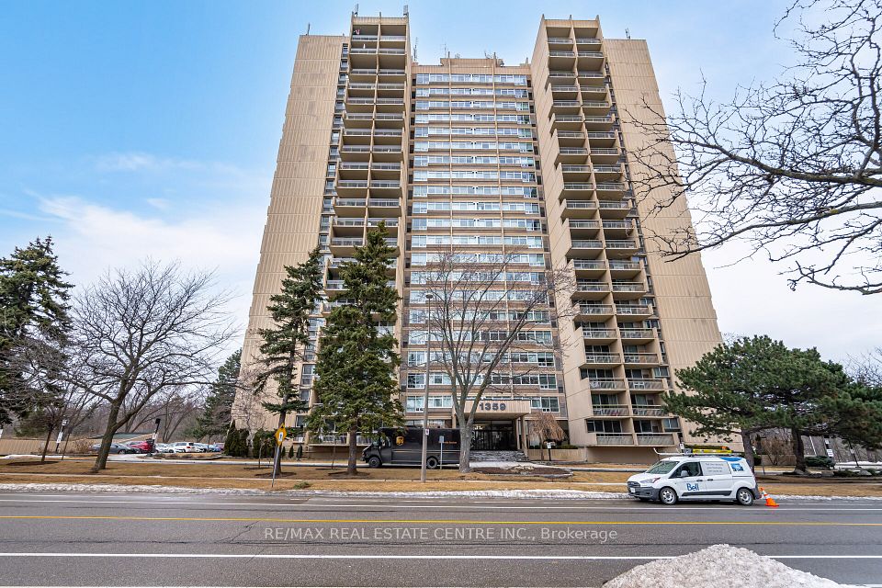
$899,000
430 Roncesvalles Avenue, Toronto W01, ON M6R 0A6
Price Comparison
Property Description
Property type
Condo Apartment
Lot size
N/A
Style
Apartment
Approx. Area
N/A
Room Information
| Room Type | Dimension (length x width) | Features | Level |
|---|---|---|---|
| Living Room | 5.56 x 3.81 m | Hardwood Floor, Open Concept, W/O To Terrace | Main |
| Dining Room | 5.56 x 3.81 m | Combined w/Living, Hardwood Floor, Open Concept | Main |
| Kitchen | 5.56 x 3.81 m | Modern Kitchen, Stone Counters, Stainless Steel Appl | Main |
| Den | 3.04 x 3.55 m | Hardwood Floor, Open Concept | Main |
About 430 Roncesvalles Avenue
Welcome To The Roncy - Where Urban Sophistication Meets Boutique Luxury. Suite 414 Is A Beautifully Appointed Corner Suite Boasting 2 Bedrooms, Den & 2 Full Bathrooms. This Highly Sought After & Rarely Available Floorplan Offers A Functional Open Concept Living Space, Floor To Ceiling Windows, & Extensive Developer Upgrades Throughout. Did We Mention The Expansive, Almost 200 SF Terrace? Your Own Private Oasis Complete With Gas Line - Perfect For Entertaining Friends And Family, BBQing, Gardening, Or Simply Relaxing. Modern Kitchen Is Well Equipped With Full-Sized Integrated Appliances, Double Door Fridge, Gas Cooktop, Large Island & Stone Countertops. Generously Sized Primary Bedroom Retreat Easily Homes A King-Sized Bed, As Well As A 3pc. Ensuite With Heated Floors & Sizeable Custom, Walk-in Closet. Den Can Double As The Formal Dining Area Or The Perfect Home Office. 1 Underground Parking & 1 Locker Included. Building Is Steps From Some Of The Cities Best Cafes, Restaurants, Shops, Grocers, & Parks. TTC Is At Your Doorstep With Subway, GO & UP Express All Within Walking Distance. Wi-Fi Is Included In Maintenance Fee.
Home Overview
Last updated
4 days ago
Virtual tour
None
Basement information
None
Building size
--
Status
In-Active
Property sub type
Condo Apartment
Maintenance fee
$1,149.88
Year built
--
Additional Details
MORTGAGE INFO
ESTIMATED PAYMENT
Location
Some information about this property - Roncesvalles Avenue

Book a Showing
Find your dream home ✨
I agree to receive marketing and customer service calls and text messages from homepapa. Consent is not a condition of purchase. Msg/data rates may apply. Msg frequency varies. Reply STOP to unsubscribe. Privacy Policy & Terms of Service.






