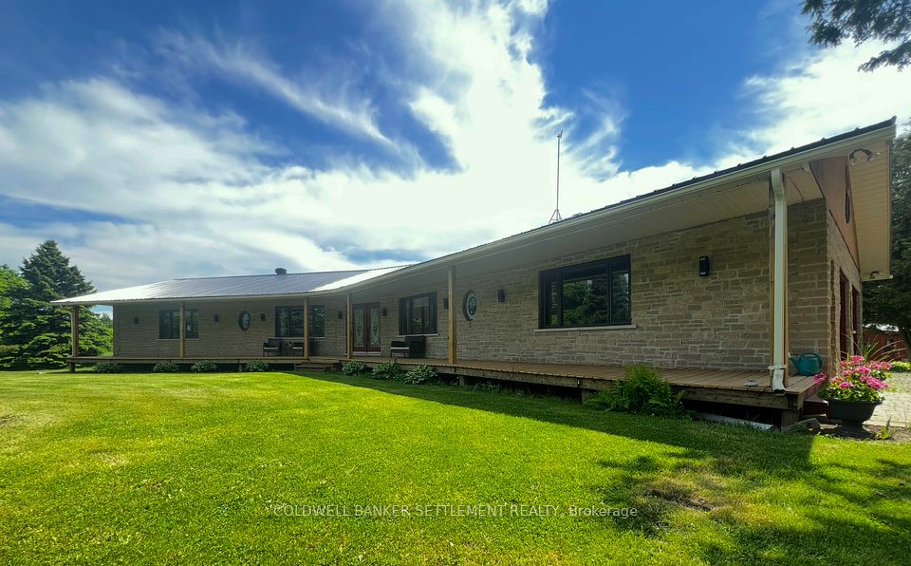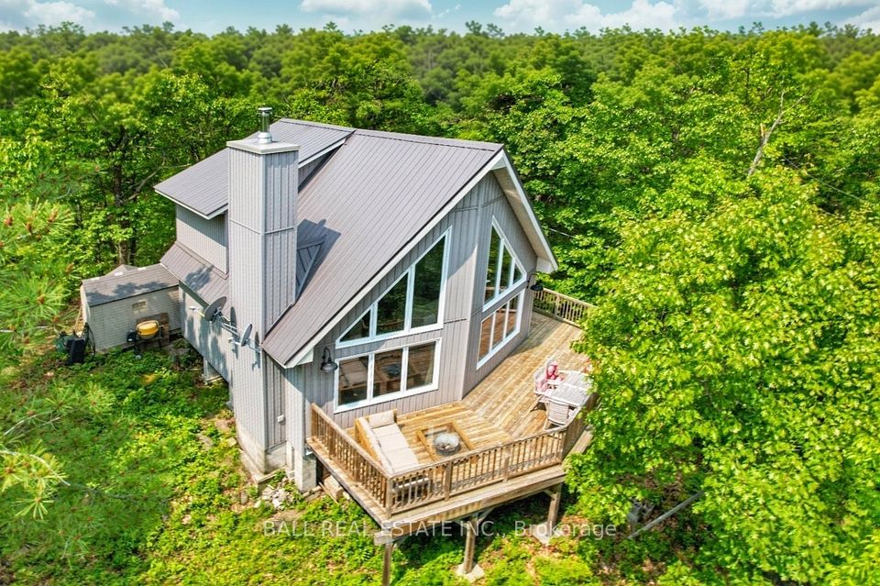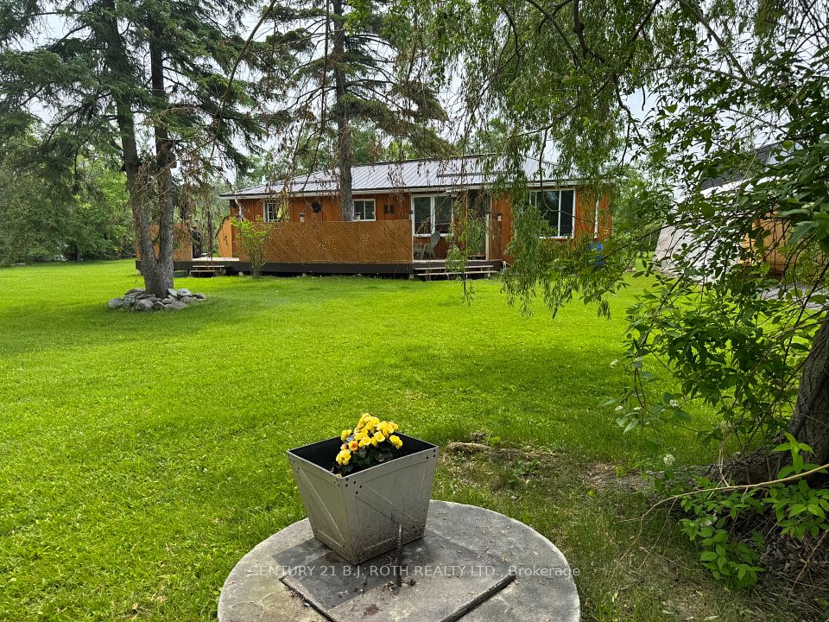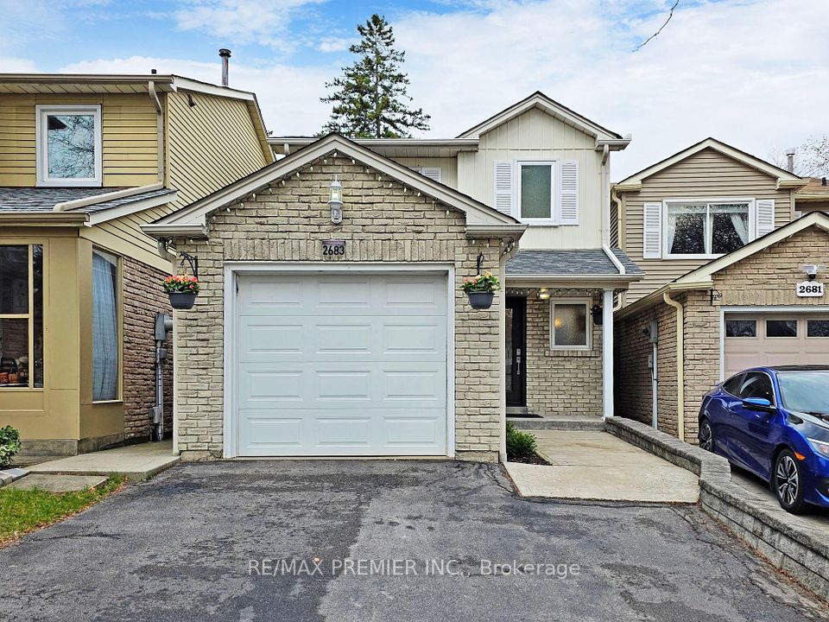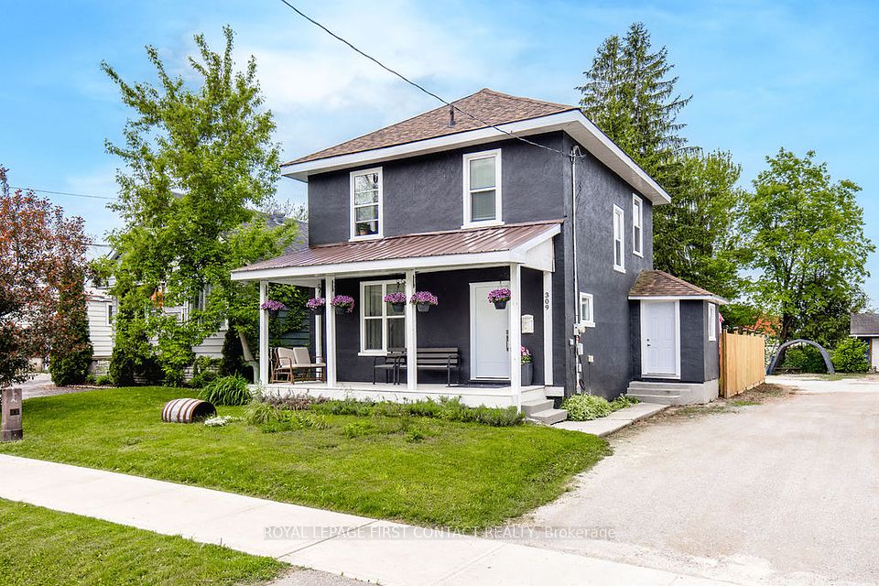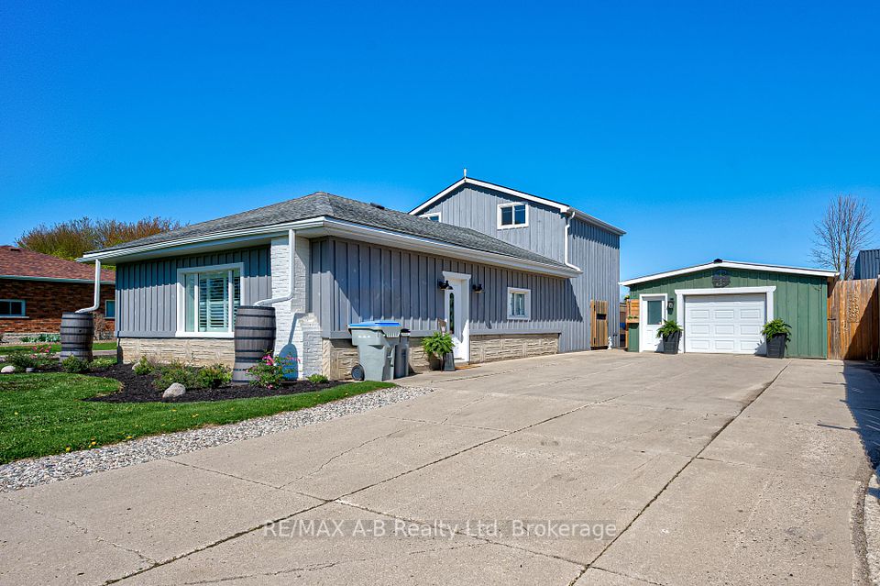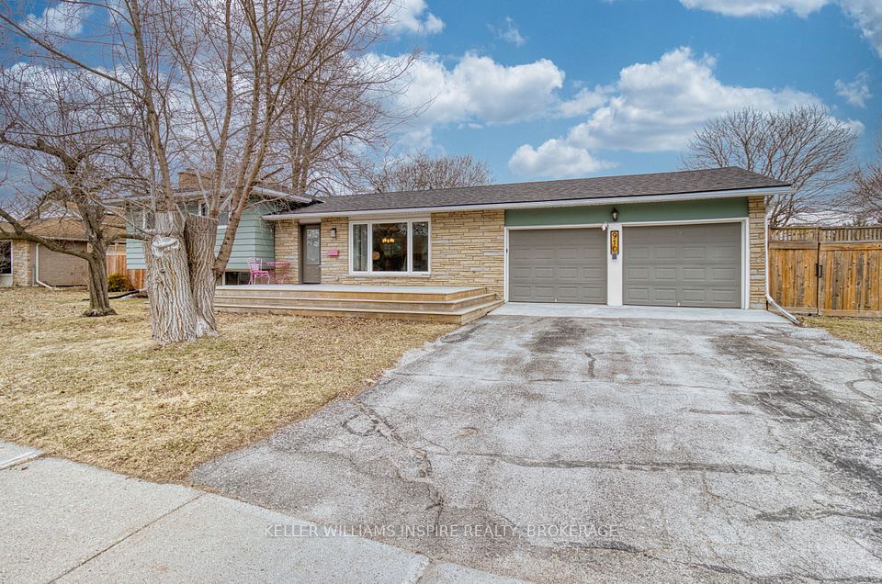
$799,000
430 King Street, Wellington North, ON N0G 2L2
Virtual Tours
Price Comparison
Property Description
Property type
Detached
Lot size
N/A
Style
Bungalow
Approx. Area
N/A
Room Information
| Room Type | Dimension (length x width) | Features | Level |
|---|---|---|---|
| Living Room | 5.94 x 5.84 m | Hardwood Floor, Large Window | Main |
| Kitchen | 4.83 x 3.12 m | Centre Island, Ceramic Floor, Ceramic Backsplash | Main |
| Dining Room | 4.83 x 3.44 m | Walk-Out, Ceramic Floor | Main |
| Primary Bedroom | 4.84 x 4.67 m | Walk-In Closet(s) | Main |
About 430 King Street
Welcome to 430 King St E in beautiful Mount Forest, a full brick and stone bungalow constructed in 2009. Step onto the covered front porch and enter through the doorway into a spacious entrance area. The main living area is open concept and features hardwood flooring in the living room area and ceramic tiling in the kitchen and dining room. The main floor features multiple large windows that make the space feel full of natural lighting. The kitchen recently had new countertops installed including the large island with breakfast bar seating. Other kitchen features include automatic blinds, subway tile backsplash and a perfectly situated window above the sink; catch a baseball game at the park while washing your dishes. The primary bedroom is set to the back of the home, away from traffic and street noise. It features a 5-pc ensuite and a walk-in closet with built-in storage to help you stay organized. 2 further bedrooms and a 4-pc bath can also be found in this wing of the home. The main floor laundry room doubles as a garage mudroom complete with a closet for your coats and boots. The attached double garage is insulated and has elevated shelves to help with storage. Down in the basement you will find an expansive rec room complete with gas fireplace. This room features multiple look-out windows; its the basement that doesn't feel like a basement. An existing 2-pc bath is on this floor, with room to be transformed into a 3 or 4 pc bathroom. The remainder of the basement is roughed in for 2 further bedrooms, one with a walk-in closet. These rooms have been drywalled and simply await a ceiling, flooring and trim to be completed. The backyard features a solid garden shed as well as another covered deck. Perfect for BBQing or relaxing outdoors, even on the rainy evenings. This home is ideally located close to parks, splash pad, schools and downtown.
Home Overview
Last updated
22 hours ago
Virtual tour
None
Basement information
Partially Finished, Full
Building size
--
Status
In-Active
Property sub type
Detached
Maintenance fee
$N/A
Year built
2025
Additional Details
MORTGAGE INFO
ESTIMATED PAYMENT
Location
Some information about this property - King Street

Book a Showing
Find your dream home ✨
I agree to receive marketing and customer service calls and text messages from homepapa. Consent is not a condition of purchase. Msg/data rates may apply. Msg frequency varies. Reply STOP to unsubscribe. Privacy Policy & Terms of Service.






