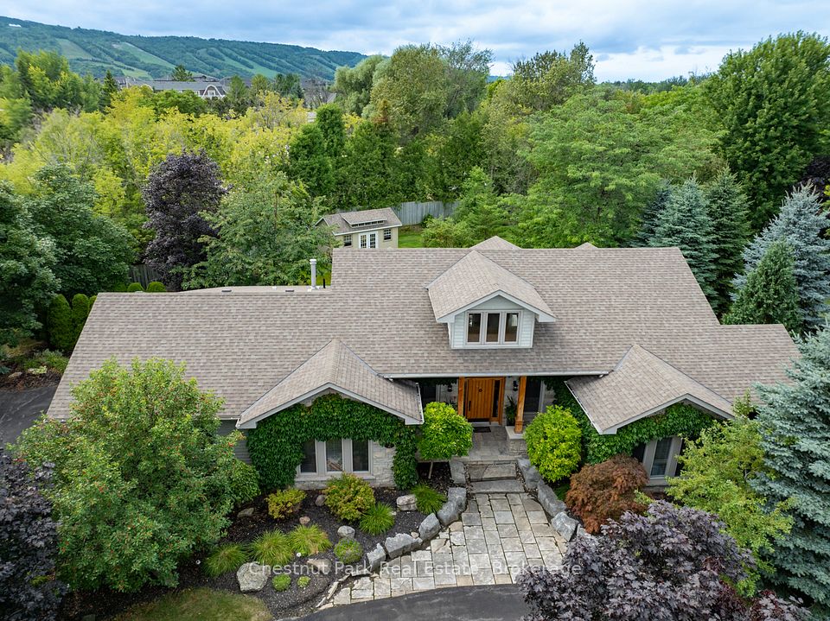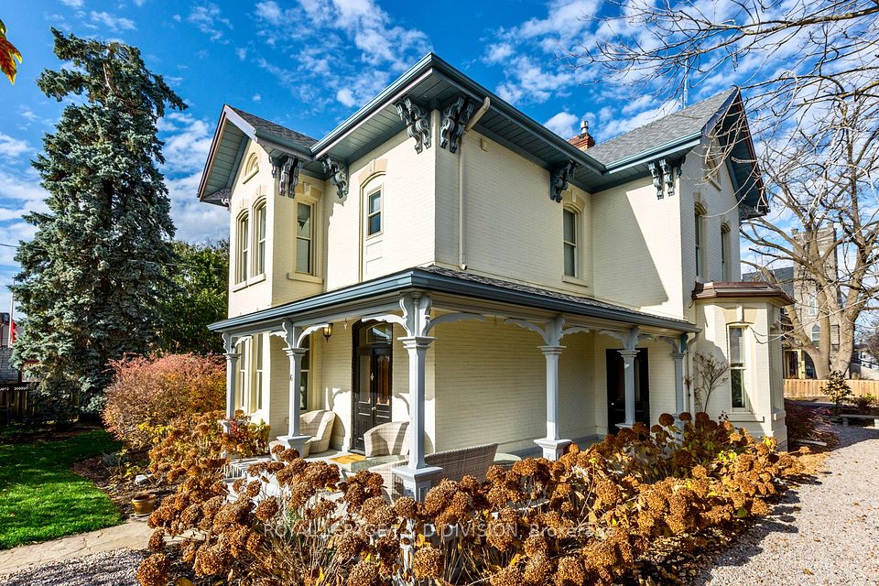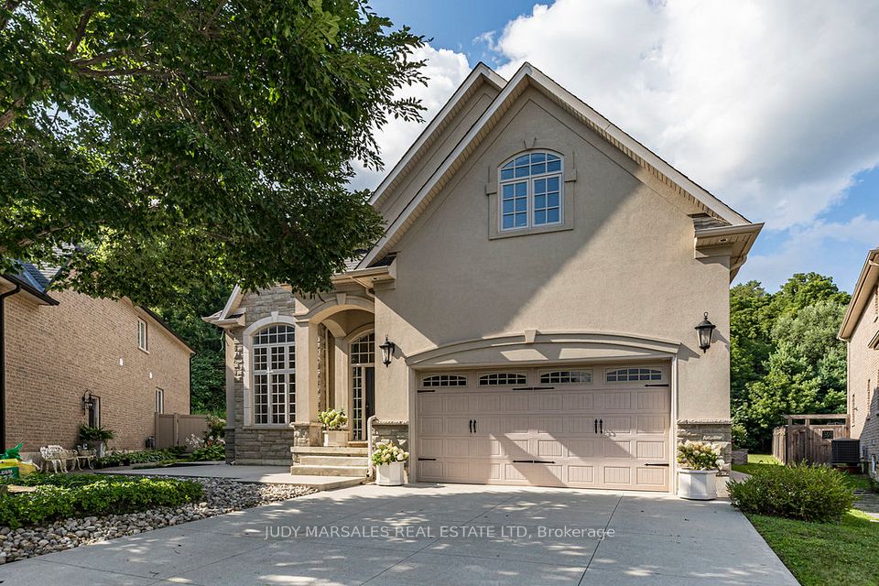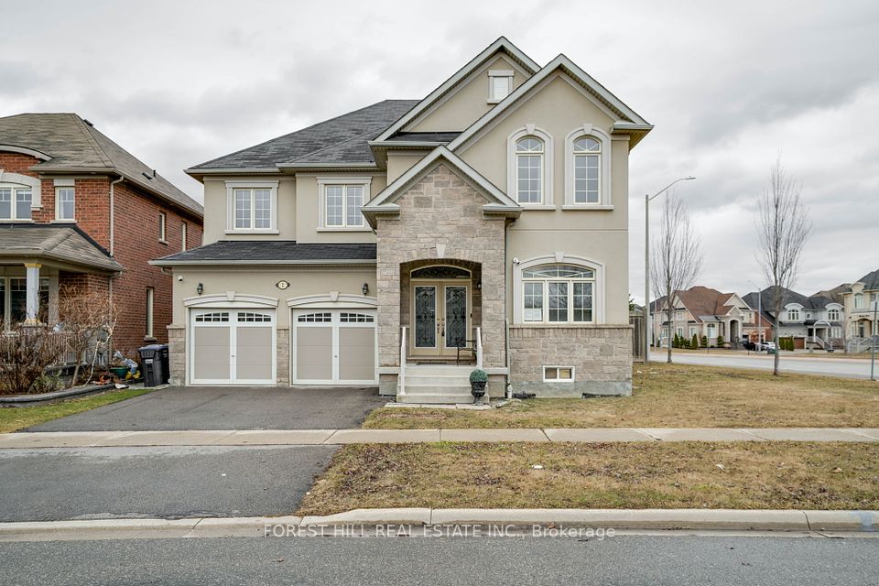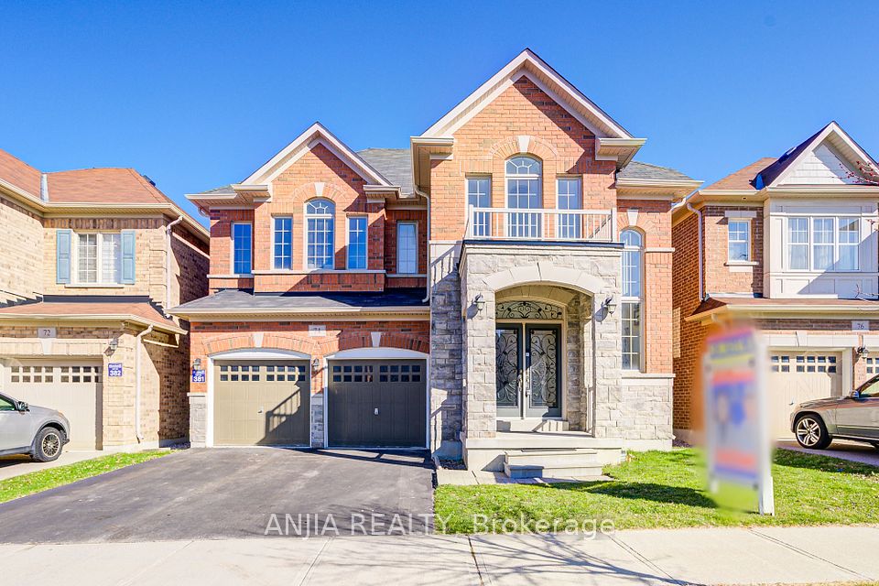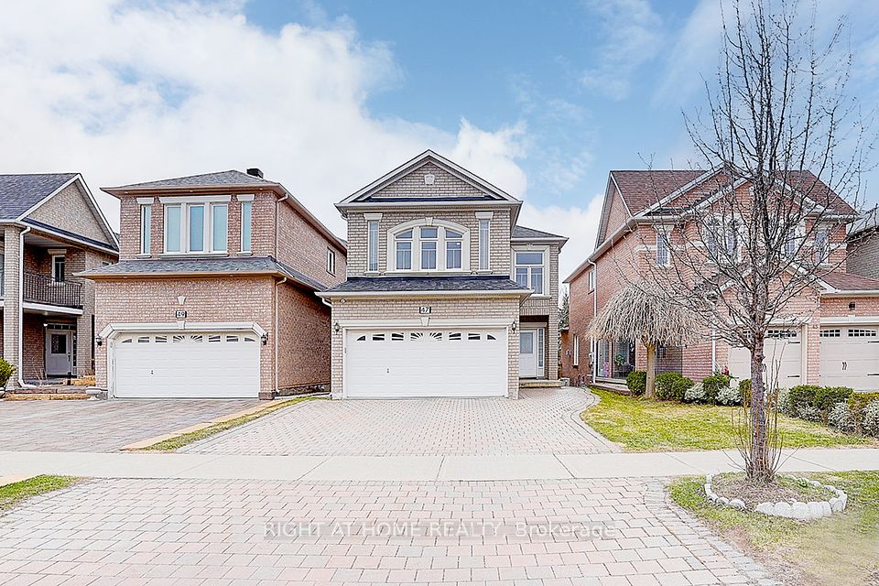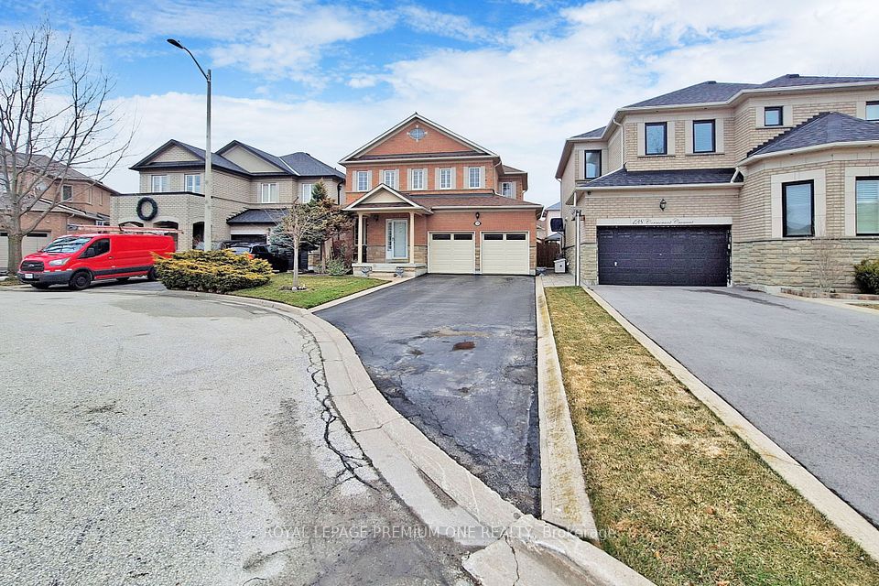$1,999,999
43 Wishing Well Crescent, Caledon, ON L7C 1T9
Virtual Tours
Price Comparison
Property Description
Property type
Detached
Lot size
N/A
Style
3-Storey
Approx. Area
N/A
Room Information
| Room Type | Dimension (length x width) | Features | Level |
|---|---|---|---|
| Living Room | 7.11 x 4.49 m | Marble Floor, Porcelain Floor, Window | Main |
| Library | 3.3 x 2.75 m | Double Doors, Window, Hardwood Floor | Main |
| Dining Room | 3.17 x 3.19 m | Crown Moulding, Hardwood Floor, Wall Sconce Lighting | Main |
| Kitchen | 6.34 x 3.75 m | Quartz Counter, Centre Island, Hardwood Floor | Main |
About 43 Wishing Well Crescent
Welcome To 43 Wishing Well, A Masterpiece Of Luxury And Design. Located On A Large Pie-Shaped Lot, The Backyard Features A Large 9 Ft Deep Pool With Tanning Ledge, Concrete Overflow Spa With Mosaic Tile, Cabana, And Sports Court. This Home, Reimagined By Parkyn Design, Boasts Hardwood Floors And A Well-Designed Main Floor With A Living Room, Den, Dining Area, Family Room With Gas Fireplace, Mudroom, Plaster Moldings, And A Gourmet Kitchen With A Large Island, High-End Wolf Appliances And Custom Breakfast Table With Banquette Seating. Upstairs, The Master Retreat Includes Coffered Ceilings, A Custom Walk-In Closet, And A Remarkable Ensuite. Each Of The Four Bedrooms Has Its Own Ensuite And Walk-In Closet. The Third-Floor Loft Is Perfect For Entertaining With A Rough-In For A Wet Bar And A 2-Piece Bath. No Side Walk On The Driveway!! This Home Has It All!
Home Overview
Last updated
Feb 10
Virtual tour
None
Basement information
Unfinished
Building size
--
Status
In-Active
Property sub type
Detached
Maintenance fee
$N/A
Year built
--
Additional Details
MORTGAGE INFO
ESTIMATED PAYMENT
Location
Some information about this property - Wishing Well Crescent

Book a Showing
Find your dream home ✨
I agree to receive marketing and customer service calls and text messages from homepapa. Consent is not a condition of purchase. Msg/data rates may apply. Msg frequency varies. Reply STOP to unsubscribe. Privacy Policy & Terms of Service.







