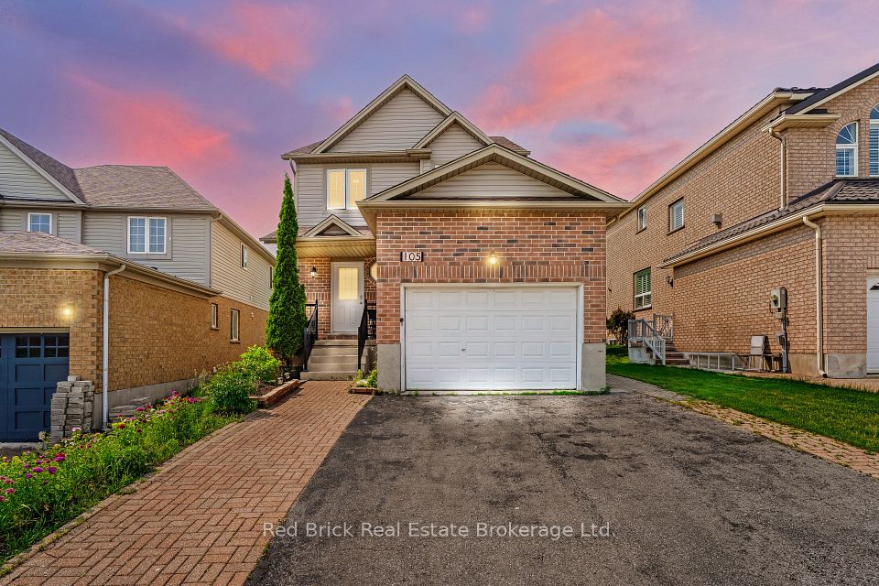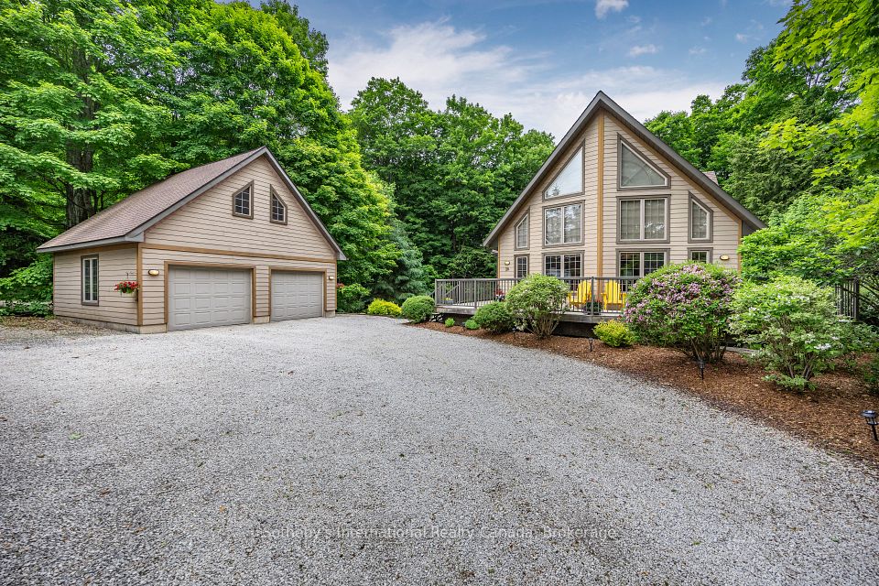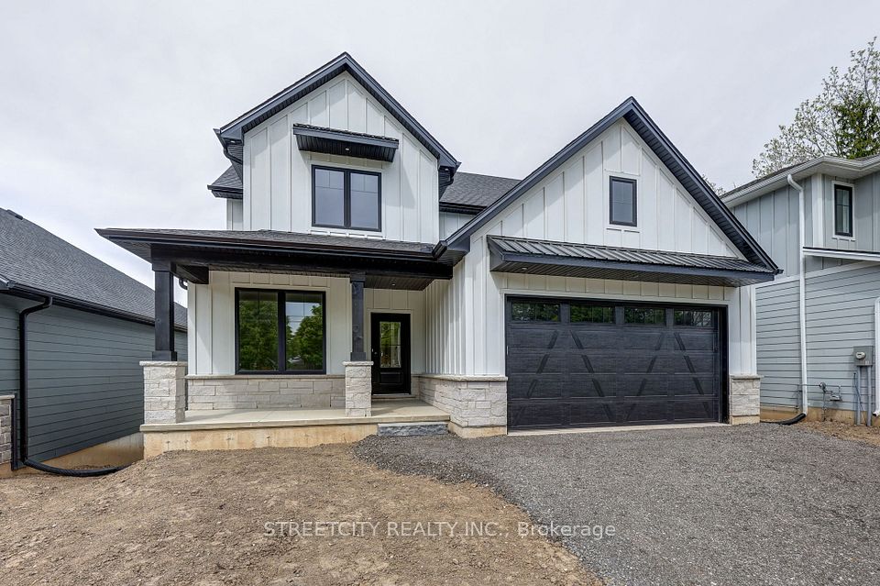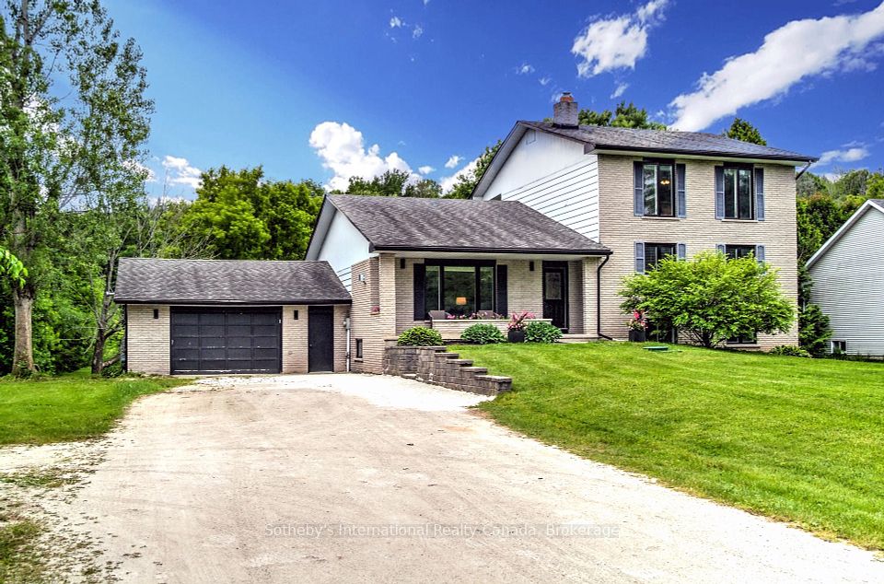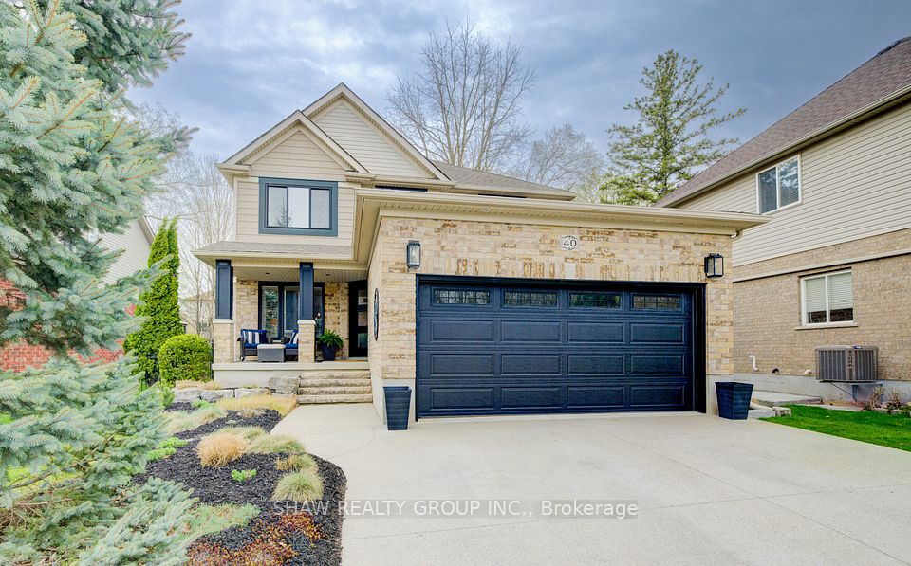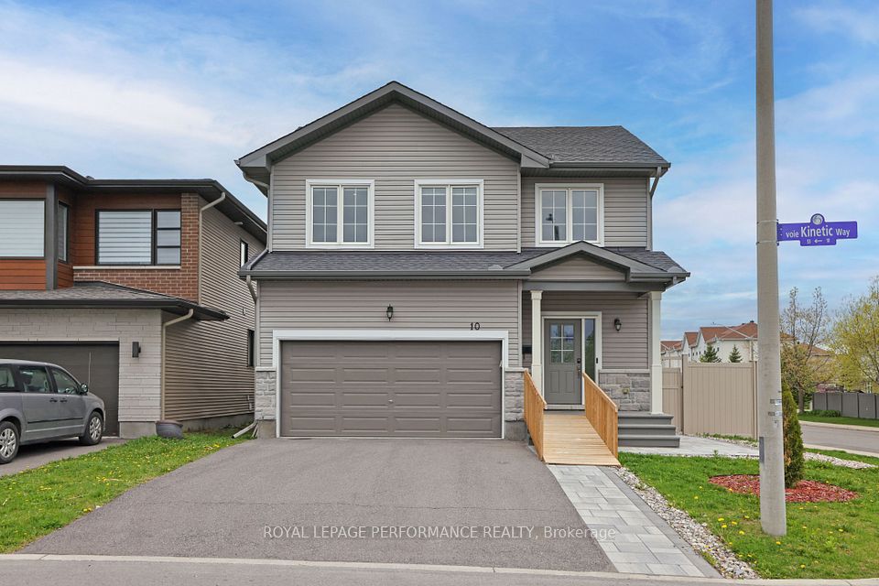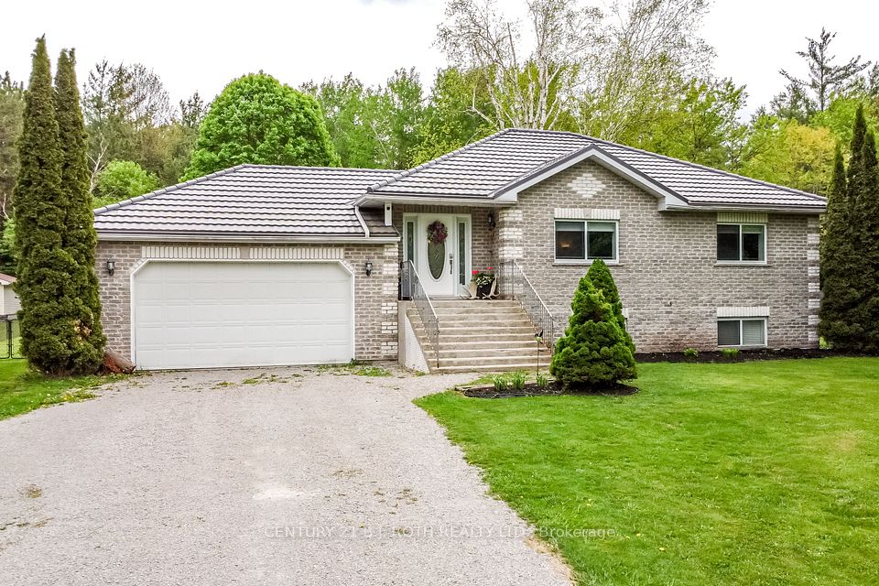
$1,369,900
43 Tower Bridge Crescent, Markham, ON L6C 2M9
Price Comparison
Property Description
Property type
Detached
Lot size
N/A
Style
2-Storey
Approx. Area
N/A
Room Information
| Room Type | Dimension (length x width) | Features | Level |
|---|---|---|---|
| Living Room | 6.1 x 3.66 m | Bay Window, Combined w/Dining, Pot Lights | Main |
| Family Room | 4.3 x 3.35 m | Stone Fireplace, B/I Bookcase, Large Window | Main |
| Kitchen | 5.13 x 3.048 m | Ceramic Floor, Quartz Counter, Pot Lights | Main |
| Bedroom | 4.01 x 3.05 m | 3 Pc Ensuite, Hardwood Floor, Pot Lights | Second |
About 43 Tower Bridge Crescent
Client Remarks Contemporary 3-bedroom home in the high-demand Berczy community with sought-after south exposure, filling the home with natural sunlight. Thoughtful layout with direct garage access. Professionally designed renovations include built-in oak bookshelf on main floor, hardwood throughout, upgraded lighting, and stone fireplace. Recent updates: New A/C (Apr 2024), new toilets (Dec 2023), fresh paint, partial new Window Glass on main and second floors. Modern kitchen with stainless steel appliances and quartz countertops. Frameless glass ensuite shower. Top-ranked schools: Castlemore P.S. & Pierre Elliott Trudeau H.S. A must-see! Crentral Vacum As is.
Home Overview
Last updated
Jun 7
Virtual tour
None
Basement information
Finished
Building size
--
Status
In-Active
Property sub type
Detached
Maintenance fee
$N/A
Year built
2024
Additional Details
MORTGAGE INFO
ESTIMATED PAYMENT
Location
Some information about this property - Tower Bridge Crescent

Book a Showing
Find your dream home ✨
I agree to receive marketing and customer service calls and text messages from homepapa. Consent is not a condition of purchase. Msg/data rates may apply. Msg frequency varies. Reply STOP to unsubscribe. Privacy Policy & Terms of Service.






