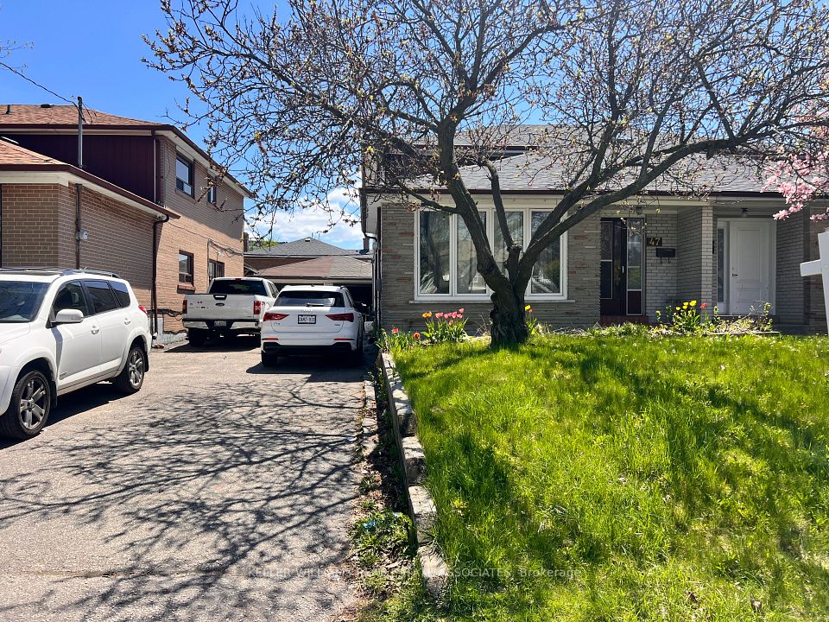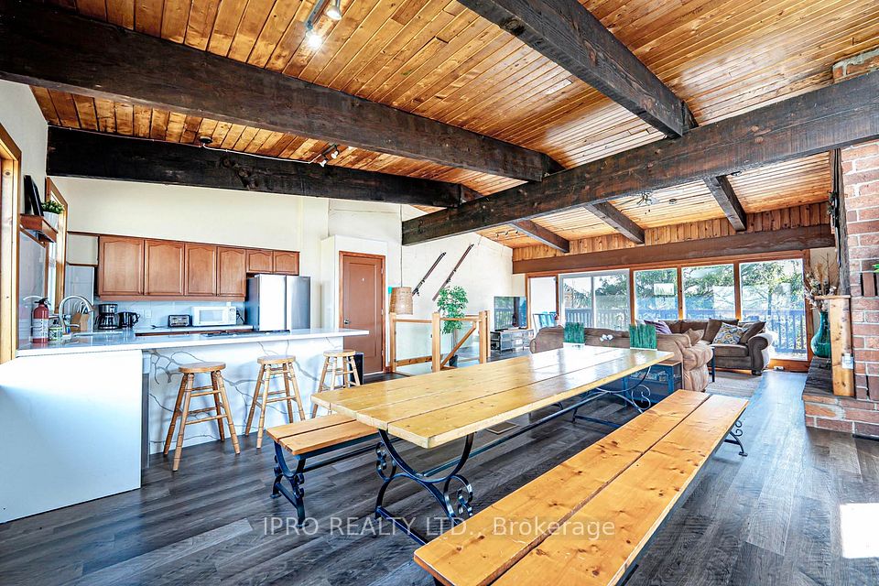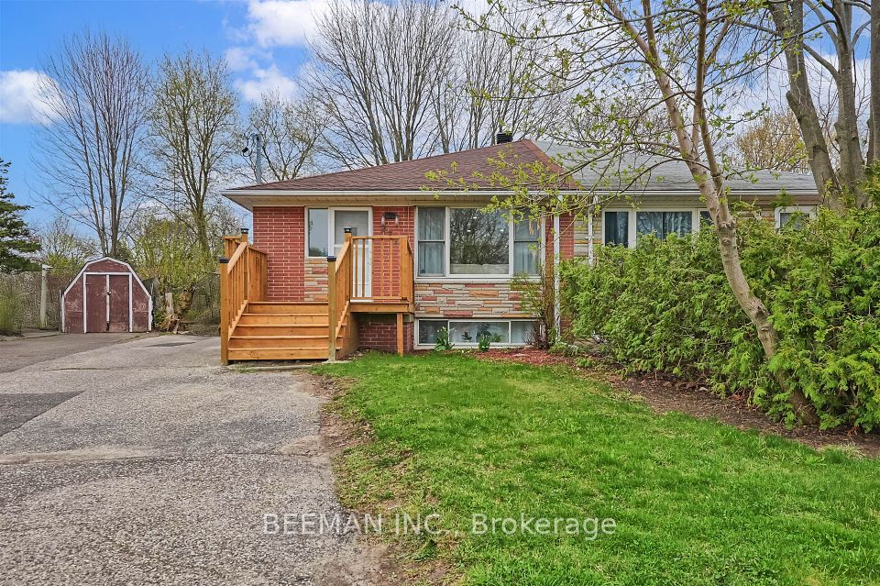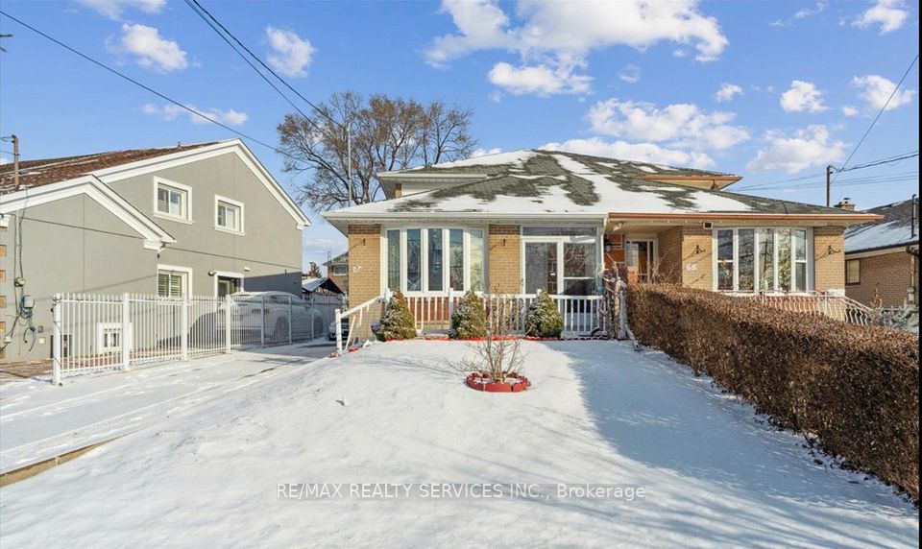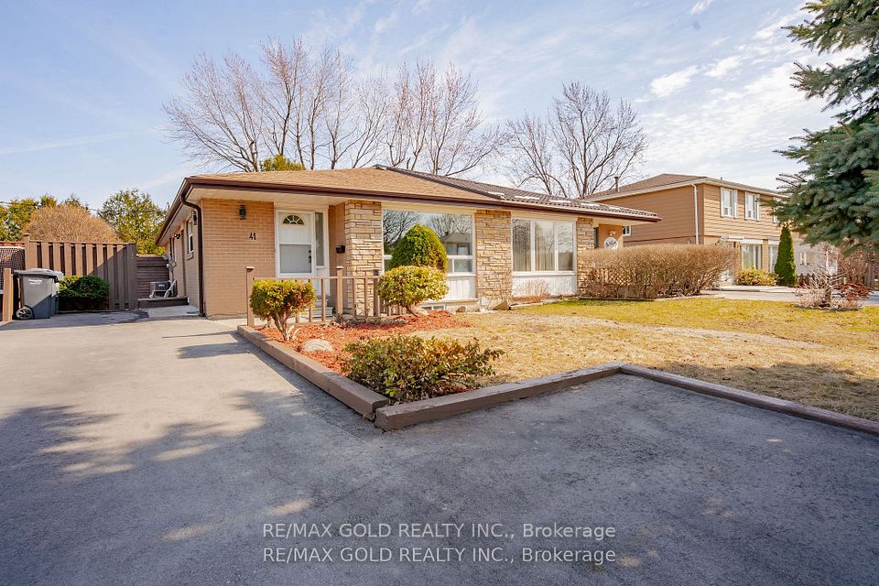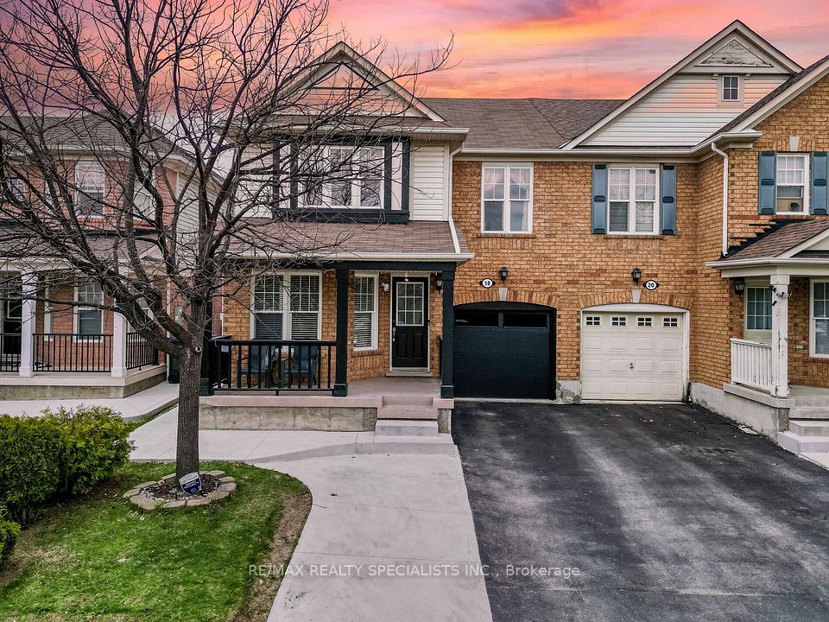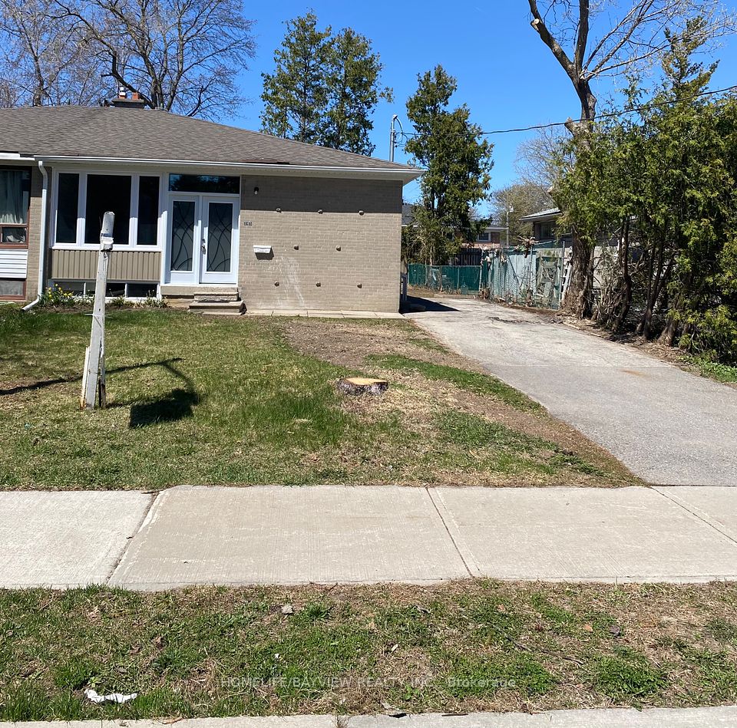$699,900
43 Thorncroft Crescent, Ajax, ON L1S 2S1
Price Comparison
Property Description
Property type
Semi-Detached
Lot size
< .50 acres
Style
Bungalow
Approx. Area
N/A
Room Information
| Room Type | Dimension (length x width) | Features | Level |
|---|---|---|---|
| Kitchen | N/A | B/I Dishwasher, Ceramic Floor, Window | Main |
| Living Room | N/A | Combined w/Dining, Hardwood Floor, Window | Main |
| Dining Room | N/A | Combined w/Living, Hardwood Floor | Main |
| Primary Bedroom | N/A | Closet, Hardwood Floor, Window | Main |
About 43 Thorncroft Crescent
Bright, spacious, and full of potential! This beautifully maintained 3+3 bedroom semi-detached home offers incredible versatility perfect for first-time buyers, growing families, multi-generational living, or savvy investors seeking strong rental income. The main floor features hardwood flooring throughout the open-concept living and dining area, a functional kitchen, three generous bedrooms with closets, and a 4-piece bathroom. A separate side entrance leads to a fully finished basement with its own open-concept living space, kitchen, dining area, three additional bedrooms, a 3-piece bath, and a private laundry room ideal for in-law living or rental income. Bonus: a long private driveway easily accommodates 4 - 6 vehicles no sidewalk to shovel or street parking needed! Situated in a highly convenient Ajax location near schools, parks, shopping, public transit, Highway 401/412, Lakeridge Health, the GO Station, and Ajax's scenic waterfront. Move-in ready with excellent income potential don't miss this opportunity!
Home Overview
Last updated
5 hours ago
Virtual tour
None
Basement information
Separate Entrance, Finished
Building size
--
Status
In-Active
Property sub type
Semi-Detached
Maintenance fee
$N/A
Year built
2025
Additional Details
MORTGAGE INFO
ESTIMATED PAYMENT
Location
Some information about this property - Thorncroft Crescent

Book a Showing
Find your dream home ✨
I agree to receive marketing and customer service calls and text messages from homepapa. Consent is not a condition of purchase. Msg/data rates may apply. Msg frequency varies. Reply STOP to unsubscribe. Privacy Policy & Terms of Service.







