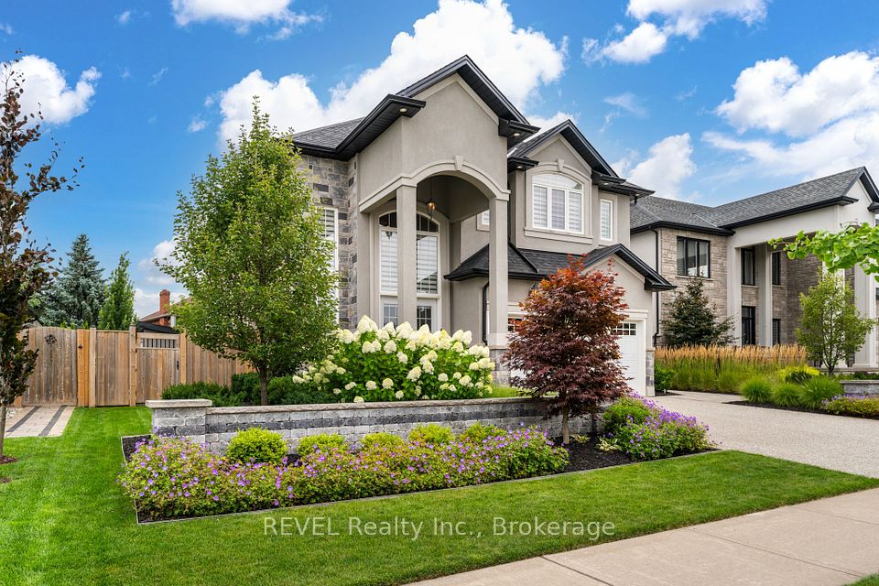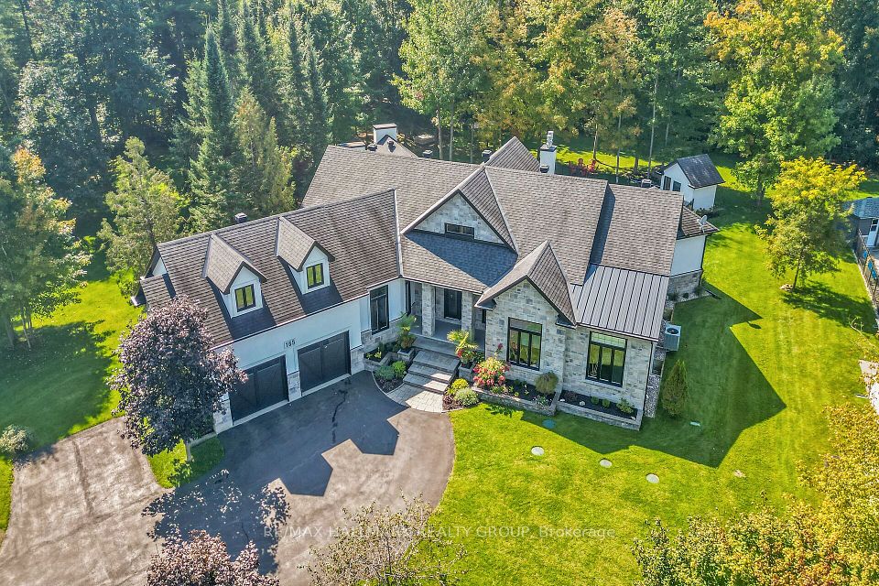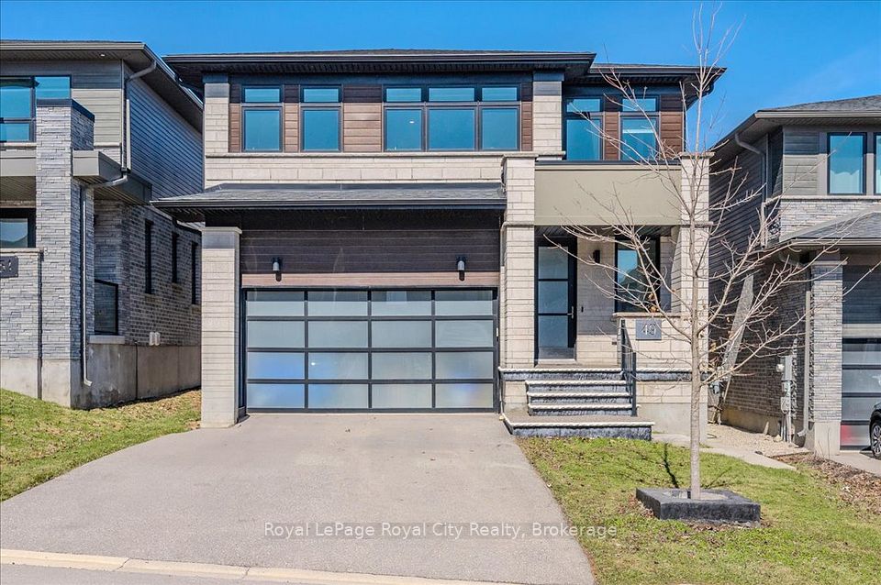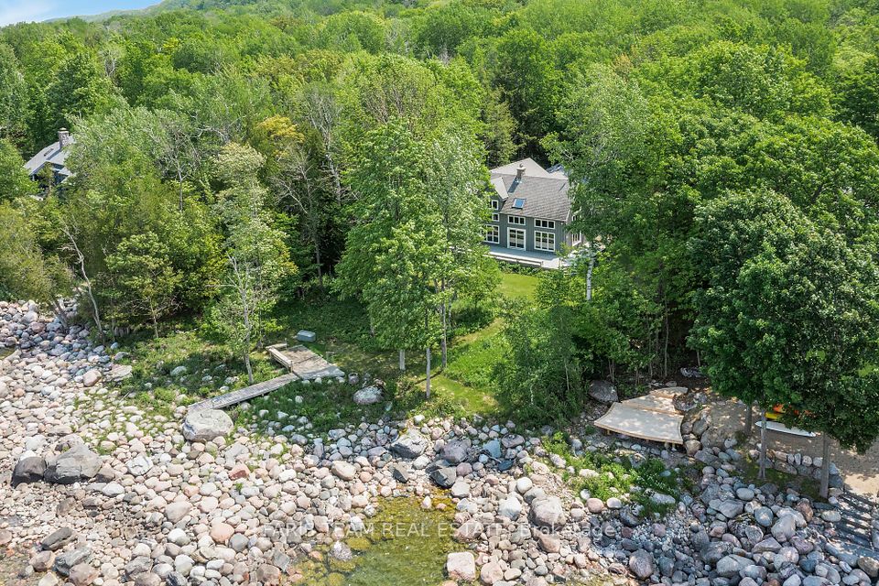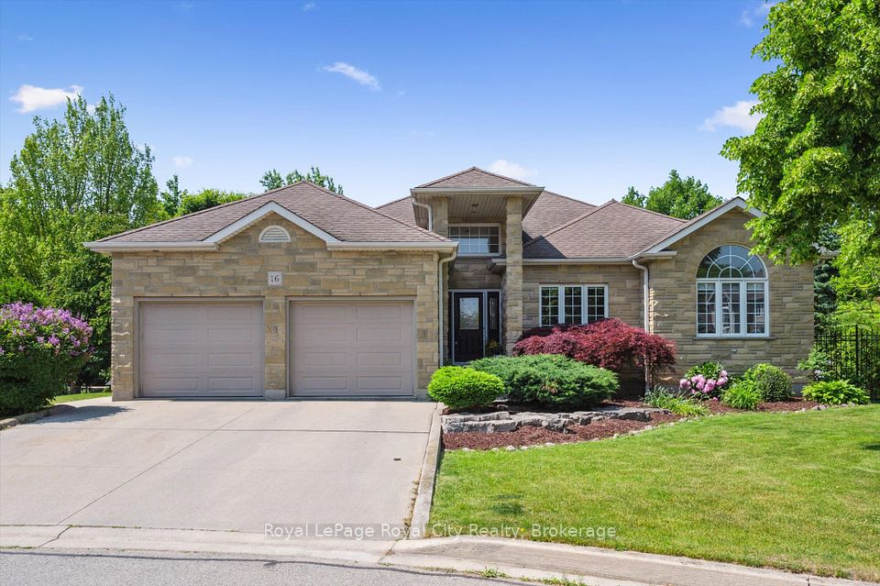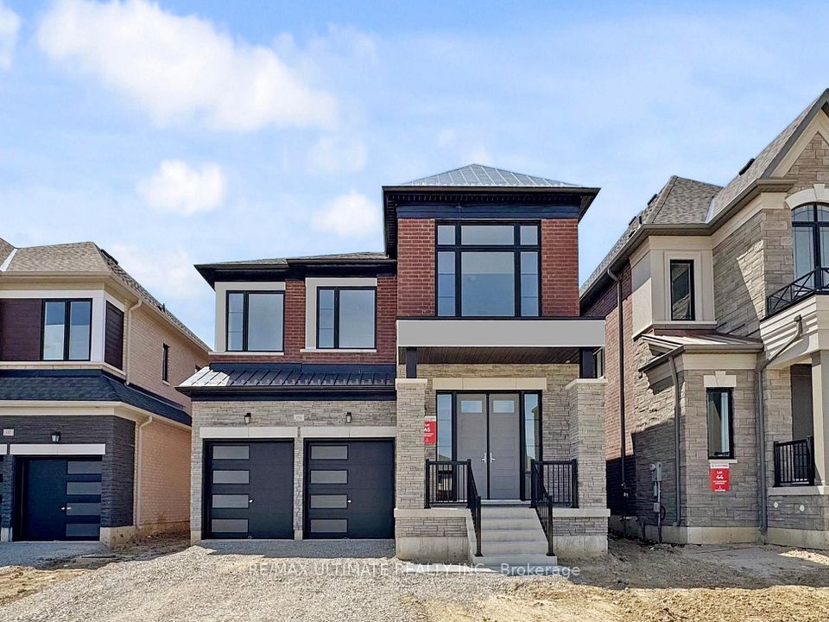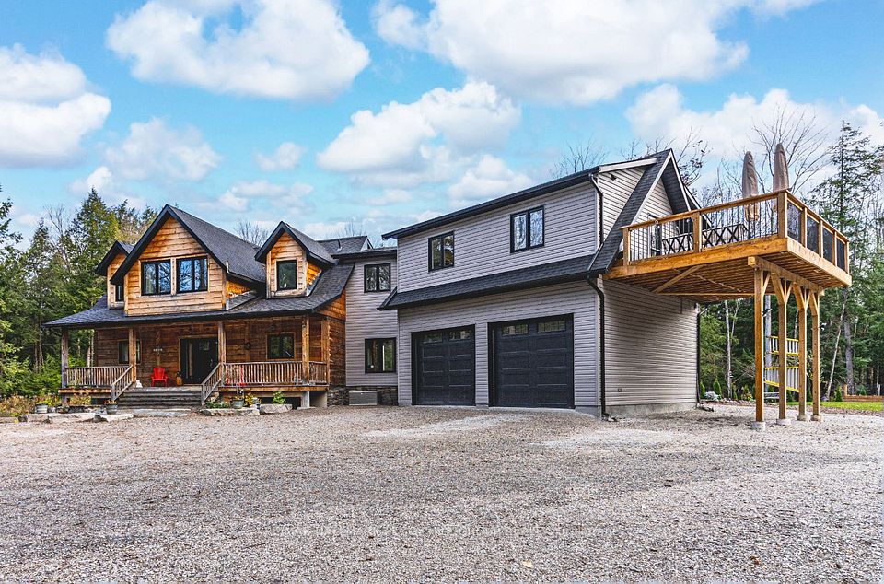
$1,789,000
43 Summitcrest Drive, Richmond Hill, ON L4S 1A7
Virtual Tours
Price Comparison
Property Description
Property type
Detached
Lot size
N/A
Style
2-Storey
Approx. Area
N/A
Room Information
| Room Type | Dimension (length x width) | Features | Level |
|---|---|---|---|
| Living Room | 3.34 x 5.2 m | Parquet, Crown Moulding, Open Concept | Main |
| Dining Room | 4.57 x 3.34 m | Parquet, Crown Moulding, Open Concept | Main |
| Family Room | 5.27 x 3.22 m | Parquet, Crown Moulding, Gas Fireplace | Main |
| Library | 3.27 x 3.06 m | Parquet, Crown Moulding, Formal Rm | Main |
About 43 Summitcrest Drive
Sun-Filled Large Premium Lot, Backing onto ***RAVINE*** in Prestigious Devonsleigh. Meticulously Maintained Home in Pristine Condition. $100K Spent on Upgrades and Renovations. Newer Extended 2-Tier Cedar Deck, As Well As Stamped Concrete Patio and Gazebo Offers the Perfect Retreat for Relaxation & Enjoyment of The Outdoors. A Large Private Backyard, Providing Ample Space for Outdoor Activities and Entertaining. As You Step Through the Front Door, You'll Be Greeted by an *** Impressive Two-Storey 18 Ft High Foyer *** Setting the Tone for The Grandeur That Awaits Within. The Property Boasts an Array of Luxurious Features, including 2 Gas Fireplaces by Heat and Go, Crown Moldings, Upgraded Board and Batten Wainscotting in The Foyer, Oversized Windows Allowing For Tons Of Natural Sunlight. Open Concept Main Floor Featuring Renovated Modern Kitchen with Custom Cabinetry, Top-of-the-Line Kitchen Appliances, Granite Countertops, Undermount Sink, Unique Backsplash and Light Fixtures. Private Primary Bedroom Features Renovated Lavish 5 Piece Ensuite (2023), with Luxury Vinyl Plank Flooring, Custom Vanity, Granite Countertop, Free Standing Bathtub and Seamless Glass Shower. Remodelled Powder Room Featuring Designer Vanity with Granite Countertop, Mirror and Modern Faucet. The Professionally Finished Basement Featuring Fabulous Recreation Room, Fully Equipped Kitchen, and 3-Piece Bathroom. Garage Doors were Replaced in 2021 with Premium Insulation by GARAGA. This Property Offers the Perfect Balance of Privacy and Accessibility. With its Impeccable Craftsmanship, Abundant Natural Light, and Seamless Indoor-Outdoor Flow, this is More Than Just a House - It's a Place to Call Home. Exceptional Location Within Highly Rated School Catchments, Including Richmond Hill High School and St. Theresa of Lisieux Catholic High School. Excellent Location with Easy Access To Hwy, Public Transit, Shopping, Restaurants, Community Centers, Parks and Walking Trails.
Home Overview
Last updated
May 22
Virtual tour
None
Basement information
Finished
Building size
--
Status
In-Active
Property sub type
Detached
Maintenance fee
$N/A
Year built
--
Additional Details
MORTGAGE INFO
ESTIMATED PAYMENT
Location
Some information about this property - Summitcrest Drive

Book a Showing
Find your dream home ✨
I agree to receive marketing and customer service calls and text messages from homepapa. Consent is not a condition of purchase. Msg/data rates may apply. Msg frequency varies. Reply STOP to unsubscribe. Privacy Policy & Terms of Service.






