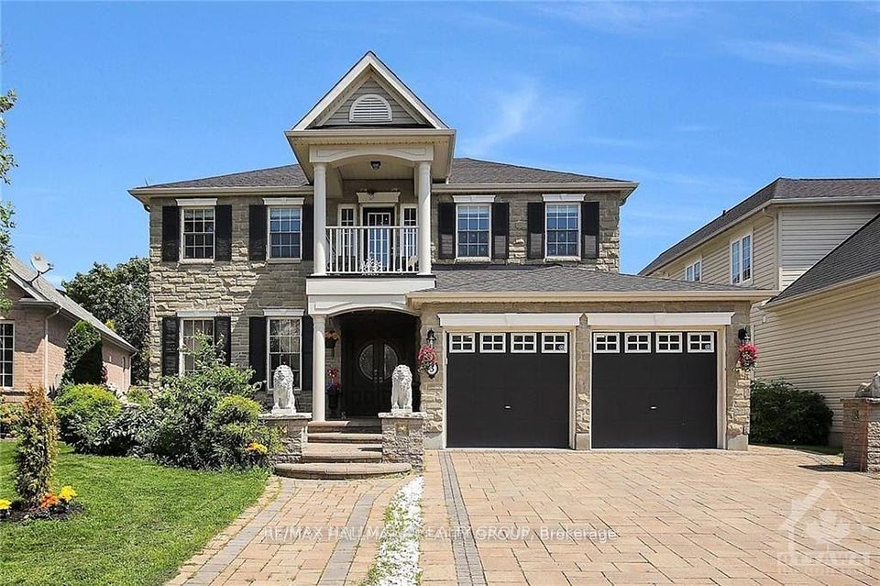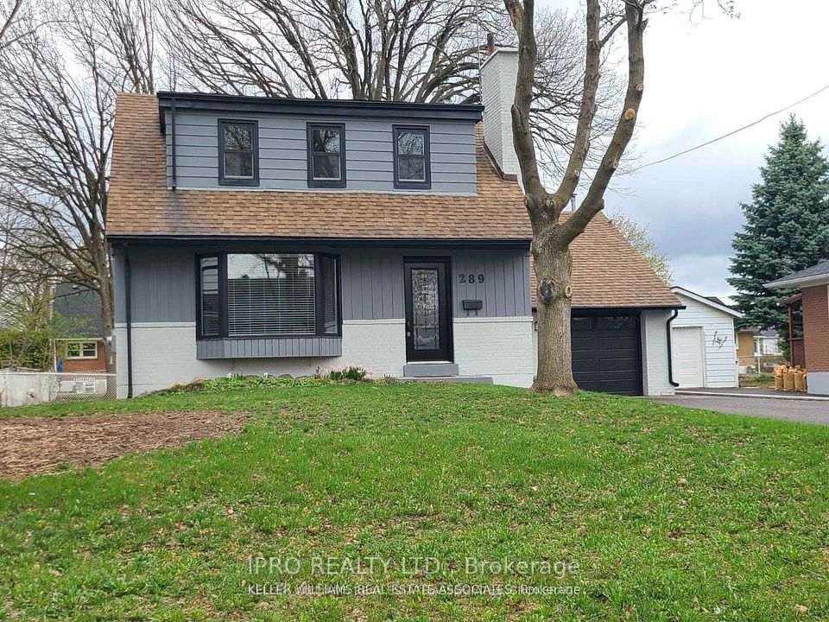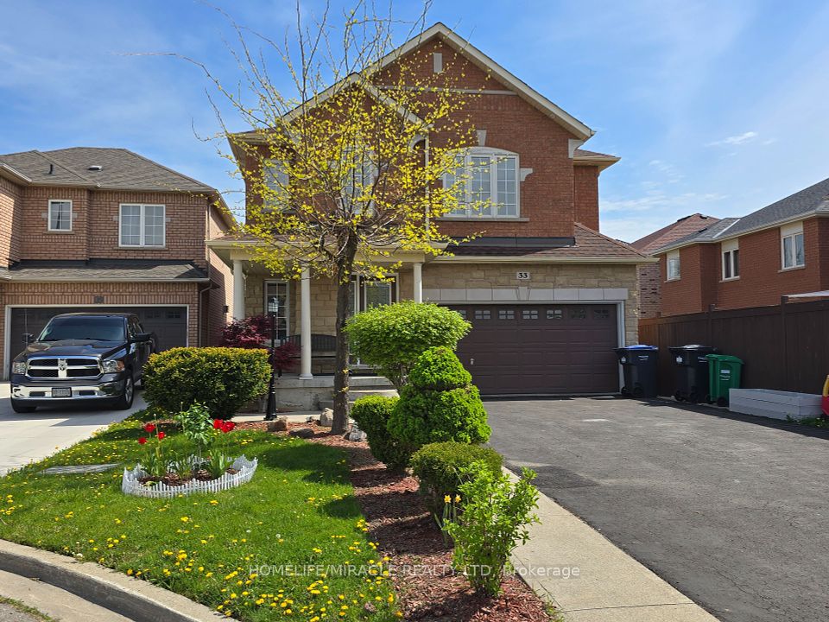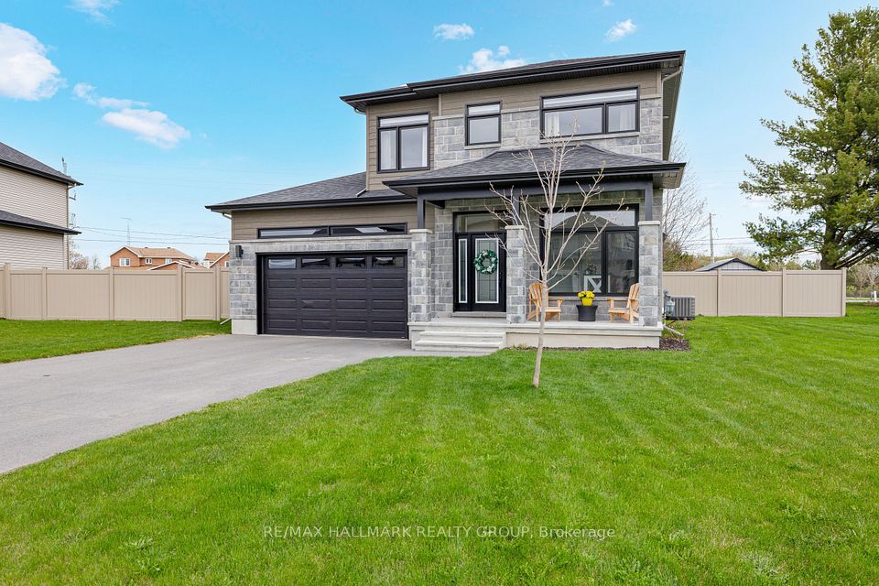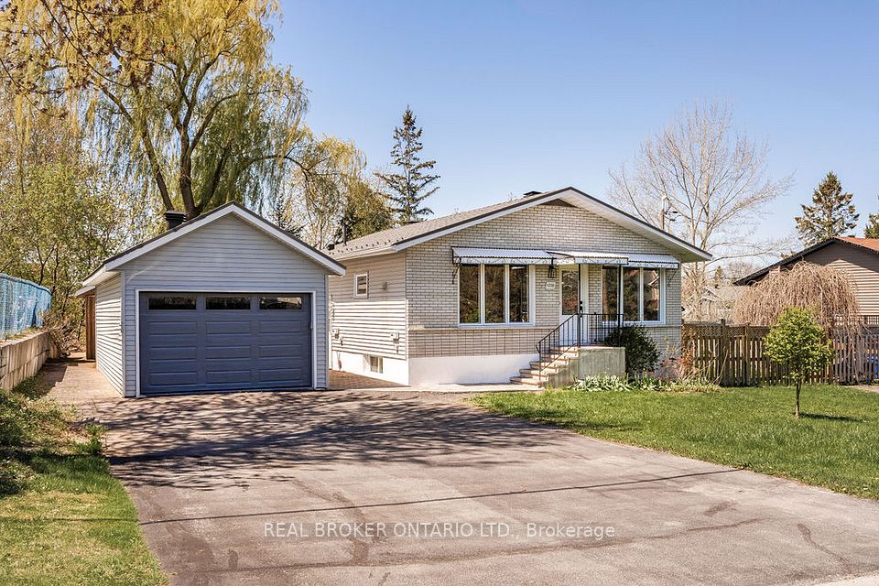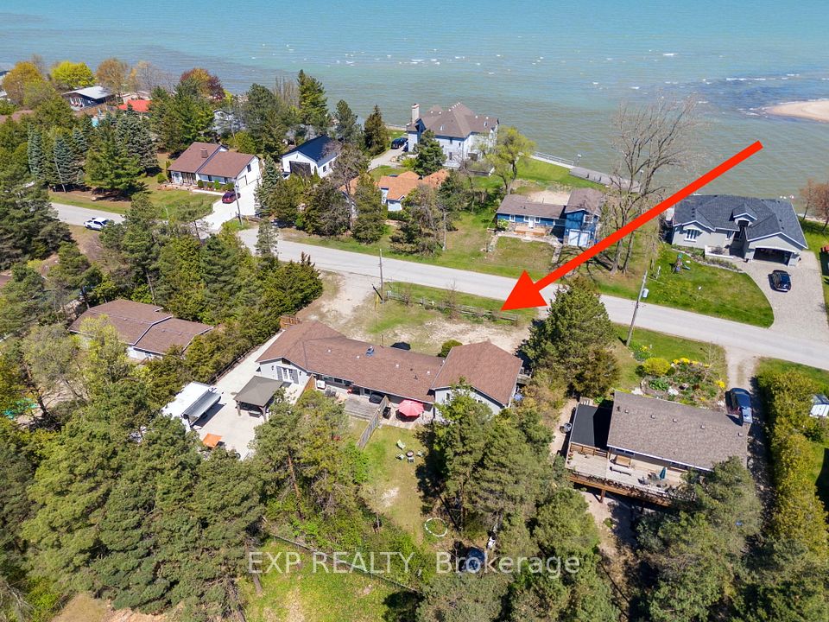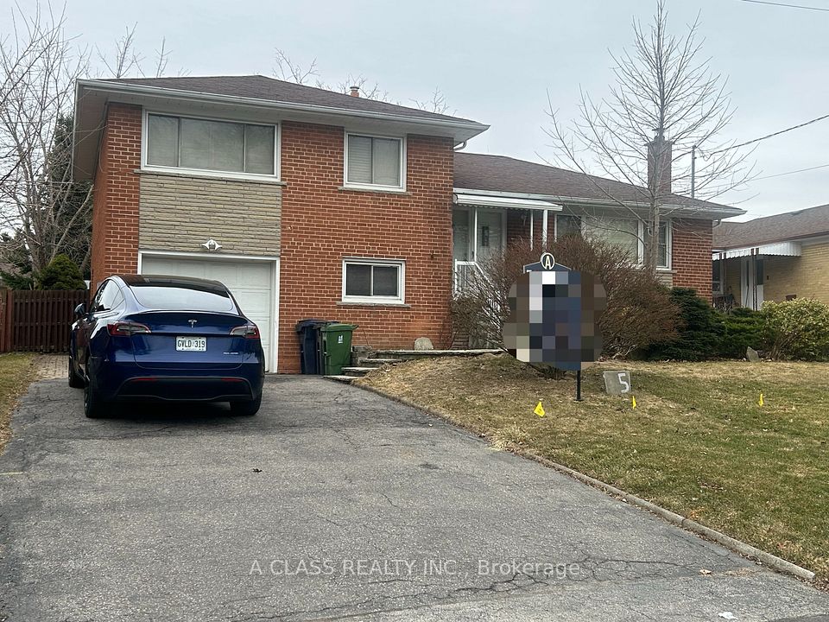$909,000
43 Sherwood Crescent, Brampton, ON L6X 2C9
Virtual Tours
Price Comparison
Property Description
Property type
Detached
Lot size
N/A
Style
Bungalow
Approx. Area
N/A
Room Information
| Room Type | Dimension (length x width) | Features | Level |
|---|---|---|---|
| Living Room | 5.37 x 3.31 m | Large Window, Combined w/Dining, Vinyl Floor | Main |
| Dining Room | 2.65 x 2.43 m | Large Window, Combined w/Living, Vinyl Floor | Main |
| Kitchen | 4.92 x 2.33 m | W/O To Deck, Tile Floor, Backsplash | Main |
| Primary Bedroom | 3.57 x 2.78 m | Large Window, Closet, Vinyl Floor | Main |
About 43 Sherwood Crescent
Situated on an oversized corner lot in a family-friendly neigbourhood, this all brick bungalow offers a large 1.5-car detached garage, double-wide driveway with ample parking, and private, fully fenced backyard with covered wooden deck and lots of space to play. The main floor is welcoming with an open concept living/dining area, access to the rear deck off the renovated kitchen (2019), 4 pc bath and 3 generously sized bedrooms. In the basement, there are 2 more bedrooms, an office, 3 pc bath, storage & laundry. This space is fully finished, and with little effort, easily converts into a 3-bedroom, self-contained in-law suite. Garage-to-garden suite conversion is also possible here! Numerous updates include: Garage siding (2022), Garage Door w/ opener (2018), ext concrete walkway (2019), A/C (2023), Fridge (2024), Washer (2023), Windows & Front door (2017/18), insulation top up in attic, flooring upstairs (2019) & downstairs (2017), both bathrooms reno'd in 2018, 7" baseboard.
Home Overview
Last updated
5 hours ago
Virtual tour
None
Basement information
Full, Finished
Building size
--
Status
In-Active
Property sub type
Detached
Maintenance fee
$N/A
Year built
--
Additional Details
MORTGAGE INFO
ESTIMATED PAYMENT
Location
Some information about this property - Sherwood Crescent

Book a Showing
Find your dream home ✨
I agree to receive marketing and customer service calls and text messages from homepapa. Consent is not a condition of purchase. Msg/data rates may apply. Msg frequency varies. Reply STOP to unsubscribe. Privacy Policy & Terms of Service.







