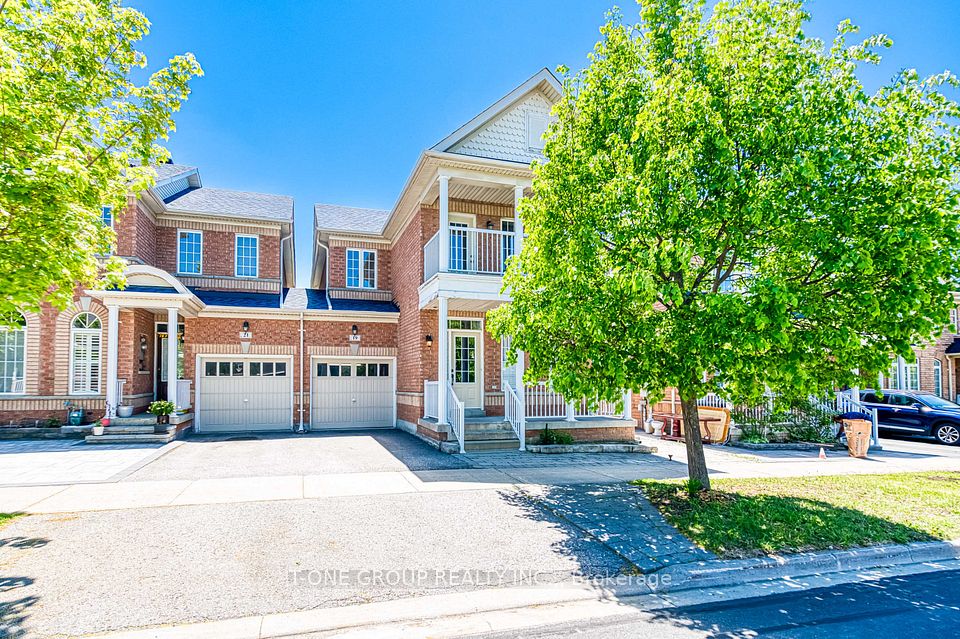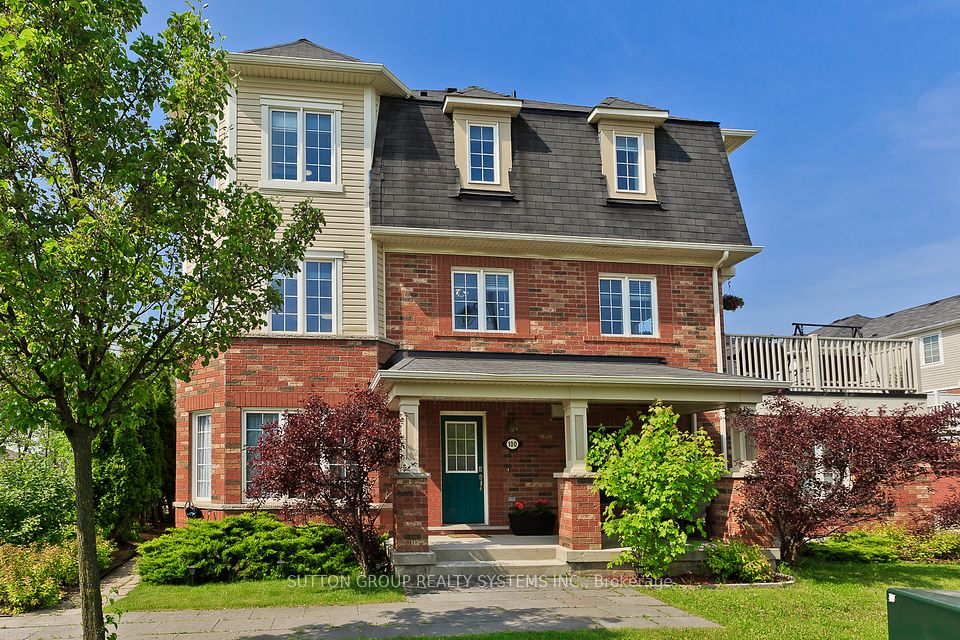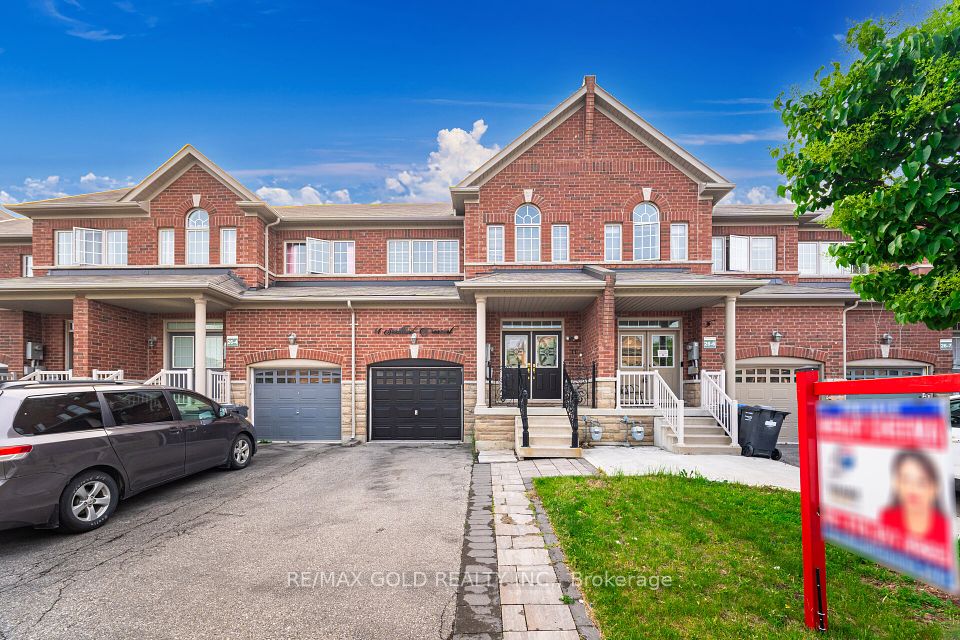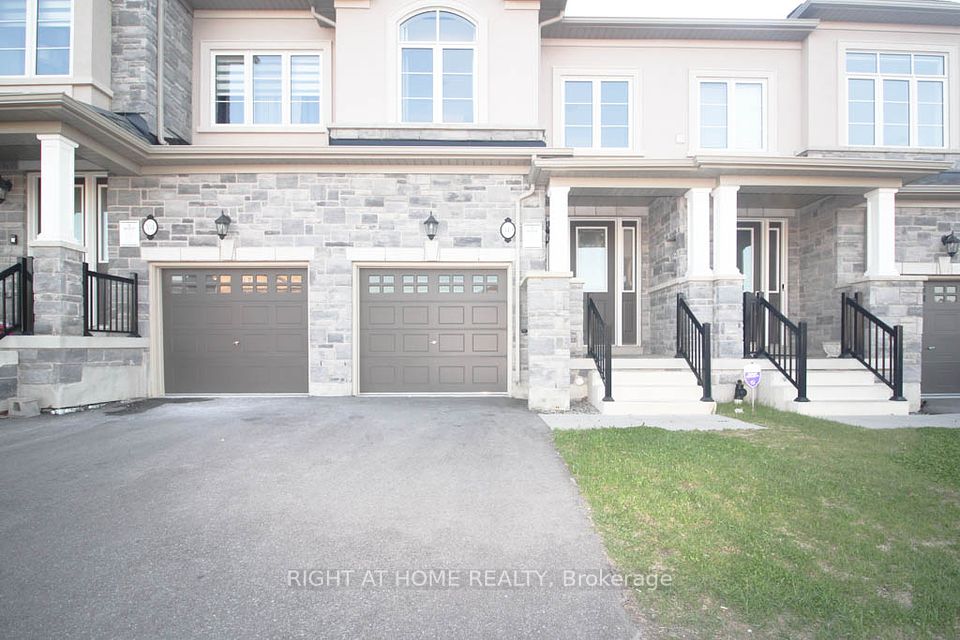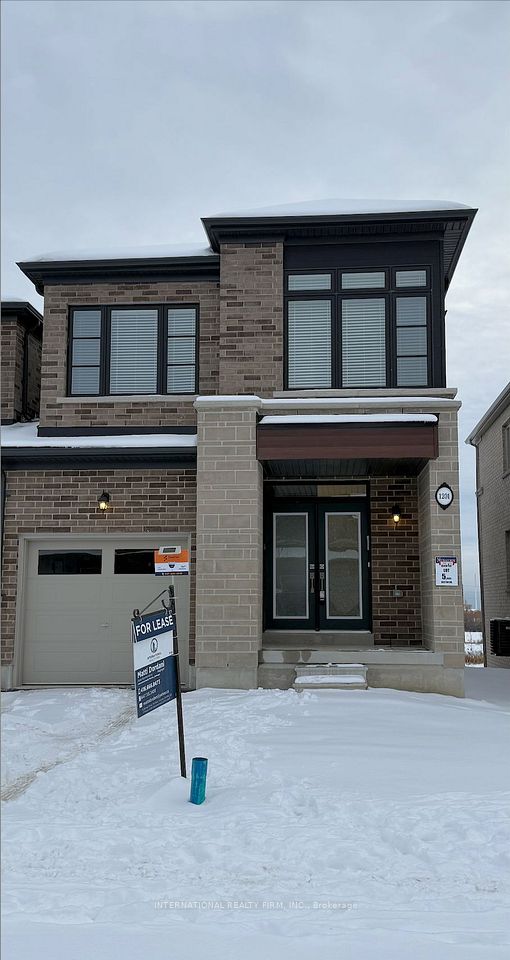
$825,000
Last price change May 30
43 Sergio Marchi Street, Toronto W05, ON M3L 0E5
Virtual Tours
Price Comparison
Property Description
Property type
Att/Row/Townhouse
Lot size
N/A
Style
3-Storey
Approx. Area
N/A
Room Information
| Room Type | Dimension (length x width) | Features | Level |
|---|---|---|---|
| Living Room | 4.55 x 4.45 m | Hardwood Floor | Main |
| Dining Room | 2.87 x 4.45 m | N/A | Main |
| Kitchen | 3.51 x 2.77 m | Granite Counters, Backsplash | Main |
| Family Room | 4.57 x 4.42 m | N/A | Second |
About 43 Sergio Marchi Street
Discover unbeatable value with this beautifully maintained home, one of the largest models in sought-after Oakdale Village and priced lower than any comparable! Designed with comfort and functionality in mind, it features elegant hardwood floors, a striking staircase, a spacious family room, and a full-size gourmet kitchen with a dedicated dining area. Enjoy seamless indoor-outdoor living on the covered terrace, perfect for relaxing or entertaining. The home offers two well-proportioned bedrooms plus a generous primary suite with a walk-in closet and spa-like ensuite. Located just minutes from York University, transit, shopping, dining, and parks this is the ideal blend of space, style, and convenience at an unbeatable price.
Home Overview
Last updated
12 hours ago
Virtual tour
None
Basement information
Finished, Walk-Out
Building size
--
Status
In-Active
Property sub type
Att/Row/Townhouse
Maintenance fee
$N/A
Year built
--
Additional Details
MORTGAGE INFO
ESTIMATED PAYMENT
Location
Some information about this property - Sergio Marchi Street

Book a Showing
Find your dream home ✨
I agree to receive marketing and customer service calls and text messages from homepapa. Consent is not a condition of purchase. Msg/data rates may apply. Msg frequency varies. Reply STOP to unsubscribe. Privacy Policy & Terms of Service.






