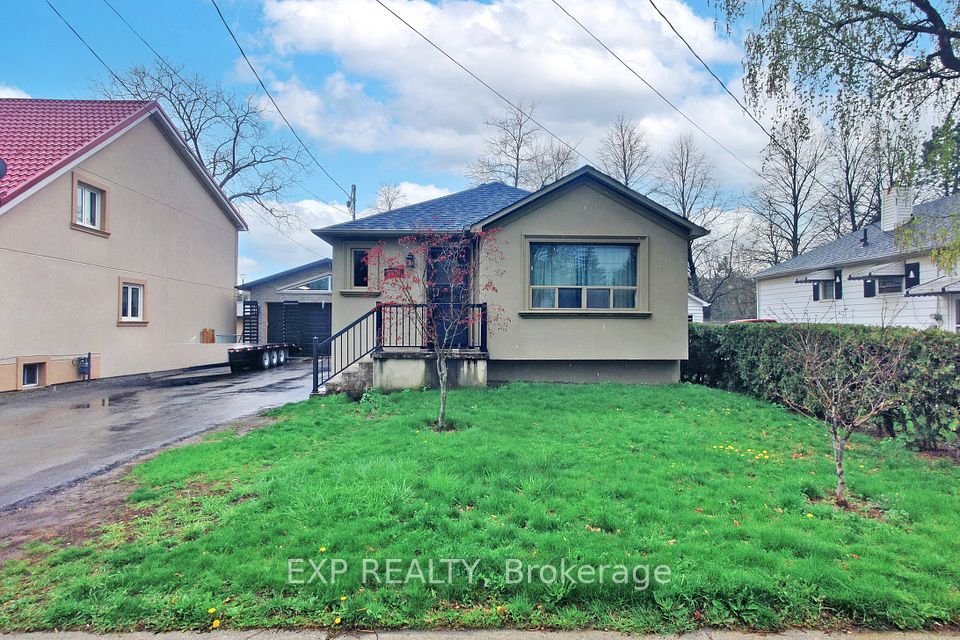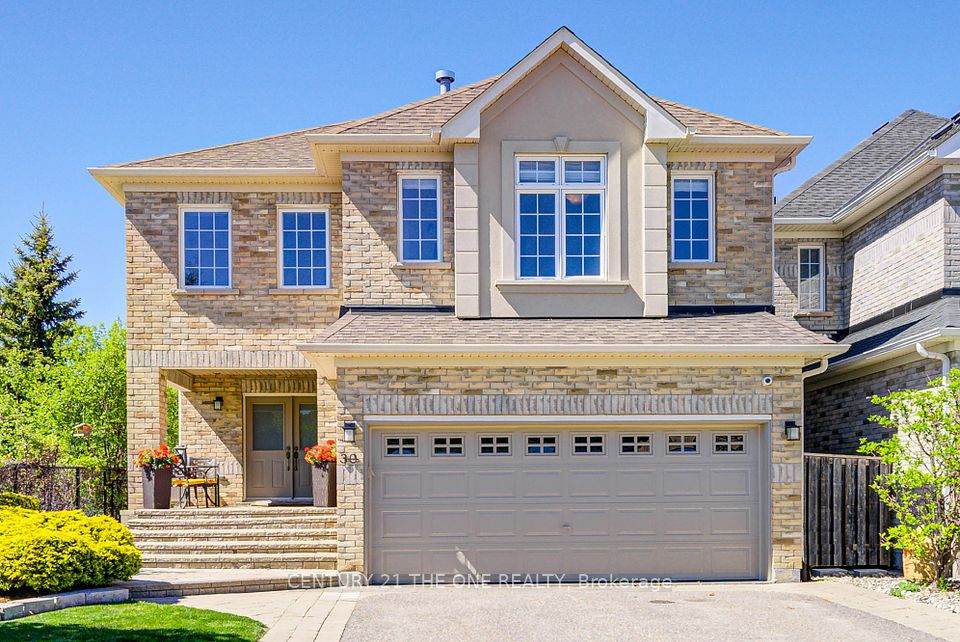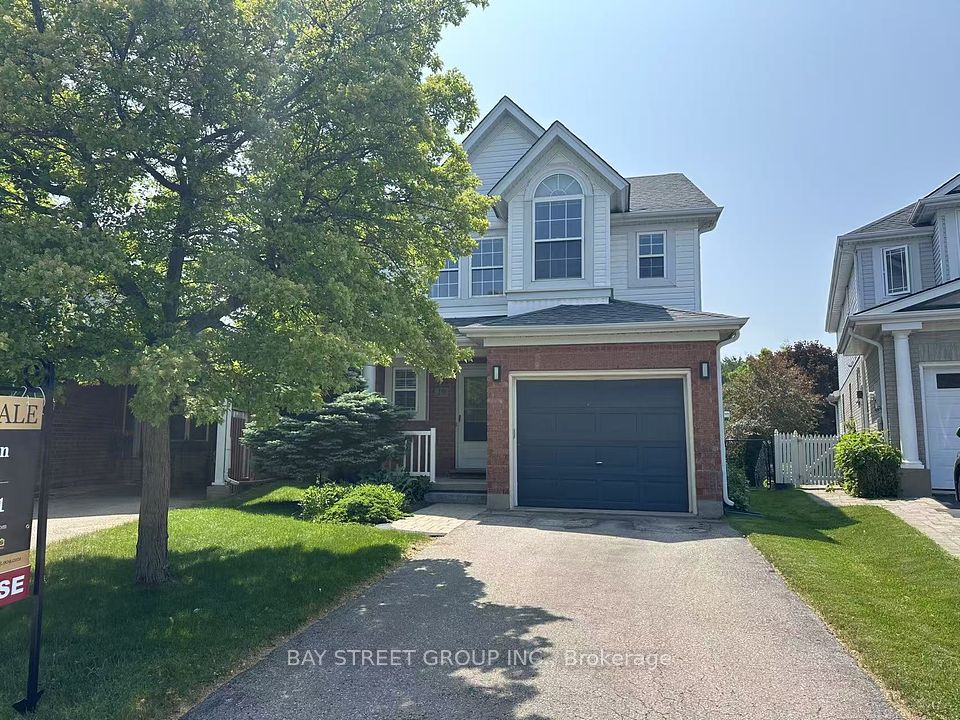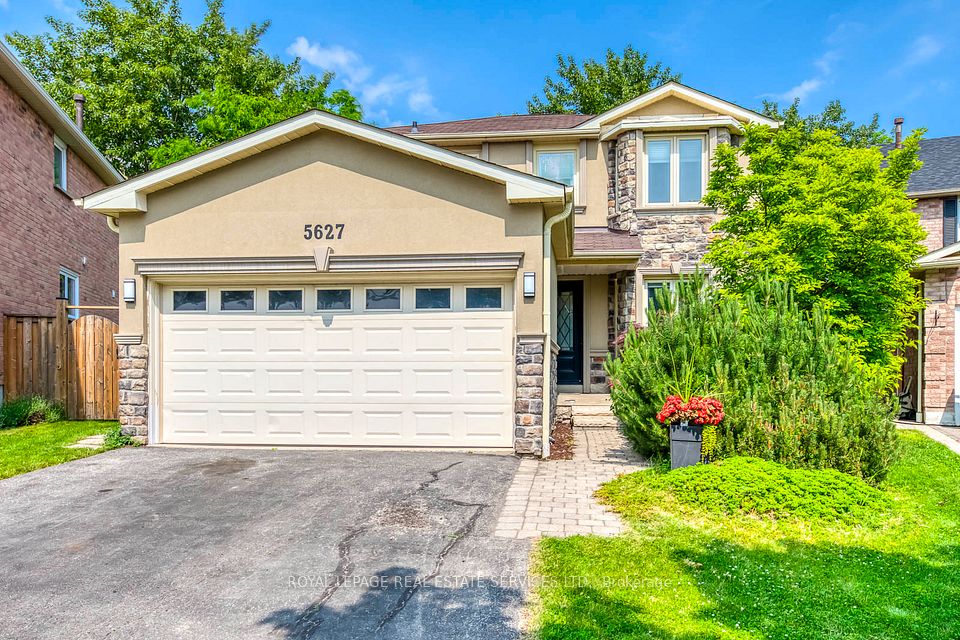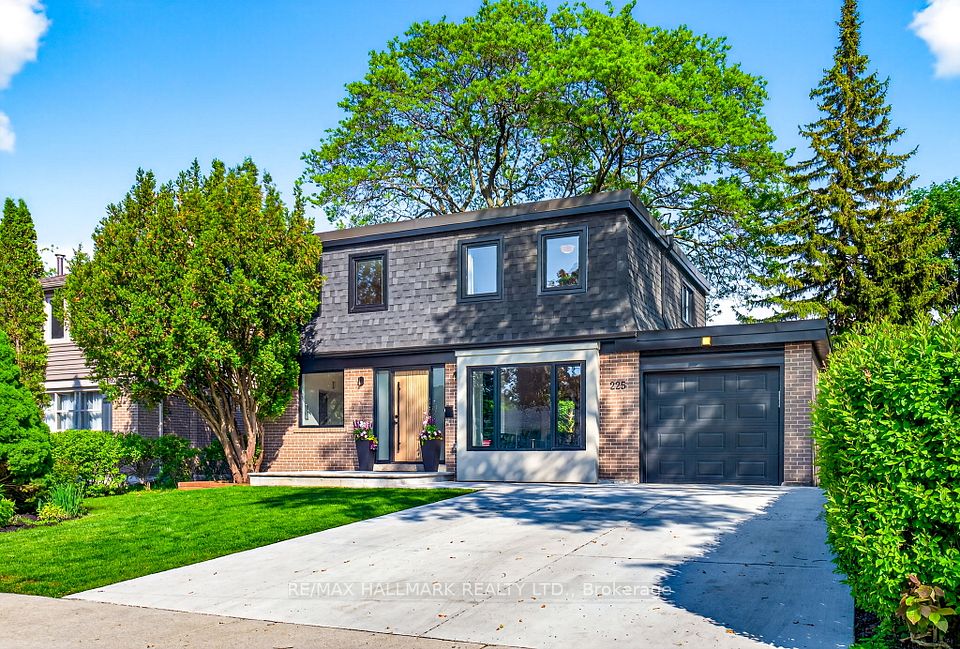
$1,499,999
43 Sambro Lane, Whitchurch-Stouffville, ON L4A 0S1
Price Comparison
Property Description
Property type
Detached
Lot size
N/A
Style
2-Storey
Approx. Area
N/A
Room Information
| Room Type | Dimension (length x width) | Features | Level |
|---|---|---|---|
| Living Room | 3.05 x 4.02 m | Window | Main |
| Family Room | 5.03 x 3.35 m | Fireplace, Large Window | Main |
| Kitchen | 4.51 x 2.38 m | Combined w/Br | Main |
| Breakfast | 4.21 x 2.47 m | Combined w/Kitchen, Walk-Out | Main |
About 43 Sambro Lane
Welcome to 43 SAMBRO LANE, Whitchurch-Stouffville. This is a newly constructed, never-lived-in detached home features 4 bedrooms and 4 bathrooms. The "Brooklyn 2, Elevation 3" model offers an excellent layout with high ceilings on the main floor and a brick-stone elevation. Upgrades include stained stairs, railings & pickets, hardwood flooring, quartz countertops, and an undermount kitchen sink. The property is situated in an executive neighborhood with easy access to Hwy 404/407, GO Station, and bus services.
Home Overview
Last updated
5 days ago
Virtual tour
None
Basement information
Unfinished
Building size
--
Status
In-Active
Property sub type
Detached
Maintenance fee
$N/A
Year built
2024
Additional Details
MORTGAGE INFO
ESTIMATED PAYMENT
Location
Some information about this property - Sambro Lane

Book a Showing
Find your dream home ✨
I agree to receive marketing and customer service calls and text messages from homepapa. Consent is not a condition of purchase. Msg/data rates may apply. Msg frequency varies. Reply STOP to unsubscribe. Privacy Policy & Terms of Service.

