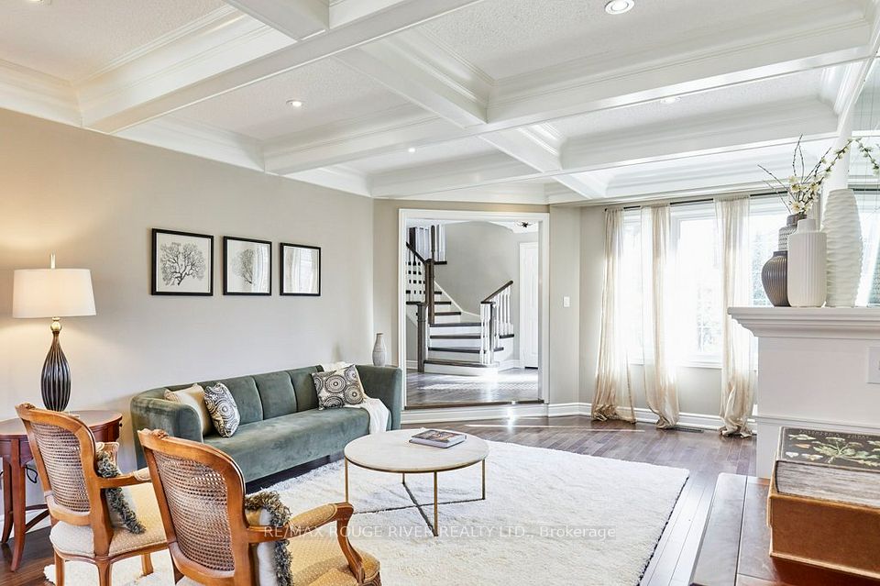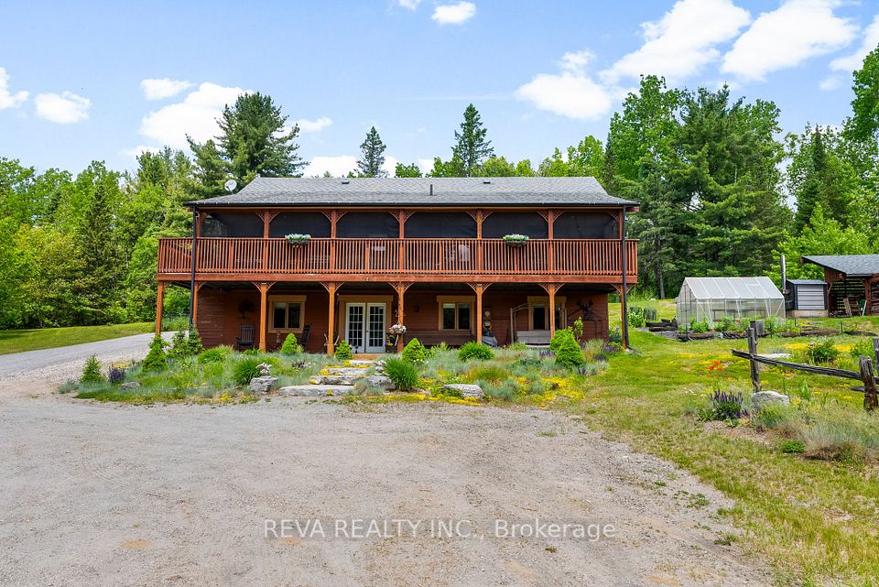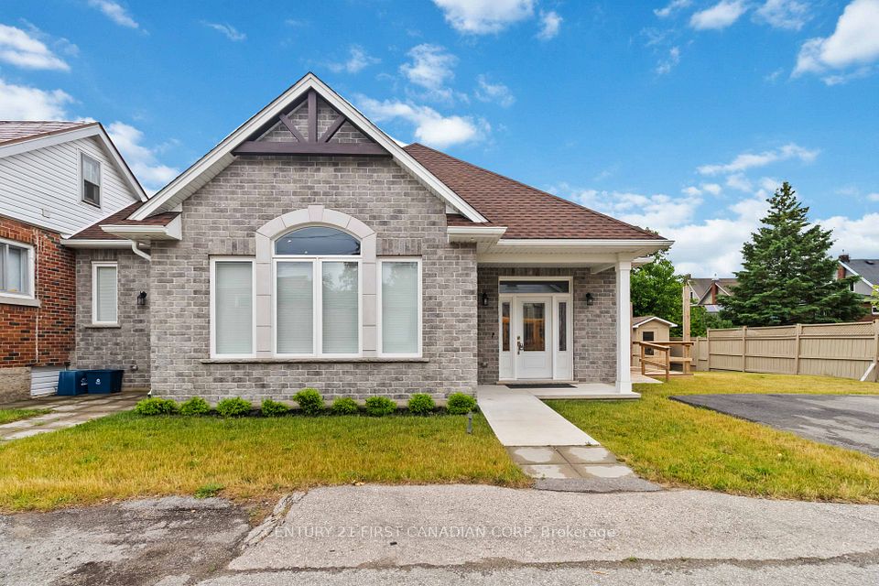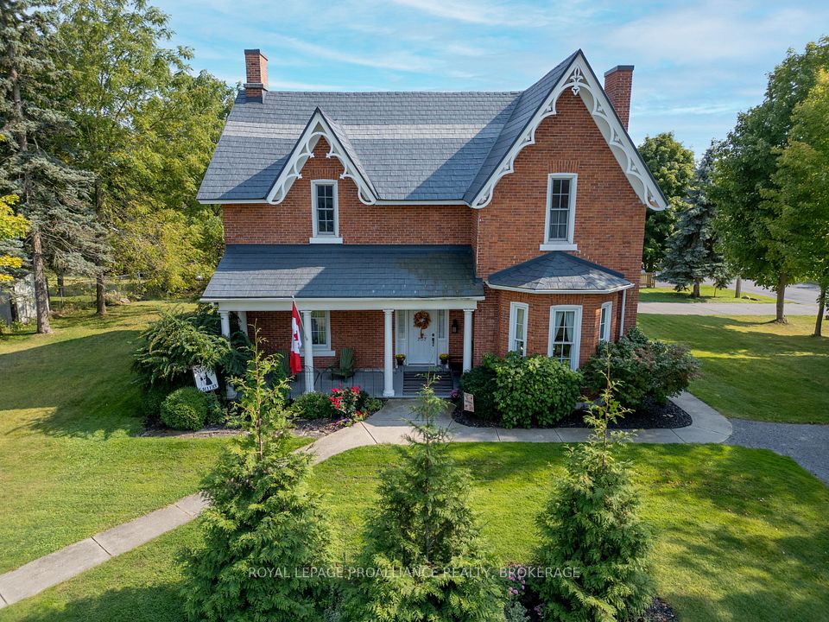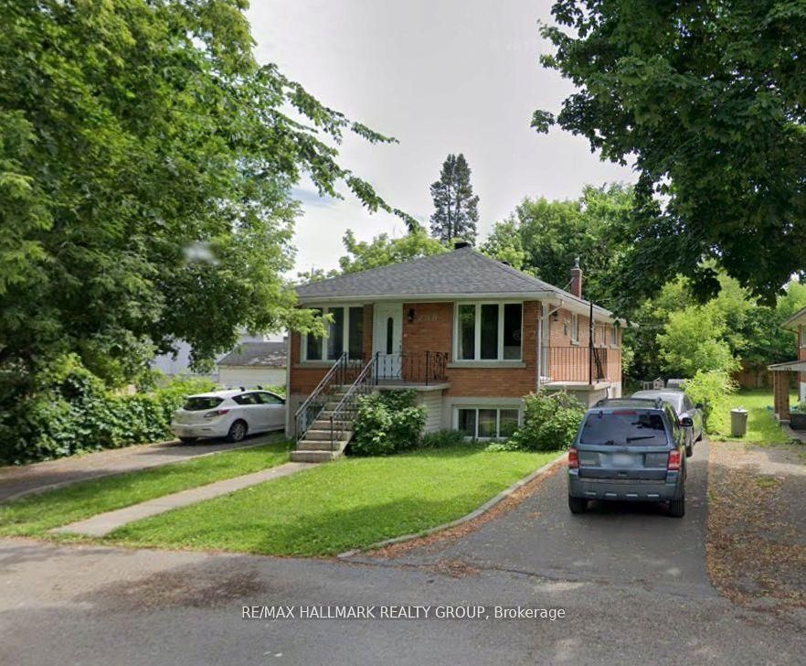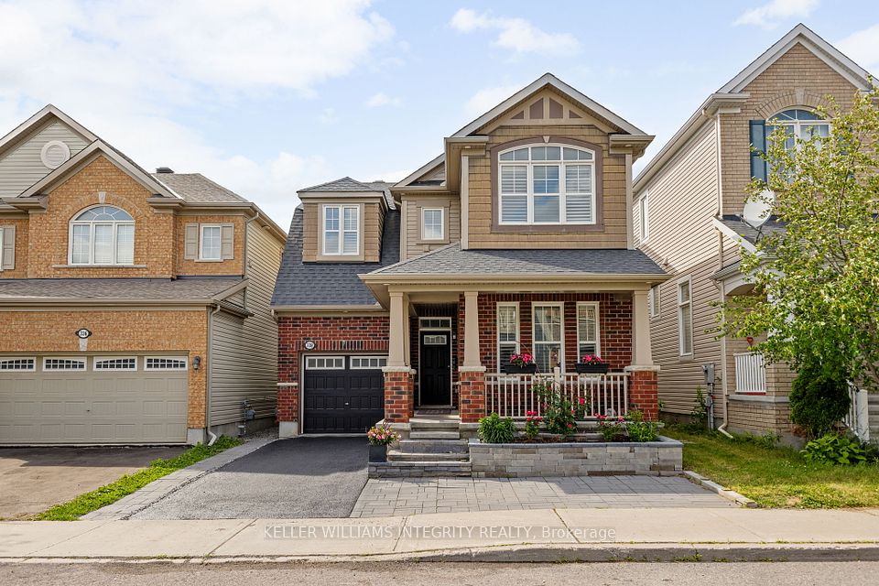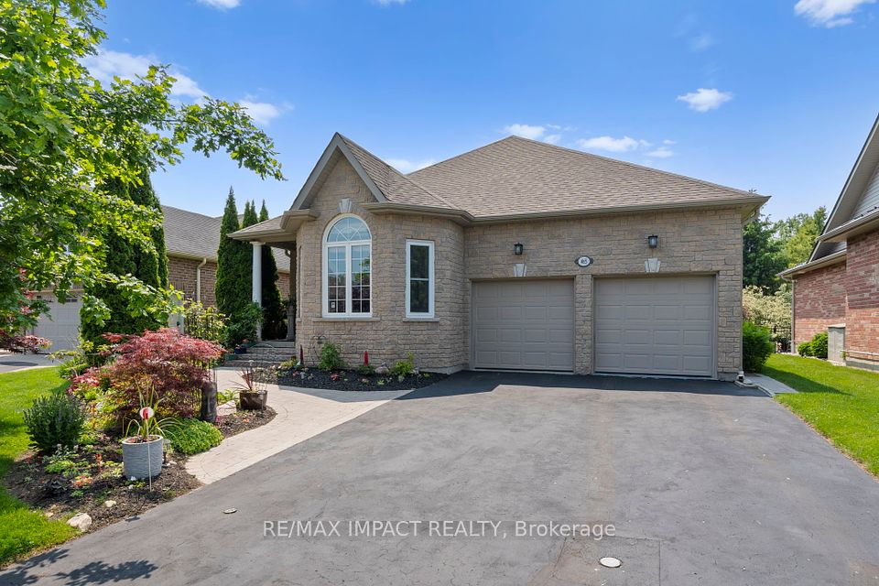
$1,199,900
43 Riesling Court, Hamilton, ON L8G 0B4
Virtual Tours
Price Comparison
Property Description
Property type
Detached
Lot size
N/A
Style
2-Storey
Approx. Area
N/A
Room Information
| Room Type | Dimension (length x width) | Features | Level |
|---|---|---|---|
| Living Room | 3.65 x 3.04 m | N/A | Main |
| Family Room | 3.65 x 3.04 m | N/A | Main |
| Family Room | 5.48 x 3.65 m | N/A | Main |
| Breakfast | 4.26 x 3.65 m | N/A | Main |
About 43 Riesling Court
Absolutely stunning! This custom brick and stone-stucco home offers approximately 2,700 sq. ft. of beautifully upgraded living space designed for modern living. The main floor features soaring 10-ft ceilings, an open-concept layout, elegant pot lights, and rich hardwood flooring throughout, creating a warm and sophisticated ambiance. The chef-inspired kitchen is a true highlight, showcasing granite countertops, custom cabinetry, and a striking waffle ceiling. A builder-finished basement adds versatile space ideal for entertaining, relaxing, or accommodating guests. Conveniently located with easy access to the Red Hill Valley Parkway, QEW, and the GO Station, and just a short drive to McMaster University, this home also places you close to parks and scenic hiking trails, perfect for nature lovers. Offering the perfect blend of luxury, comfort, and convenience, this is a property you wont want to miss!
Home Overview
Last updated
May 30
Virtual tour
None
Basement information
Finished, Full
Building size
--
Status
In-Active
Property sub type
Detached
Maintenance fee
$N/A
Year built
--
Additional Details
MORTGAGE INFO
ESTIMATED PAYMENT
Location
Some information about this property - Riesling Court

Book a Showing
Find your dream home ✨
I agree to receive marketing and customer service calls and text messages from homepapa. Consent is not a condition of purchase. Msg/data rates may apply. Msg frequency varies. Reply STOP to unsubscribe. Privacy Policy & Terms of Service.






