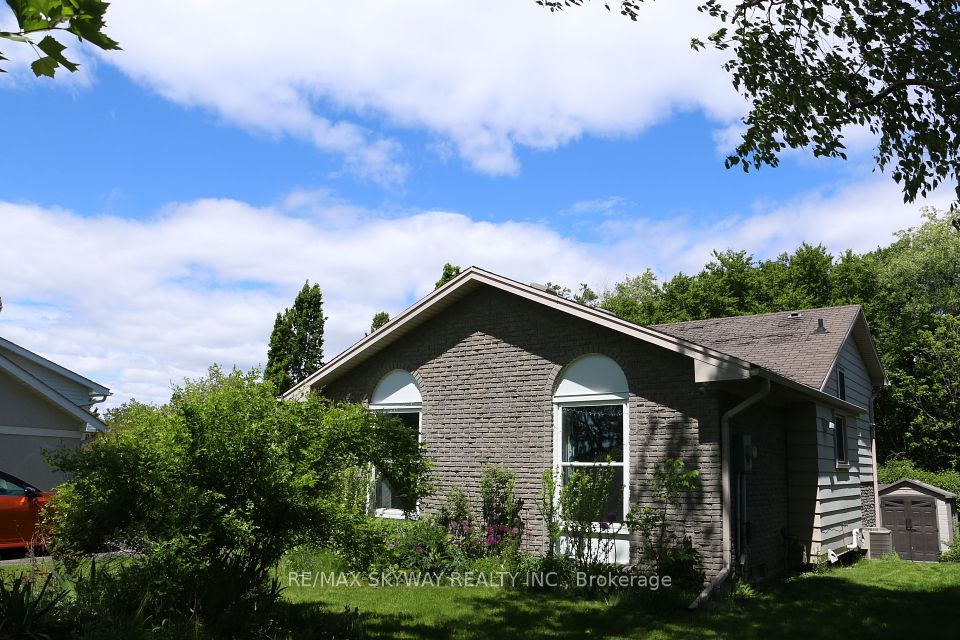
$899,900
43 Ridley Drive, Hamilton, ON L8W 1J3
Virtual Tours
Price Comparison
Property Description
Property type
Detached
Lot size
N/A
Style
2-Storey
Approx. Area
N/A
Room Information
| Room Type | Dimension (length x width) | Features | Level |
|---|---|---|---|
| Kitchen | 4.34 x 4 m | Overlooks Backyard, Family Size Kitchen, Eat-in Kitchen | Ground |
| Family Room | 5.15 x 3.65 m | Gas Fireplace, Hardwood Floor, French Doors | Ground |
| Dining Room | 3.96 x 3.35 m | Formal Rm, French Doors, Hardwood Floor | Ground |
| Living Room | 3.97 x 5.25 m | Hardwood Floor, Bay Window, Overlooks Frontyard | Ground |
About 43 Ridley Drive
Welcome to 43 Ridley Drive Where Cozy Meets Cool in Quinndale. Looking for a home that actually feels like home? You've found it. This beautifully kept, move-in-ready gem in family-friendly Quinndale checks every box and then some. Lets start outside: the backyard is a total vibe. Lush gardens, a shady gazebo for lounging, a bar setup beside the hot tub (yes, really), garden shed and enough space to host, garden, or just chill. The front yard doesn't disappoint either, hello curb appeal ! With gorgeous landscaping and a double-wide interlocking driveway that fits four cars like a charm. Inside? Even better. The bright and airy main floor features an open layout, stunning oak staircase, and big windows that flood the space with natural light. The family room with gas fireplace and backyard views is perfect for cozy nights in, while the vintage-cool eat-in kitchen has all the storage and space you need to whip up everything from ramen to roast chicken.There's a main floor powder room (a must), and inside access to the garage, which now boasts a brand-new door (2025). Upstairs, it's all about hardwood floors, three generous bedrooms, and a huge bathroom with Jacuzzi tub, plus the sunny primary suite with its own updated ensuite. Yep, all three bathrooms got a glow-up in 2025, so you can skip reno stress.Downstairs, there's more room to grow (or game, or binge). You've got 2 more bedrooms or a home office/den, a full laundry area, and a rec room built for movie nights or cocktails complete with a bar and wood-burning fireplace. Oh, and did I just mention fresh carpet (2025) in both basement bedrooms? Need more reasons to love it? Over 2,700 sq ft of finished space, Hardwood on both main and second floors and Quinndale = great schools, parks, trails, and even better neighbours. Quiet street, real community vibes. If you're ready to skip the DIY drama and start living your best life, 43 Ridley Drive is ready for you.
Home Overview
Last updated
6 hours ago
Virtual tour
None
Basement information
Finished
Building size
--
Status
In-Active
Property sub type
Detached
Maintenance fee
$N/A
Year built
2025
Additional Details
MORTGAGE INFO
ESTIMATED PAYMENT
Location
Some information about this property - Ridley Drive

Book a Showing
Find your dream home ✨
I agree to receive marketing and customer service calls and text messages from homepapa. Consent is not a condition of purchase. Msg/data rates may apply. Msg frequency varies. Reply STOP to unsubscribe. Privacy Policy & Terms of Service.






