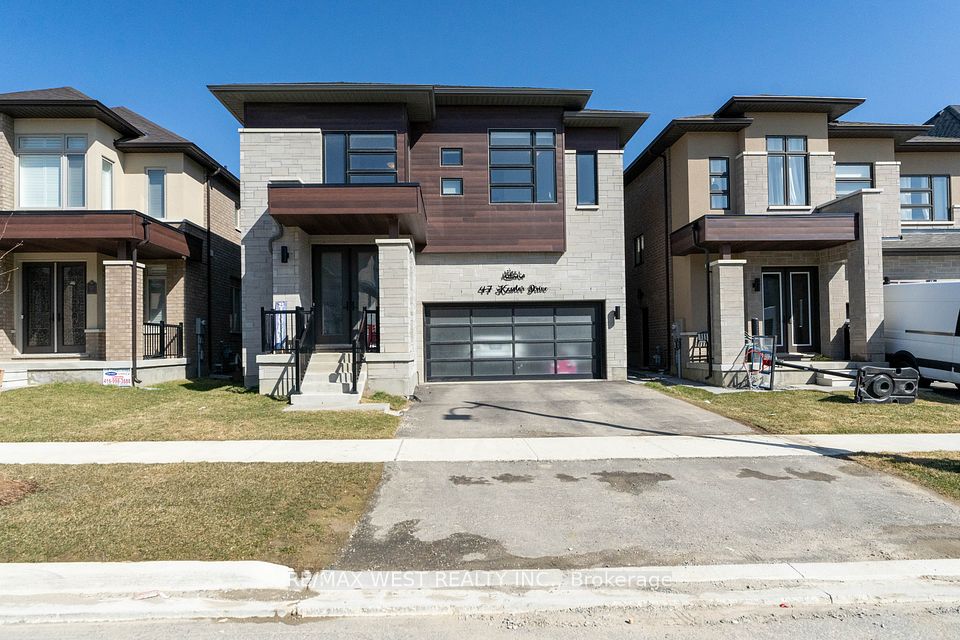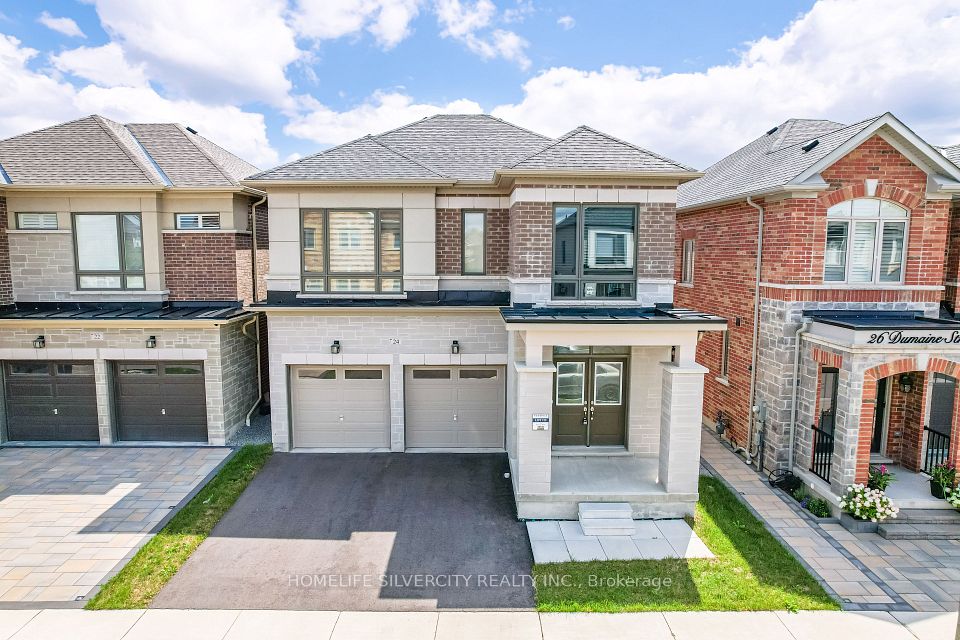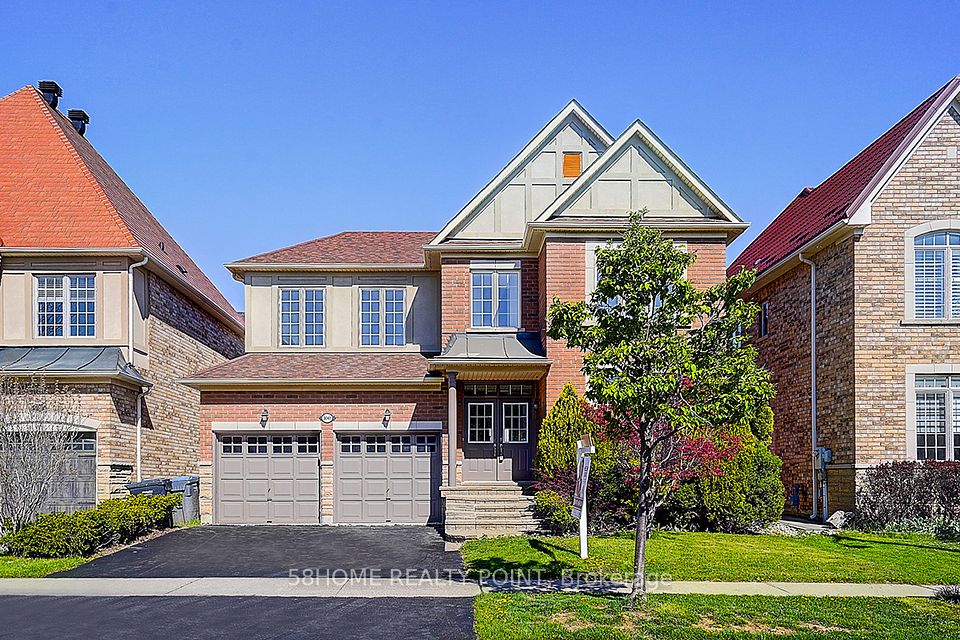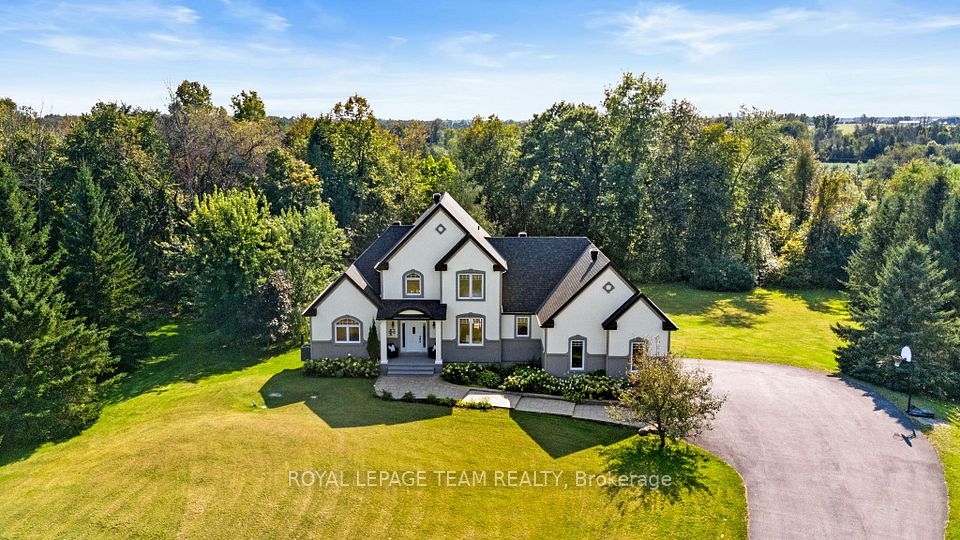$1,895,000
Last price change Apr 14
43 Old Mill Drive, Toronto W02, ON M6S 4J8
Virtual Tours
Price Comparison
Property Description
Property type
Detached
Lot size
< .50 acres
Style
2-Storey
Approx. Area
N/A
Room Information
| Room Type | Dimension (length x width) | Features | Level |
|---|---|---|---|
| Foyer | 3.96 x 2.36 m | Closet, Wainscoting, Stained Glass | Ground |
| Living Room | 6.25 x 3.96 m | Bow Window, Closed Fireplace, Hardwood Floor | Ground |
| Dining Room | 3.96 x 3.25 m | Hardwood Floor, Breakfast Bar, Overlooks Backyard | Ground |
| Kitchen | 3.89 x 2.44 m | Stainless Steel Appl, Renovated, Porcelain Floor | Ground |
About 43 Old Mill Drive
Elevated living in "Old Millside" this 30 X 130 foot lot proves that size and frontage matters. Meticulously maintained charm and character of yesteryear tastefully married with the convenience today's buyers demand. Enjoy the enclosed front porch as the sun sets. The foyer features warm, golden wainscotting. The gracious living room provides ample space for full-sized furniture. Enjoy dinner in the open dining room. Crisp white updated kitchen with breakfast bar. The mudroom/office overlooks the professionally landscaped backyard. Upstairs are three spacious bedrooms: the primary has a cornered wall of cabinets and comfortably fits a king size bed. The cherry on top is the professionally excavated and finished basement with 8-foot ceilings, natural gas fireplace, open concept gym, full laundry and an additional bedroom (2014). High efficiency natural gas boiler for consistently warm radiator heat, unlimited tankless hot water on-demand, and new ductless AC (2025). The wide right of way comfortably fits two SUVs at the rear (2022). Stroll to trendy Bloor West Village shops & restaurants, Jane Subway, Humber River trails, Old Mill tennis courts and fantastic schools. Catchment for coveted Baby Point Club membership. Easy access to downtown via South Kingsway, Lakeshore Boulevard and Gardiner Expressway. A home to grow Into!
Home Overview
Last updated
Apr 26
Virtual tour
None
Basement information
Finished, Separate Entrance
Building size
--
Status
In-Active
Property sub type
Detached
Maintenance fee
$N/A
Year built
2024
Additional Details
MORTGAGE INFO
ESTIMATED PAYMENT
Location
Some information about this property - Old Mill Drive

Book a Showing
Find your dream home ✨
I agree to receive marketing and customer service calls and text messages from homepapa. Consent is not a condition of purchase. Msg/data rates may apply. Msg frequency varies. Reply STOP to unsubscribe. Privacy Policy & Terms of Service.













