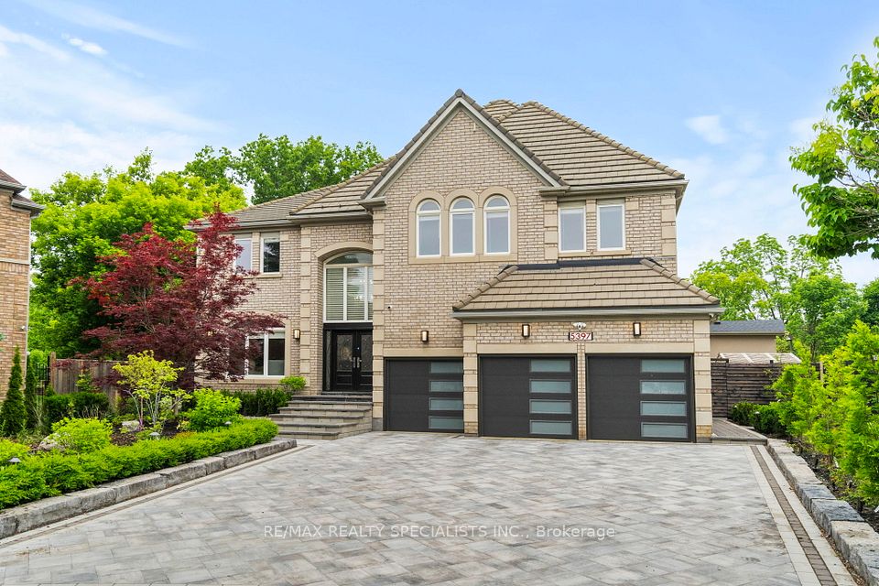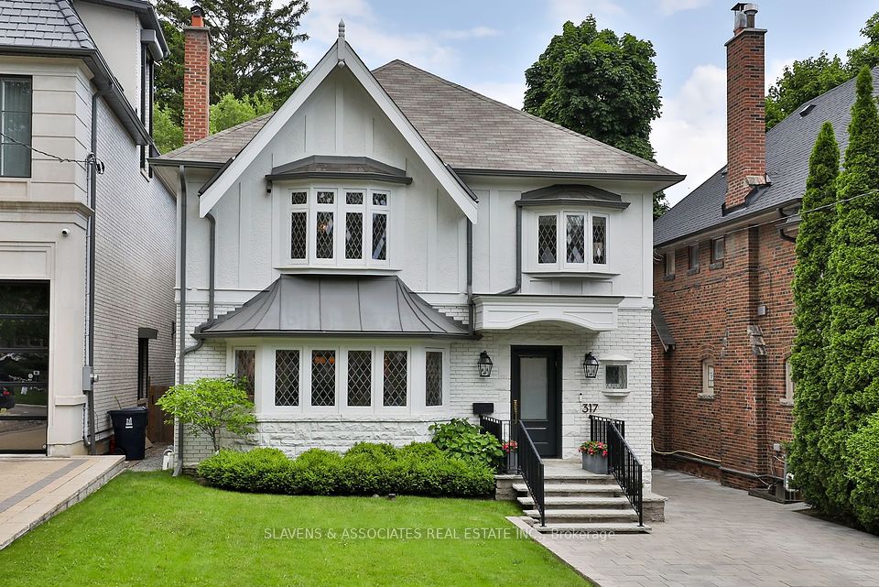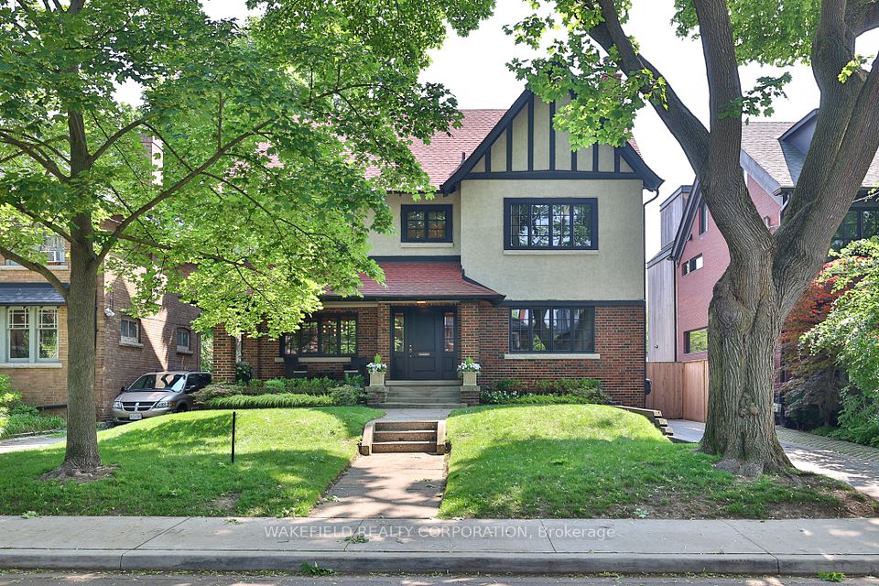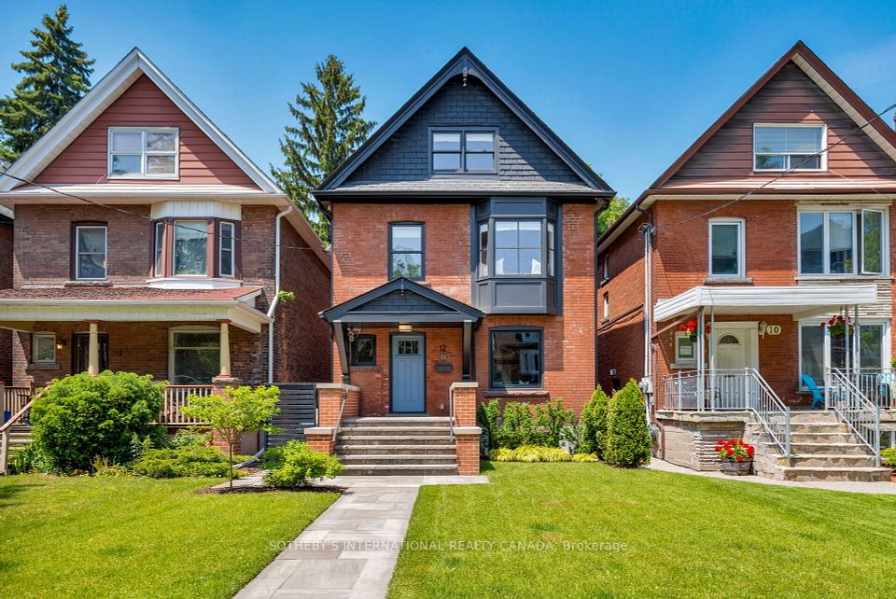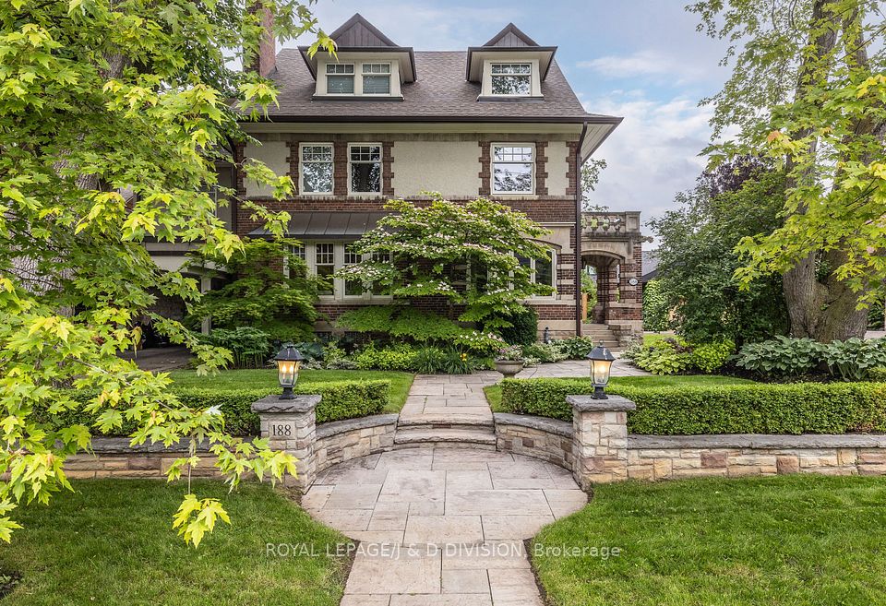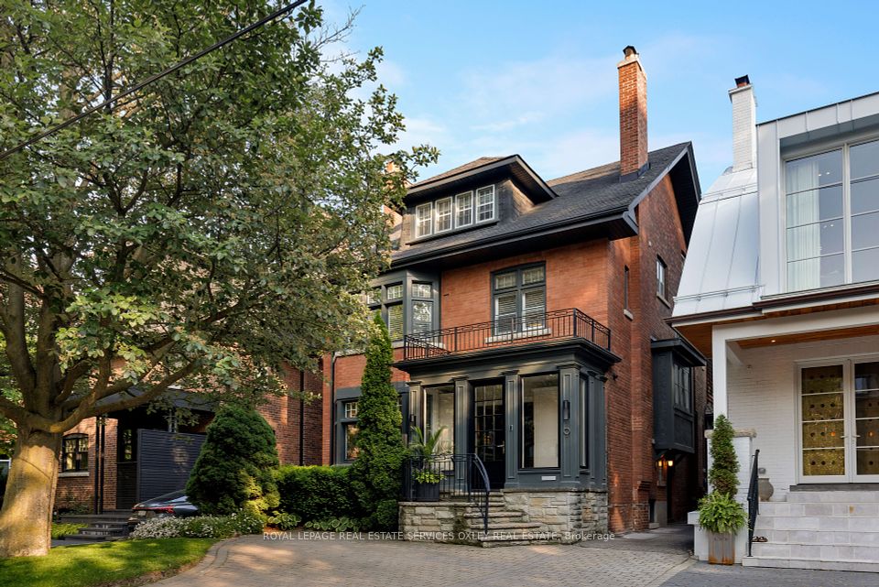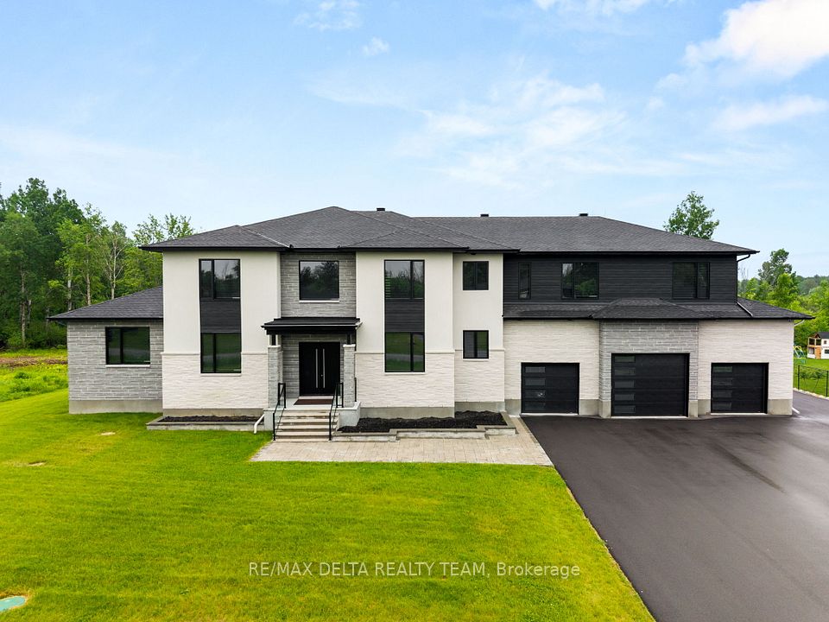
$4,350,000
43 Ogden Crescent, Whitchurch-Stouffville, ON L4A 1P1
Virtual Tours
Price Comparison
Property Description
Property type
Detached
Lot size
2-4.99 acres
Style
2-Storey
Approx. Area
N/A
Room Information
| Room Type | Dimension (length x width) | Features | Level |
|---|---|---|---|
| Living Room | 6.46 x 3.84 m | Open Concept, W/O To Pool, Window Floor to Ceiling | Ground |
| Dining Room | 5.17 x 3.35 m | Open Concept, W/O To Pool, French Doors | Main |
| Kitchen | 10.5 x 4.32 m | Modern Kitchen, Eat-in Kitchen, Large Window | Ground |
| Family Room | 6.09 x 5.79 m | Gas Fireplace, Overlooks Backyard, Large Window | Ground |
About 43 Ogden Crescent
Absolutely breathtaking modern estate on 2 acres! Meticulous maintained stone, stucco and cedar exterior with professionally landscaped gardens, outdoor saltwater pool, fire pit and cabana. Portions of interior masterfully designed by award winning interior designer Eric McClelland of Fleur-de-lis Interior Design Inc. Entertainers dream! Open concept home with glass railings throughout. Bright and spacious main floor boasts a contemporary kitchen with with custom cabinetry and eat in kitchen, sunken dining room with walkout to backyard, living room with floor to ceiling windows and walkout to patio, family room overlooking the garden with gas fireplace and a sun filled office with built in shelving. Master bedroom oasis with a balcony overlooking the backyard, custom built-in cabinetry and custom 6 piece ensuite with steam shower. All bedrooms have an ensuite and large windows. 5th bedroom in basement with custom cabinetry and ensuite as well. Spectacular basement with home theatre with full projection system, wine fridge, workout room, kitchenette and bar space. Dog wash station in mudroom with sink and built in cabinetry. Radiant floor heating through much of home. Automated shades in most rooms, custom lighting system with pot lights, Sonos sound system throughout! Exterior repainted and stained (2023), Outdoor decking (2023), Roof (2016), Windows (2016), A/C (2016), Furnace (2016), Sump pump (2017).
Home Overview
Last updated
Apr 24
Virtual tour
None
Basement information
Finished, Full
Building size
--
Status
In-Active
Property sub type
Detached
Maintenance fee
$N/A
Year built
--
Additional Details
MORTGAGE INFO
ESTIMATED PAYMENT
Location
Some information about this property - Ogden Crescent

Book a Showing
Find your dream home ✨
I agree to receive marketing and customer service calls and text messages from homepapa. Consent is not a condition of purchase. Msg/data rates may apply. Msg frequency varies. Reply STOP to unsubscribe. Privacy Policy & Terms of Service.






