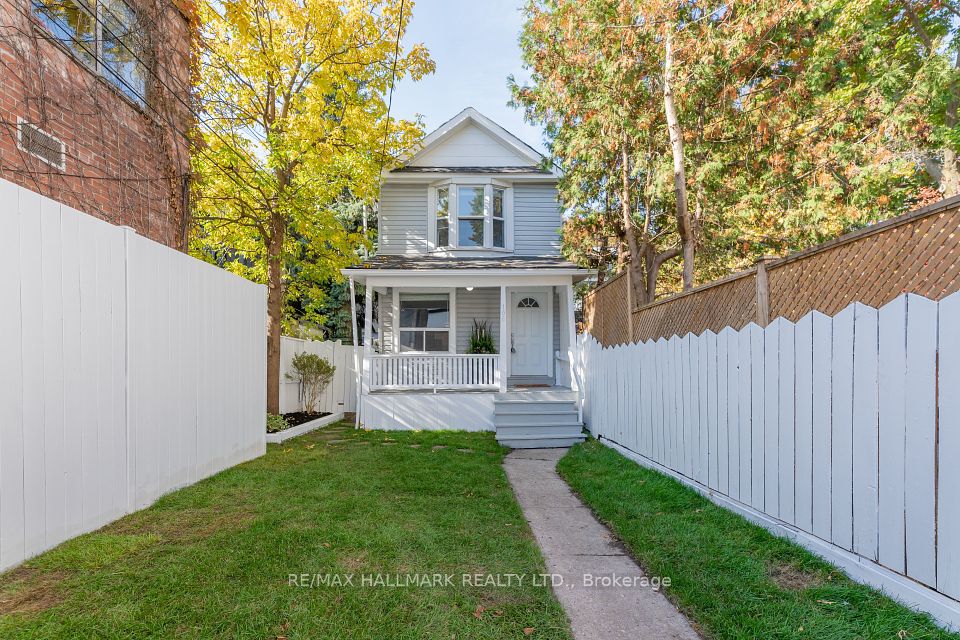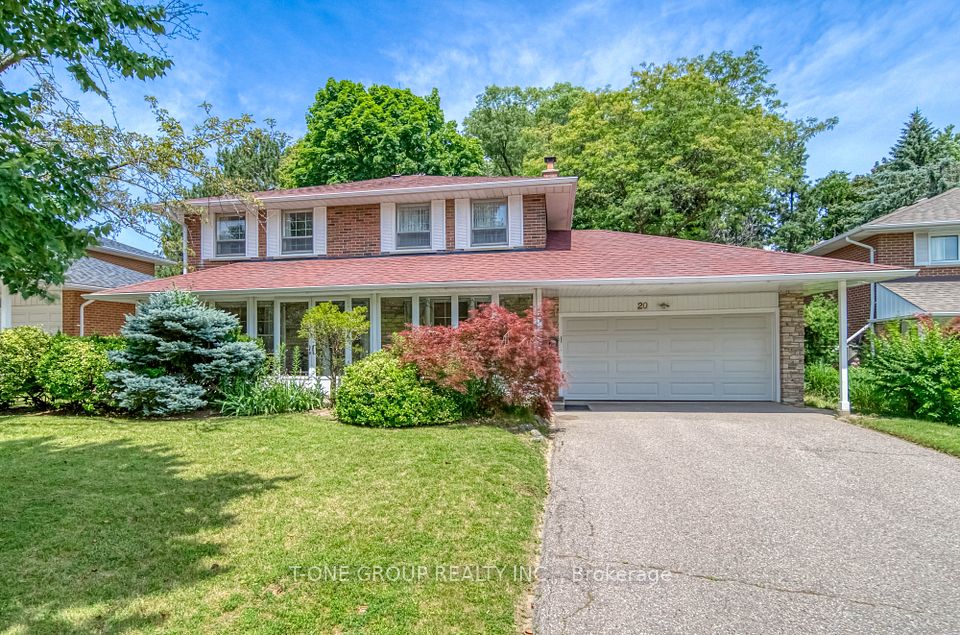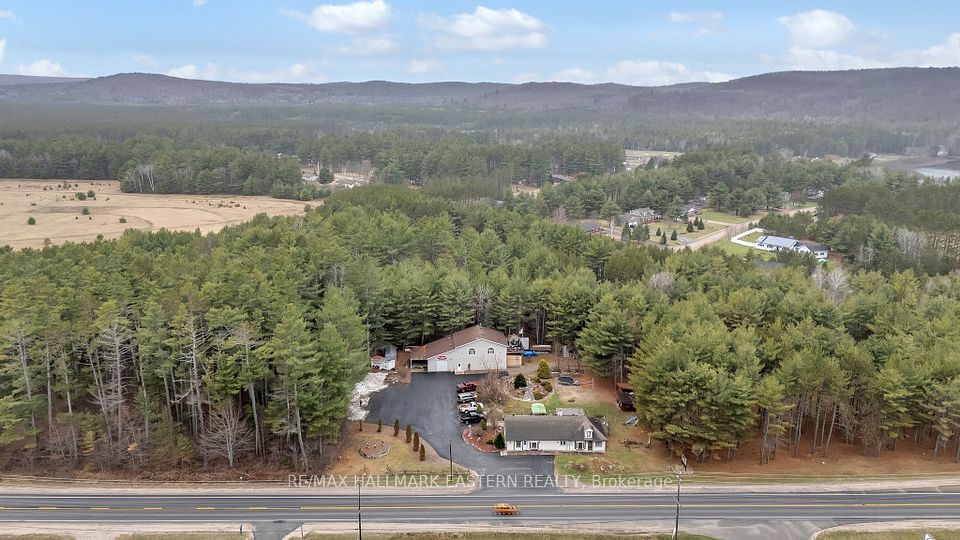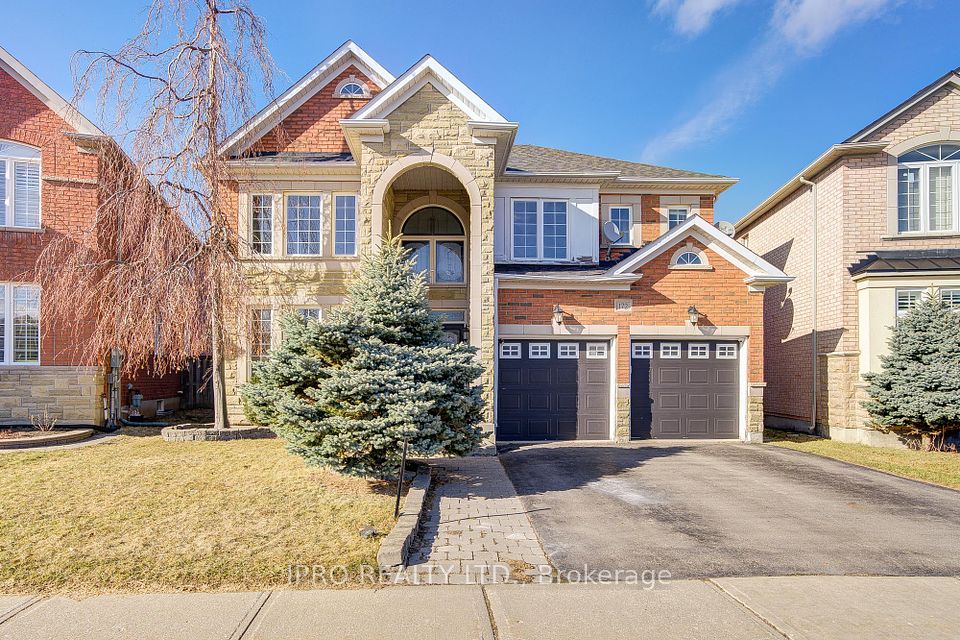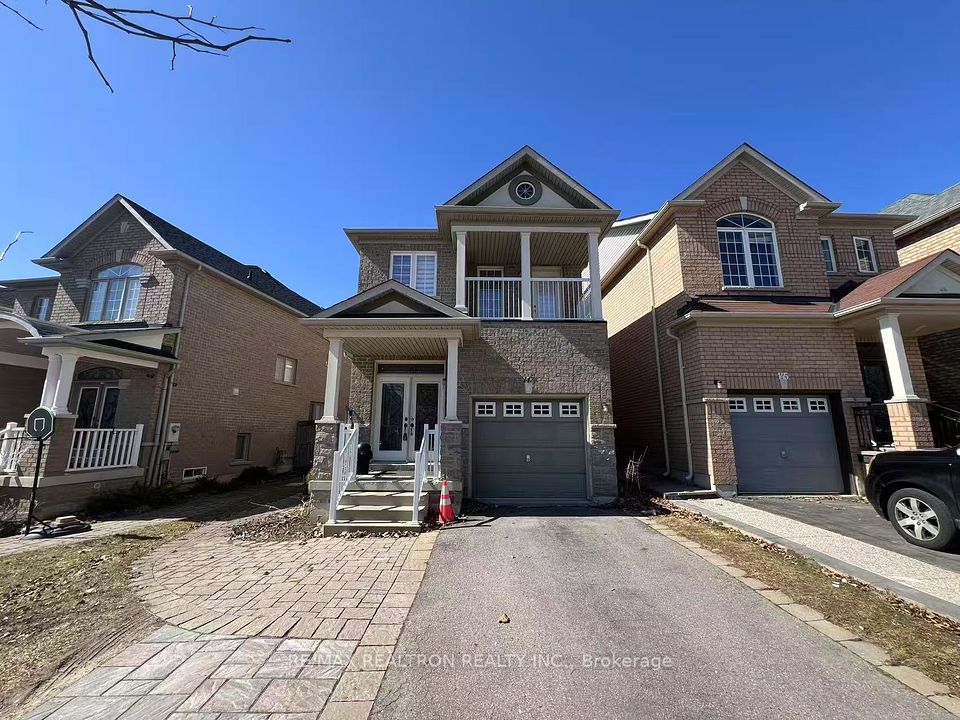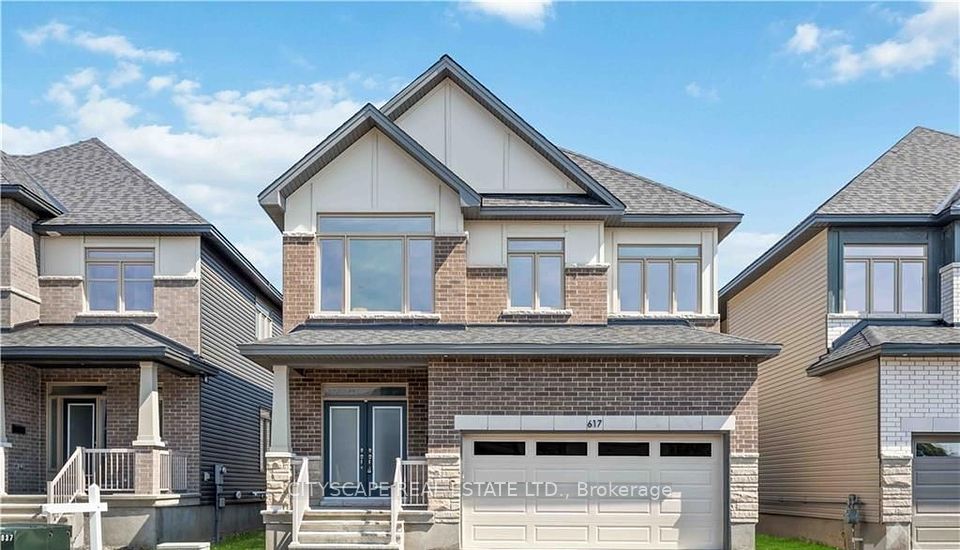$1,799,000
43 Hillsview Avenue, Toronto W02, ON M6P 1J4
Price Comparison
Property Description
Property type
Detached
Lot size
N/A
Style
2-Storey
Approx. Area
N/A
Room Information
| Room Type | Dimension (length x width) | Features | Level |
|---|---|---|---|
| Living Room | 5.92 x 3.89 m | Open Concept, Large Window, Pot Lights | Main |
| Dining Room | 3.61 x 3.2 m | Sliding Doors, Pot Lights, Walk-Out | Main |
| Kitchen | 3.61 x 2.64 m | Centre Island, Backsplash, Window | Main |
| Primary Bedroom | 3.78 x 3.76 m | Double Closet, Large Closet, Hardwood Floor | Second |
About 43 Hillsview Avenue
Beautifully turnkey, 43 Hillsview offers the rare opportunity to get your family into a detached home that feels like a forever love. Quiet, private, stately, and recently fully renovated, this storybook residence needs nothing except, of course, your handpicked details and gestures of luxury to host dinner parties, barbeques, playdates, and family gatherings with effortless style and grace. Lounge, cook, and dine in your wide & spacious open concept main floor with a convenient powder room tucked off to the side (dreamy!). Step out of the dining room to the south-facing back deck where you'll find ample space for your full-size outdoor dining set and grill, complete with a built-in natural gas hookup. A few steps down, you can watch the kids play while you show off your specialty cocktail skills, relaxing on the beautiful stone patio. The greenery from the park behind the gardens provides shade and incredible privacy! Upstairs, three generous bedrooms are calling when it's time to unwind, relax, and recharge. The vaulted ceilings, sophisticated high-end wood trim, classic hardware and solid doors do not disappoint. And downstairs? The oversized family room can easily host movie nights and a recreation space while leaving room for a full-size third bathroom, additional bedroom (or office), laundry, pantry, AND storage - this gorgeous property simply keeps giving and giving. Did we mention the garage and parking for two vehicles? Or leave the cars at home and take the short walk to the subway or High Park! We're talking about all the convenience, charm, and functionality for young families or ambitious first-time buyers who want to buy their "second house first," if you know what we mean! Designed to captivate the most refined sensibilities, 43 Hillsdale invites you to step inside, settle in, and begin your next chapter - no instructions required.
Home Overview
Last updated
3 hours ago
Virtual tour
None
Basement information
Finished, Full
Building size
--
Status
In-Active
Property sub type
Detached
Maintenance fee
$N/A
Year built
2024
Additional Details
MORTGAGE INFO
ESTIMATED PAYMENT
Location
Some information about this property - Hillsview Avenue

Book a Showing
Find your dream home ✨
I agree to receive marketing and customer service calls and text messages from homepapa. Consent is not a condition of purchase. Msg/data rates may apply. Msg frequency varies. Reply STOP to unsubscribe. Privacy Policy & Terms of Service.







