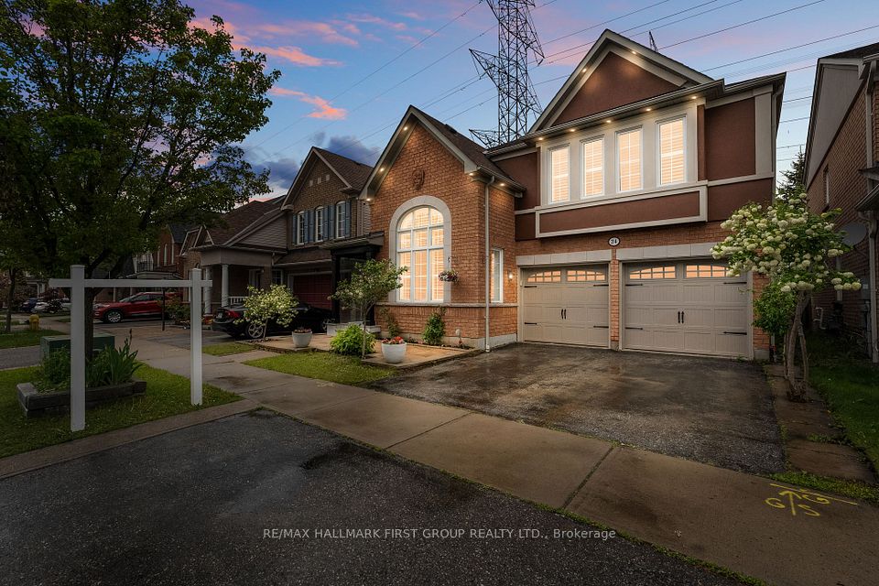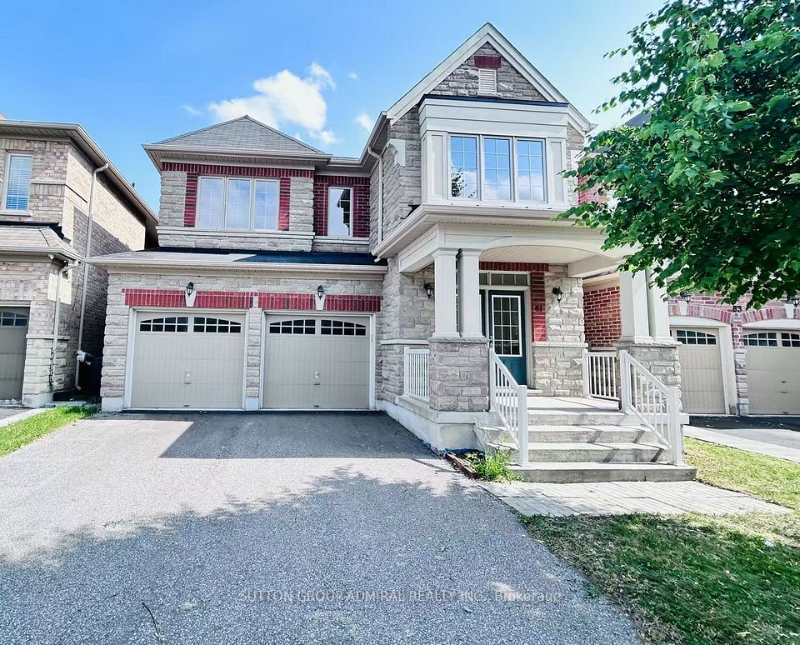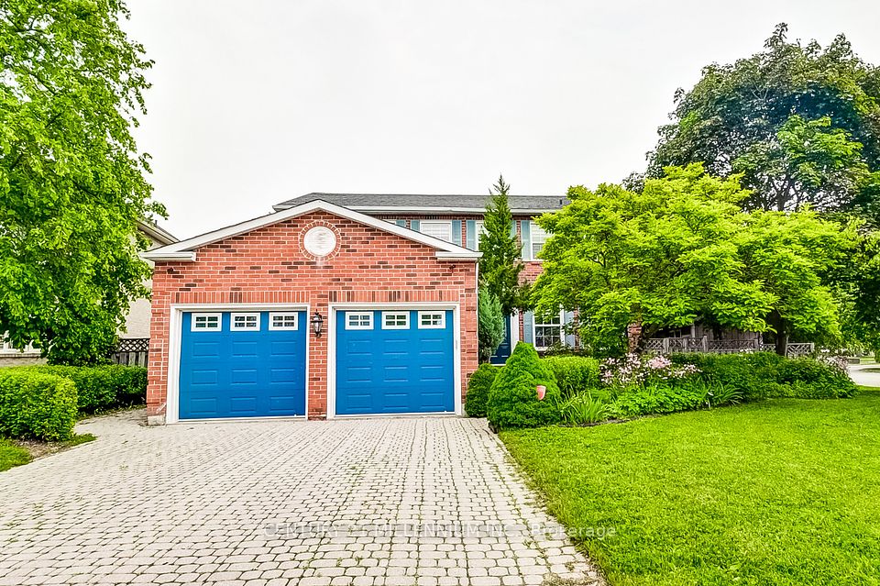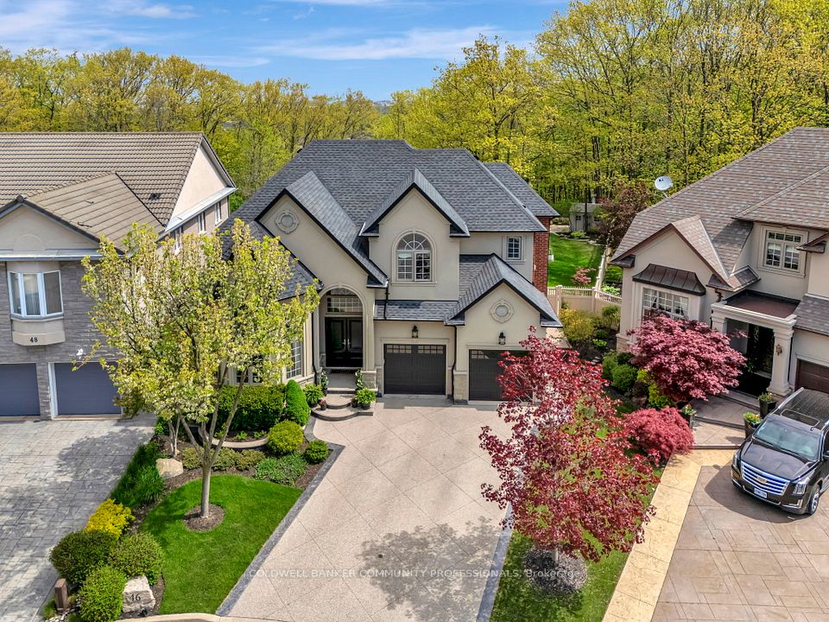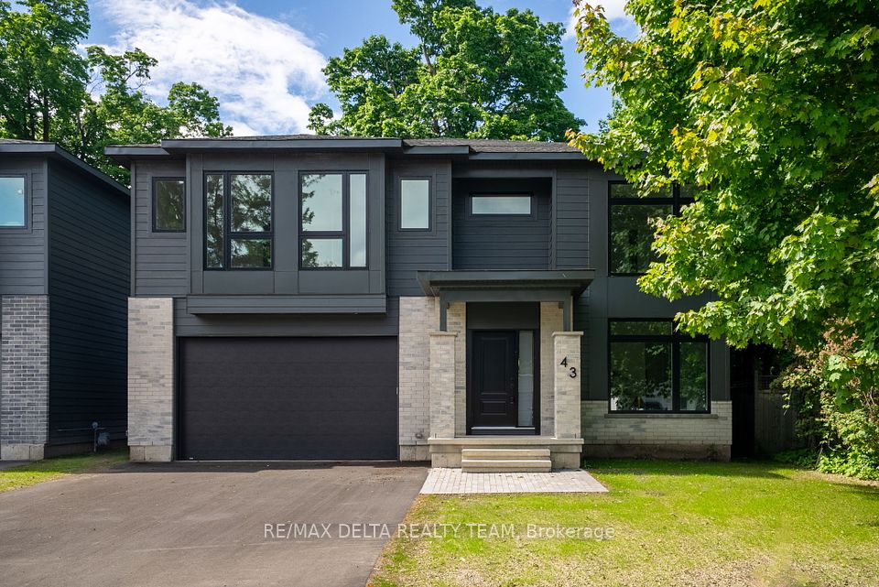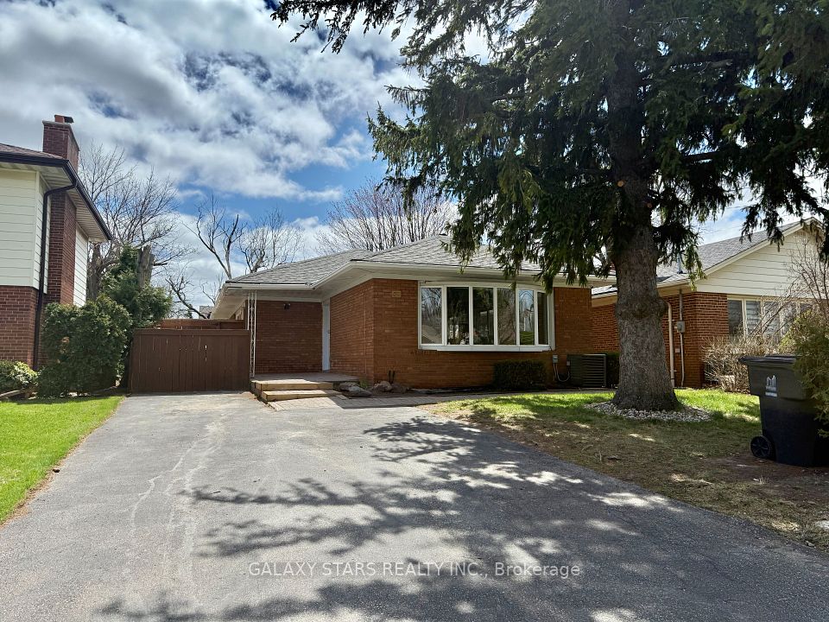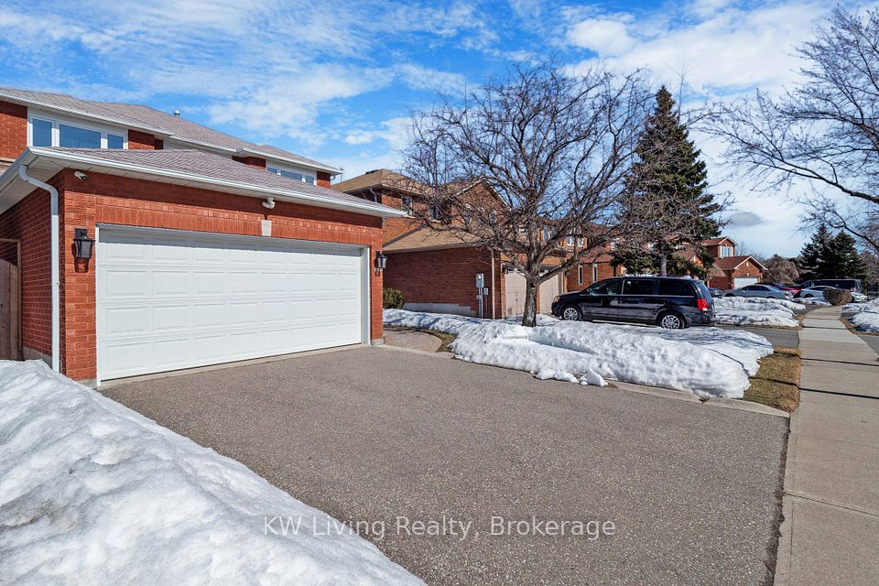
$1,649,000
43 Elysian Fields Circle, Brampton, ON L6Y 6E8
Virtual Tours
Price Comparison
Property Description
Property type
Detached
Lot size
N/A
Style
2-Storey
Approx. Area
N/A
Room Information
| Room Type | Dimension (length x width) | Features | Level |
|---|---|---|---|
| Living Room | 5.36 x 4.57 m | Hardwood Floor, Window | Main |
| Dining Room | 3.98 x 3.4 m | Hardwood Floor, Window | Main |
| Kitchen | 5.97 x 3.13 m | Centre Island, Window | Main |
| Primary Bedroom | 4.86 x 4.79 m | Hardwood Floor, 5 Pc Ensuite, His and Hers Closets | Second |
About 43 Elysian Fields Circle
Welcome to this Exquisite 4 Bedroom Detached house nestled in the heart of the prestigious Bram West community of Brampton! Built on a Bigger Lot this home perfectly combines modern luxury with functional family living. 9-Foot ceilings on main & upper floors. Step inside to experience the bright and spacious layout, enhancing the elegance of the living and dining rooms. The bright and spacious family-sized kitchen is a chef's dream, featuring ample counter space, making meal preparation a pleasure. The Primary Bedroom offers a large and bright space, walk in closet & the primary bathroom is a true retreat, creating an ideal space for relaxation and tranquility. The three additional bedrooms are generously sized, each offering ample closet space & windows. This is an exceptional home that combines elegance, functionality, and comfort. Located in a vibrant and family-friendly neighborhood minutes from the prestigious Lionhead Golf Club and Eldorado Park, with easy access to Highways 407 & 401, this location offers both leisure and convenience. Some of the photos are from previous listing. **SIDE ENTRANCE WILL BE CLOSED BEFORE CLOSING AS PER CITY REQUIREMENTS**
Home Overview
Last updated
6 days ago
Virtual tour
None
Basement information
Finished
Building size
--
Status
In-Active
Property sub type
Detached
Maintenance fee
$N/A
Year built
--
Additional Details
MORTGAGE INFO
ESTIMATED PAYMENT
Location
Some information about this property - Elysian Fields Circle

Book a Showing
Find your dream home ✨
I agree to receive marketing and customer service calls and text messages from homepapa. Consent is not a condition of purchase. Msg/data rates may apply. Msg frequency varies. Reply STOP to unsubscribe. Privacy Policy & Terms of Service.






