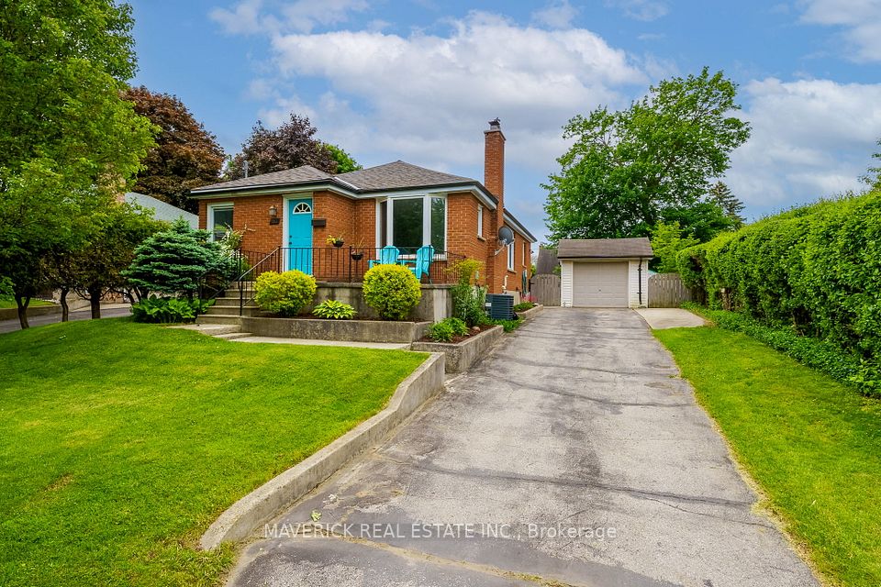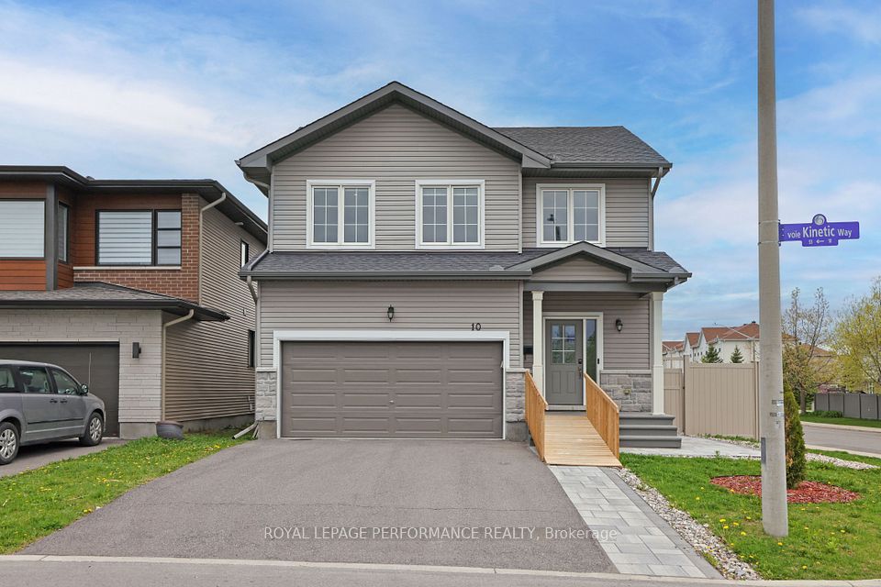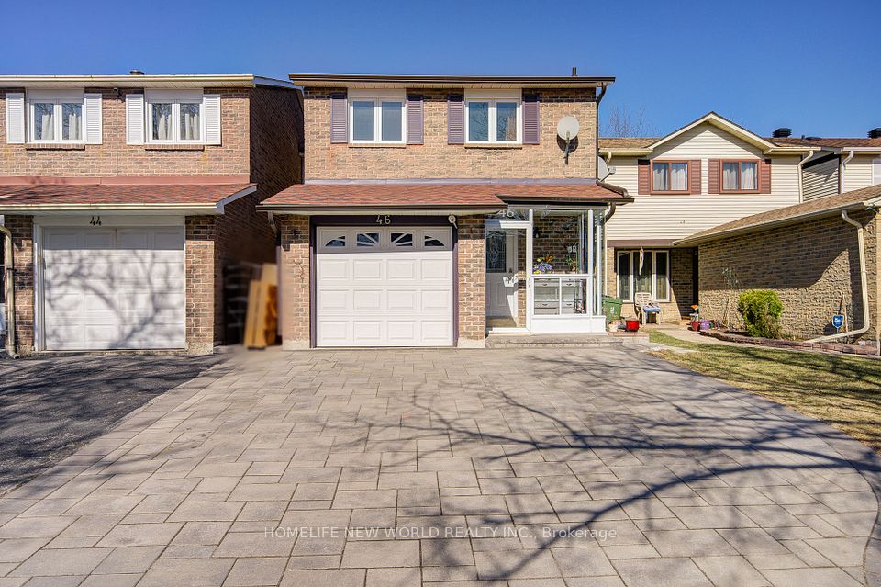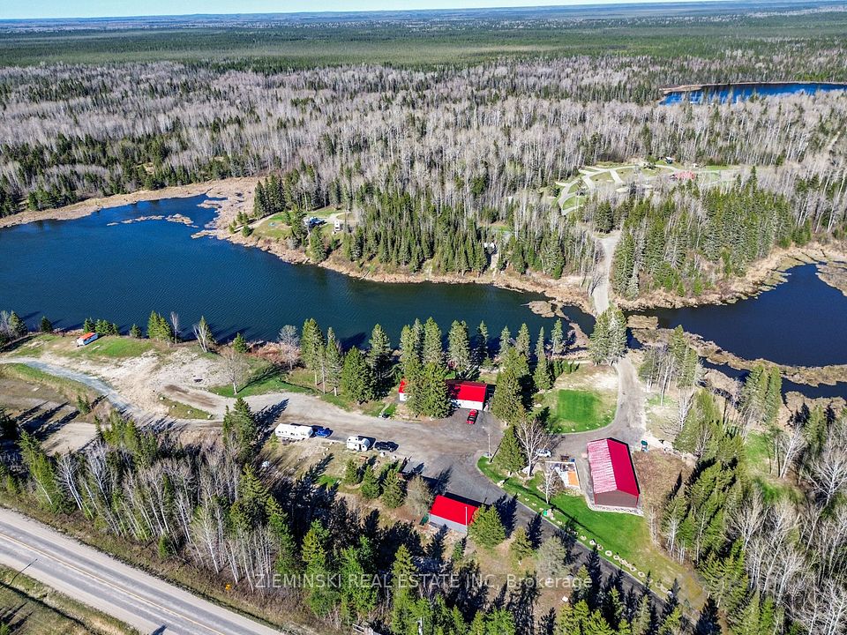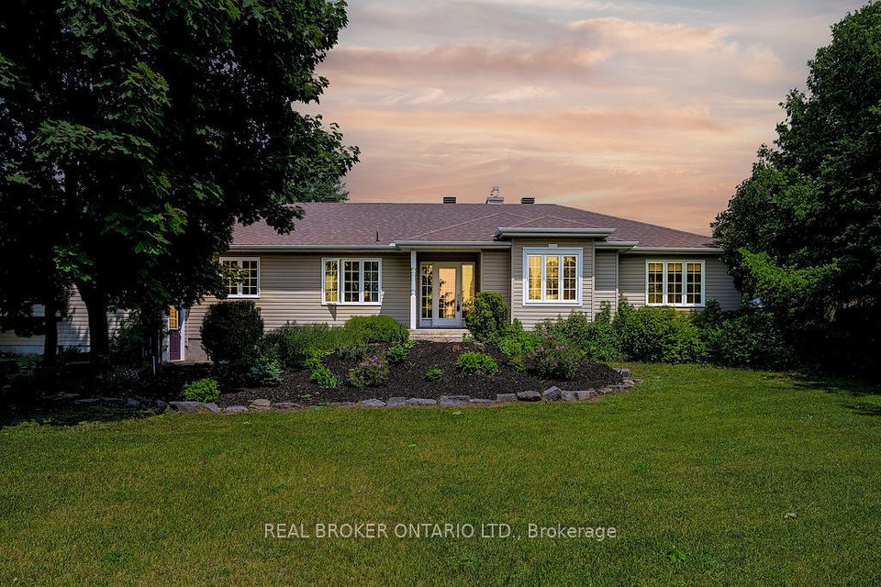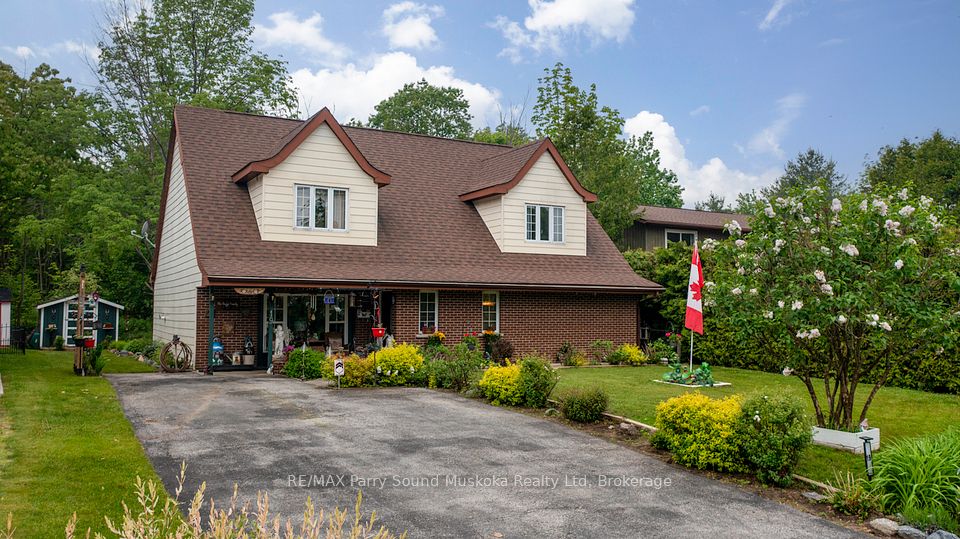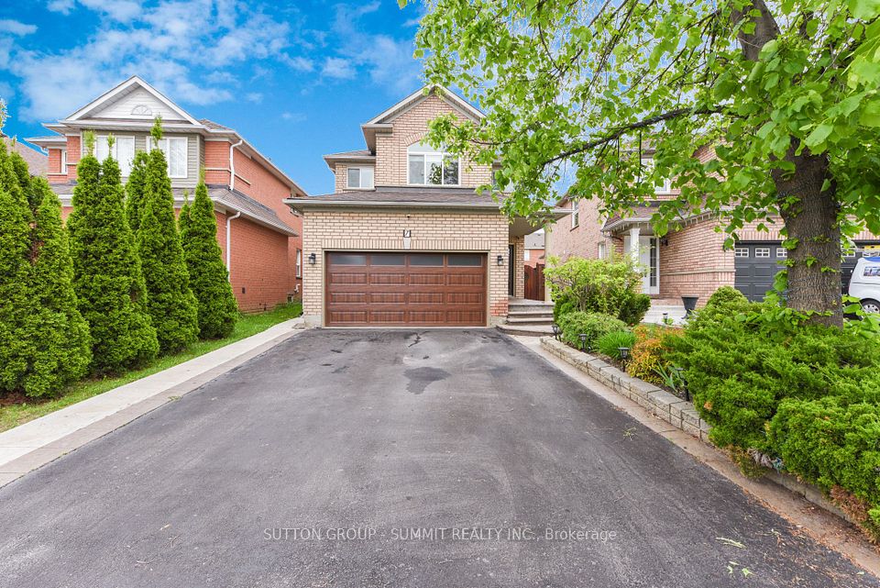
$650,000
43 Dungannon Drive, Belleville, ON K8P 5E7
Virtual Tours
Price Comparison
Property Description
Property type
Detached
Lot size
< .50 acres
Style
2-Storey
Approx. Area
N/A
Room Information
| Room Type | Dimension (length x width) | Features | Level |
|---|---|---|---|
| Living Room | 3.32 x 5.17 m | Hardwood Floor | Main |
| Dining Room | 3.32 x 4.92 m | Hardwood Floor | Main |
| Kitchen | 6.16 x 3.67 m | W/O To Deck, Eat-in Kitchen, Hardwood Floor | Main |
| Family Room | 6.35 x 3.77 m | Fireplace, Hardwood Floor | Main |
About 43 Dungannon Drive
Located on a peaceful cul-de-sac, this beautiful two-story home offers the perfect blend of space, comfort and functionality-ideal for growing families. Step inside to discover hardwood flooring throughout the main level, which features a welcoming living room, a formal dining area, and an updated kitchen with an eat-in nook. From the kitchen, walk out to the rear deck-perfect for family barbecues or morning coffee. A cozy family room with a fireplace creates the perfect gathering space, while a convenient 2-piece bathroom completes the main floor. Upstairs, you'll find four generously sized bedrooms, including a spacious primary suite with a walk-in closet and 5-piece en-suite. A second 4-piece bathroom serves the other bedrooms, making this home as practical as it is comfortable. The finished basement adds even more room to play, relax, or work, with a large recreation room, 3--piece bathroom, laundry area, plenty of storage, and possibility for an additional bedroom. With its spacious layout and quiet location, this home is a wonderful place for families to grow.
Home Overview
Last updated
4 days ago
Virtual tour
None
Basement information
Full
Building size
--
Status
In-Active
Property sub type
Detached
Maintenance fee
$N/A
Year built
2025
Additional Details
MORTGAGE INFO
ESTIMATED PAYMENT
Location
Some information about this property - Dungannon Drive

Book a Showing
Find your dream home ✨
I agree to receive marketing and customer service calls and text messages from homepapa. Consent is not a condition of purchase. Msg/data rates may apply. Msg frequency varies. Reply STOP to unsubscribe. Privacy Policy & Terms of Service.






