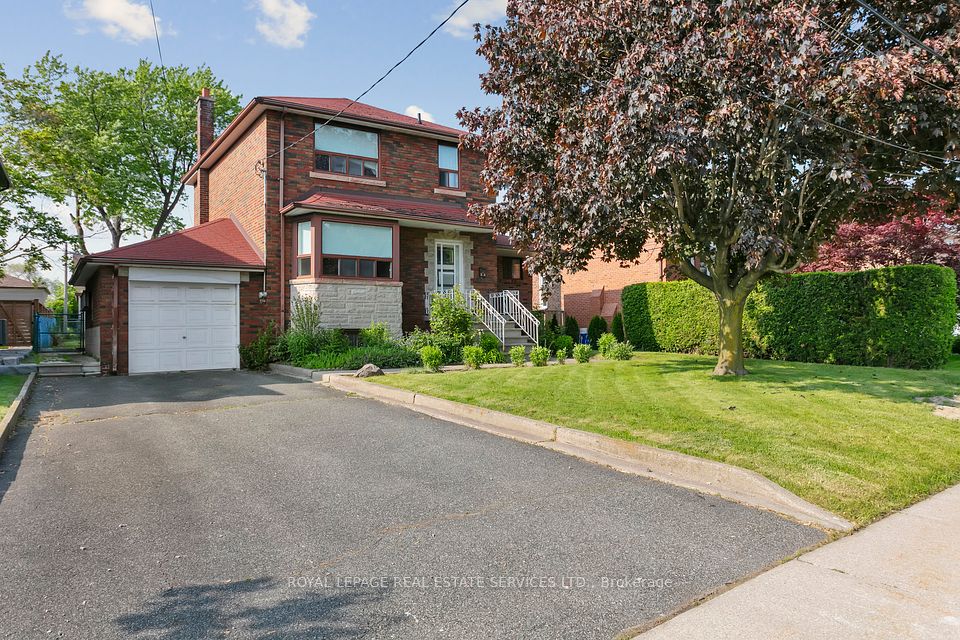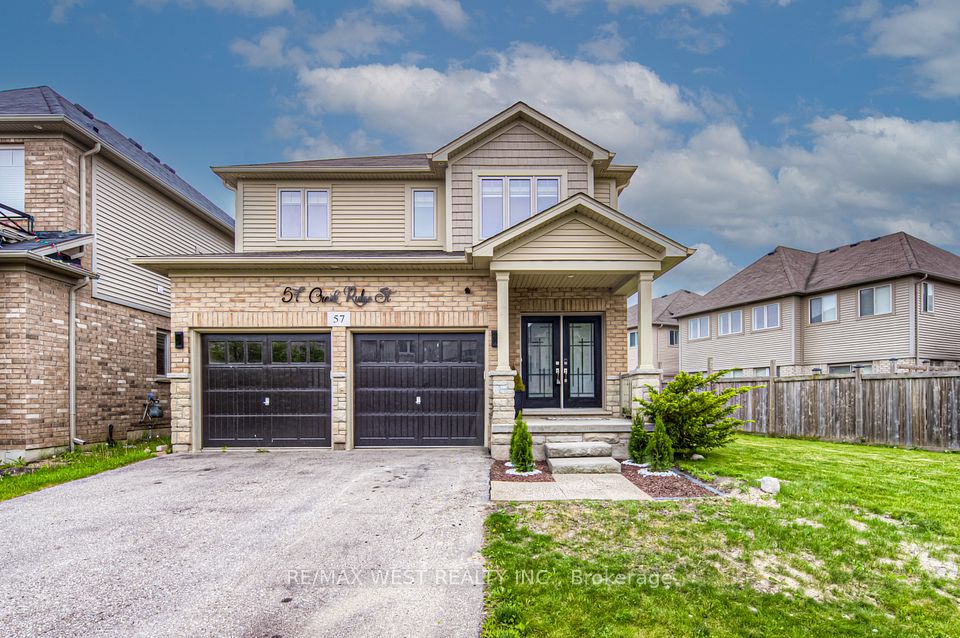
$1,348,000
Last price change 5 days ago
43 Crimson Ridge Road, Barrie, ON L4N 9S1
Virtual Tours
Price Comparison
Property Description
Property type
Detached
Lot size
N/A
Style
2-Storey
Approx. Area
N/A
Room Information
| Room Type | Dimension (length x width) | Features | Level |
|---|---|---|---|
| Family Room | 5 x 3.41 m | Gas Fireplace, Hardwood Floor, Combined w/Kitchen | Main |
| Kitchen | 7.01 x 4.33 m | Tile Floor, Quartz Counter, Pantry | Main |
| Office | 3.38 x 2.16 m | Hardwood Floor, French Doors, Window | Main |
| Living Room | 7.28 x 3.44 m | Hardwood Floor, Open Concept, Combined w/Dining | Main |
About 43 Crimson Ridge Road
Bright and Extra Spacious Detach Home! A Short Walk To Beach & Trails. With Key Features: *P r i v a t e P o o l -Sized Lot Backing onto G r e e n b e l t located in Sought After Executive Area of South Barrie. *3500 Sq Ft Finished Area *Premium R a v i n e Lot 57x163 pies to 74x169 feet *Approved Building Permit & Architectural Drawings For S i d e E n t r a n c e * Massive Master Bedroom With Sitting Area and H u g e Walk-In Closet as well as an Oversized Bathroom with Large Glass Enclosed Shower &. H e a t e d Floor *2 Fireplaces *Newly Renovated 4 piece Bathroom 2nd Floor *Wide Open F i n i s h e d Basement *Fully Fenced Backyard *Pull Through Garage-Entrance In Front & Back, Allows 6 Cars Total Parking W/Storage L o f t *In Ground Sprinkler System Front & Backyard *Pot Lights Throughout *New Eavestroughs & Downspouts *Renovated Outdoor C a b a n a *Outdoor Soffit Lighting W/Bar & Window To Outside *New Front Doors *6 seater H o t T u b. Close To Great Schools , Shopping, Go Train, & Hwy
Home Overview
Last updated
5 days ago
Virtual tour
None
Basement information
Finished
Building size
--
Status
In-Active
Property sub type
Detached
Maintenance fee
$N/A
Year built
--
Additional Details
MORTGAGE INFO
ESTIMATED PAYMENT
Location
Some information about this property - Crimson Ridge Road

Book a Showing
Find your dream home ✨
I agree to receive marketing and customer service calls and text messages from homepapa. Consent is not a condition of purchase. Msg/data rates may apply. Msg frequency varies. Reply STOP to unsubscribe. Privacy Policy & Terms of Service.






