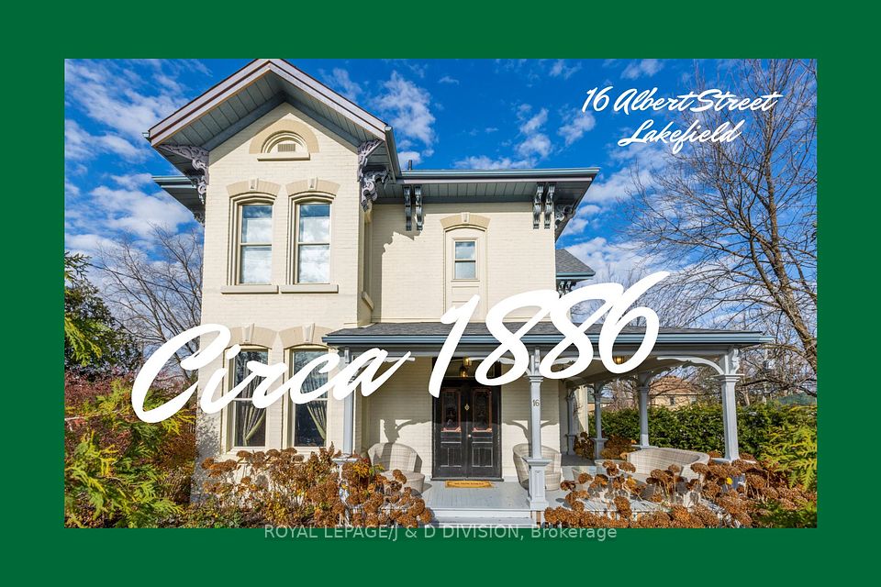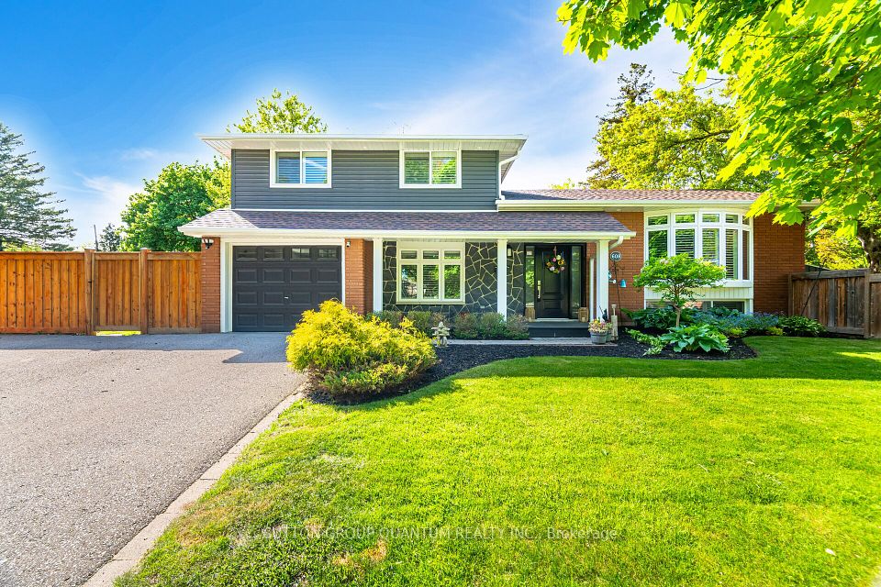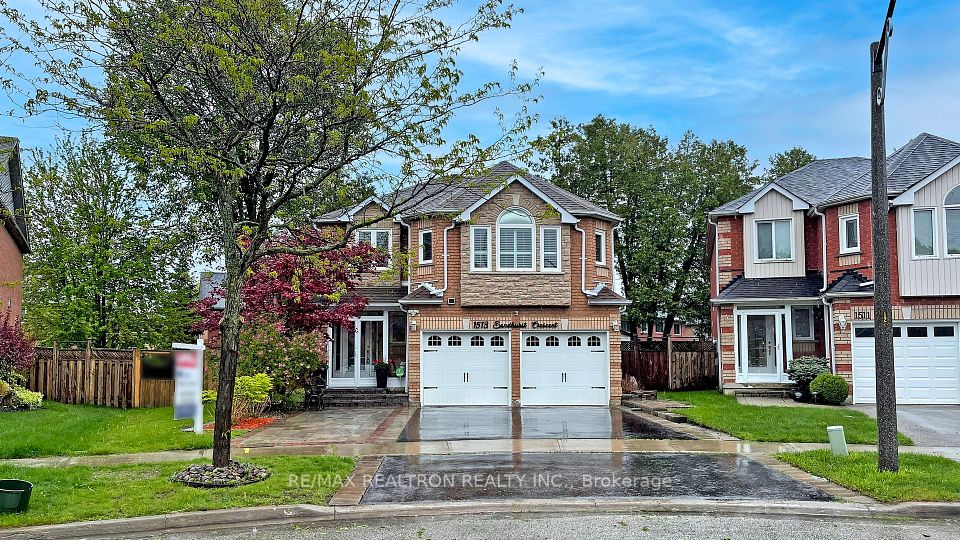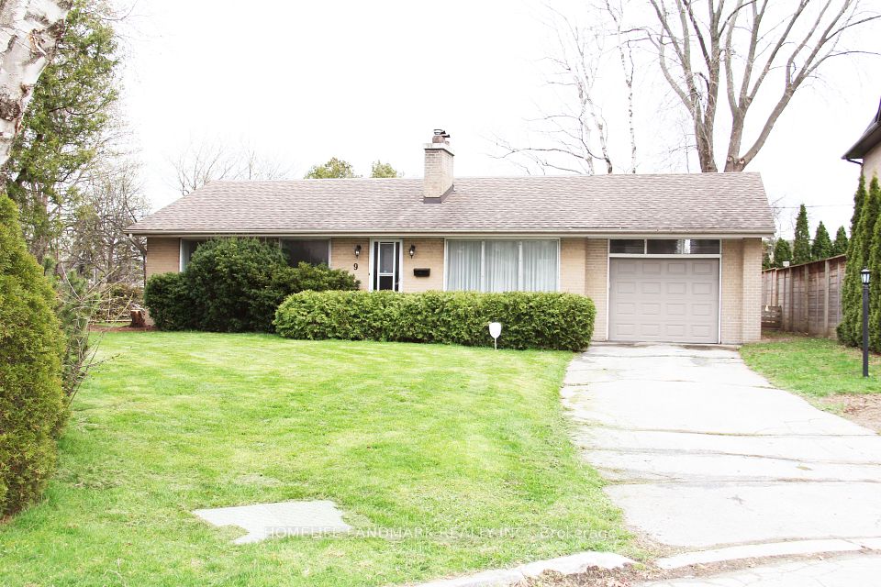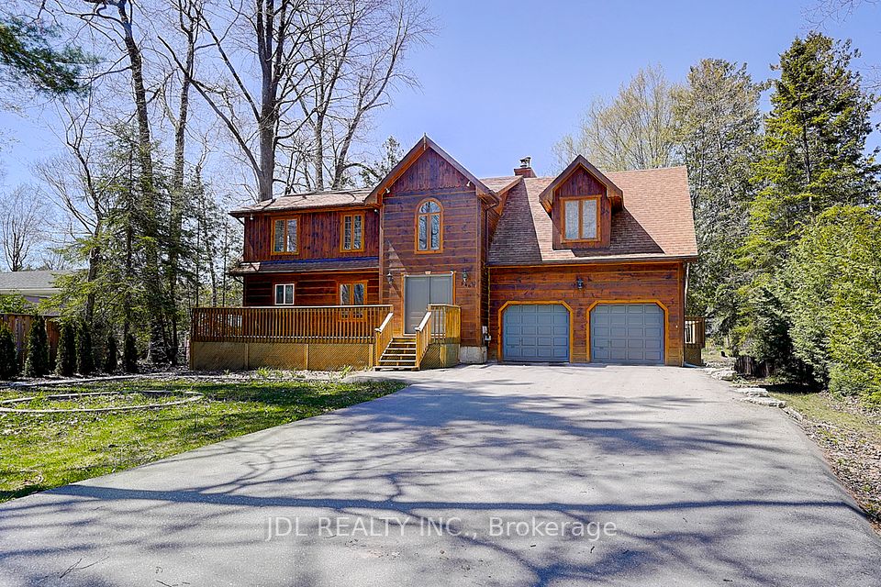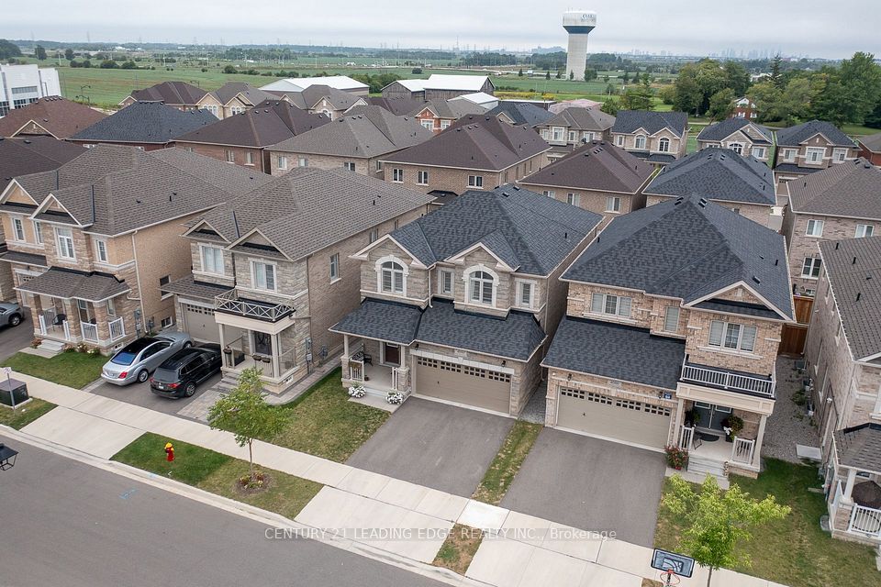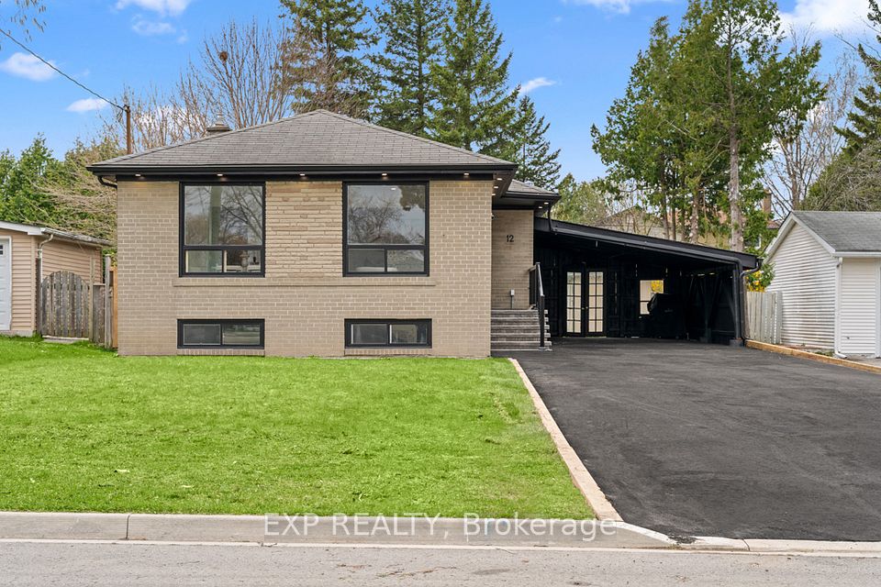
$1,689,000
43 Cedarcrest Drive, Toronto W08, ON M9A 2V4
Virtual Tours
Price Comparison
Property Description
Property type
Detached
Lot size
N/A
Style
Backsplit 4
Approx. Area
N/A
Room Information
| Room Type | Dimension (length x width) | Features | Level |
|---|---|---|---|
| Living Room | 4.6736 x 3.937 m | Hardwood Floor, Large Window, Open Concept | Main |
| Dining Room | 3.9878 x 3.937 m | Hardwood Floor, Pot Lights, Open Concept | Main |
| Kitchen | 6.1214 x 2.794 m | Stainless Steel Appl, Centre Island, Tile Floor | Main |
| Family Room | 6.35 x 3.7338 m | Hardwood Floor, Fireplace, W/O To Deck | Lower |
About 43 Cedarcrest Drive
Welcome To 43 Cedarcrest Drive - Over 2,500 Sq Ft Of Luxuriously Finished Living Space In The Heart Of South Kingsway. Beautifully Renovated And Impeccably Maintained, This Spacious Backsplit Offers Refined Comfort In One Of Toronto's Most Sought-After Communities. Step Inside To Discover Rich Hardwood Flooring And Pot Lights Throughout, Creating A Warm And Elegant Ambiance. The Open-Concept Living And Dining Rooms Are Oversized And Perfect For Entertaining, While The Updated Timeless Kitchen Features White Cabinetry, Stainless Steel Appliances, A Centre Island With Seating, And A Convenient Side Patio Area Right Off The Kitchen Perfect For Summer Bbqs. The Oversized Family Room Includes A Cozy Fireplace And A Walk-Out To The Large, Private Backyard With Low Maintenance Composite Decking Ideal For Relaxing Or Entertaining Outdoors. 4 Spacious Bedrooms Each With Ample Storage. Upgraded Washrooms Throughout. Finished Basement Features Spacious Rec Room, Exercise Area, And Additional Luxurious Washroom complete with heat floors, mirror, and even toilet seat. A Separate Walk-Up Entrance To The Basement Provides Additional Flexibility And Potential For In-Law Or Guest Suite Options. Located Just Minutes From Bloor Street And Vibrant Shops, Boutiques, And Transit, And Within An Excellent School District (OLS Catholic School, E.C.I. & Kingsway College) - This Home Checks All The Boxes! Large 1-Car Garage Features Extra High Ceilings, Offering Ample Storage Space. Don't Miss Your Chance To Own This Move-In-Ready Gem In One Of Toronto's Premier Neighbourhoods.
Home Overview
Last updated
8 hours ago
Virtual tour
None
Basement information
Finished, Walk-Up
Building size
--
Status
In-Active
Property sub type
Detached
Maintenance fee
$N/A
Year built
--
Additional Details
MORTGAGE INFO
ESTIMATED PAYMENT
Location
Some information about this property - Cedarcrest Drive

Book a Showing
Find your dream home ✨
I agree to receive marketing and customer service calls and text messages from homepapa. Consent is not a condition of purchase. Msg/data rates may apply. Msg frequency varies. Reply STOP to unsubscribe. Privacy Policy & Terms of Service.






